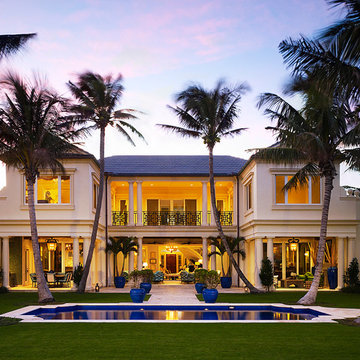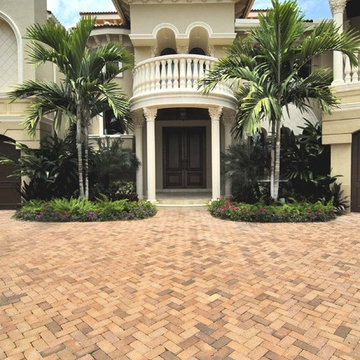Красивые виллы с входной группой – 1 286 фото фасадов
Сортировать:
Бюджет
Сортировать:Популярное за сегодня
121 - 140 из 1 286 фото
1 из 3
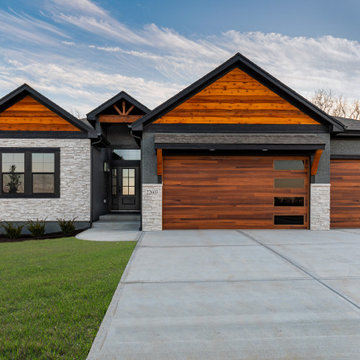
Стильный дизайн: большой, одноэтажный, разноцветный частный загородный дом в стиле модернизм с комбинированной облицовкой, двускатной крышей, крышей из гибкой черепицы, серой крышей и входной группой - последний тренд
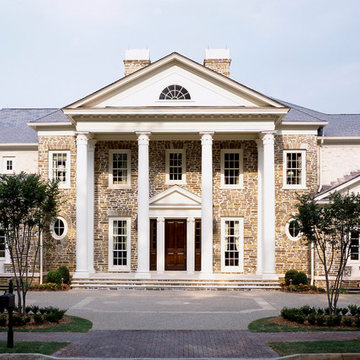
In this new construction project, we wanted to blend classical architecture with a high-tech home, and create a unique 12,000 square foot domain for a young, athletic family who often entertains family and friends.
Scott Moore Photography
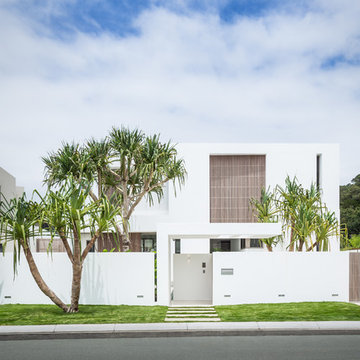
Witta Circle House: Noosa, Queensland, Australia by Tim Ditchfield Architects.
Photo by Andrew Manson.
www.mansonimages.com
Источник вдохновения для домашнего уюта: двухэтажный, белый дом в современном стиле с плоской крышей и входной группой
Источник вдохновения для домашнего уюта: двухэтажный, белый дом в современном стиле с плоской крышей и входной группой
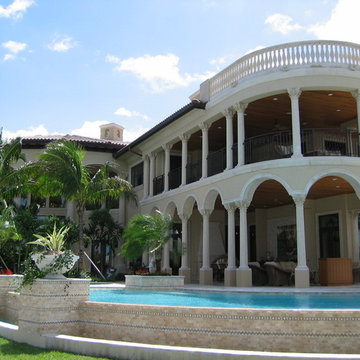
Пример оригинального дизайна: двухэтажный, бежевый вилла в средиземноморском стиле
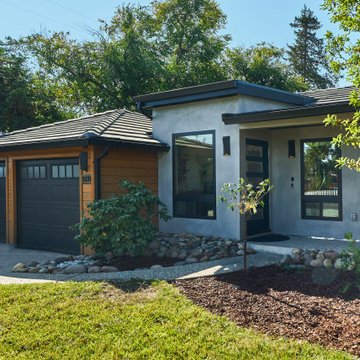
An aggregate walkway leads to the sheltered front porch of this Mid-Century home.
Стильный дизайн: одноэтажный, серый частный загородный дом среднего размера в стиле ретро с облицовкой из цементной штукатурки, вальмовой крышей, серой крышей, отделкой планкеном и входной группой - последний тренд
Стильный дизайн: одноэтажный, серый частный загородный дом среднего размера в стиле ретро с облицовкой из цементной штукатурки, вальмовой крышей, серой крышей, отделкой планкеном и входной группой - последний тренд
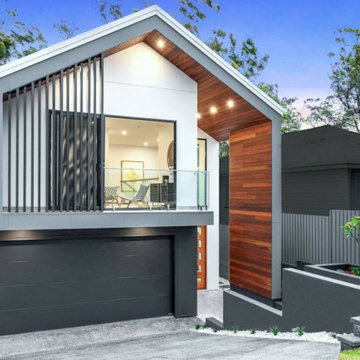
Specification of external colours and materials
Источник вдохновения для домашнего уюта: большой, двухэтажный, белый частный загородный дом в современном стиле с входной группой
Источник вдохновения для домашнего уюта: большой, двухэтажный, белый частный загородный дом в современном стиле с входной группой
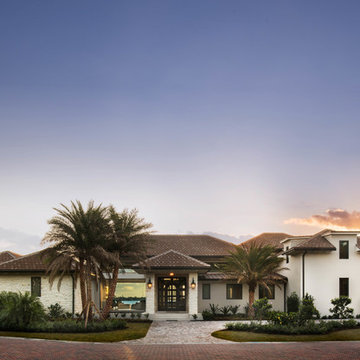
Pineapple House helped conceptualize then build a waterfront home on a fabulous lot. Our goal was to maximize the indoor/outdoor connection, which involved installing enormous code-compliant glass walls to grant uninterrupted vistas. You can see that from the front driveway, you can see all the way through the house to the river behind it.
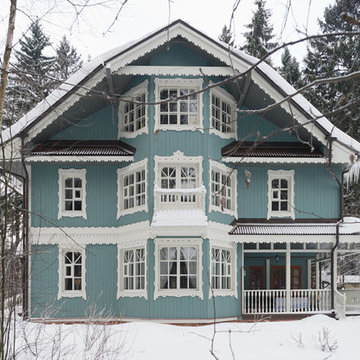
Петр Попов-Серебряков (Арх. бюро Dacha-Buro)
Год реализации 2010-2011
Фото Иванов Илья
Свежая идея для дизайна: деревянный, синий, двухэтажный дом среднего размера в стиле кантри с мансардной крышей и входной группой - отличное фото интерьера
Свежая идея для дизайна: деревянный, синий, двухэтажный дом среднего размера в стиле кантри с мансардной крышей и входной группой - отличное фото интерьера
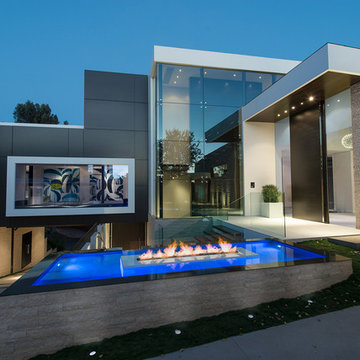
Laurel Way Beverly Hills luxury modern mansion glass wall exterior & front entrance water & fire feature. Photo by William MacCollum.
На фото: большой, трехэтажный, разноцветный частный загородный дом в стиле модернизм с комбинированной облицовкой, плоской крышей, белой крышей и входной группой
На фото: большой, трехэтажный, разноцветный частный загородный дом в стиле модернизм с комбинированной облицовкой, плоской крышей, белой крышей и входной группой
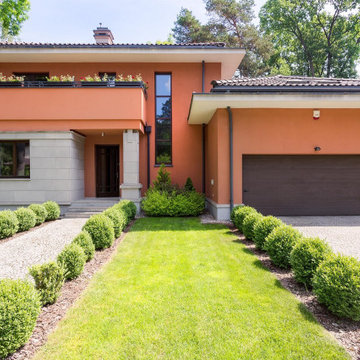
We Transform your Outdoor Space into the Garden of your Dreams
Our talented and creative team will ensure that your property reflects your tastes and preferences. We will beautify your outdoor area by providing a parking area for your kids or install a spacious patio where you can host parties for your family or friends while enjoying the beautiful weather. We will analyze your soil, study its features, the availability of light and shade, and then decide the appropriate layout and the plants most suitable for your garden. Our experienced team is skilled in soft landscaping work like planting, levelling and hard landscaping skills like paving, installation of lights, or constructing flower beds. We provide hedging and pruning for plants to ensure they are healthy and have a long life. We discard spent blooms and remove diseased branches of plants so that they grow to their maximum potential.
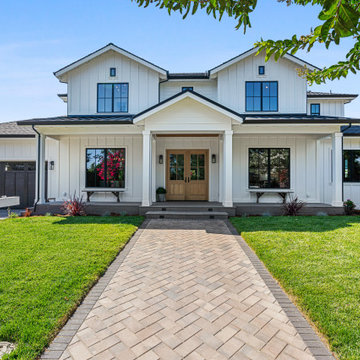
Front facade of a modern farmhouse in Willow Glen, San Jose. Constructed in 2020. Andersen doors and windows
Свежая идея для дизайна: большой, двухэтажный, белый частный загородный дом в стиле кантри с облицовкой из ЦСП, двускатной крышей, металлической крышей и входной группой - отличное фото интерьера
Свежая идея для дизайна: большой, двухэтажный, белый частный загородный дом в стиле кантри с облицовкой из ЦСП, двускатной крышей, металлической крышей и входной группой - отличное фото интерьера
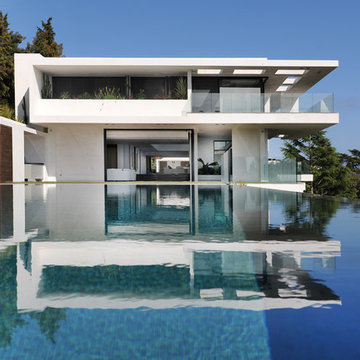
serge Brison
На фото: двухэтажный, белый вилла среднего размера в стиле модернизм с плоской крышей
На фото: двухэтажный, белый вилла среднего размера в стиле модернизм с плоской крышей
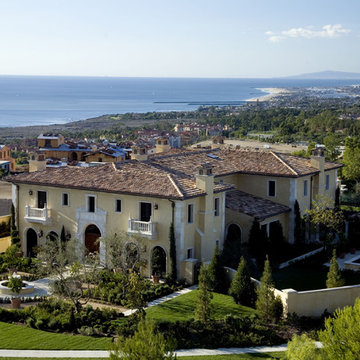
Идея дизайна: большой, двухэтажный, желтый вилла в средиземноморском стиле с облицовкой из цементной штукатурки и вальмовой крышей

Rénovation de toutes les menuiseries extérieures ( fenêtres et portes) d'une maison tourangelle.
На фото: трехэтажный, бежевый дом среднего размера в классическом стиле с серой крышей с
На фото: трехэтажный, бежевый дом среднего размера в классическом стиле с серой крышей с
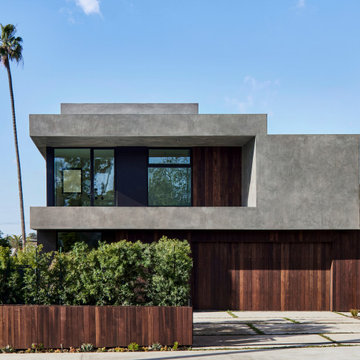
Front facade from sidewalk. Simple rectangular forms and controlled wood and stucco material palette disguises a
very long (140 ft.) house that gently steps with the descending slope of the back and side yards. Photo by Dan Arnold

The modern prairie design of this custom home features hipped roofs, mixed materials, large statement windows, and lots of visual interest.
На фото: большой, одноэтажный, бежевый частный загородный дом в стиле ретро с облицовкой из камня, вальмовой крышей, крышей из гибкой черепицы, черной крышей, отделкой планкеном и входной группой
На фото: большой, одноэтажный, бежевый частный загородный дом в стиле ретро с облицовкой из камня, вальмовой крышей, крышей из гибкой черепицы, черной крышей, отделкой планкеном и входной группой
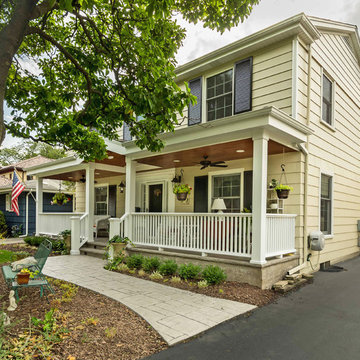
This 2-story home needed a little love on the outside, with a new front porch to provide curb appeal as well as useful seating areas at the front of the home. The traditional style of the home was maintained, with it's pale yellow siding and black shutters. The addition of the front porch with flagstone floor, white square columns, rails and balusters, and a small gable at the front door helps break up the 2-story front elevation and provides the covered seating desired. Can lights in the wood ceiling provide great light for the space, and the gorgeous ceiling fans increase the breeze for the home owners when sipping their tea on the porch. The new stamped concrete walk from the driveway and simple landscaping offer a quaint picture from the street, and the homeowners couldn't be happier.
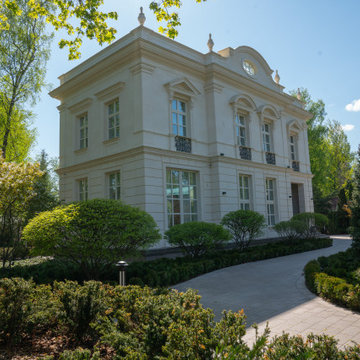
На фото: трехэтажный дом среднего размера в стиле неоклассика (современная классика) с облицовкой из камня и плоской крышей с
Красивые виллы с входной группой – 1 286 фото фасадов
7
