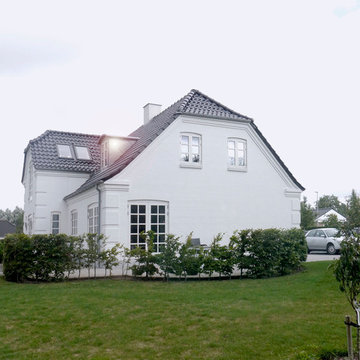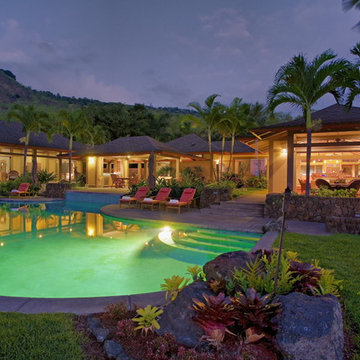Красивые виллы с входной группой – 1 286 фото фасадов
Сортировать:
Бюджет
Сортировать:Популярное за сегодня
201 - 220 из 1 286 фото
1 из 3
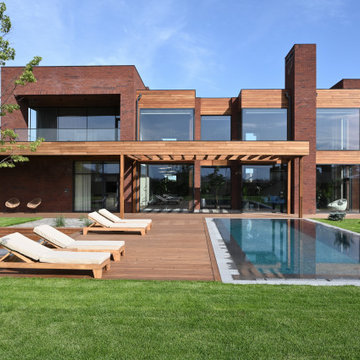
Ключевой особенностью проекта стало взаимодействие различных материалов и форм. Объемы дома создают многоплановую игру света и тени. Камень и кирпич, задействованные в сложной геометрии, подчинены основной пространственной логике. В свою очередь, дерево и кирпич выступают в симбиозе и формируют материально-структурную композицию дома. Динамичное расположение объемов позволяет смягчить строгие архитектурные линии, оживить фасад. Между объемами сформированы внутренние зеленые дворики. За счет открытых деревянных конструкций в интерьерах дома создается атмосфера тепла и уюта.
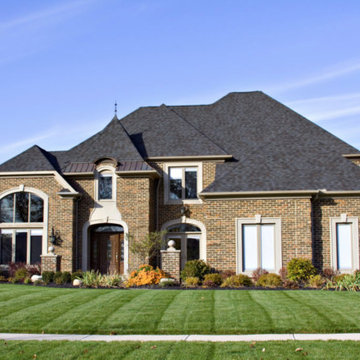
Пример оригинального дизайна: большой, двухэтажный, кирпичный, коричневый частный загородный дом в классическом стиле с вальмовой крышей, крышей из гибкой черепицы, черной крышей и входной группой
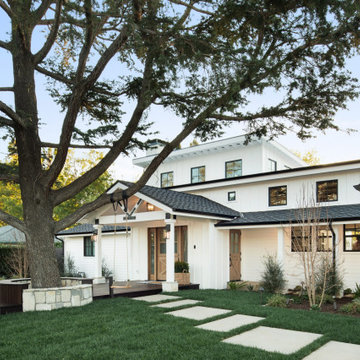
Modern Farmhouse style with a mix of board & batten and lap siding. A gorgeous front deck made with thermally-treated wood spans from the street up to the custom, White Oak front entry door. White brick cladding is a beautiful matching touch and wraps the chimney and bases of the posts that support the front entry and carport.
Photo by Molly Rose Photography
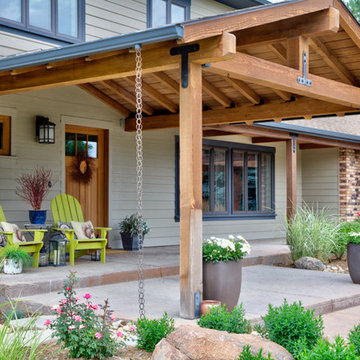
Remodeled front entryway and covered porch
На фото: большой, серый частный загородный дом в стиле кантри с входной группой
На фото: большой, серый частный загородный дом в стиле кантри с входной группой

This gracious patio is just outside the kitchen dutch door, allowing easy access to the barbeque. The peaked roof forms one axis of the vaulted ceiling over the kitchen and living room. A Kumquat tree in the glossy black Jay Scotts Valencia Round Planter provides visual interest and shade for the window as the sun goes down. In the foreground is a Redbud tree, which offers changing colors throughout the season and tiny purple buds in the spring.
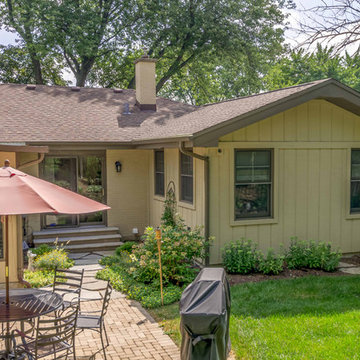
This 1960s brick ranch had several additions over the decades, but never a master bedroom., so we added an appropriately-sized suite off the back of the house, to match the style and character of previous additions.
The existing bedroom was remodeled to include new his-and-hers closets on one side, and the master bath on the other. The addition itself allowed for cathedral ceilings in the new bedroom area, with plenty of windows overlooking their beautiful back yard. The bath includes a large glass-enclosed shower, semi-private toilet area and a double sink vanity.
Project photography by Kmiecik Imagery.
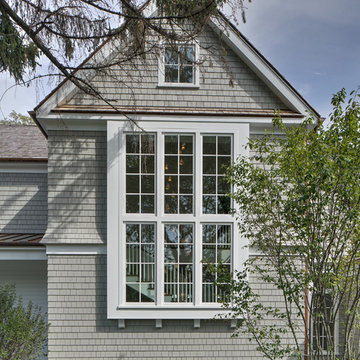
Eric Hausman
Стильный дизайн: двухэтажный, деревянный, серый, большой частный загородный дом в классическом стиле с вальмовой крышей, крышей из гибкой черепицы, серой крышей, отделкой дранкой и входной группой - последний тренд
Стильный дизайн: двухэтажный, деревянный, серый, большой частный загородный дом в классическом стиле с вальмовой крышей, крышей из гибкой черепицы, серой крышей, отделкой дранкой и входной группой - последний тренд
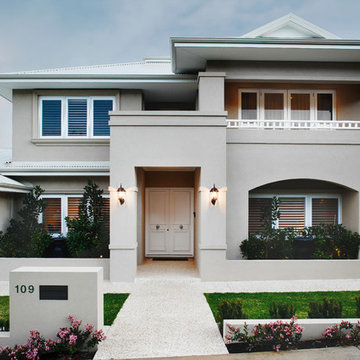
На фото: большой, двухэтажный, серый дом в классическом стиле с входной группой
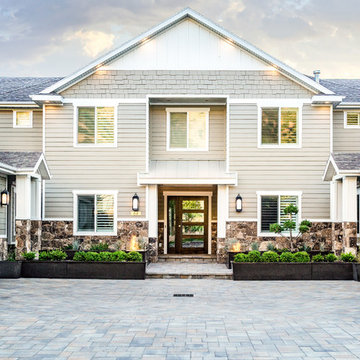
A close-up of the entryway of this home shows how the pavers tie together the stone siding to the laminate siding, as well as the darker planter boxes. Considering the exterior of the home is a crucial part of landscape design.
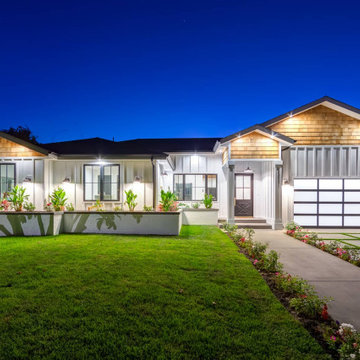
Стильный дизайн: большой, одноэтажный, белый частный загородный дом в стиле модернизм с комбинированной облицовкой, двускатной крышей, крышей из гибкой черепицы, серой крышей и входной группой - последний тренд
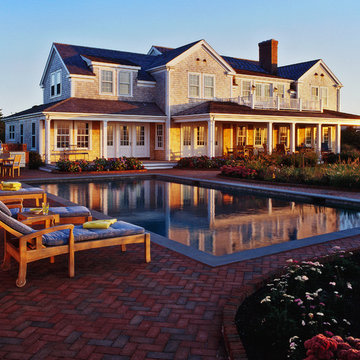
Nantucket Home with pool
На фото: двухэтажный, деревянный, большой, разноцветный дом в морском стиле с двускатной крышей, крышей из гибкой черепицы, серой крышей и отделкой дранкой с
На фото: двухэтажный, деревянный, большой, разноцветный дом в морском стиле с двускатной крышей, крышей из гибкой черепицы, серой крышей и отделкой дранкой с
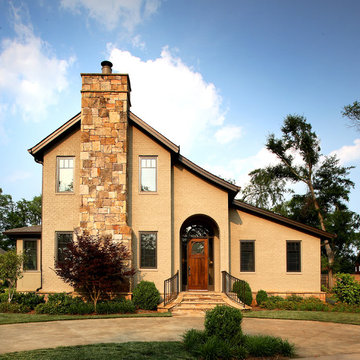
Entry View | Custom home Studio of LS3P ASSOCIATES LTD. | Marc Lamkin Photography
Стильный дизайн: двухэтажный, кирпичный, бежевый дом среднего размера в классическом стиле с входной группой - последний тренд
Стильный дизайн: двухэтажный, кирпичный, бежевый дом среднего размера в классическом стиле с входной группой - последний тренд
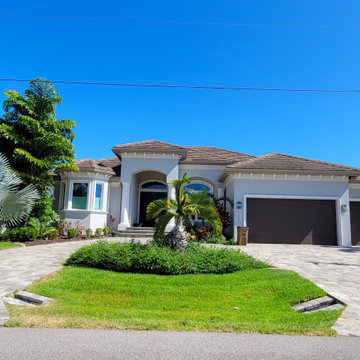
На фото: большой, синий, одноэтажный частный загородный дом в классическом стиле с облицовкой из цементной штукатурки, вальмовой крышей, крышей из гибкой черепицы, коричневой крышей и входной группой с
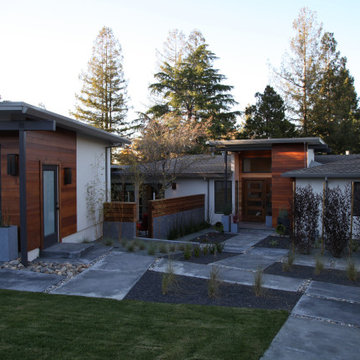
The new garage ties in seamlessly with the original structure. Just to the right and behind the garage is an intimate courtyard. Concrete squares divided by rocks allow for movement between areas without creating a monolith, and provide additional opportunities for water absorption into the landscape.
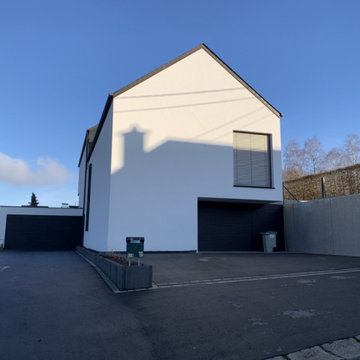
Une construction écologique en bâtiment basse consommation: une isolation thermique du bâtiment performante ; une parfaite étanchéité à l'air ; des équipements techniques performants.
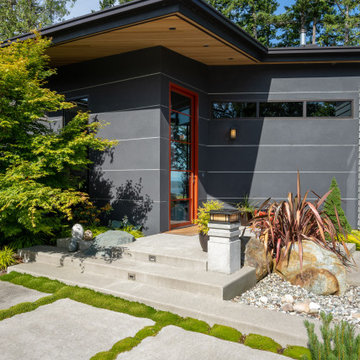
View to entry.
Свежая идея для дизайна: одноэтажный, разноцветный частный загородный дом среднего размера в стиле модернизм с комбинированной облицовкой, односкатной крышей, металлической крышей, черной крышей, отделкой планкеном и входной группой - отличное фото интерьера
Свежая идея для дизайна: одноэтажный, разноцветный частный загородный дом среднего размера в стиле модернизм с комбинированной облицовкой, односкатной крышей, металлической крышей, черной крышей, отделкой планкеном и входной группой - отличное фото интерьера
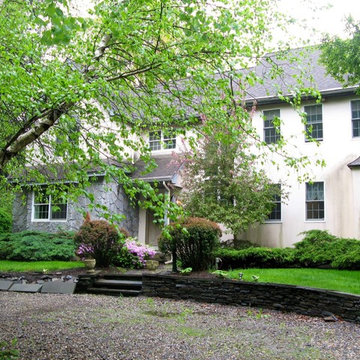
French Country home by Maria Bortugno, B Designs Interiors
Источник вдохновения для домашнего уюта: двухэтажный, большой, белый дом с облицовкой из цементной штукатурки, серой крышей и отделкой доской с нащельником
Источник вдохновения для домашнего уюта: двухэтажный, большой, белый дом с облицовкой из цементной штукатурки, серой крышей и отделкой доской с нащельником

Peter McMenamin
Свежая идея для дизайна: большой, одноэтажный, белый частный загородный дом в классическом стиле с облицовкой из винила, вальмовой крышей, крышей из гибкой черепицы, серой крышей, отделкой доской с нащельником и входной группой - отличное фото интерьера
Свежая идея для дизайна: большой, одноэтажный, белый частный загородный дом в классическом стиле с облицовкой из винила, вальмовой крышей, крышей из гибкой черепицы, серой крышей, отделкой доской с нащельником и входной группой - отличное фото интерьера
Красивые виллы с входной группой – 1 286 фото фасадов
11
