Красивые трехэтажные, разноцветные дома – 2 736 фото фасадов
Сортировать:
Бюджет
Сортировать:Популярное за сегодня
121 - 140 из 2 736 фото
1 из 3
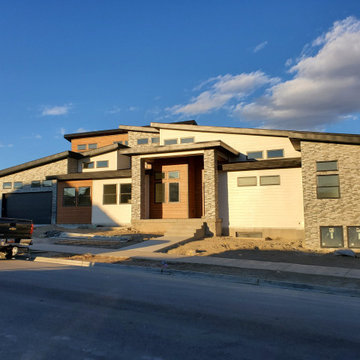
Modern custom home in South Jordan, UT designed by BHD Architects including an RV garage, basement workshop, multi-level design, asymmetrical shed roof, wood, stone and concrete board exteriors.

На фото: большой, трехэтажный, разноцветный дом из бревен в стиле рустика с комбинированной облицовкой, двускатной крышей, крышей из гибкой черепицы и серой крышей с
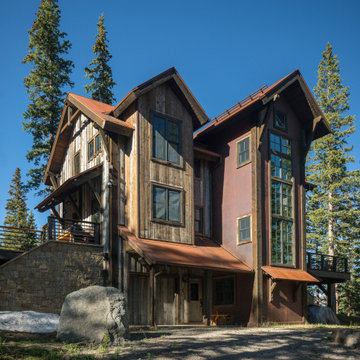
На фото: большой, трехэтажный, разноцветный частный загородный дом в стиле рустика с комбинированной облицовкой, двускатной крышей и металлической крышей с
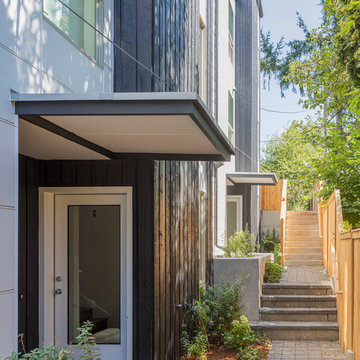
Our team collaborated with BuiltGreen to integrate sustainability concepts such as clean energy production, water use reduction, and recycled materials into the design of these new townhomes. The mass of the structure is mindful of the details of the neighborhood, and will complement the adjacent structures by varying vertically through the stepping of each unit. It also contrasts horizontally through the variety of positive and
negative spaces. Exterior finishes include hardy panel and vertical cedar. There will also be access along the south edge to encourage the interaction of homeowners.

Exterior Front
Стильный дизайн: большой, трехэтажный, разноцветный частный загородный дом в стиле модернизм с комбинированной облицовкой, плоской крышей и крышей из смешанных материалов - последний тренд
Стильный дизайн: большой, трехэтажный, разноцветный частный загородный дом в стиле модернизм с комбинированной облицовкой, плоской крышей и крышей из смешанных материалов - последний тренд
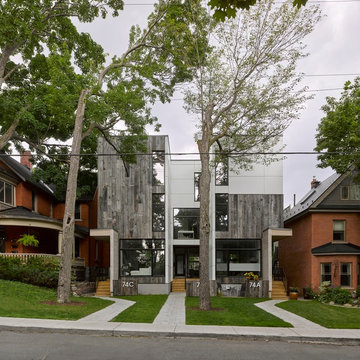
Пример оригинального дизайна: большой, трехэтажный, разноцветный таунхаус в стиле модернизм с комбинированной облицовкой и плоской крышей

A split level rear extension, clad with black zinc and cedar battens. Narrow frame sliding doors create a flush opening between inside and out, while a glazed corner window offers oblique views across the new terrace. Inside, the kitchen is set level with the main house, whilst the dining area is level with the garden, which creates a fabulous split level interior.
This project has featured in Grand Designs and Living Etc magazines.
Photographer: David Butler
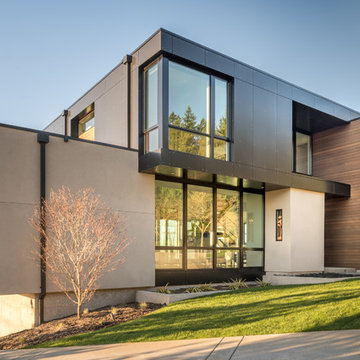
Andrew Pogue Photography
Свежая идея для дизайна: большой, трехэтажный, разноцветный дом в современном стиле с облицовкой из цементной штукатурки и плоской крышей - отличное фото интерьера
Свежая идея для дизайна: большой, трехэтажный, разноцветный дом в современном стиле с облицовкой из цементной штукатурки и плоской крышей - отличное фото интерьера
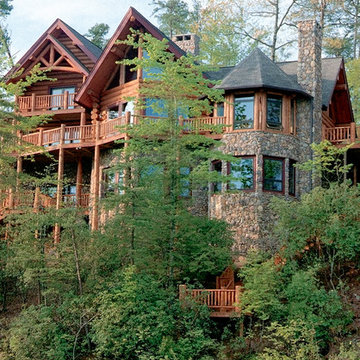
Custom handcrafted luxury log home with direct lake views and access. 4 stories of artisanal quality craftsmanship.
На фото: огромный, трехэтажный, разноцветный частный загородный дом в стиле рустика с комбинированной облицовкой, двускатной крышей и крышей из гибкой черепицы с
На фото: огромный, трехэтажный, разноцветный частный загородный дом в стиле рустика с комбинированной облицовкой, двускатной крышей и крышей из гибкой черепицы с
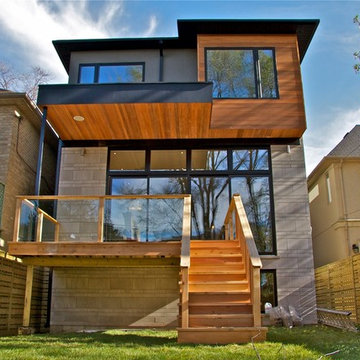
На фото: трехэтажный, разноцветный частный загородный дом среднего размера в современном стиле с комбинированной облицовкой

Modern living with ocean breezes
__
This is another development project EdenLA assisted the client to finish quickly and for top dollar. The fun challenge of more contemporary spaces is how to make them warm and inviting while still maintaining the overall masculine appeal of their architecture. Water features, playful custom abstract art, unique furniture layouts, and warm stone and cabinetry decisions all helped to achieve that in this space. Beach Life Construction implemented the architect's indoor-outdoor flow on the top floor beautifully as well.
__
Kim Pritchard Photography
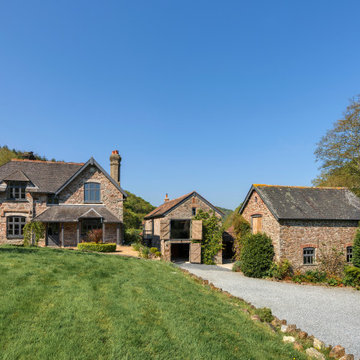
На фото: большой, трехэтажный, разноцветный частный загородный дом в стиле кантри с комбинированной облицовкой, двускатной крышей и черепичной крышей
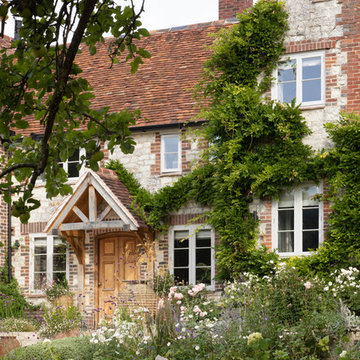
Listed house and entrance, front door
На фото: большой, трехэтажный, разноцветный частный загородный дом в классическом стиле с облицовкой из камня, двускатной крышей и черепичной крышей
На фото: большой, трехэтажный, разноцветный частный загородный дом в классическом стиле с облицовкой из камня, двускатной крышей и черепичной крышей
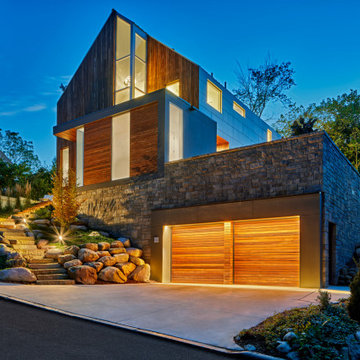
На фото: большой, трехэтажный, разноцветный частный загородный дом в современном стиле с комбинированной облицовкой, металлической крышей, белой крышей и входной группой
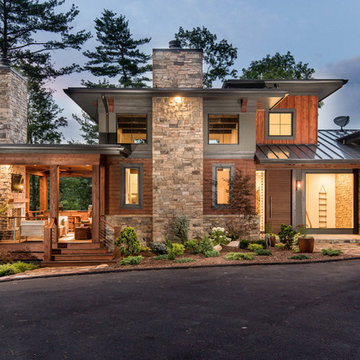
Свежая идея для дизайна: большой, трехэтажный, разноцветный частный загородный дом в современном стиле с комбинированной облицовкой и металлической крышей - отличное фото интерьера
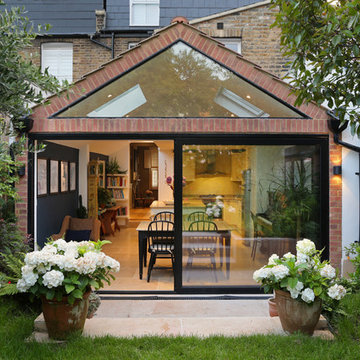
Fine House Photography
Свежая идея для дизайна: трехэтажный, кирпичный, разноцветный таунхаус среднего размера в стиле фьюжн с двускатной крышей и черепичной крышей - отличное фото интерьера
Свежая идея для дизайна: трехэтажный, кирпичный, разноцветный таунхаус среднего размера в стиле фьюжн с двускатной крышей и черепичной крышей - отличное фото интерьера
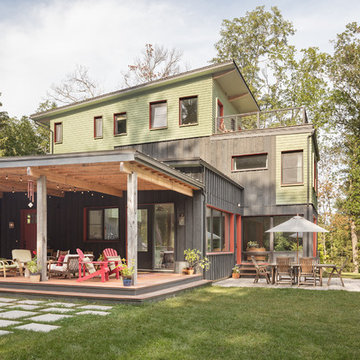
A young family with a wooded, triangular lot in Ipswich, Massachusetts wanted to take on a highly creative, organic, and unrushed process in designing their new home. The parents of three boys had contemporary ideas for living, including phasing the construction of different structures over time as the kids grew so they could maximize the options for use on their land.
They hoped to build a net zero energy home that would be cozy on the very coldest days of winter, using cost-efficient methods of home building. The house needed to be sited to minimize impact on the land and trees, and it was critical to respect a conservation easement on the south border of the lot.
Finally, the design would be contemporary in form and feel, but it would also need to fit into a classic New England context, both in terms of materials used and durability. We were asked to honor the notions of “surprise and delight,” and that inspired everything we designed for the family.
The highly unique home consists of a three-story form, composed mostly of bedrooms and baths on the top two floors and a cross axis of shared living spaces on the first level. This axis extends out to an oversized covered porch, open to the south and west. The porch connects to a two-story garage with flex space above, used as a guest house, play room, and yoga studio depending on the day.
A floor-to-ceiling ribbon of glass wraps the south and west walls of the lower level, bringing in an abundance of natural light and linking the entire open plan to the yard beyond. The master suite takes up the entire top floor, and includes an outdoor deck with a shower. The middle floor has extra height to accommodate a variety of multi-level play scenarios in the kids’ rooms.
Many of the materials used in this house are made from recycled or environmentally friendly content, or they come from local sources. The high performance home has triple glazed windows and all materials, adhesives, and sealants are low toxicity and safe for growing kids.
Photographer credit: Irvin Serrano
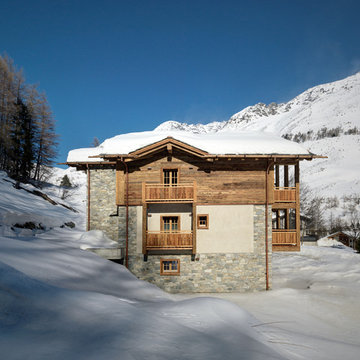
На фото: большой, трехэтажный, разноцветный дом в стиле рустика с комбинированной облицовкой и двускатной крышей с

D. Beilman
This residence is designed for the Woodstock, Vt year round lifestyle. Several ski areas are within 20 min. of the year round Woodstock community.

Пример оригинального дизайна: трехэтажный, деревянный, огромный, разноцветный частный загородный дом в классическом стиле с крышей из гибкой черепицы, черной крышей и отделкой дранкой
Красивые трехэтажные, разноцветные дома – 2 736 фото фасадов
7