Красивые трехэтажные, разноцветные дома – 2 736 фото фасадов
Сортировать:Популярное за сегодня
81 - 100 из 2 736 фото
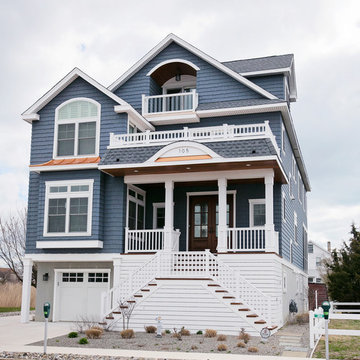
На фото: большой, трехэтажный, деревянный, разноцветный частный загородный дом в морском стиле с двускатной крышей и крышей из гибкой черепицы
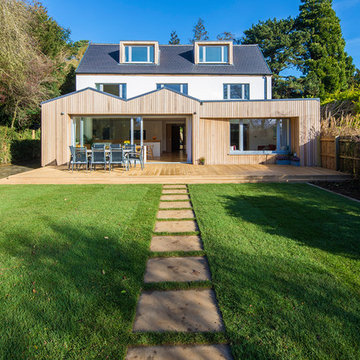
Timber rear extension with sliding doors opening out to the garden.
Источник вдохновения для домашнего уюта: трехэтажный, деревянный, разноцветный частный загородный дом среднего размера в современном стиле с двускатной крышей, крышей из смешанных материалов, серой крышей и отделкой доской с нащельником
Источник вдохновения для домашнего уюта: трехэтажный, деревянный, разноцветный частный загородный дом среднего размера в современном стиле с двускатной крышей, крышей из смешанных материалов, серой крышей и отделкой доской с нащельником
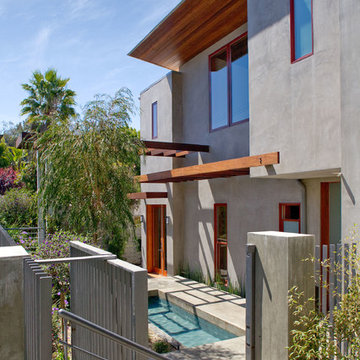
На фото: большой, трехэтажный, разноцветный дом в стиле модернизм с облицовкой из бетона и плоской крышей с
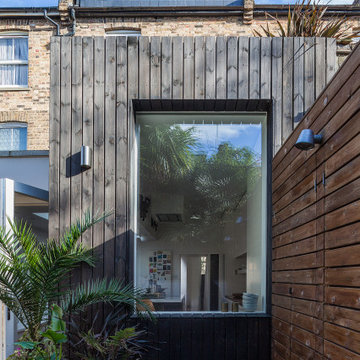
The house, a London stock Victorian three-storey mid terrace, is located in the hip neighbourhood of Brixton and the clients brought the project to FPA with a view to enlarge the ground floor into the garden and create additional living quarters into the attic space.
The organization of the ground floor extension is based on two linear volumes of differing depth, arranged side by side and clearly distinguished for the different treatment of their exterior: light painted render is juxtaposed to dark stained timber decking boards. Windows and doors are different in size to add a dynamic element to the façade and offer varying views of the mature garden.
The roof extension is clad in slates to blend with the surrounding roofscape with an elongated window overlooking the garden.
The introduction of folding partitions and sliding doors, which generate an array of possible spatial subdivisions, complements the former open space arrangement on the ground floor. The design intends to engage with the physical aspect of the users by puncturing the wall between house and extension with openings reduced in height that lead one to the space with the higher ceiling and vice versa.
Expanses of white wall surface allow the display of the clients’ collection of tribal and contemporary art and supplement an assemblage of pieces of modernist furniture.
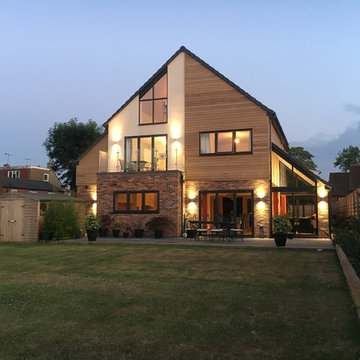
Rear Garden of bespoke dwelling
Пример оригинального дизайна: большой, трехэтажный, кирпичный, разноцветный частный загородный дом в стиле модернизм с двускатной крышей и черепичной крышей
Пример оригинального дизайна: большой, трехэтажный, кирпичный, разноцветный частный загородный дом в стиле модернизм с двускатной крышей и черепичной крышей
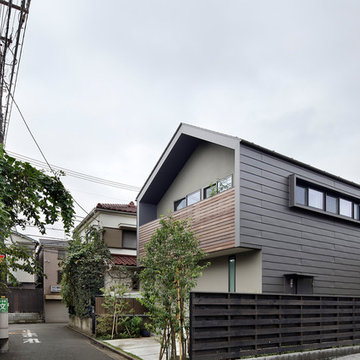
Photo Copyright Satoshi Shigeta
На фото: маленький, трехэтажный, разноцветный частный загородный дом в скандинавском стиле с двускатной крышей и металлической крышей для на участке и в саду
На фото: маленький, трехэтажный, разноцветный частный загородный дом в скандинавском стиле с двускатной крышей и металлической крышей для на участке и в саду
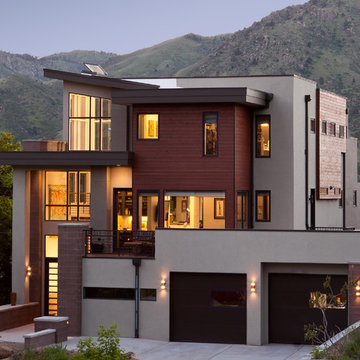
Источник вдохновения для домашнего уюта: трехэтажный, большой, разноцветный частный загородный дом в современном стиле с комбинированной облицовкой и плоской крышей
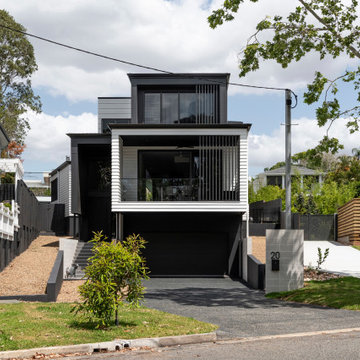
Builder: J.H.Dixon
Designer: Big House Little House
Engineer: Inertia
Completion 2019
Источник вдохновения для домашнего уюта: трехэтажный, разноцветный частный загородный дом в современном стиле с комбинированной облицовкой и плоской крышей
Источник вдохновения для домашнего уюта: трехэтажный, разноцветный частный загородный дом в современном стиле с комбинированной облицовкой и плоской крышей
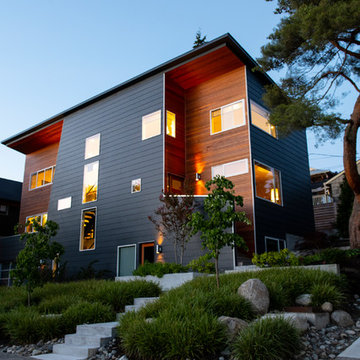
Пример оригинального дизайна: трехэтажный, деревянный, разноцветный частный загородный дом среднего размера в стиле модернизм с плоской крышей
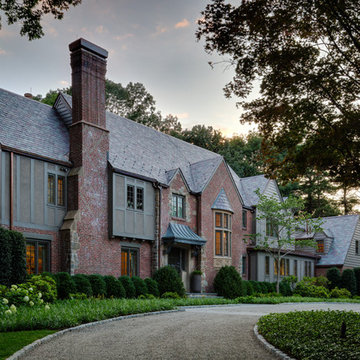
Greg Premru
Пример оригинального дизайна: трехэтажный, разноцветный частный загородный дом среднего размера в современном стиле с комбинированной облицовкой, двускатной крышей и крышей из гибкой черепицы
Пример оригинального дизайна: трехэтажный, разноцветный частный загородный дом среднего размера в современном стиле с комбинированной облицовкой, двускатной крышей и крышей из гибкой черепицы

Modern Contemporary Villa exterior with black aluminum tempered full pane windows and doors, that brings in natural lighting. Featuring contrasting textures on the exterior with stucco, limestone and teak. Cans and black exterior sconces to bring light to exterior. Landscaping with beautiful hedge bushes, arborvitae trees, fresh sod and japanese cherry blossom. 4 car garage seen at right and concrete 25 car driveway. Custom treated lumber retention wall.
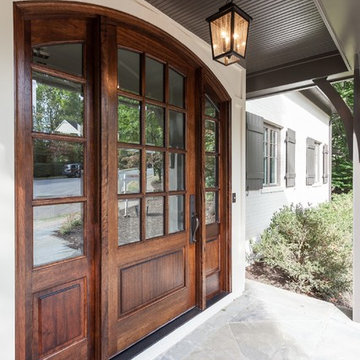
На фото: трехэтажный, разноцветный частный загородный дом в классическом стиле с комбинированной облицовкой и крышей из гибкой черепицы с
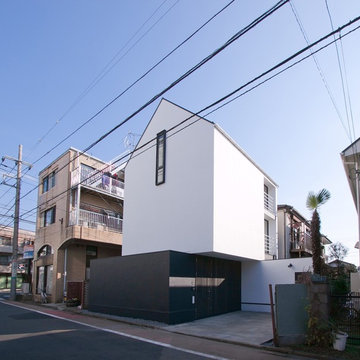
1階は将来店舗に出来るように両開きの木製ルーバードアを設置
На фото: трехэтажный, разноцветный частный загородный дом в стиле модернизм с двускатной крышей
На фото: трехэтажный, разноцветный частный загородный дом в стиле модернизм с двускатной крышей
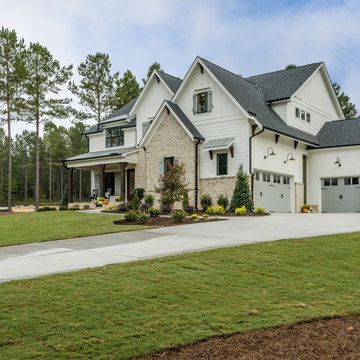
Пример оригинального дизайна: большой, трехэтажный, разноцветный частный загородный дом в стиле кантри с крышей из смешанных материалов
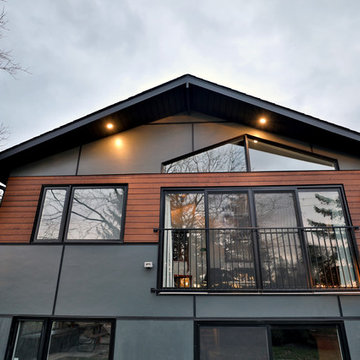
This rear addition was completed to provide additional bedrooms for a growing family. The master bedroom has a walk-in closet with sliding barn door and a ensuite bathroom. Two additional bedrooms provide the additional space required for future family. A family room at the rear of the addition has cathedral ceilings, large 4 panel sliding door and windows above the sliding door to create a lovely sanctuary for the family to enjoy. The exterior of the home has been completely modernized with the use of Maibec and HardiePanel. The home was designed with future consideration for a garage, upgrade the kitchen with adjacent dining room addition.

Contemporary minimalist extension and refurb in Barnes, A bright open space with direct views to the garden. The modern sleek kitchen by Poliform complements the minimalist rigour of the grid, aligning perfectly with the Crittall windows and Vario roof lights. A small reading room projects towards the garden, with a glazed oriel floating window seat and a frameless glass roof, providing maximum light and the feeling of being 'in' the garden.
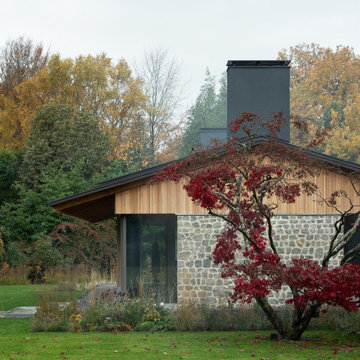
Идея дизайна: большой, трехэтажный, деревянный, разноцветный частный загородный дом с двускатной крышей, металлической крышей и серой крышей
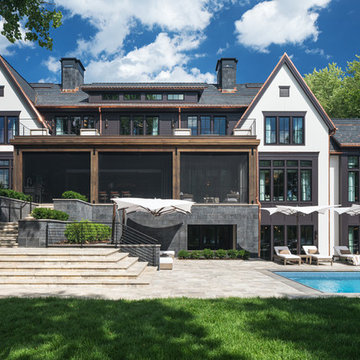
This opulent masterpiece features ORIJIN STONE’s premium Percheron™ Travertine, custom Friesian™ Limestone, as well as our custom Ferris™ Limestone throughout it’s grand exterior. Impressive natural stone details include the custom designed front entrance to the stone walls surrounding the estate, the veneer stone, pool paving, custom stone steps and more.
Shown here: Percheron™ Travertine Paving, Ferris™ Limestone Pool Paving, custom Friesian™ Limestone Veneer on house and walls.
HENDEL Homes
Eskuche Design Group
Yardscapes, Inc.
Stonwerk
Landmark Photography & Design
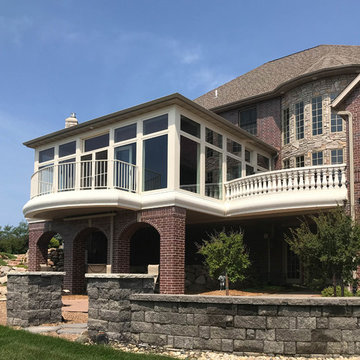
На фото: большой, трехэтажный, разноцветный частный загородный дом в классическом стиле с комбинированной облицовкой, двускатной крышей и крышей из гибкой черепицы с
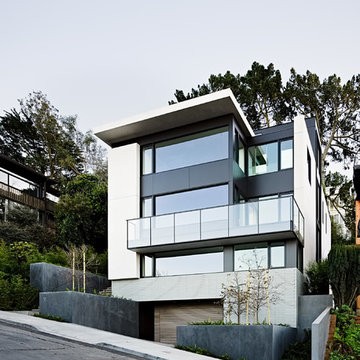
Joe Fletcher
На фото: трехэтажный, разноцветный частный загородный дом в стиле модернизм с плоской крышей с
На фото: трехэтажный, разноцветный частный загородный дом в стиле модернизм с плоской крышей с
Красивые трехэтажные, разноцветные дома – 2 736 фото фасадов
5