Красивые трехэтажные дома в викторианском стиле – 1 405 фото фасадов
Сортировать:
Бюджет
Сортировать:Популярное за сегодня
121 - 140 из 1 405 фото
1 из 3
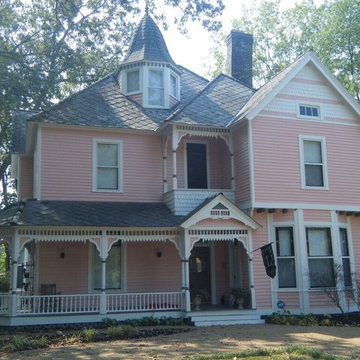
Идея дизайна: трехэтажный, розовый дом среднего размера в викторианском стиле с облицовкой из винила и двускатной крышей
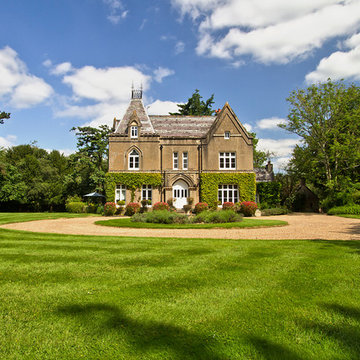
© 2015 GIUSEPPEDIGNOPHOTOGRAPHY
Идея дизайна: трехэтажный дом в викторианском стиле
Идея дизайна: трехэтажный дом в викторианском стиле
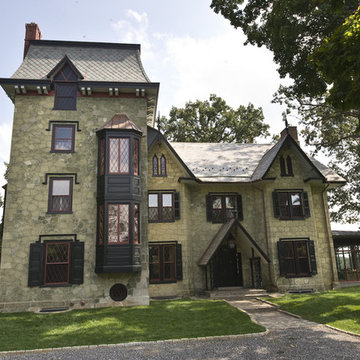
Known as "Edgewood," this home on the National Register of Historic Places was built on a Revolutionary War battlefield in 1845. Combining Gothic Revival architecture with Quaker influences - and a tower addition built in 1889 - "Edgewood" stands out in a region dominated by Colonial architecture.
Photo by John Welsh.
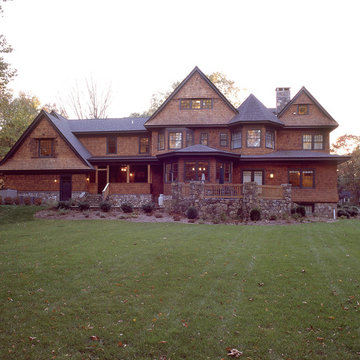
New 6,000 sf. Shingle Style Residence
Идея дизайна: большой, трехэтажный, деревянный, коричневый дом в викторианском стиле с двускатной крышей
Идея дизайна: большой, трехэтажный, деревянный, коричневый дом в викторианском стиле с двускатной крышей
Historic Victorian Home built in the 1800's that went through an extensive exterior renovation replacing a lot of rotting wood, repairing/replacing vintage details and completely repainting adding back contrasting colors that highlight many of the homes architectural details.
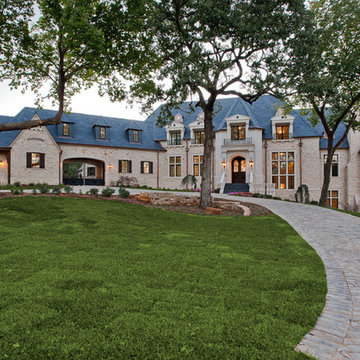
На фото: огромный, трехэтажный, бежевый частный загородный дом в викторианском стиле с облицовкой из камня, вальмовой крышей и черепичной крышей с

Источник вдохновения для домашнего уюта: большой, трехэтажный, синий частный загородный дом в викторианском стиле с облицовкой из ЦСП, двускатной крышей, крышей из гибкой черепицы, черной крышей и отделкой дранкой
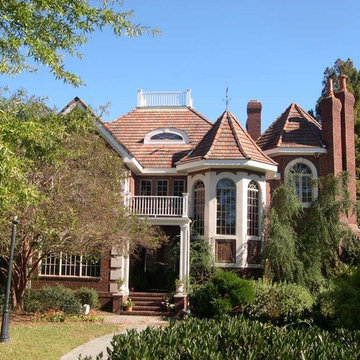
Designed by C. Matthew Dixon, Dixon Design-Build Group, INC 252.722.5227
Свежая идея для дизайна: большой, трехэтажный, кирпичный, красный дом в викторианском стиле с вальмовой крышей и черепичной крышей - отличное фото интерьера
Свежая идея для дизайна: большой, трехэтажный, кирпичный, красный дом в викторианском стиле с вальмовой крышей и черепичной крышей - отличное фото интерьера
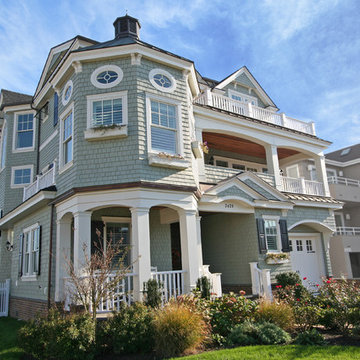
На фото: большой, трехэтажный, деревянный, зеленый дом в викторианском стиле с
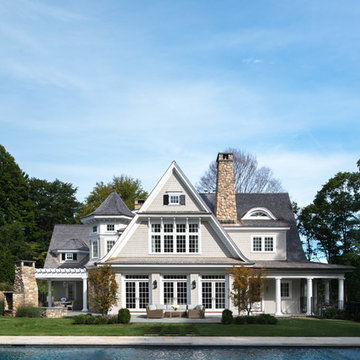
Идея дизайна: большой, трехэтажный, деревянный, серый дом в викторианском стиле с двускатной крышей
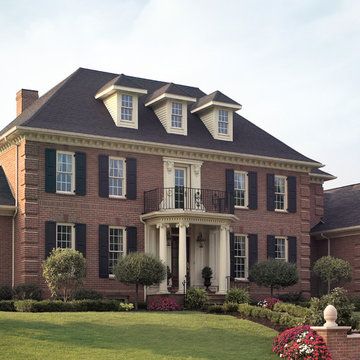
Belden Brick
Свежая идея для дизайна: большой, трехэтажный, кирпичный, красный дом в викторианском стиле с вальмовой крышей - отличное фото интерьера
Свежая идея для дизайна: большой, трехэтажный, кирпичный, красный дом в викторианском стиле с вальмовой крышей - отличное фото интерьера
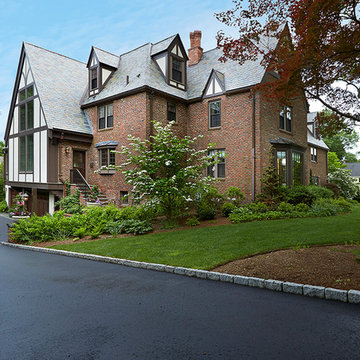
Side elevation
Over the years, this home went through several renovations and stylistically inappropriate additions were added. The new homeowners completely remodeled this beautiful Jacobean Tudor architecturally-styled home to its original grandeur.
Extensively designed and reworked to accommodate a modern family – the inside features a large open kitchen, butler's pantry, spacious family room, and the highlight of the interiors – a magnificent 'floating' main circular stairway connecting all levels. There are many built-ins and classic period millwork details throughout on a grand scale.
General Contractor and Millwork: Woodmeister Master Builders
Architect: Pauli Uribe Architect
Interior Designer: Gale Michaud Interiors
Photography: Gary Sloan Studios
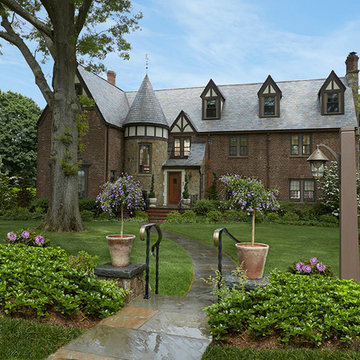
Over the years, this home went through several renovations and stylistically inappropriate additions were added. The new homeowners completely remodeled this beautiful Jacobean Tudor architecturally-styled home to its original grandeur.
Extensively designed and reworked to accommodate a modern family – the inside features a large open kitchen, butler's pantry, spacious family room, and the highlight of the interiors – a magnificent 'floating' main circular stairway connecting all levels. There are many built-ins and classic period millwork details throughout on a grand scale.
General Contractor and Millwork: Woodmeister Master Builders
Architect: Pauli Uribe Architect
Interior Designer: Gale Michaud Interiors
Photography: Gary Sloan Studios
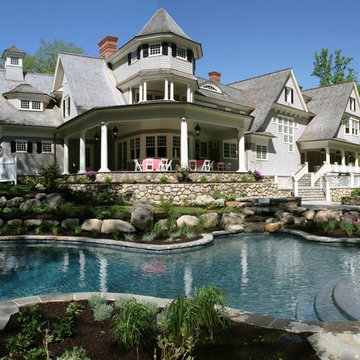
На фото: большой, трехэтажный, деревянный, серый дом в викторианском стиле с двускатной крышей с
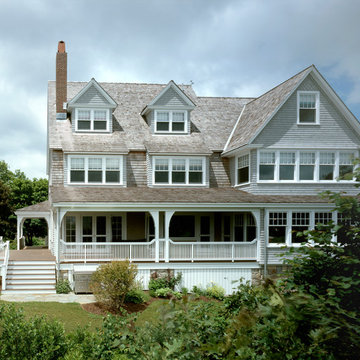
Photo by: Cheryle St. Onge
На фото: большой, трехэтажный, деревянный, серый дом в викторианском стиле
На фото: большой, трехэтажный, деревянный, серый дом в викторианском стиле
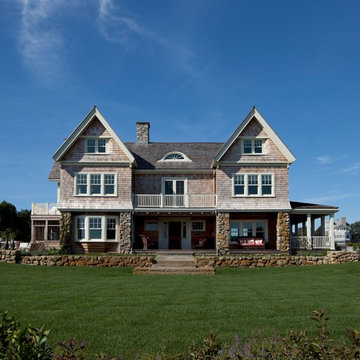
Свежая идея для дизайна: трехэтажный дом в викторианском стиле с двускатной крышей - отличное фото интерьера
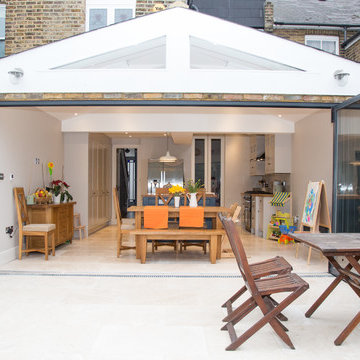
Pippa Wilson Photography
Exterior shot of a double storey loft extension and single storey apex roof extension, looking through the open bi-fold doors into a light and airy modern family kitchen / diner.
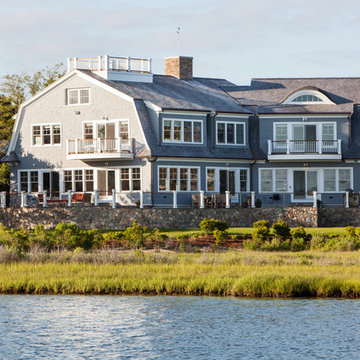
Custom Waterfront Home Designed and Built by Thomas J. O'Neill, INC
Источник вдохновения для домашнего уюта: трехэтажный, деревянный, серый, огромный дом в викторианском стиле с мансардной крышей
Источник вдохновения для домашнего уюта: трехэтажный, деревянный, серый, огромный дом в викторианском стиле с мансардной крышей
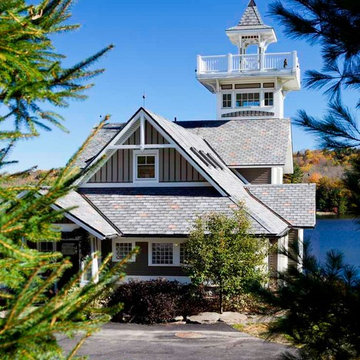
An Updated Stick Victorian with a covered detached garage / Studio space. All Azek and Fibercement, Trex, and cultured stone exteriors. A very low to no maintance lifestyle
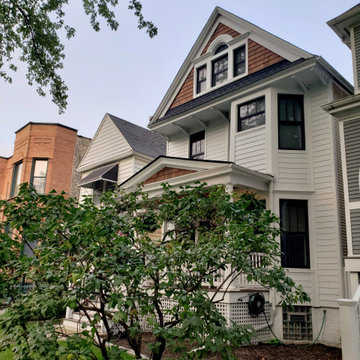
We revived this Vintage Charmer w/ modern updates. SWG did the siding on this home a little over 30 years ago and were thrilled to work with the new homeowners on a renovation.
Removed old vinyl siding and replaced with James Hardie Fiber Cement siding and Wood Cedar Shakes (stained) on Gable. We installed James Hardie Window Trim, Soffit, Fascia and Frieze Boards. We updated the Front Porch with new Wood Beam Board, Trim Boards, Ceiling and Lighting. Also, installed Roof Shingles at the Gable end, where there used to be siding to reinstate the roofline. Lastly, installed new Marvin Windows in Black exterior.
Красивые трехэтажные дома в викторианском стиле – 1 405 фото фасадов
7