Красивые трехэтажные, деревянные дома – 15 220 фото фасадов
Сортировать:
Бюджет
Сортировать:Популярное за сегодня
121 - 140 из 15 220 фото
1 из 3
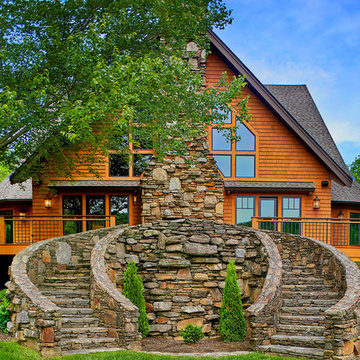
Photo by Fisheye Studios
На фото: большой, трехэтажный, деревянный, коричневый частный загородный дом в стиле рустика с двускатной крышей и крышей из гибкой черепицы
На фото: большой, трехэтажный, деревянный, коричневый частный загородный дом в стиле рустика с двускатной крышей и крышей из гибкой черепицы
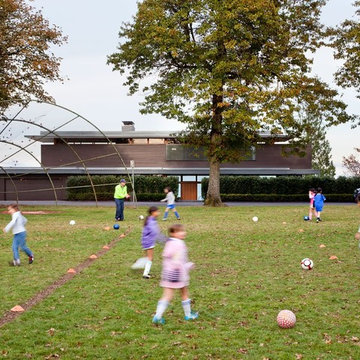
The Council Crest Residence is a renovation and addition to an early 1950s house built for inventor Karl Kurz, whose work included stereoscopic cameras and projectors. Designed by prominent local architect Roscoe Hemenway, the house was built with a traditional ranch exterior and a mid-century modern interior. It became known as “The View-Master House,” alluding to both the inventions of its owner and the dramatic view through the glass entry.
Approached from a small neighborhood park, the home was re-clad maintaining its welcoming scale, with privacy obtained through thoughtful placement of translucent glass, clerestory windows, and a stone screen wall. The original entry was maintained as a glass aperture, a threshold between the quiet residential neighborhood and the dramatic view over the city of Portland and landscape beyond. At the south terrace, an outdoor fireplace is integrated into the stone wall providing a comfortable space for the family and their guests.
Within the existing footprint, the main floor living spaces were completely remodeled. Raised ceilings and new windows create open, light filled spaces. An upper floor was added within the original profile creating a master suite, study, and south facing deck. Space flows freely around a central core while continuous clerestory windows reinforce the sense of openness and expansion as the roof and wall planes extend to the exterior.
Images By: Jeremy Bitterman, Photoraphy Portland OR
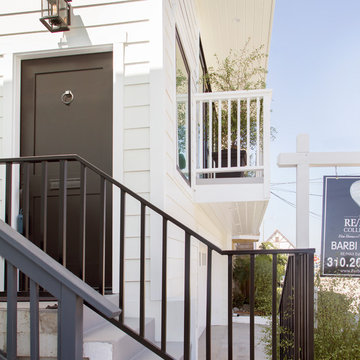
Photo Credit: Nicole Leone
Идея дизайна: трехэтажный, деревянный, белый частный загородный дом в морском стиле с двускатной крышей и крышей из гибкой черепицы
Идея дизайна: трехэтажный, деревянный, белый частный загородный дом в морском стиле с двускатной крышей и крышей из гибкой черепицы
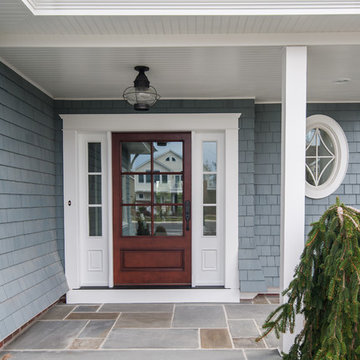
Пример оригинального дизайна: большой, трехэтажный, деревянный, синий частный загородный дом в морском стиле с мансардной крышей и крышей из гибкой черепицы
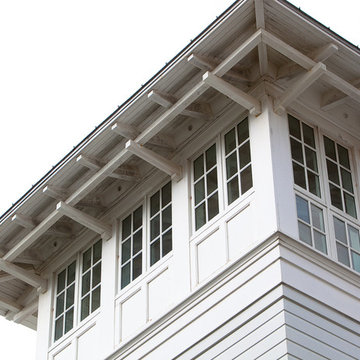
www.michaelallenphotography.com
Источник вдохновения для домашнего уюта: большой, трехэтажный, деревянный, белый дом в морском стиле с двускатной крышей
Источник вдохновения для домашнего уюта: большой, трехэтажный, деревянный, белый дом в морском стиле с двускатной крышей
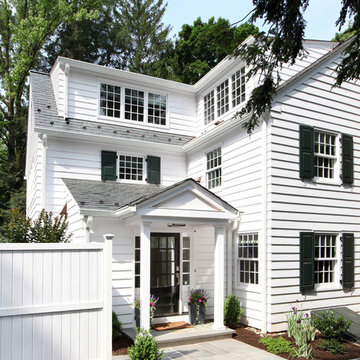
This view shows how the new additions match the style of the original home. The stacked shed roofs and shed dormers increase the volume of the interior space and add visual interest on the exterior.
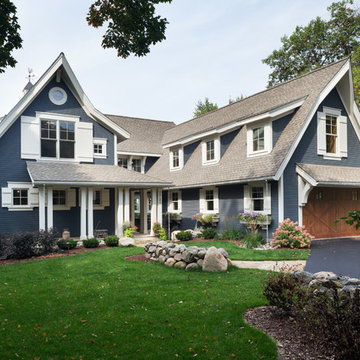
Architect: Sharratt Design & Company,
Photography: Jim Kruger, LandMark Photography,
Landscape & Retaining Walls: Yardscapes, Inc.
На фото: большой, трехэтажный, деревянный, синий частный загородный дом в классическом стиле с двускатной крышей и крышей из гибкой черепицы с
На фото: большой, трехэтажный, деревянный, синий частный загородный дом в классическом стиле с двускатной крышей и крышей из гибкой черепицы с
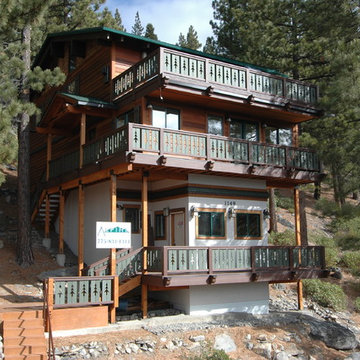
Alpine Custom Interiors works closely with you to capture your unique dreams and desires for your next interior remodel or renovation. Beginning with conceptual layouts and design, to construction drawings and specifications, our experienced design team will create a distinct character for each construction project. We fully believe that everyone wins when a project is clearly thought-out, documented, and then professionally executed.
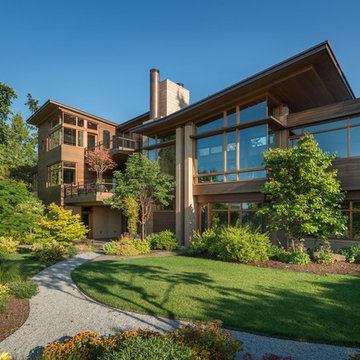
A more casual and open architecture, as depicted in this lake-side view, is complemented with a more formal and private treatment on the opposite side, to create a balance that perfectly expresses the owners' wishes. The use of stone, wood and metal form a rich yet seamless palette of colors and textures. The decks, terraces and large windows form direct connections to the beautiful lake frontage.
Aaron Leitz Photography
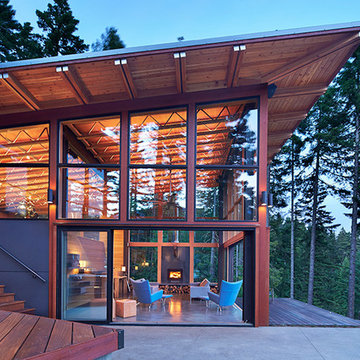
Ben Benschinder
Источник вдохновения для домашнего уюта: большой, трехэтажный, деревянный, коричневый дом в стиле модернизм с плоской крышей
Источник вдохновения для домашнего уюта: большой, трехэтажный, деревянный, коричневый дом в стиле модернизм с плоской крышей
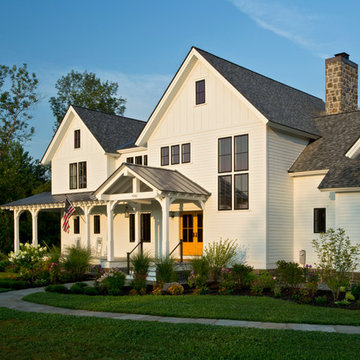
Seven standing seam metal roof gables rise above the level site
Scott Bergmann Photography
На фото: большой, деревянный, белый, трехэтажный дом в стиле кантри с двускатной крышей и крышей из смешанных материалов с
На фото: большой, деревянный, белый, трехэтажный дом в стиле кантри с двускатной крышей и крышей из смешанных материалов с
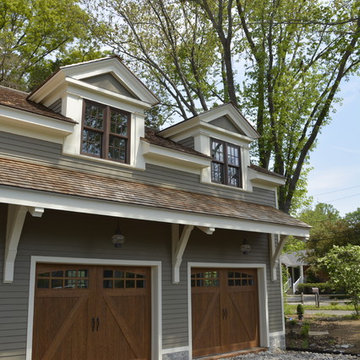
Susan Scott
Стильный дизайн: большой, трехэтажный, деревянный, серый частный загородный дом в стиле неоклассика (современная классика) с двускатной крышей и крышей из гибкой черепицы - последний тренд
Стильный дизайн: большой, трехэтажный, деревянный, серый частный загородный дом в стиле неоклассика (современная классика) с двускатной крышей и крышей из гибкой черепицы - последний тренд
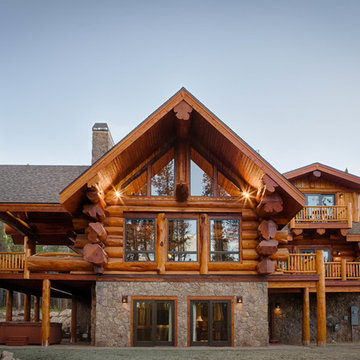
Источник вдохновения для домашнего уюта: трехэтажный, деревянный дом из бревен в стиле рустика
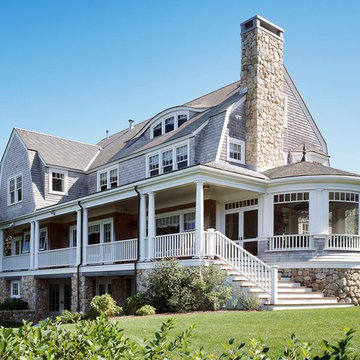
Brian Vanden Brink
Стильный дизайн: деревянный, большой, трехэтажный, разноцветный дом в викторианском стиле с мансардной крышей - последний тренд
Стильный дизайн: деревянный, большой, трехэтажный, разноцветный дом в викторианском стиле с мансардной крышей - последний тренд
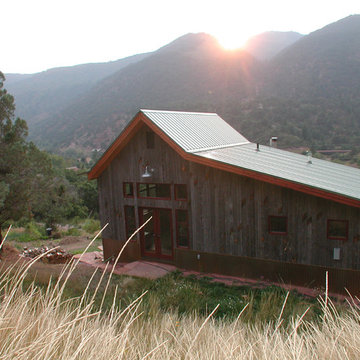
Rear of home from hillside above
На фото: маленький, трехэтажный, деревянный, серый дом в стиле кантри с двускатной крышей для на участке и в саду, охотников с
На фото: маленький, трехэтажный, деревянный, серый дом в стиле кантри с двускатной крышей для на участке и в саду, охотников с
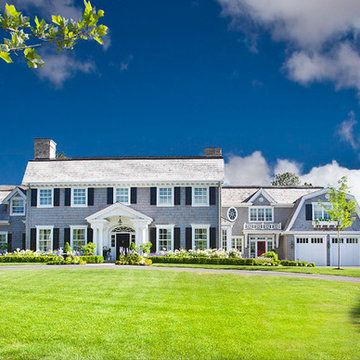
No detail overlooked, one will note, as this beautiful Traditional Colonial was constructed – from perfectly placed custom moldings to quarter sawn white oak flooring. The moment one steps into the foyer the details of this home come to life. The homes light and airy feel stems from floor to ceiling with windows spanning the back of the home with an impressive bank of doors leading to beautifully manicured gardens. From the start this Colonial revival came to life with vision and perfected design planning to create a breath taking Markay Johnson Construction masterpiece.
Builder: Markay Johnson Construction
visit: www.mjconstruction.com
Photographer: Scot Zimmerman
Designer: Hillary W. Taylor Interiors
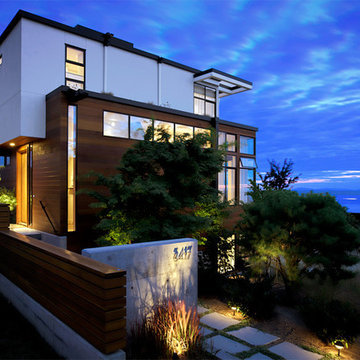
The entry from the street looking to the westerly view. The house steps down the hill capturing light, breezes, views on every level.
Photo by: Daniel Sheehan
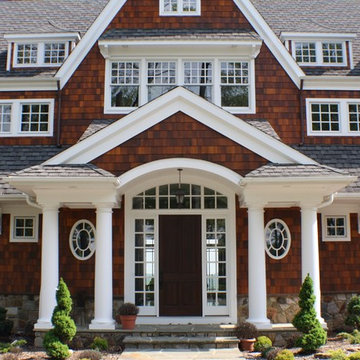
Jared M. Erb
www.customhomegroup.com
На фото: трехэтажный, деревянный дом в викторианском стиле с
На фото: трехэтажный, деревянный дом в викторианском стиле с
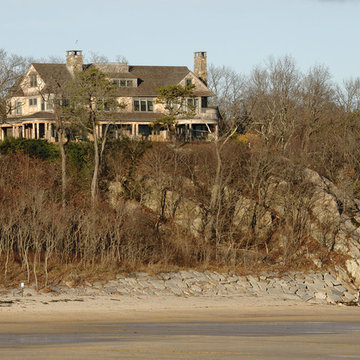
Perched atop a bluff overlooking the Atlantic Ocean, this new residence adds a modern twist to the classic Shingle Style. The house is anchored to the land by stone retaining walls made entirely of granite taken from the site during construction. Clad almost entirely in cedar shingles, the house will weather to a classic grey.
Photo Credit: Blind Dog Studio
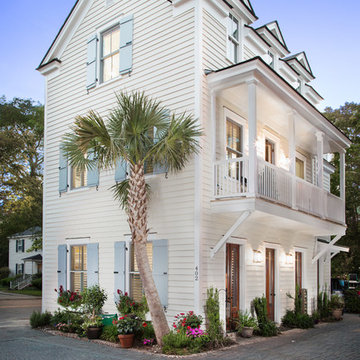
David Strauss Photography
Идея дизайна: трехэтажный, деревянный, маленький, белый дом в морском стиле с двускатной крышей для на участке и в саду
Идея дизайна: трехэтажный, деревянный, маленький, белый дом в морском стиле с двускатной крышей для на участке и в саду
Красивые трехэтажные, деревянные дома – 15 220 фото фасадов
7