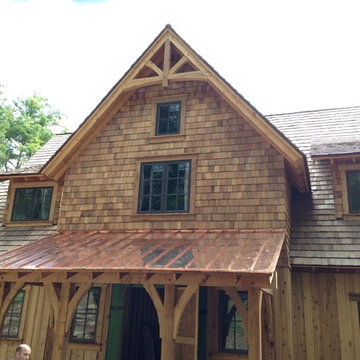Красивые трехэтажные, деревянные дома – 15 220 фото фасадов
Сортировать:
Бюджет
Сортировать:Популярное за сегодня
81 - 100 из 15 220 фото
1 из 3
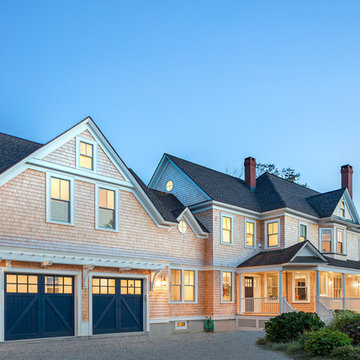
Northeast corner. Re-built wrap-around porch, 2-story addition is from the blue entry door to the left.
Flagship Photo/ Gustav Hoiland
На фото: большой, трехэтажный, деревянный дом в морском стиле с двускатной крышей
На фото: большой, трехэтажный, деревянный дом в морском стиле с двускатной крышей
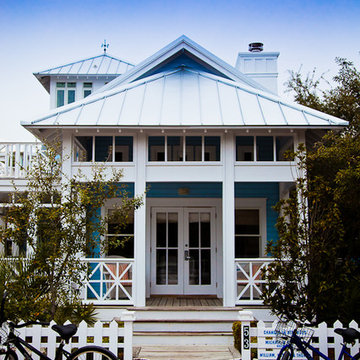
www.michaelallenphotography.com
Стильный дизайн: большой, трехэтажный, деревянный, белый дом в морском стиле с двускатной крышей - последний тренд
Стильный дизайн: большой, трехэтажный, деревянный, белый дом в морском стиле с двускатной крышей - последний тренд
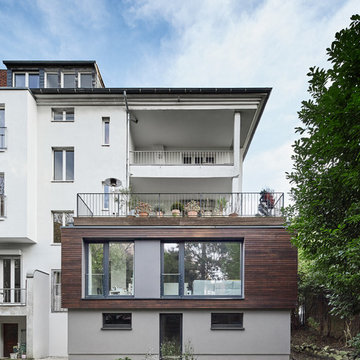
На фото: трехэтажный, деревянный, серый дом среднего размера в современном стиле с плоской крышей с
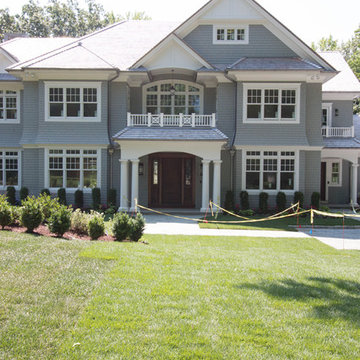
Front elevation. Front entry, covered deck above, custom exterior carpentry and mill work. Prefinished cedar siding installation.
Стильный дизайн: большой, трехэтажный, деревянный, серый дом в классическом стиле - последний тренд
Стильный дизайн: большой, трехэтажный, деревянный, серый дом в классическом стиле - последний тренд
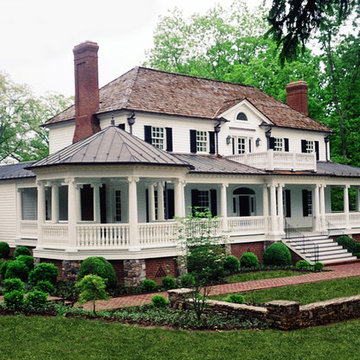
A new home with copper roofing, brick chimneys, and large wrap-around front porch and gazebo overlooks a lawn with fieldstone walls and golf course beyond. Porch features Ionic columns and balustrade. --Photo credit: Candace M.P. Smith Architect.
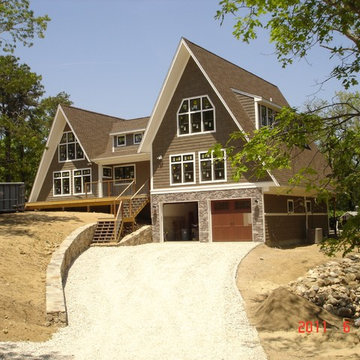
Пример оригинального дизайна: трехэтажный, деревянный, коричневый частный загородный дом среднего размера в классическом стиле с двускатной крышей и крышей из смешанных материалов
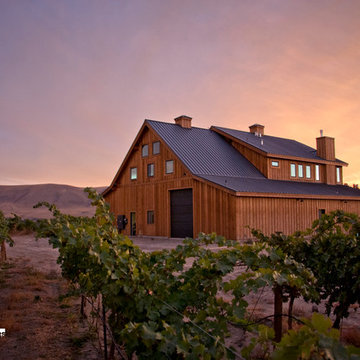
Свежая идея для дизайна: большой, трехэтажный, деревянный, коричневый дом в современном стиле с двускатной крышей - отличное фото интерьера
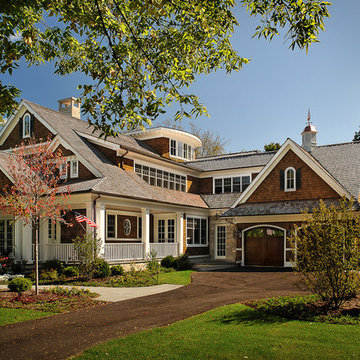
На фото: деревянный, коричневый, огромный, трехэтажный дом в морском стиле с двускатной крышей
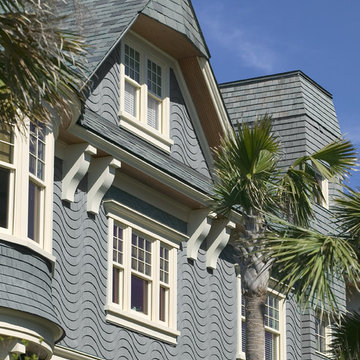
Rion Rizzo, Creative Sources Photography
Идея дизайна: большой, трехэтажный, деревянный, синий дом в викторианском стиле
Идея дизайна: большой, трехэтажный, деревянный, синий дом в викторианском стиле
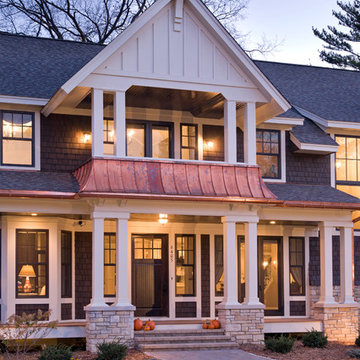
Источник вдохновения для домашнего уюта: большой, трехэтажный, деревянный, коричневый дом в классическом стиле с двускатной крышей
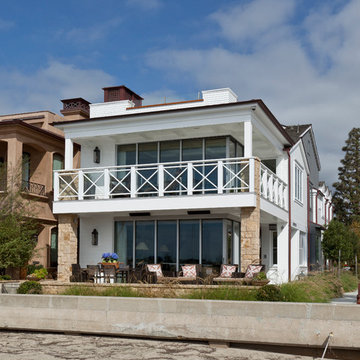
Mark Lohman
Robert Sinclair Architect
Идея дизайна: деревянный, белый, большой, трехэтажный частный загородный дом в морском стиле с крышей из гибкой черепицы
Идея дизайна: деревянный, белый, большой, трехэтажный частный загородный дом в морском стиле с крышей из гибкой черепицы
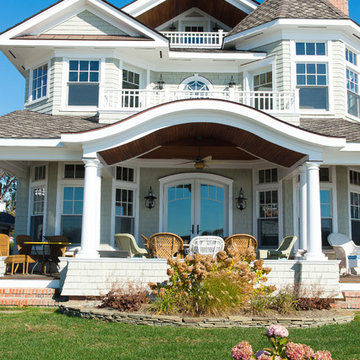
http://www.dlauphoto.com/david/
David Lau
Источник вдохновения для домашнего уюта: большой, трехэтажный, деревянный, зеленый дом в морском стиле с двускатной крышей
Источник вдохновения для домашнего уюта: большой, трехэтажный, деревянный, зеленый дом в морском стиле с двускатной крышей
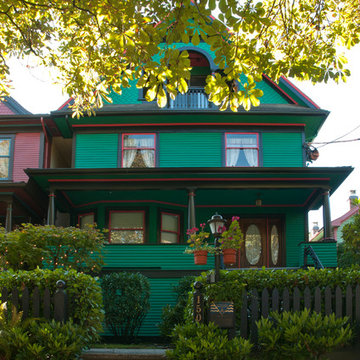
Ina Van Tonder
На фото: трехэтажный, зеленый, большой, деревянный частный загородный дом в викторианском стиле с двускатной крышей и крышей из гибкой черепицы с
На фото: трехэтажный, зеленый, большой, деревянный частный загородный дом в викторианском стиле с двускатной крышей и крышей из гибкой черепицы с
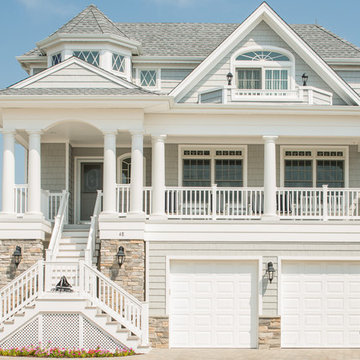
Patricia Burke
Свежая идея для дизайна: трехэтажный, деревянный, серый дом в классическом стиле - отличное фото интерьера
Свежая идея для дизайна: трехэтажный, деревянный, серый дом в классическом стиле - отличное фото интерьера
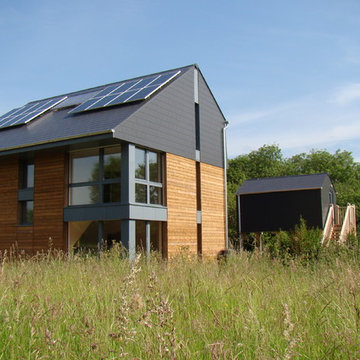
Interior view of the living room in the first Passive House in Milton Keynes. Designed for Milton Keynes Parks Trust, and completed in summer 2012, Howe Park Passive House is the probably the most airtight building in the UK, achieving 0.07 air changes per hour.
This 5 bedroom family home replaced a burnt out derelict house with a house which was truly environmentally sustainable and at the same time aesthetically pleasing. The house was built for Milton Keynes Parks Trust who have rented it to a lucky family.
It has been constructed from and clad with sustainable timber, the exterior cladding is Kebony. It has high levels of insulation, high performance triple glazing, exceptional attention to detail and minimal cold bridging. In addition, low VOC paints have been used on the interior to provide a healthy and comfortable home and the building orientation and form have been maximised for solar gain. Innovative details have been used throughout including the foundation detail where the timber sole plate has been eliminated.
Ventilation is provided using mechanical ventilation with heat recovery ensuring fresh air to the house, with minimal heat lost, or the windows can be opened if wished. The minimal amount of heat needed is estimated to be below £75 per annum using direct electric heating which is offset by electricity produced from Photovoltaic panels (PV) on the roof taking advantage of the feed in tariff and making the house have almost zero fuel bills!
The design also incorporated the following features:
PV panels to offset electricity demand for the lighting and ventilation system.
Water butt collects rainwater and overflow drains to pond in wood.
Materials used for the house where possible have been selected for their environmental credentials such as sustainably sourced timber for the timber frame and cladding.
VOC free natural paints & 50% recycled paint to feature wall.
Specialist ecological advice was sort to ensure that existing wildlife, fauna and flora was protected and encouraged, the neighbouring orchard and meadow are to be revitalized. The kerbs and road gullies to make it safer for newts to cross the road.
Reduction in car use encouraged by the provision of a secure cycle store and home office to allow residents to work from home.
Principal Architect - Alan Budden, Chartered RIBA ARB Architect & Passivhaus Designer
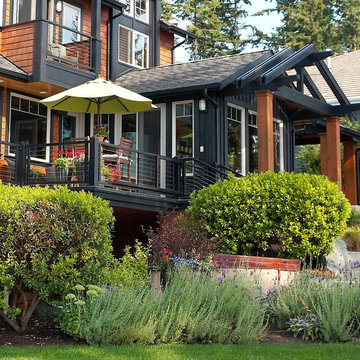
Waterside deck. Photography by Ian Gleadle.
Источник вдохновения для домашнего уюта: деревянный, черный, трехэтажный дом в стиле рустика
Источник вдохновения для домашнего уюта: деревянный, черный, трехэтажный дом в стиле рустика
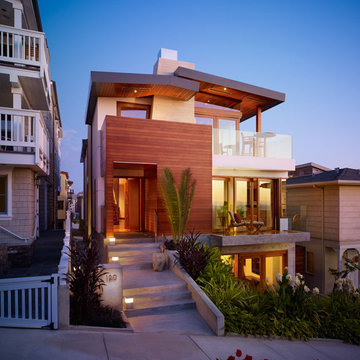
Elevated front entry space, wrapped in cedar wood, located off of its Manhattan Beach walk street.
Photography: Eric Staudenmaier
Идея дизайна: деревянный, трехэтажный частный загородный дом среднего размера в современном стиле с металлической крышей
Идея дизайна: деревянный, трехэтажный частный загородный дом среднего размера в современном стиле с металлической крышей
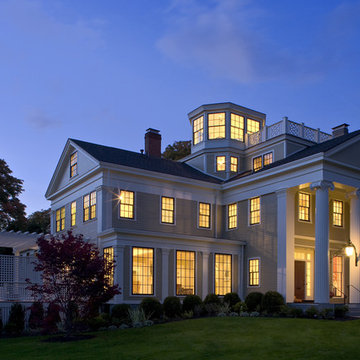
Стильный дизайн: большой, трехэтажный, деревянный дом в классическом стиле - последний тренд
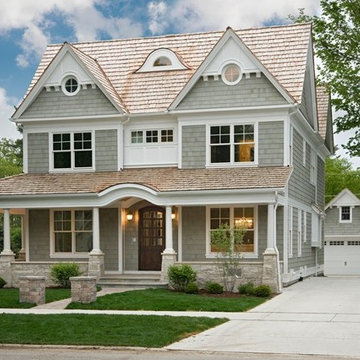
Свежая идея для дизайна: трехэтажный, деревянный, серый дом среднего размера в викторианском стиле с двускатной крышей - отличное фото интерьера
Красивые трехэтажные, деревянные дома – 15 220 фото фасадов
5
