Красивые трехэтажные, белые дома – 10 822 фото фасадов
Сортировать:
Бюджет
Сортировать:Популярное за сегодня
101 - 120 из 10 822 фото
1 из 3
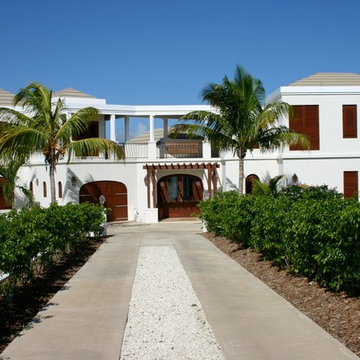
pma properties
На фото: огромный, трехэтажный, белый частный загородный дом в морском стиле с облицовкой из цементной штукатурки и вальмовой крышей с
На фото: огромный, трехэтажный, белый частный загородный дом в морском стиле с облицовкой из цементной штукатурки и вальмовой крышей с
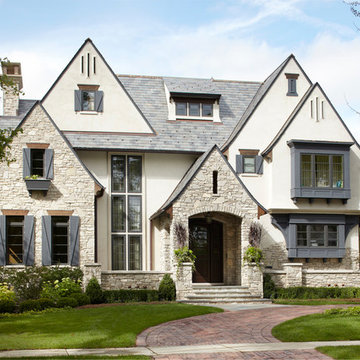
Hinsdale, IL Residence by Charles Vincent George Architects Interiors by Tracy Hickman
Photographs by Werner Straube Photography
Идея дизайна: трехэтажный, белый частный загородный дом с облицовкой из камня, двускатной крышей и черепичной крышей
Идея дизайна: трехэтажный, белый частный загородный дом с облицовкой из камня, двускатной крышей и черепичной крышей
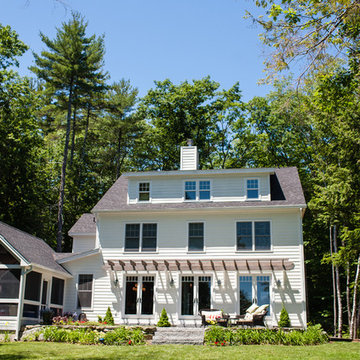
Perched on a desirable cove on Lake Winnipesaukee, this four bedroom, four bath Energy-star rated home provides a busy family a welcome retreat and gathering place. This view shows the oversized screened porch, classic white Hardiplank siding, stone landscaping walls, arbor over french doors and stone patio.
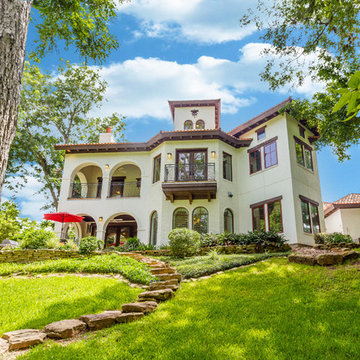
Purser Architectural Custom Home Design built by Tommy Cashiola Custom Homes
Стильный дизайн: большой, трехэтажный, белый частный загородный дом в средиземноморском стиле с комбинированной облицовкой, двускатной крышей и черепичной крышей - последний тренд
Стильный дизайн: большой, трехэтажный, белый частный загородный дом в средиземноморском стиле с комбинированной облицовкой, двускатной крышей и черепичной крышей - последний тренд
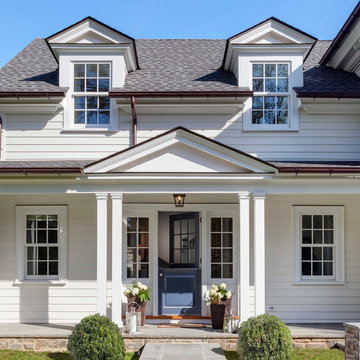
Woodruff Brown Photography
Стильный дизайн: большой, трехэтажный, деревянный, белый дом в классическом стиле с двускатной крышей - последний тренд
Стильный дизайн: большой, трехэтажный, деревянный, белый дом в классическом стиле с двускатной крышей - последний тренд
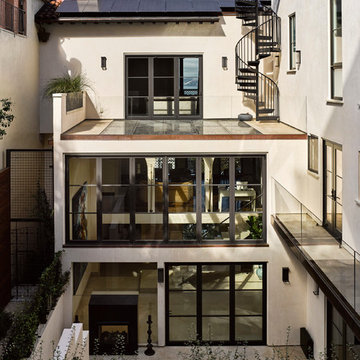
View from back upper terrace
Douglas Friedman Photography
Идея дизайна: большой, трехэтажный, белый частный загородный дом в средиземноморском стиле с облицовкой из цементной штукатурки, двускатной крышей и черепичной крышей
Идея дизайна: большой, трехэтажный, белый частный загородный дом в средиземноморском стиле с облицовкой из цементной штукатурки, двускатной крышей и черепичной крышей

Идея дизайна: трехэтажный, белый частный загородный дом в стиле неоклассика (современная классика) с мансардной крышей, крышей из гибкой черепицы и коричневой крышей

Three story home in Austin with white stucco and limestone exterior and black metal roof.
На фото: большой, трехэтажный, белый частный загородный дом в стиле модернизм с облицовкой из цементной штукатурки, двускатной крышей, металлической крышей и черной крышей с
На фото: большой, трехэтажный, белый частный загородный дом в стиле модернизм с облицовкой из цементной штукатурки, двускатной крышей, металлической крышей и черной крышей с

Beautiful modern tudor home with front lights and custom windows, white brick and black roof
Идея дизайна: огромный, трехэтажный, кирпичный, белый частный загородный дом в стиле модернизм с двускатной крышей, крышей из гибкой черепицы и черной крышей
Идея дизайна: огромный, трехэтажный, кирпичный, белый частный загородный дом в стиле модернизм с двускатной крышей, крышей из гибкой черепицы и черной крышей
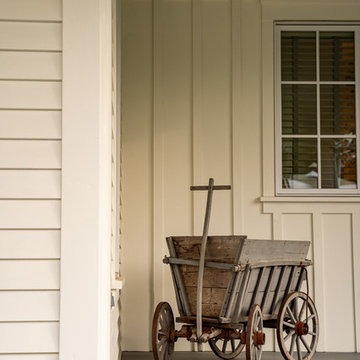
Свежая идея для дизайна: большой, трехэтажный, белый частный загородный дом в стиле кантри с облицовкой из ЦСП, металлической крышей и двускатной крышей - отличное фото интерьера
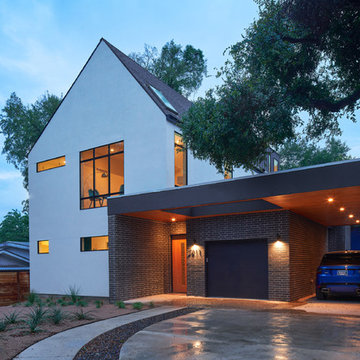
Leonid Furmansky
Источник вдохновения для домашнего уюта: трехэтажный, белый частный загородный дом среднего размера в стиле модернизм с облицовкой из цементной штукатурки, двускатной крышей и крышей из гибкой черепицы
Источник вдохновения для домашнего уюта: трехэтажный, белый частный загородный дом среднего размера в стиле модернизм с облицовкой из цементной штукатурки, двускатной крышей и крышей из гибкой черепицы
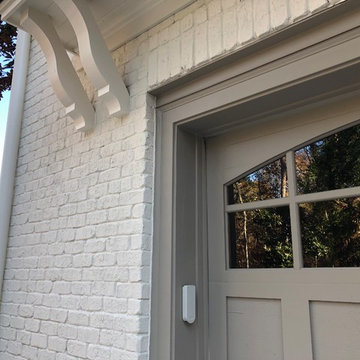
Color Consultation using Romabio Biodomus on Brick and Benjamin Regal Select on Trim/Doors/Shutters
Стильный дизайн: кирпичный, белый, большой, трехэтажный частный загородный дом в стиле неоклассика (современная классика) с двускатной крышей и крышей из гибкой черепицы - последний тренд
Стильный дизайн: кирпичный, белый, большой, трехэтажный частный загородный дом в стиле неоклассика (современная классика) с двускатной крышей и крышей из гибкой черепицы - последний тренд

Builder: Homes by True North
Interior Designer: L. Rose Interiors
Photographer: M-Buck Studio
This charming house wraps all of the conveniences of a modern, open concept floor plan inside of a wonderfully detailed modern farmhouse exterior. The front elevation sets the tone with its distinctive twin gable roofline and hipped main level roofline. Large forward facing windows are sheltered by a deep and inviting front porch, which is further detailed by its use of square columns, rafter tails, and old world copper lighting.
Inside the foyer, all of the public spaces for entertaining guests are within eyesight. At the heart of this home is a living room bursting with traditional moldings, columns, and tiled fireplace surround. Opposite and on axis with the custom fireplace, is an expansive open concept kitchen with an island that comfortably seats four. During the spring and summer months, the entertainment capacity of the living room can be expanded out onto the rear patio featuring stone pavers, stone fireplace, and retractable screens for added convenience.
When the day is done, and it’s time to rest, this home provides four separate sleeping quarters. Three of them can be found upstairs, including an office that can easily be converted into an extra bedroom. The master suite is tucked away in its own private wing off the main level stair hall. Lastly, more entertainment space is provided in the form of a lower level complete with a theatre room and exercise space.
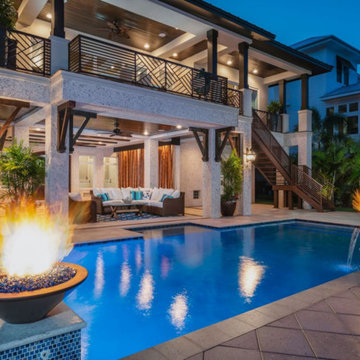
Rich Montalbano
Идея дизайна: большой, трехэтажный, белый частный загородный дом в морском стиле с облицовкой из цементной штукатурки, вальмовой крышей и металлической крышей
Идея дизайна: большой, трехэтажный, белый частный загородный дом в морском стиле с облицовкой из цементной штукатурки, вальмовой крышей и металлической крышей
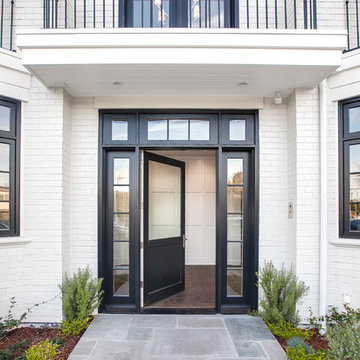
Источник вдохновения для домашнего уюта: большой, трехэтажный, кирпичный, белый таунхаус в стиле неоклассика (современная классика)
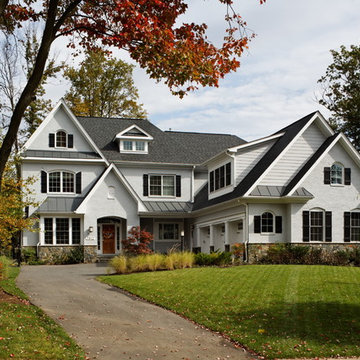
На фото: трехэтажный, белый, большой частный загородный дом в классическом стиле с комбинированной облицовкой, двускатной крышей и крышей из гибкой черепицы с
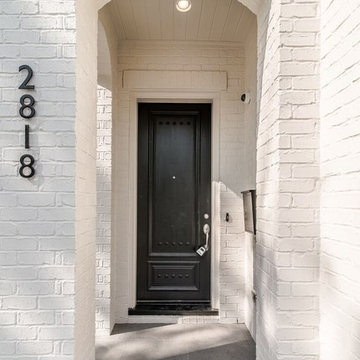
Идея дизайна: трехэтажный, кирпичный, белый частный загородный дом среднего размера в классическом стиле с двускатной крышей и крышей из гибкой черепицы
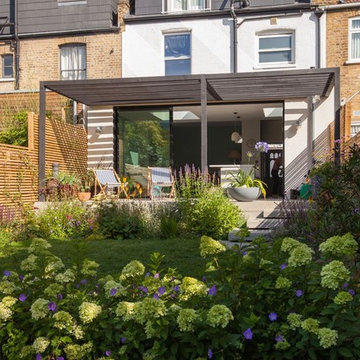
© Simon Orchard
Идея дизайна: трехэтажный, белый таунхаус среднего размера в современном стиле с облицовкой из цементной штукатурки
Идея дизайна: трехэтажный, белый таунхаус среднего размера в современном стиле с облицовкой из цементной штукатурки
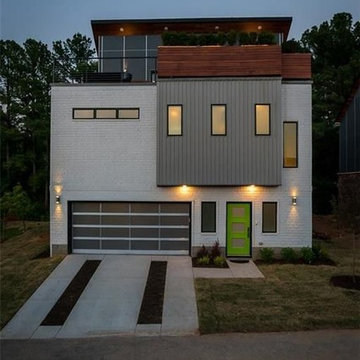
Gorgeous modern home by Rouse Custom Homes. Frosted glass garage door, white brick with natural elements and contemporary windows. This home has spectacular views of Fayetteville, Arkansas.
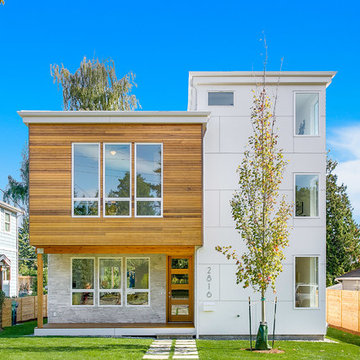
HD Estates
На фото: трехэтажный, белый дом среднего размера в современном стиле с комбинированной облицовкой и плоской крышей
На фото: трехэтажный, белый дом среднего размера в современном стиле с комбинированной облицовкой и плоской крышей
Красивые трехэтажные, белые дома – 10 822 фото фасадов
6