Красивые трехэтажные, белые дома – 10 822 фото фасадов
Сортировать:
Бюджет
Сортировать:Популярное за сегодня
41 - 60 из 10 822 фото
1 из 3
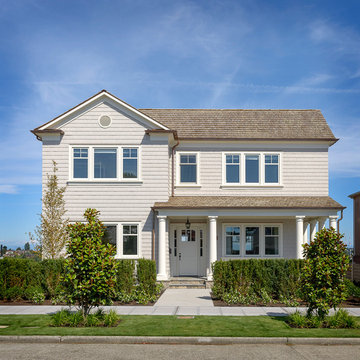
Front exterior view of the new residence with the cedar shake roof and siding, copper gutters and down spouts, and true stone cladding for the porch and ground floor siding.
Photo by Aaron Leitz
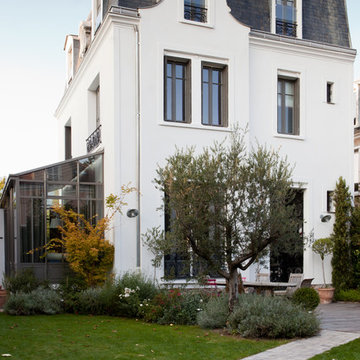
Kermarec
Пример оригинального дизайна: трехэтажный, белый, большой дом в классическом стиле с вальмовой крышей
Пример оригинального дизайна: трехэтажный, белый, большой дом в классическом стиле с вальмовой крышей
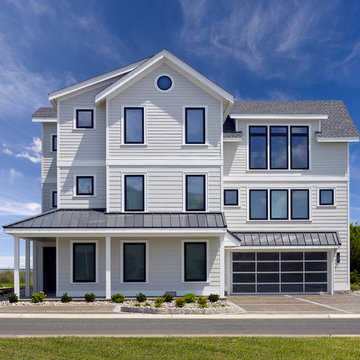
Don Pearse
Свежая идея для дизайна: трехэтажный, большой, белый частный загородный дом в морском стиле с двускатной крышей и крышей из смешанных материалов - отличное фото интерьера
Свежая идея для дизайна: трехэтажный, большой, белый частный загородный дом в морском стиле с двускатной крышей и крышей из смешанных материалов - отличное фото интерьера
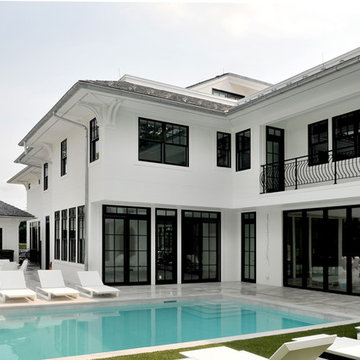
Camara Slate Roof with 6" Zinc 1/2 round gutters, seiger snow guards on home and garage. More Core Construction 732-531-5500 Exterior Experts. All types of Roofing! Slate, Copper, Tile, shingles! Photo by Lou Handwerker
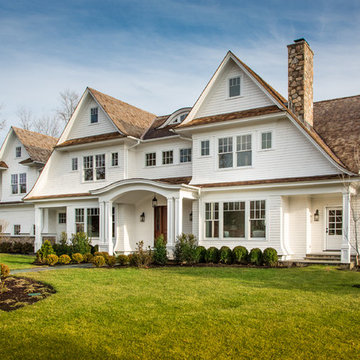
Свежая идея для дизайна: большой, трехэтажный, деревянный, белый частный загородный дом в классическом стиле с двускатной крышей и крышей из гибкой черепицы - отличное фото интерьера
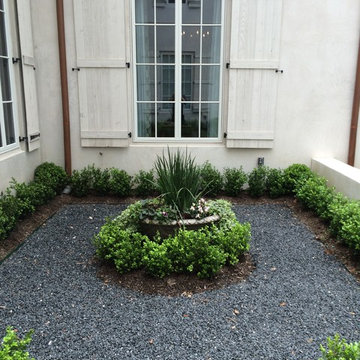
Свежая идея для дизайна: трехэтажный, белый, огромный дом в классическом стиле с облицовкой из цементной штукатурки - отличное фото интерьера
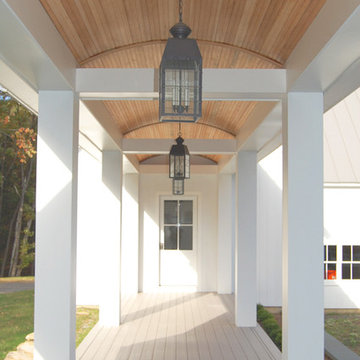
Идея дизайна: огромный, трехэтажный, белый дом в классическом стиле с облицовкой из ЦСП и полувальмовой крышей
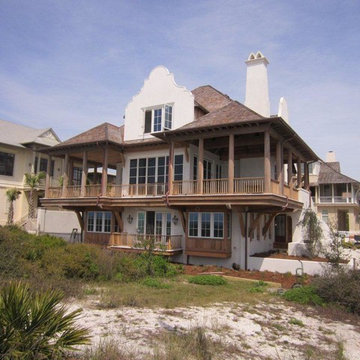
Идея дизайна: большой, трехэтажный, белый дом в морском стиле с облицовкой из цементной штукатурки и вальмовой крышей
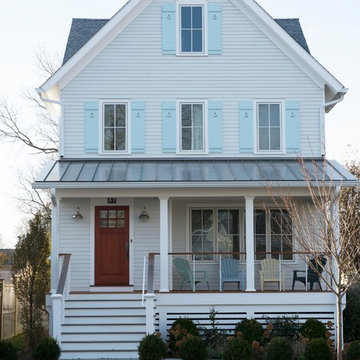
Stacy Bass Photography
Свежая идея для дизайна: большой, трехэтажный, деревянный, белый частный загородный дом в морском стиле с двускатной крышей и крышей из смешанных материалов - отличное фото интерьера
Свежая идея для дизайна: большой, трехэтажный, деревянный, белый частный загородный дом в морском стиле с двускатной крышей и крышей из смешанных материалов - отличное фото интерьера
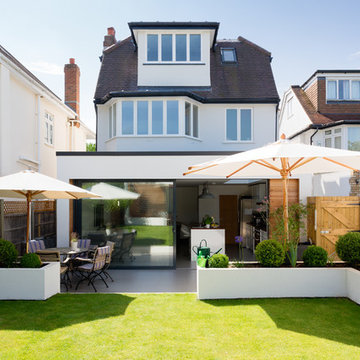
Стильный дизайн: белый, трехэтажный дом в современном стиле с полувальмовой крышей - последний тренд
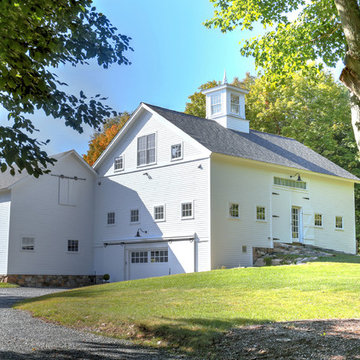
Russell Campaigne
Пример оригинального дизайна: трехэтажный, деревянный, белый дом среднего размера в стиле кантри с двускатной крышей
Пример оригинального дизайна: трехэтажный, деревянный, белый дом среднего размера в стиле кантри с двускатной крышей
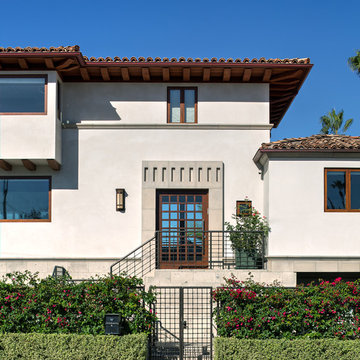
James Brady
На фото: большой, трехэтажный, белый дом в средиземноморском стиле с облицовкой из камня и вальмовой крышей
На фото: большой, трехэтажный, белый дом в средиземноморском стиле с облицовкой из камня и вальмовой крышей
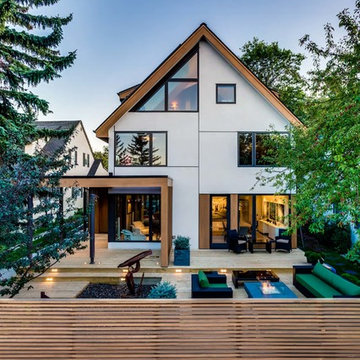
Scarborough House was a contemporary challenge as the design process debate centred around—“to build new or not to build new, that is the question”. The project ended up embracing the existing structure, challenging our design team to work in stride with the spatial conditions of the 1980’s build (completion Spring 2014). Clean, simple lines, enhanced by wood details both on the exterior and interior elevate this house to a contemporary aesthetic. The color palette and millwork detailing of the interiors is earthy, casual, luxurious, sophisticated—Shugarman’s design sensibility through and through. The spaces are carefully ordered, orchestrating the light of a moody and ever changing Calgary climate.
Photo Credit: David Troyer
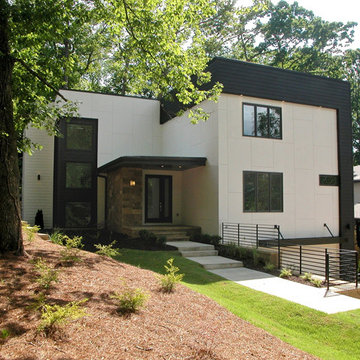
The front exterior of a new Modern style home in Atlanta. The exterior consists of Hardiboard (Aesthetic White SW7035)
and Hardiplank siding with stone accents. There is a custom metal awning above the garage and metal railings along the stone wall. The stone accents at the front door run into the foyer of the home. The trim color is Seal Skin SW7675. Designed and Built by Epic Development, Photo by OBEO
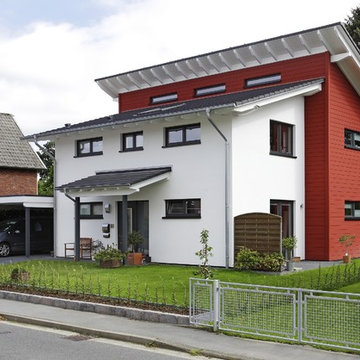
Stommel Haus
На фото: белый, трехэтажный дом в современном стиле с комбинированной облицовкой и односкатной крышей с
На фото: белый, трехэтажный дом в современном стиле с комбинированной облицовкой и односкатной крышей с
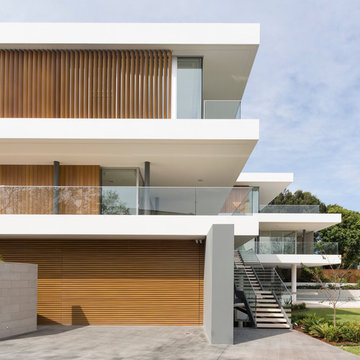
Architecture & Interiors by MHN Design Union. Photo by Brett Boardman
Стильный дизайн: большой, трехэтажный, белый дом в стиле модернизм с плоской крышей - последний тренд
Стильный дизайн: большой, трехэтажный, белый дом в стиле модернизм с плоской крышей - последний тренд
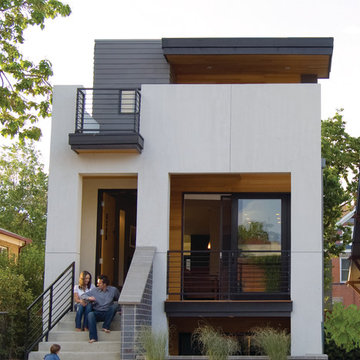
Project by Studio H:T principal in charge Brad Tomecek (now with Tomecek Studio Architecture). This project tests the theory of bringing high quality design to a prefabricated factory setting. Enrolled in the LEED-Home Pilot, this residence completed certification. The modular home was conceived as two boxes that slide above one another to create outdoor living space and a lower covered rear entry. The passive solar design invites large amounts of light from the south while minimizing openings to the east and west. Factory construction saves both time and costs while reducing waste and using a controlled labor force.
Built in a factory north of Denver, the home arrived by flatbed truck in two pieces and was craned into place in about 4 hours providing a fast, sustainable, cost effective alternative to traditional homebuilding techniques. Upgraded lighting fixtures, plumbing fixtures, doors, door hardware, windows, tile and bamboo flooring were incorporated into the design. 80% of the residence was completed in the factory in less than 3 weeks and other items were finished on site including the exterior stucco, garage, metal railing and stair.
Stack-Slide-Stitch describes the conceptual process of how to tie together two distinct modular boxes. Stack refers to setting one modular directly on top of the other. Slide refers to the action that creates an upper southern deck area while simultaneously providing a covered rear entry area. The stitching or interlocking occurs with the upward extension of the lower volume with the front deck walls and with the rear two story vertical.
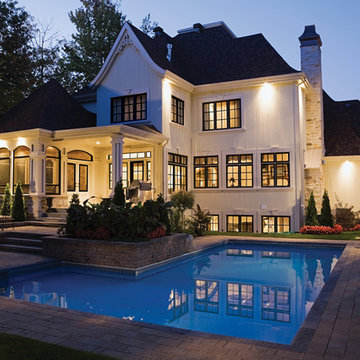
Essence Series® wood windows by Milgard.
http://bit.ly/1LUMWp0
Стильный дизайн: трехэтажный, белый дом в классическом стиле - последний тренд
Стильный дизайн: трехэтажный, белый дом в классическом стиле - последний тренд
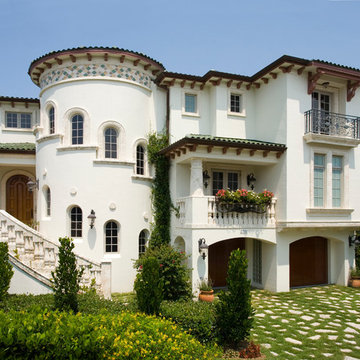
This home has a masonry structure with impact rated clad wood windows and a clay tile roof. It sits on a small beachfront lot. The exterior stone is fossilized coral. The driveway is random fossilized coral with irrigated grass placed between the stones. The exterior is in a fairly traditional Mediterranean style but the interior is more modern and eclectic. Frank Bapte
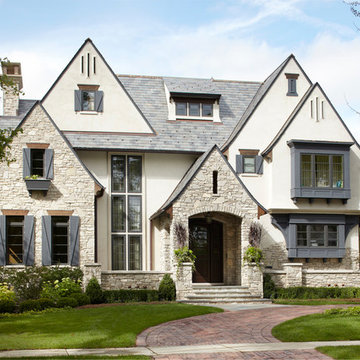
Hinsdale, IL Residence by Charles Vincent George Architects Interiors by Tracy Hickman
Photographs by Werner Straube Photography
Идея дизайна: трехэтажный, белый частный загородный дом с облицовкой из камня, двускатной крышей и черепичной крышей
Идея дизайна: трехэтажный, белый частный загородный дом с облицовкой из камня, двускатной крышей и черепичной крышей
Красивые трехэтажные, белые дома – 10 822 фото фасадов
3