Красивые трехэтажные, белые дома – 10 822 фото фасадов
Сортировать:
Бюджет
Сортировать:Популярное за сегодня
141 - 160 из 10 822 фото
1 из 3
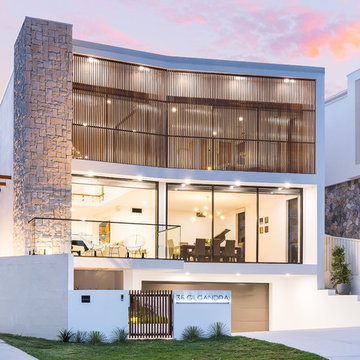
Peter Taylor
На фото: большой, трехэтажный, белый частный загородный дом в стиле модернизм с облицовкой из камня, плоской крышей и металлической крышей
На фото: большой, трехэтажный, белый частный загородный дом в стиле модернизм с облицовкой из камня, плоской крышей и металлической крышей
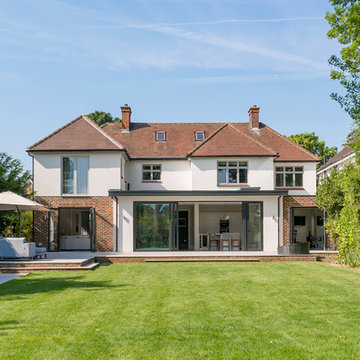
Complete refurbishment of ground and first floor to create a beautiful family home.
Interior designed by Judy Turner Design.
Photos by William Eckersley.
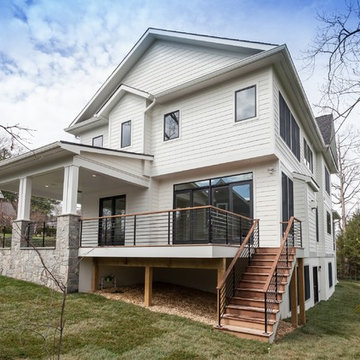
Стильный дизайн: трехэтажный, белый частный загородный дом в современном стиле с комбинированной облицовкой и крышей из смешанных материалов - последний тренд
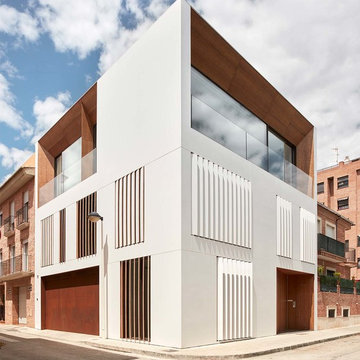
Mariela Apollonio
Пример оригинального дизайна: большой, трехэтажный, белый таунхаус в стиле модернизм с комбинированной облицовкой и плоской крышей
Пример оригинального дизайна: большой, трехэтажный, белый таунхаус в стиле модернизм с комбинированной облицовкой и плоской крышей
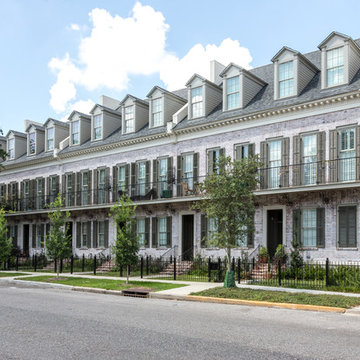
На фото: огромный, трехэтажный, кирпичный, белый таунхаус в классическом стиле с двускатной крышей и крышей из гибкой черепицы с
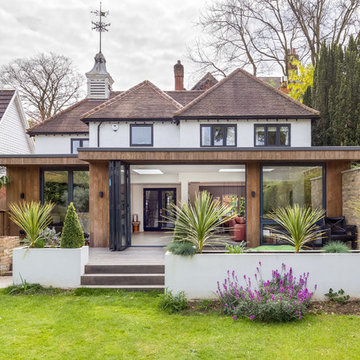
Howard Baker Photography | www.howardbakerphoto.com
Источник вдохновения для домашнего уюта: трехэтажный, белый частный загородный дом среднего размера в современном стиле с вальмовой крышей
Источник вдохновения для домашнего уюта: трехэтажный, белый частный загородный дом среднего размера в современном стиле с вальмовой крышей
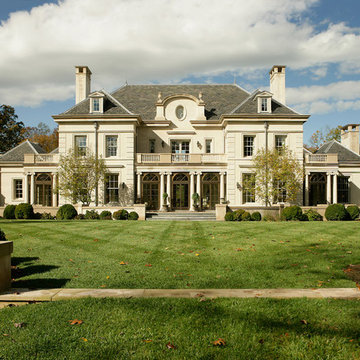
This french chateau was developed while working with Franck & Loshen Architects in Washington, DC. Here the beautiful craftsmanship details could be found throughout the home.
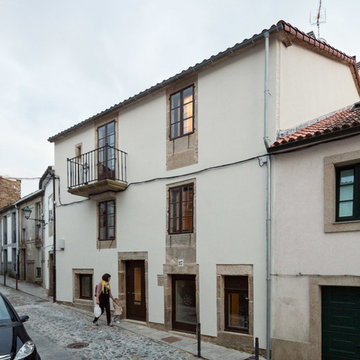
Стильный дизайн: белый, трехэтажный дом среднего размера в средиземноморском стиле с комбинированной облицовкой и двускатной крышей - последний тренд
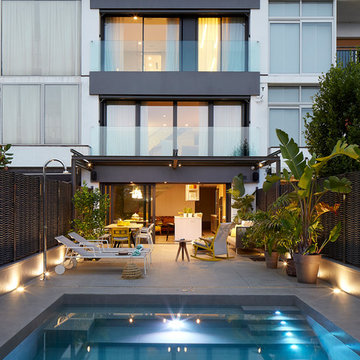
Jordi Miralles
Идея дизайна: трехэтажный, белый дом среднего размера в современном стиле с комбинированной облицовкой и плоской крышей
Идея дизайна: трехэтажный, белый дом среднего размера в современном стиле с комбинированной облицовкой и плоской крышей
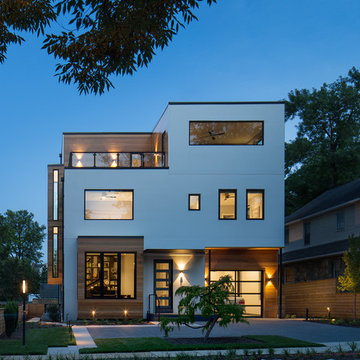
Стильный дизайн: белый, большой, трехэтажный дом в современном стиле с плоской крышей - последний тренд
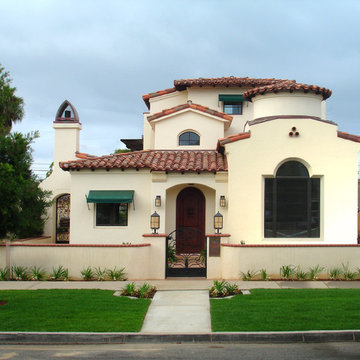
Spanish Mediterranean Styled Custom Home - Oceanside, CA. Exterior, by Axis 3 Architects
www.axis3architects.com
(951) 634-5596
Пример оригинального дизайна: большой, белый, трехэтажный частный загородный дом в средиземноморском стиле с облицовкой из цементной штукатурки и вальмовой крышей
Пример оригинального дизайна: большой, белый, трехэтажный частный загородный дом в средиземноморском стиле с облицовкой из цементной штукатурки и вальмовой крышей
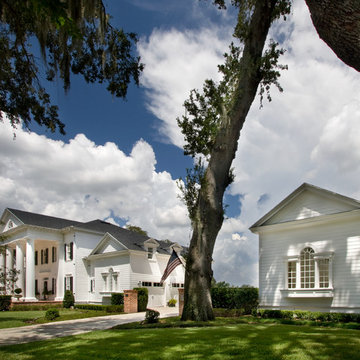
Стильный дизайн: огромный, трехэтажный, деревянный, белый частный загородный дом в викторианском стиле - последний тренд
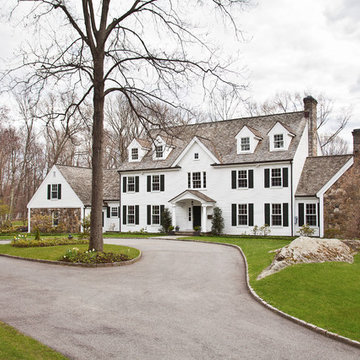
ChiChi Ubiña
Идея дизайна: огромный, трехэтажный, белый дом в стиле неоклассика (современная классика) с комбинированной облицовкой и двускатной крышей
Идея дизайна: огромный, трехэтажный, белый дом в стиле неоклассика (современная классика) с комбинированной облицовкой и двускатной крышей
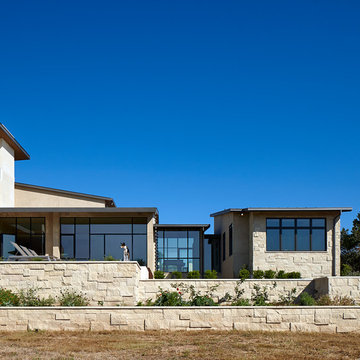
This edgy contemporary home built in Austin is an exquisite example of the hill country contemporary style. Carefully utilizing the existing topography and abundant natural daylight, this home embodies LaRue Architects’ cherished approach of site specific residential design.
Published:
Modern Luxury Interiors Texas, April 2016
Modern Luxury Interiors Texas, Winter/Spring 2016
Vetta Homes, January-March 2015 (Cover) - https://issuu.com/vettamagazine/docs/homes_issue1
Photo Credit: Dror Baldinger
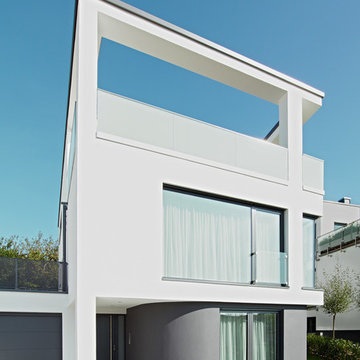
Thomas Herrmann / Photography
Пример оригинального дизайна: трехэтажный, белый дом среднего размера в современном стиле с плоской крышей
Пример оригинального дизайна: трехэтажный, белый дом среднего размера в современном стиле с плоской крышей
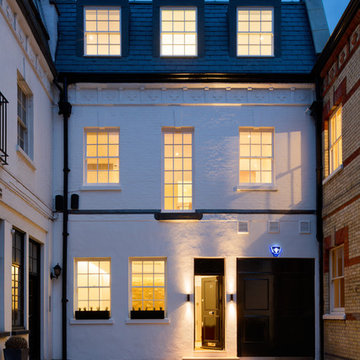
Photo Credit: Andrew Beasley
Идея дизайна: большой, трехэтажный, кирпичный, белый таунхаус в классическом стиле с черепичной крышей
Идея дизайна: большой, трехэтажный, кирпичный, белый таунхаус в классическом стиле с черепичной крышей
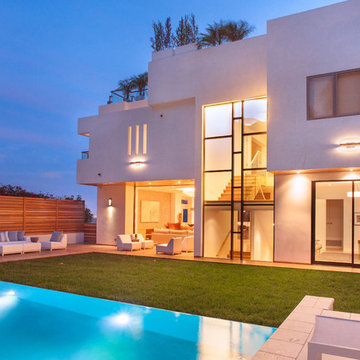
Photo credit: Charles-Ryan Barber
Architect: Nadav Rokach
Interior Design: Eliana Rokach
Staging: Carolyn Greco at Meredith Baer
Contractor: Building Solutions and Design, Inc.
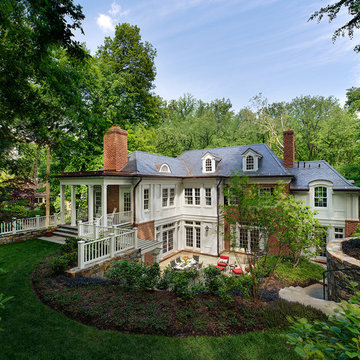
courtyard, dignified, elegantly decorated, entertaining space, family home, majestic,
Our client was drawn to the property in Wesley Heights as it was in an established neighborhood of stately homes, on a quiet street with views of park. They wanted a traditional home for their young family with great entertaining spaces that took full advantage of the site.
The site was the challenge. The natural grade of the site was far from traditional. The natural grade at the rear of the property was about thirty feet above the street level. Large mature trees provided shade and needed to be preserved.
The solution was sectional. The first floor level was elevated from the street by 12 feet, with French doors facing the park. We created a courtyard at the first floor level that provide an outdoor entertaining space, with French doors that open the home to the courtyard.. By elevating the first floor level, we were able to allow on-grade parking and a private direct entrance to the lower level pub "Mulligans". An arched passage affords access to the courtyard from a shared driveway with the neighboring homes, while the stone fountain provides a focus.
A sweeping stone stair anchors one of the existing mature trees that was preserved and leads to the elevated rear garden. The second floor master suite opens to a sitting porch at the level of the upper garden, providing the third level of outdoor space that can be used for the children to play.
The home's traditional language is in context with its neighbors, while the design allows each of the three primary levels of the home to relate directly to the outside.
Builder: Peterson & Collins, Inc
Photos © Anice Hoachlander
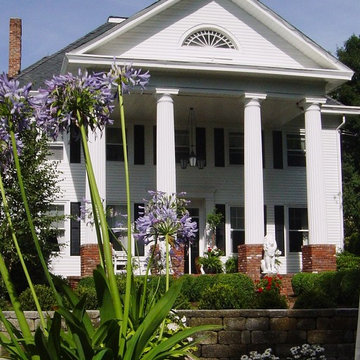
Our home was built in the 1780's and is the Ackerson/Clark estate. It was considered the Farm for the Family. We have been renovating/restoring it for 13 years. Photo by Rosemary Carroll
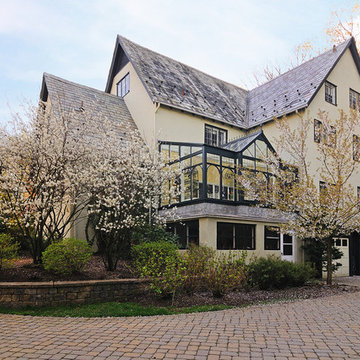
New Jersey Conservatory
Taken by Robert Socha Photography
Стильный дизайн: большой, трехэтажный, белый дом в классическом стиле с облицовкой из цементной штукатурки и двускатной крышей - последний тренд
Стильный дизайн: большой, трехэтажный, белый дом в классическом стиле с облицовкой из цементной штукатурки и двускатной крышей - последний тренд
Красивые трехэтажные, белые дома – 10 822 фото фасадов
8