Красивые таунхаусы с отделкой доской с нащельником – 162 фото фасадов
Сортировать:
Бюджет
Сортировать:Популярное за сегодня
41 - 60 из 162 фото
1 из 3
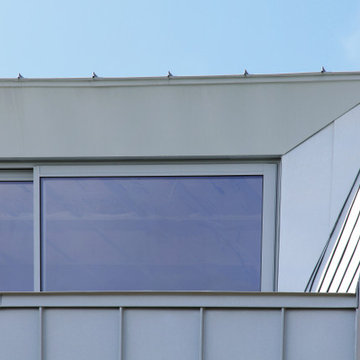
Jouant avec les reflets de lumière, la nouvelle peau de zinc Azengar de cette maison traditionnelle initie un dialogue subtil avec son environnement, et lui donne un second souffle. À l’occasion de travaux de rénovation énergétique et de surélévation, le choix de ce matériau est rapidement apparu comme une évidence. À la fois noble et pérenne, utilisable aussi bien en bardage qu’en toiture, l’exploitation de son potentiel a permis un traitement fin des détails de retournement pour créer une enveloppe continue, comme un écrin. La teinte Azengar, douce et naturelle, en plus de réfléchir le contexte, est sensible aux variations d’ambiances et change légèrement de coloration au gré des conditions météorologiques.
L’étage est entièrement isolé par l’extérieur, et la modification de charpente côté Nord dégage un nouvel espace, qui est totalement réaménagé. Ce dernier est redivisé en deux parties : la plus importante fait office de salle multimédia (pour le sport, les jeux et l’installation d’un home cinema), tandis que l’autre est transformée en une chambre d'amis d'environ 17 m². Plus qu’une simple séparation, l’élément épais qui les délimite est un véritable meuble intelligent : intégrant tantôt des étagères, tantôt une kitchenette, l’accès à la salle-de-bains ou encore des placards, il répond à de nombreuses fonctions, toutes regroupées en un unique bloc sculpté par les usages. Bien identifiable, en pin maritime contreplaqué, il structure l’espace et lui donne une atmosphère chaleureuse.
Afin de rendre de rendre l’accès à la chambre d’ami indépendant, un escalier extérieur en métal à deux volées est créé dans le prolongement de l’escalier existant en béton. Orientés plein Sud sur la rue, les panneaux photovoltaïques et les grands Velux exploitent au maximum les apports solaires. Côté jardin au Nord, un ensemble de fenêtres fixes et coulissantes en aluminium occupe quant-à-lui toute la largeur de la partie surélevée, offrant au regard la contemplation d’un paysage boisé.
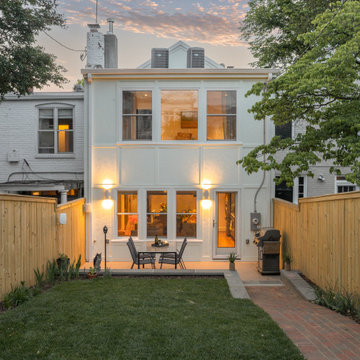
We removed the original partial addition and replaced it with a 3-story rear addition across the full width of the house. It now has more livable space with a large, open kitchen on the main floor with a door to a new deck, a true primary suite with a new bath on the second level and a family room in the basement. We also relocated the powder room to the center of the first floor. Moving the washer/dryer from the basement to a closet on the second-floor hall provides easier access for weekly use. Additionally, the clients requested energy-efficient features including adding insulation by firring out some walls, attic insulation, new front windows, and a new HVAC system.
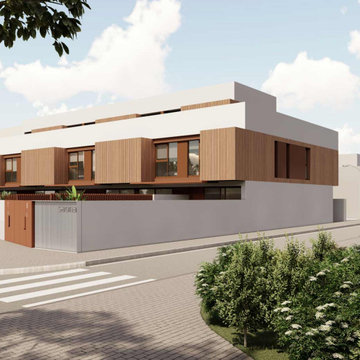
Источник вдохновения для домашнего уюта: большой, белый таунхаус в стиле модернизм с облицовкой из цементной штукатурки, плоской крышей, коричневой крышей и отделкой доской с нащельником
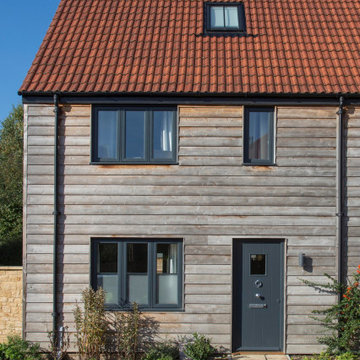
Traditional house in Somerset with timber cladding
Свежая идея для дизайна: двухэтажный, деревянный, серый таунхаус среднего размера в классическом стиле с двускатной крышей, черепичной крышей, красной крышей и отделкой доской с нащельником - отличное фото интерьера
Свежая идея для дизайна: двухэтажный, деревянный, серый таунхаус среднего размера в классическом стиле с двускатной крышей, черепичной крышей, красной крышей и отделкой доской с нащельником - отличное фото интерьера
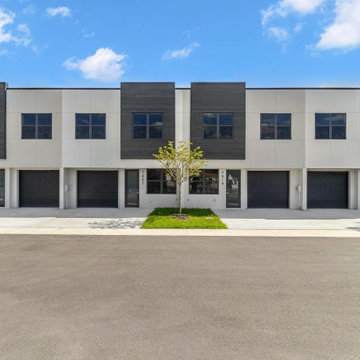
Embrace a sleek and contemporary lifestyle. This modern haven boasts an open floor plan, perfect for entertaining or comfortable family living. The chef's kitchen features stainless steel appliances and custom cabinetry, creating a space that inspires culinary creations. Luxurious touches continue in the master bathroom with its floor-to-ceiling tiled shower.
Convenience is key with this central Tampa location. Enjoy easy access to shops, restaurants, entertainment, and major highways for effortless commuting. You'll also love being close to the airport, ideal for frequent flyers or those who cherish easy travel access. Live a low-maintenance lifestyle with included internet, groundskeeping, and trash services, giving you more time to focus on what matters most.
This modern oasis is perfect for professionals, couples, or small families who crave a vibrant Tampa Bay experience. Don't miss your chance to live in style!
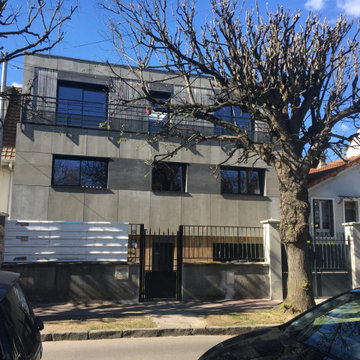
Maison ossature bois sous panneaux fibre bois-ciment et bardage Frêne tht.
360 m2 sur trois niveaux.
Идея дизайна: большой, четырехэтажный, серый таунхаус в современном стиле с облицовкой из ЦСП, плоской крышей, зеленой крышей и отделкой доской с нащельником
Идея дизайна: большой, четырехэтажный, серый таунхаус в современном стиле с облицовкой из ЦСП, плоской крышей, зеленой крышей и отделкой доской с нащельником
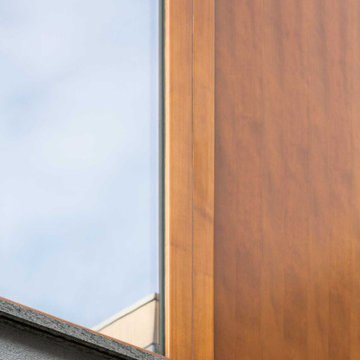
Стильный дизайн: двухэтажный таунхаус среднего размера в современном стиле с комбинированной облицовкой, плоской крышей и отделкой доской с нащельником - последний тренд
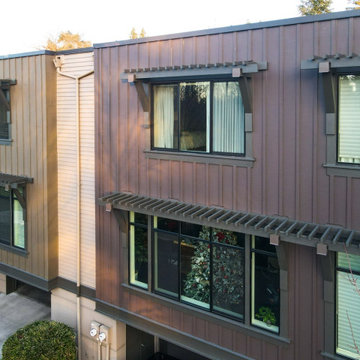
For this siding renovation, the new exterior features of the townhouse are made of deep earthy accent stucco that highlights the brown wood used as a siding panel extending to the back of the house. The house was also designed with a torch-down type of roof complementary to the stucco-Brownwood siding panel.
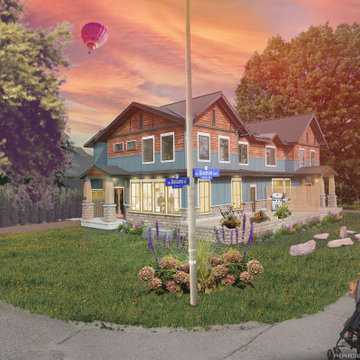
A corner view of 3 Bassano, as seen from Granton Avenue and Bassano street. The architectural treatment of this corner was paramount in the buildings internal function. This desire to achieve curb appeal ended up giving the building it's distinctive shape and better justified the pulled back for for both floors.
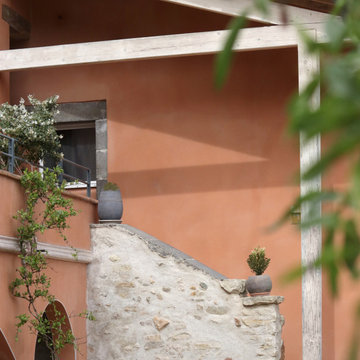
Accès
Пример оригинального дизайна: красный таунхаус в стиле неоклассика (современная классика) с отделкой доской с нащельником
Пример оригинального дизайна: красный таунхаус в стиле неоклассика (современная классика) с отделкой доской с нащельником
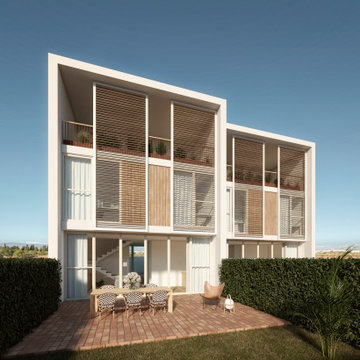
На фото: трехэтажный, стеклянный, белый таунхаус среднего размера в стиле модернизм с плоской крышей, отделкой доской с нащельником и белой крышей
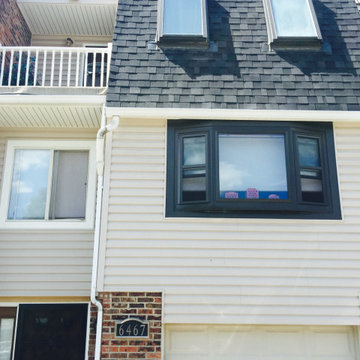
Идея дизайна: маленький, трехэтажный, деревянный, желтый таунхаус в современном стиле с мансардной крышей, крышей из гибкой черепицы, серой крышей и отделкой доской с нащельником для на участке и в саду
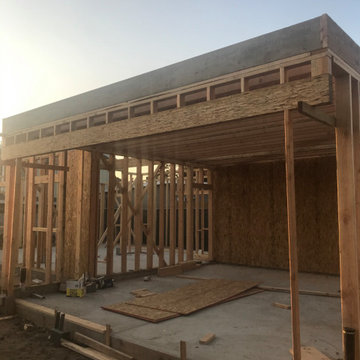
На фото: большой, двухэтажный, деревянный таунхаус в стиле модернизм с двускатной крышей, крышей из гибкой черепицы, коричневой крышей и отделкой доской с нащельником
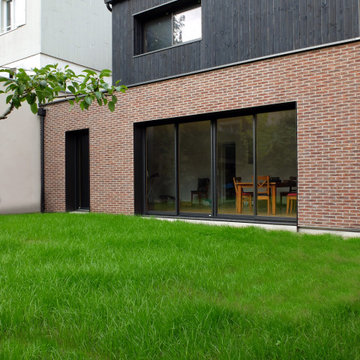
На фото: четырехэтажный, кирпичный, черный таунхаус в современном стиле с двускатной крышей и отделкой доской с нащельником с
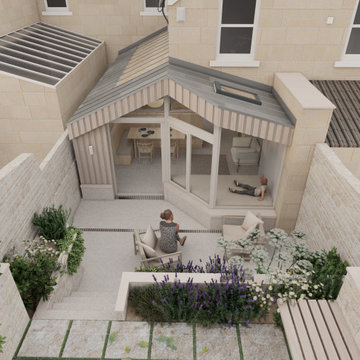
With two small highly energetic daughters, our client asked for a kitchen extension to create a sociable family room with an air of calm.
The north facing orientation gave us a design challenge, along with planning and neighbour’s objections to anything which raised the ceiling heights to bring in light. We took inspiration from a modest eaves height at the boundary, and used sightlines to the nearby church to carve away from the traditional box-on-the-back-of-a-house.
This new quirky glazed gable directs the eye upwards through the terraced garden to the sky, rather than horizontally to the retaining walls of the patio.
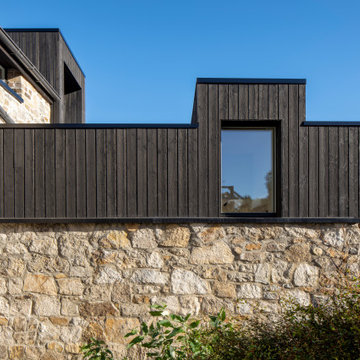
На фото: двухэтажный, деревянный, черный таунхаус среднего размера в современном стиле с двускатной крышей, черепичной крышей, черной крышей и отделкой доской с нащельником
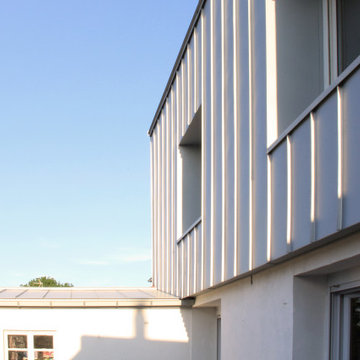
Jouant avec les reflets de lumière, la nouvelle peau de zinc Azengar de cette maison traditionnelle initie un dialogue subtil avec son environnement, et lui donne un second souffle. À l’occasion de travaux de rénovation énergétique et de surélévation, le choix de ce matériau est rapidement apparu comme une évidence. À la fois noble et pérenne, utilisable aussi bien en bardage qu’en toiture, l’exploitation de son potentiel a permis un traitement fin des détails de retournement pour créer une enveloppe continue, comme un écrin. La teinte Azengar, douce et naturelle, en plus de réfléchir le contexte, est sensible aux variations d’ambiances et change légèrement de coloration au gré des conditions météorologiques.
L’étage est entièrement isolé par l’extérieur, et la modification de charpente côté Nord dégage un nouvel espace, qui est totalement réaménagé. Ce dernier est redivisé en deux parties : la plus importante fait office de salle multimédia (pour le sport, les jeux et l’installation d’un home cinema), tandis que l’autre est transformée en une chambre d'amis d'environ 17 m². Plus qu’une simple séparation, l’élément épais qui les délimite est un véritable meuble intelligent : intégrant tantôt des étagères, tantôt une kitchenette, l’accès à la salle-de-bains ou encore des placards, il répond à de nombreuses fonctions, toutes regroupées en un unique bloc sculpté par les usages. Bien identifiable, en pin maritime contreplaqué, il structure l’espace et lui donne une atmosphère chaleureuse.
Afin de rendre de rendre l’accès à la chambre d’ami indépendant, un escalier extérieur en métal à deux volées est créé dans le prolongement de l’escalier existant en béton. Orientés plein Sud sur la rue, les panneaux photovoltaïques et les grands Velux exploitent au maximum les apports solaires. Côté jardin au Nord, un ensemble de fenêtres fixes et coulissantes en aluminium occupe quant-à-lui toute la largeur de la partie surélevée, offrant au regard la contemplation d’un paysage boisé.
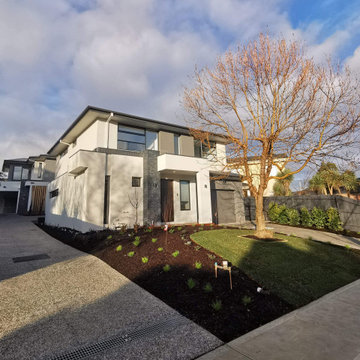
Plenty of variation in cladding materials and colours in this streetfront shot in this small 3 townhouse development. Materials include Veneer Ledgestone Slate, cypress posts used as privacy screening, merbau entry decking rendered brickwork and cement weatherboards to the upper storey. A grey and black toned exposed aggregate driveway complements the external unit colours.

Свежая идея для дизайна: маленький, двухэтажный, белый таунхаус в стиле кантри с облицовкой из ЦСП, крышей-бабочкой, крышей из гибкой черепицы, черной крышей и отделкой доской с нащельником для на участке и в саду - отличное фото интерьера
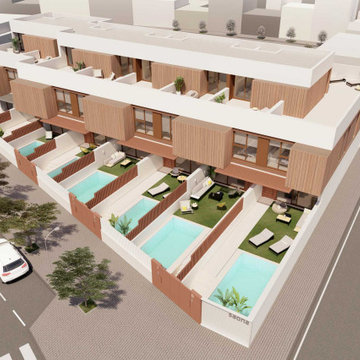
На фото: большой, трехэтажный, белый таунхаус в стиле модернизм с облицовкой из цементной штукатурки, плоской крышей, крышей из смешанных материалов, коричневой крышей и отделкой доской с нащельником
Красивые таунхаусы с отделкой доской с нащельником – 162 фото фасадов
3