Красивые таунхаусы с двускатной крышей – 1 484 фото фасадов
Сортировать:
Бюджет
Сортировать:Популярное за сегодня
141 - 160 из 1 484 фото
1 из 3
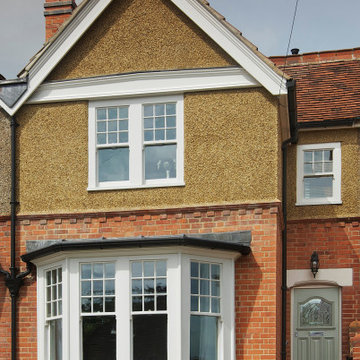
Built circa. 1910, this Edwardian terrace had been left unkempt, uncared for and was filled to the rafters with hoarded items. Decades lack of maintenance, poor quality additions and repairs meant this property required a complete top to toe renovation.
Brief for the exterior was to repair as required but retain the original character, we did this by specifying wood sash windows and doors, renewing the pebble dash, renewing all woodwork with wood, using cast iron effect guttering, renovating the stone lintels and repointing the whole property with lime mortar.
We elected not to replace some of the timber detailing to simplify the appearance.
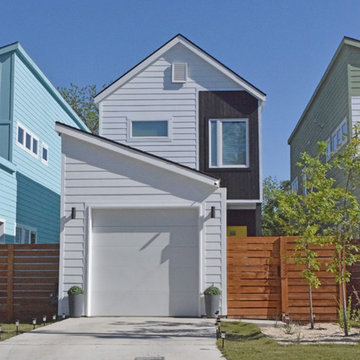
Свежая идея для дизайна: маленький, двухэтажный, белый таунхаус в современном стиле с комбинированной облицовкой, двускатной крышей и металлической крышей для на участке и в саду - отличное фото интерьера
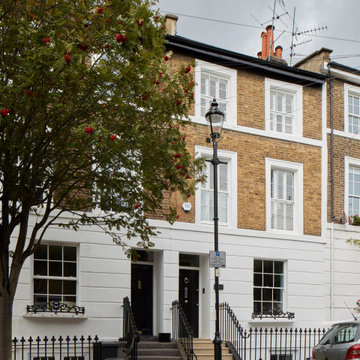
Georgian house in Barnsbury
Свежая идея для дизайна: большой, трехэтажный, кирпичный, белый таунхаус в классическом стиле с двускатной крышей и крышей из гибкой черепицы - отличное фото интерьера
Свежая идея для дизайна: большой, трехэтажный, кирпичный, белый таунхаус в классическом стиле с двускатной крышей и крышей из гибкой черепицы - отличное фото интерьера
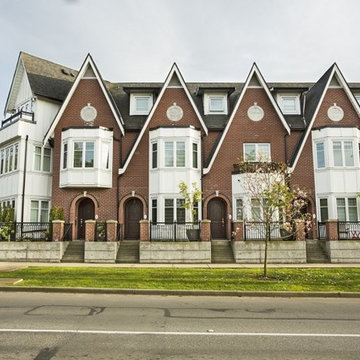
Стильный дизайн: двухэтажный, кирпичный, коричневый таунхаус среднего размера в классическом стиле с двускатной крышей и крышей из гибкой черепицы - последний тренд
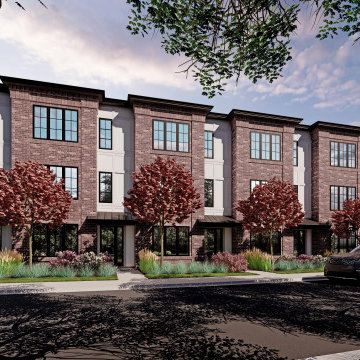
A one-of-a-kind townhome development created for families by family people. The highly anticipated, premier townhome development is nestled in the desirable community of Discovery Ridge in southwest Calgary.
These uniquely designed layouts include two and three bedroom configurations including dual-master bedroom layouts. And with features such as upper-floor laundry, open dining and living spaces, attached garages, versatile flex spaces and the option to add an elevator your family will be able to enjoy these homes for years to come.
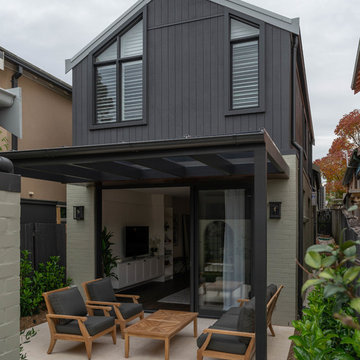
Nestled in the Holtermann Estate heritage conservation zone we were tasked with transforming a dilapidated townhouse into a modern and bright family home. We took to restoring the front façade to it's former glory whilst demolishing rear to make way for a modern two storey extension and garage with rear lane access.
A central light well spills light into the opening plan kitchen, living and dining rooms which extend out to a generous outdoor entertaining area. The stairs lead you up to the bedrooms, which include a luxurious loft style master bedroom complete with walk-through robe and ensuite.
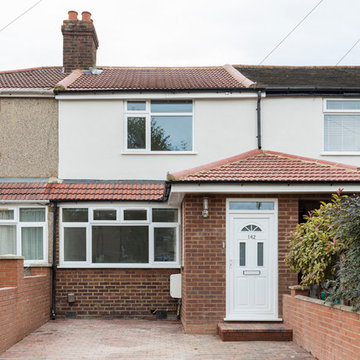
Full house refurbishment with rear extension for rental purposes, boasting new kitchen with build-in appliances, entirely renovated bathrooms, fully refurbished bedrooms and communal areas including rear patio and front drive way. Entire property is bright and clean and has been let during the works!
Chris Snook
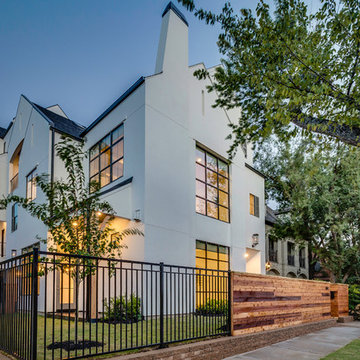
Пример оригинального дизайна: трехэтажный, белый таунхаус в стиле неоклассика (современная классика) с облицовкой из цементной штукатурки, двускатной крышей и крышей из гибкой черепицы
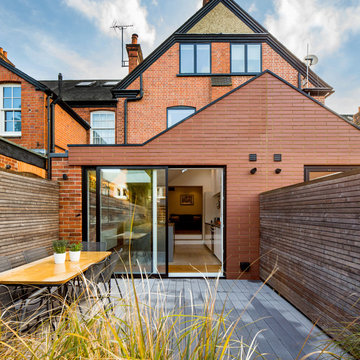
Juliet Murphy Photography
Стильный дизайн: трехэтажный, кирпичный, красный таунхаус среднего размера в стиле неоклассика (современная классика) с двускатной крышей - последний тренд
Стильный дизайн: трехэтажный, кирпичный, красный таунхаус среднего размера в стиле неоклассика (современная классика) с двускатной крышей - последний тренд
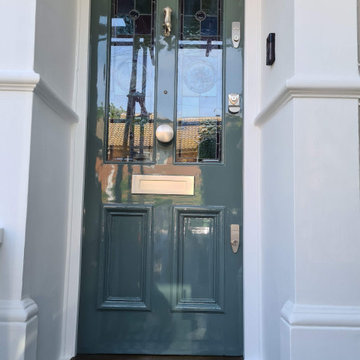
Full front exterior restoration, from windows to door !! With all dust free sanding system, hand painted High Gloss Front door by www.midecor.co.uk
Свежая идея для дизайна: двухэтажный, кирпичный, серый таунхаус среднего размера в классическом стиле с двускатной крышей, черепичной крышей и черной крышей - отличное фото интерьера
Свежая идея для дизайна: двухэтажный, кирпичный, серый таунхаус среднего размера в классическом стиле с двускатной крышей, черепичной крышей и черной крышей - отличное фото интерьера
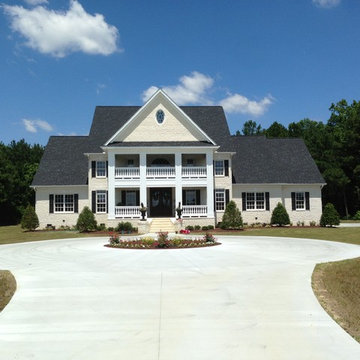
Пример оригинального дизайна: двухэтажный, кирпичный, белый таунхаус среднего размера в классическом стиле с двускатной крышей и крышей из гибкой черепицы
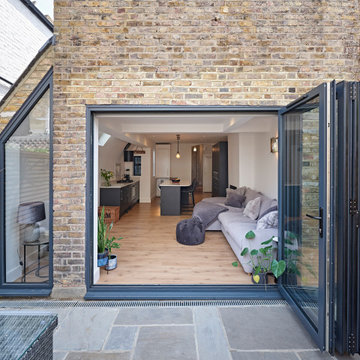
Источник вдохновения для домашнего уюта: маленький, двухэтажный, кирпичный, бежевый таунхаус в современном стиле с двускатной крышей, черепичной крышей и черной крышей для на участке и в саду
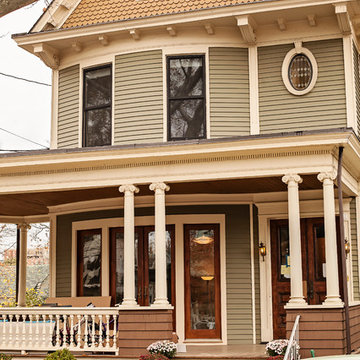
This project consisted of a renovation and alteration of a Queen Anne home designed and built in 1897 by Manhattan Architect, and former Weehawken mayor, Emile W. Grauert. While most of the windows were Integrity® Wood-Ultrex® replacement windows in the original openings, there were a few opportunities for enlargement and modernization. The original punched openings at the curved parlor were replaced with new, enlarged wood patio doors from Integrity. In the mayor's office, the original upper sashes of the stained glass was retained and new Integrity Casement Windows were installed inside for improved thermal and weather performance. Also, a new sliding glass unit and transom were installed to create a seamless interior to exterior transition between the kitchen and new deck at the rear of the property. Finally, clad sliding patio doors and gliding windows transformed a previously dark basement into an airy entertainment space.
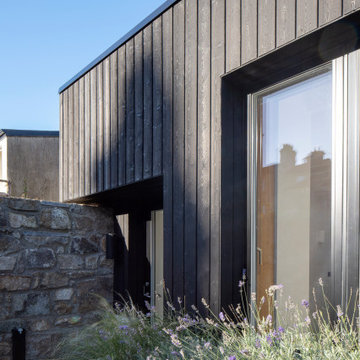
Пример оригинального дизайна: двухэтажный, деревянный, черный таунхаус среднего размера в современном стиле с двускатной крышей, черепичной крышей, черной крышей и отделкой доской с нащельником
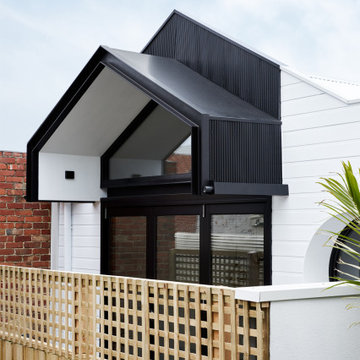
From the rear laneway perspective, the parapet and awning profile articulate the continuation of the original pitch roof form, carrying the physical essence of the original house through to the new building fabric.
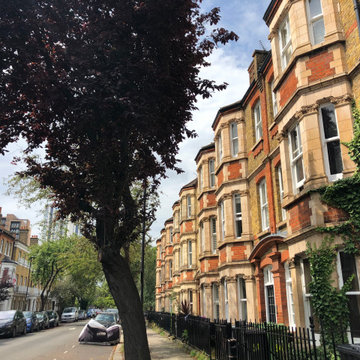
На фото: двухэтажный, кирпичный, разноцветный таунхаус среднего размера в классическом стиле с двускатной крышей и черепичной крышей с
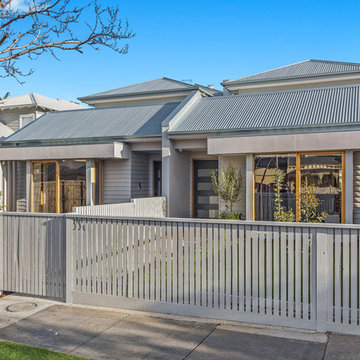
Sam Martin - 4 Walls Media
Идея дизайна: двухэтажный, деревянный, серый таунхаус среднего размера в современном стиле с двускатной крышей и металлической крышей
Идея дизайна: двухэтажный, деревянный, серый таунхаус среднего размера в современном стиле с двускатной крышей и металлической крышей
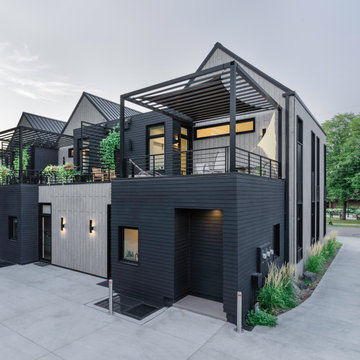
Front of Building
Пример оригинального дизайна: трехэтажный, коричневый таунхаус среднего размера в скандинавском стиле с комбинированной облицовкой, двускатной крышей, металлической крышей и черной крышей
Пример оригинального дизайна: трехэтажный, коричневый таунхаус среднего размера в скандинавском стиле с комбинированной облицовкой, двускатной крышей, металлической крышей и черной крышей
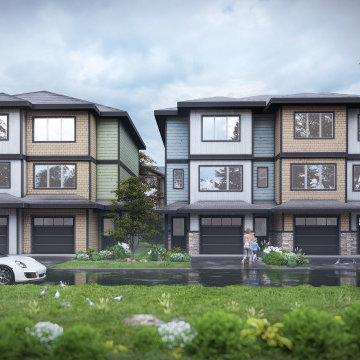
Summer is slowly moving to its closure, there are one of top 10 incredible Resort – hotel in the world, design – idea by Yantram 3d exterior modeling studio. You can find out The most popular holiday destination in resort has a wide range of active all facility like spa, clubhouse, sport area, hotel room, deer park, dog park, garden, park, restaurant, bar, Cafes, swimming pool etc this 3D exterior modeling. The eco-lodges, lake view villa design you can see how amazing scenery. You can find out how Luxurious way architectural interior design for Resort- Hotel visualizations. The country has a beautiful Adriatic coast with the long lake beaches. 3d exterior modeling, interior design ideas, luxury villa ideas, architectural walkthrough , Architectural animation studio
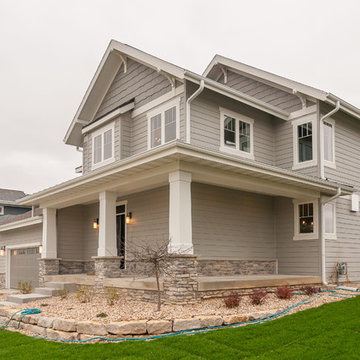
Свежая идея для дизайна: двухэтажный, деревянный, бежевый таунхаус среднего размера в классическом стиле с двускатной крышей и крышей из гибкой черепицы - отличное фото интерьера
Красивые таунхаусы с двускатной крышей – 1 484 фото фасадов
8