Красивые таунхаусы с двускатной крышей – 1 484 фото фасадов
Сортировать:
Бюджет
Сортировать:Популярное за сегодня
41 - 60 из 1 484 фото
1 из 3
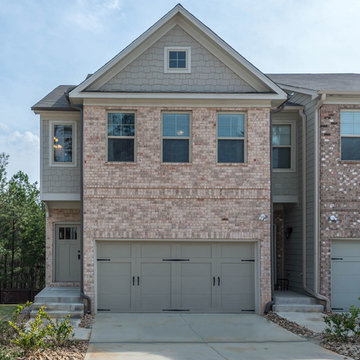
Свежая идея для дизайна: двухэтажный таунхаус среднего размера в стиле неоклассика (современная классика) с комбинированной облицовкой, двускатной крышей и крышей из гибкой черепицы - отличное фото интерьера
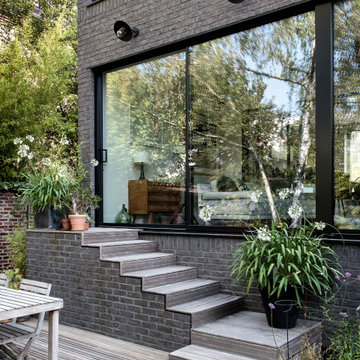
Extension et surélévation en ossature bois et parement brique
Источник вдохновения для домашнего уюта: двухэтажный, кирпичный, серый таунхаус в современном стиле с двускатной крышей, черепичной крышей и серой крышей
Источник вдохновения для домашнего уюта: двухэтажный, кирпичный, серый таунхаус в современном стиле с двускатной крышей, черепичной крышей и серой крышей

Our ’Corten Extension’ project; new open plan kitchen-diner as part of a side-return and rear single storey extension and remodel to a Victorian terrace. The Corten blends in beautifully with the existing brick whilst the plan form kicks out towards the garden to create a small sheltered seating area.
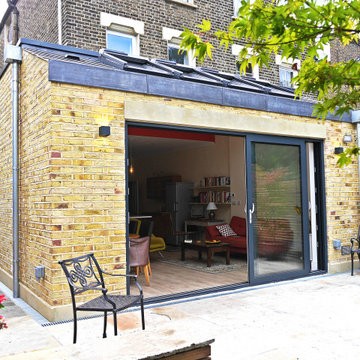
Side and rear extension for the client's five bedroom Victorian villa on Telegraph Hill.
Wellstudio designed an extension to transform the ground floor living space for the growing family, giving them a new light filled volume at the rear of their house which would enhance their wellbeing: space where they could relax, chat, cook, and eat.
The new extension increased the length of the space by approximately 3 metres and allowed the floor to ceiling height to be increased from 2.85metres to 3.4 metres, bringing in extra light and a feeling of elevation.
The new volume also extended approximately 1 metre to the side to further increase the space available. The project enhanced the family's connection with nature by providing much increased levels of natural light and rear glass doors overlooking the garden.
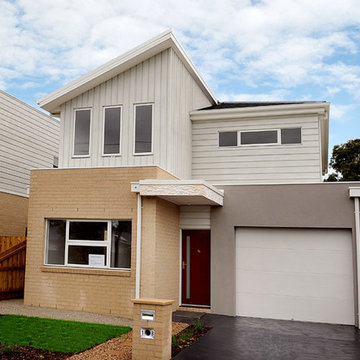
Amazing architectural design features in this development site. Double storey townhouses all with street frontage and beautiful features. Minimal maintenance landscaping and brick letterboxes with plenty of windows for natural light just add to the additional features of these townhouses.
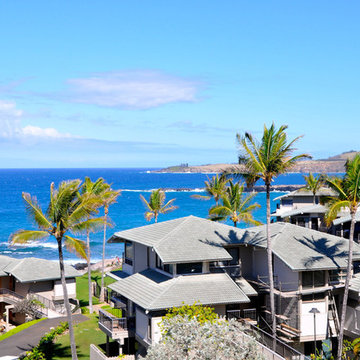
The Kapalua Bay ocean front Bay Villas are sought after by many. They are large units up to four bedrooms and 3.5 baths. This is a plantation tropical mixed Asian and west indies style. Local artists showing the Hawaiian culture and many natural materials to enhance the local experience of this magical place.
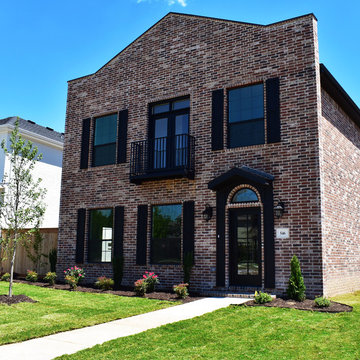
Elevation of Lot 23 Forest Hills in Fayetteville. Custom home featuring a red mixed brick, black shutters and black trim work.
На фото: двухэтажный, кирпичный, красный таунхаус среднего размера в стиле лофт с двускатной крышей и крышей из гибкой черепицы
На фото: двухэтажный, кирпичный, красный таунхаус среднего размера в стиле лофт с двускатной крышей и крышей из гибкой черепицы

Ontdek onze transformatie van een historisch juweeltje in Amsterdam Oud-Zuid!
We zijn verheugd om ons nieuwste project in Amsterdam Oud-Zuid te onthullen - een tijdloze schat, oorspronkelijk ontworpen in 1890 door de beroemde architect Jacob Klinkhamer. We omarmen de rijke geschiedenis van dit vooraanstaande huis en hebben het omgetoverd tot een gastvrije en eigentijdse woning, zorgvuldig afgestemd op de behoeften van zijn nieuwe gezin.
Met behoud van het erfgoed en de schoonheid van de straatgevel, die de status van beschermd gemeentelijk monument heeft, hebben we ervoor gezorgd dat er slechts kleine aanpassingen werden doorgevoerd om de historische charme te behouden. Achter de elegante buitenkant wachtte echter een uitgebreide renovatie van het interieur en een structurele revisie.
Van het verdiepen van de keldervloer tot het introduceren van een liftschacht, we hebben geen middel onbeproefd gelaten bij het opnieuw vormgeven van deze ruimte voor het moderne leven. Elk aspect van de indeling is zorgvuldig herschikt om de functionaliteit te maximaliseren en een naadloze stroom tussen de kamers te creëren. Het resultaat? Een harmonieuze mix van klassiek en eigentijds design, die de geest van het verleden weerspiegelt en het comfort van vandaag omarmt.
Het kroonjuweel van dit project is de toevoeging van een prachtig modern dakterras, dat een adembenemend uitzicht op de skyline van de stad biedt en de perfecte plek is voor ontspanning en entertainment.
Wij nodigen u uit om de transformatie van dit historische juweeltje op onze website te ontdekken. Wees getuige van het huwelijk tussen ouderwetse charme en moderne elegantie, en zie hoe we een huis hebben getransformeerd in een geliefd thuis.
Bezoek onze website voor meer informatie: https://www.storm-architects.com/nl/projecten/klinkhamer-huis

Пример оригинального дизайна: маленький, двухэтажный, зеленый таунхаус в классическом стиле с облицовкой из ЦСП, двускатной крышей и крышей из гибкой черепицы для на участке и в саду
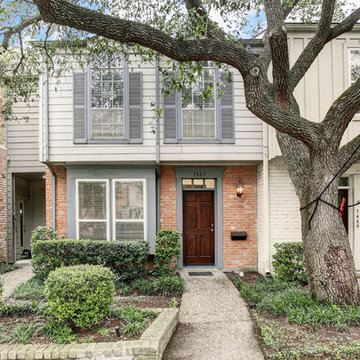
На фото: маленький, двухэтажный, серый таунхаус в классическом стиле с комбинированной облицовкой, двускатной крышей и крышей из гибкой черепицы для на участке и в саду
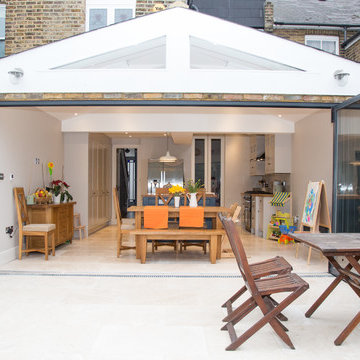
Pippa Wilson Photography
Exterior shot of a double storey loft extension and single storey apex roof extension, looking through the open bi-fold doors into a light and airy modern family kitchen / diner.
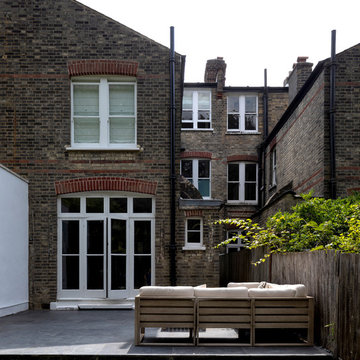
Peter Landers
Стильный дизайн: трехэтажный, кирпичный, бежевый таунхаус среднего размера в викторианском стиле с двускатной крышей и черепичной крышей - последний тренд
Стильный дизайн: трехэтажный, кирпичный, бежевый таунхаус среднего размера в викторианском стиле с двускатной крышей и черепичной крышей - последний тренд
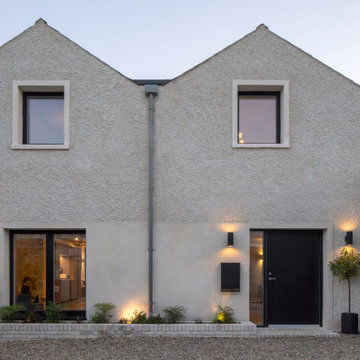
Свежая идея для дизайна: двухэтажный, белый таунхаус среднего размера в современном стиле с облицовкой из цементной штукатурки, двускатной крышей, черепичной крышей и черной крышей - отличное фото интерьера

At night the house glows lantern-like in the street, with fun contrast between the black and white cladding.
Идея дизайна: маленький, одноэтажный, деревянный, черный таунхаус в современном стиле с двускатной крышей и крышей из смешанных материалов для на участке и в саду
Идея дизайна: маленький, одноэтажный, деревянный, черный таунхаус в современном стиле с двускатной крышей и крышей из смешанных материалов для на участке и в саду

A new treatment for the front boundary wall marks the beginning of an itinerary through the house punctuated by a sequence of interventions that albeit modest, have an impact greater than their scope.
The pairing of corten steel and teak slats is used for the design of the bespoke bike storage incorporating the entrance gate and bespoke planters to revive the monotonous streetscape.
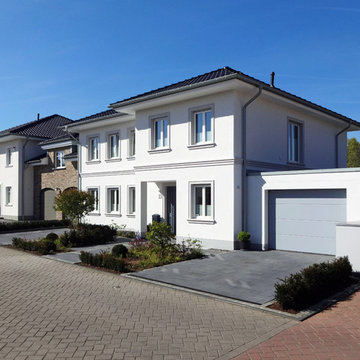
buerobaumann ARCHITEKTUR
Стильный дизайн: огромный, двухэтажный, белый таунхаус в викторианском стиле с облицовкой из цементной штукатурки, двускатной крышей и черепичной крышей - последний тренд
Стильный дизайн: огромный, двухэтажный, белый таунхаус в викторианском стиле с облицовкой из цементной штукатурки, двускатной крышей и черепичной крышей - последний тренд
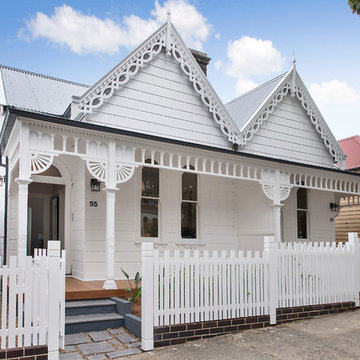
Стильный дизайн: белый, одноэтажный, деревянный таунхаус среднего размера в викторианском стиле с двускатной крышей - последний тренд

Exterior work consisting of garage door fully stripped and sprayed to the finest finish with new wood waterproof system and balcony handrail bleached and varnished.
https://midecor.co.uk/door-painting-services-in-putney/
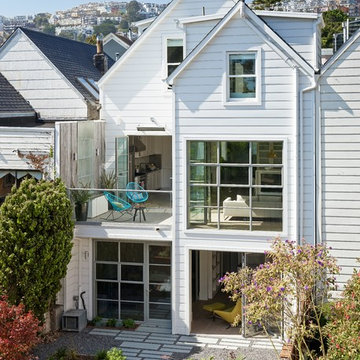
На фото: трехэтажный, белый таунхаус в стиле неоклассика (современная классика) с двускатной крышей с
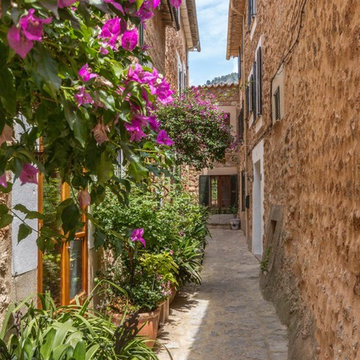
Exterior
Photography: Philip Rogan - philip.rogan@gmail.com
На фото: трехэтажный, красный таунхаус среднего размера в средиземноморском стиле с облицовкой из камня, двускатной крышей и черепичной крышей с
На фото: трехэтажный, красный таунхаус среднего размера в средиземноморском стиле с облицовкой из камня, двускатной крышей и черепичной крышей с
Красивые таунхаусы с двускатной крышей – 1 484 фото фасадов
3