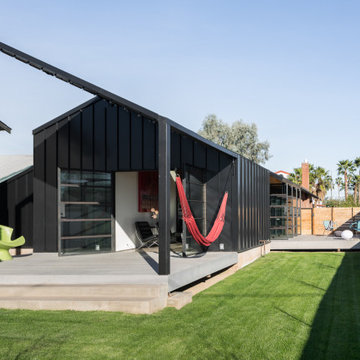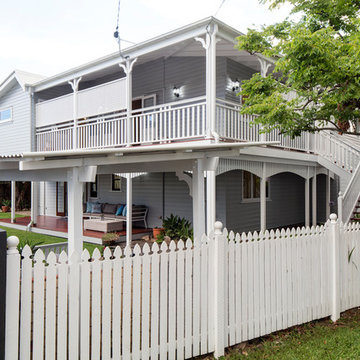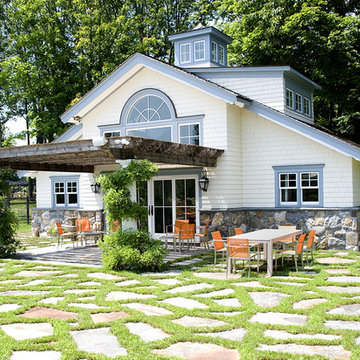Красивые таунхаусы из контейнеров – 5 969 фото фасадов
Сортировать:
Бюджет
Сортировать:Популярное за сегодня
161 - 180 из 5 969 фото
1 из 3

La VILLA 01 se situe sur un site très atypique de 5m de large et de 100m de long. La maison se développe sur deux étages autour d'un patio central permettant d'apporter la lumière naturelle au cœur de l'habitat. Dessinée en séquences, l'ensemble des espaces servants (gaines réseaux, escaliers, WC, buanderies...) se concentre le long du mitoyen afin de libérer la perspective d'un bout à l'autre de la maison.
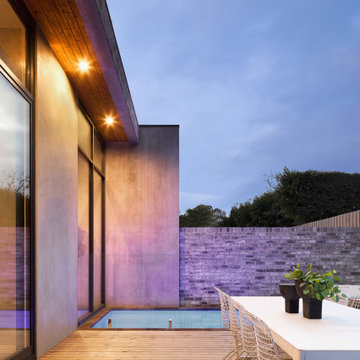
Two story townhouse with angles and a modern aesthetic with brick, render and metal cladding. Large black framed windows offer excellent indoor outdoor connection and a large courtyard terrace with pool face the yard.
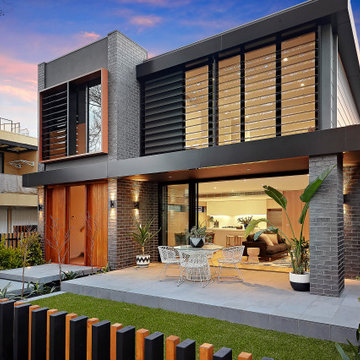
Свежая идея для дизайна: двухэтажный, кирпичный, серый таунхаус среднего размера в современном стиле с плоской крышей, металлической крышей и черной крышей - отличное фото интерьера
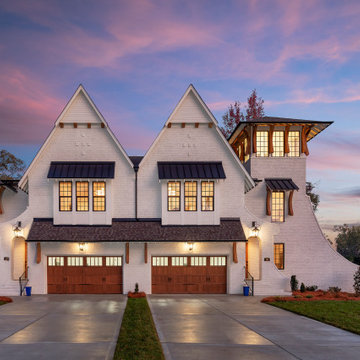
Источник вдохновения для домашнего уюта: большой, трехэтажный, кирпичный, белый таунхаус в морском стиле с двускатной крышей и крышей из гибкой черепицы
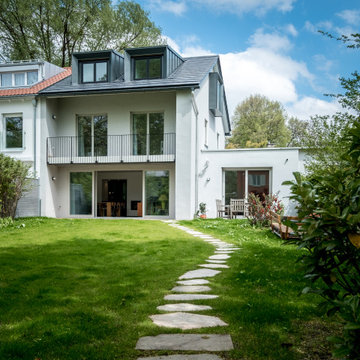
Die Steinplatten von 1950 wurden vor Beginn der Baustelle zur Seite gelegt und nach Fertigstellung wieder als Weg zum Wohnhaus angelegt.
Пример оригинального дизайна: двухэтажный, белый таунхаус среднего размера в современном стиле с облицовкой из цементной штукатурки, двускатной крышей и черепичной крышей
Пример оригинального дизайна: двухэтажный, белый таунхаус среднего размера в современном стиле с облицовкой из цементной штукатурки, двускатной крышей и черепичной крышей

An award winning project to transform a two storey Victorian terrace house into a generous family home with the addition of both a side extension and loft conversion.
The side extension provides a light filled open plan kitchen/dining room under a glass roof and bi-folding doors gives level access to the south facing garden. A generous master bedroom with en-suite is housed in the converted loft. A fully glazed dormer provides the occupants with an abundance of daylight and uninterrupted views of the adjacent Wendell Park.
Winner of the third place prize in the New London Architecture 'Don't Move, Improve' Awards 2016
Photograph: Salt Productions
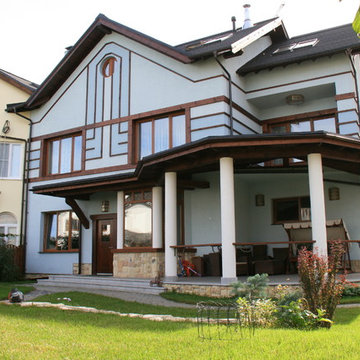
архитектор Дмитрий Зубков
Стильный дизайн: трехэтажный, серый таунхаус среднего размера в современном стиле с комбинированной облицовкой, двускатной крышей и крышей из гибкой черепицы - последний тренд
Стильный дизайн: трехэтажный, серый таунхаус среднего размера в современном стиле с комбинированной облицовкой, двускатной крышей и крышей из гибкой черепицы - последний тренд
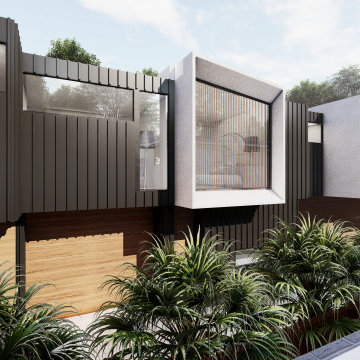
A brand new contemporary 3 unit Townhouses.
The front facade classic brick reflects the neighborhood character in the suburb, perfectly blending with concrete white render creating a timeless Architecture exterior.
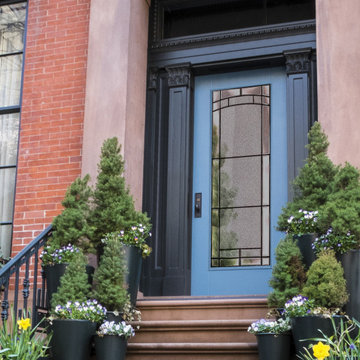
If you're living in the city, your front door is what makes you stand apart from everyone else. Stand out from the crowd and get yourself an upgraded front door.
Door: Belleville Smooth Door Full Lite with Element Glass - BLS-122-328-X
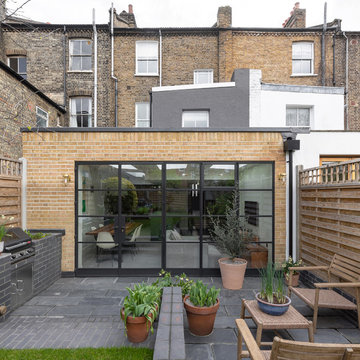
Peter Landers
Свежая идея для дизайна: одноэтажный, кирпичный, бежевый таунхаус среднего размера в современном стиле с плоской крышей и крышей из смешанных материалов - отличное фото интерьера
Свежая идея для дизайна: одноэтажный, кирпичный, бежевый таунхаус среднего размера в современном стиле с плоской крышей и крышей из смешанных материалов - отличное фото интерьера
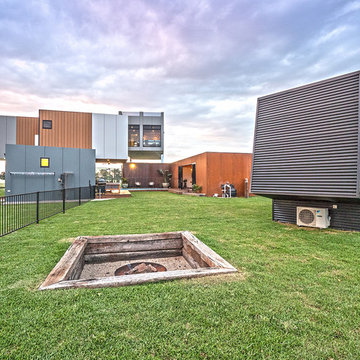
Свежая идея для дизайна: огромный, двухэтажный, серый дом из контейнеров, из контейнеров в стиле модернизм с плоской крышей и металлической крышей - отличное фото интерьера
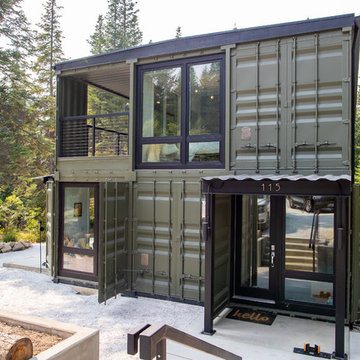
Пример оригинального дизайна: дом из контейнеров, из контейнеров в стиле модернизм
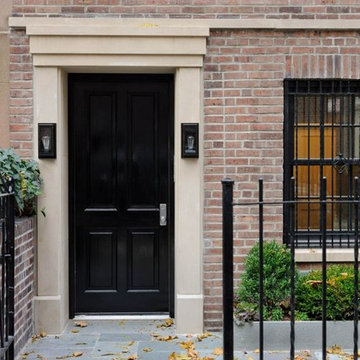
Источник вдохновения для домашнего уюта: трехэтажный, кирпичный, красный таунхаус в стиле неоклассика (современная классика) с плоской крышей
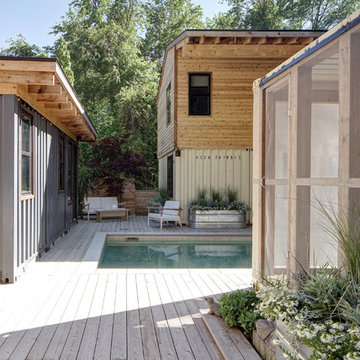
Designers gave the house a wood-and-steel façade that blends traditional and industrial elements.Photography by Eric Hausman
Designers gave the house a wood-and-steel façade that blends traditional and industrial elements. This home’s noteworthy steel shipping container construction material, offers a streamlined aesthetic and industrial vibe, with sustainable attributes and strength. Recycled shipping containers are fireproof, impervious to water and stronger than traditional building materials. Inside, muscular concrete walls, burnished cedar beams and custom oak cabinetry give the living spaces definition, decorative might, and storage and seating options.
For more than 40 years, Fredman Design Group has been in the business of Interior Design. Throughout the years, we’ve built long-lasting relationships with our clients through our client-centric approach. When creating designs, our decisions depend on the personality of our clients—their dreams and their aspirations. We manifest their lifestyle by incorporating elements of design with those of our clients to create a unique environment, down to the details of the upholstery and accessories. We love it when a home feels finished and lived in, with various layers and textures.
While each of our clients and their stories has varied over the years, they’ve come to trust us with their projects—whether it’s a single room to the larger complete renovation, addition, or new construction.
They value the collaborative team that is behind each project, embracing the diversity that each designer is able to bring to their project through their love of art, travel, fashion, nature, history, architecture or film—ultimately falling in love with the nurturing environments we create for them.
We are grateful for the opportunity to tell each of clients’ stories through design. What story can we help you tell?
Call us today to schedule your complimentary consultation - 312-587-9184
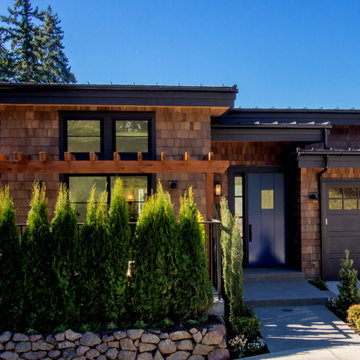
На фото: двухэтажный, деревянный, коричневый таунхаус среднего размера в стиле неоклассика (современная классика) с односкатной крышей и металлической крышей с

Свежая идея для дизайна: трехэтажный, черный таунхаус среднего размера в современном стиле с комбинированной облицовкой, плоской крышей и зеленой крышей - отличное фото интерьера
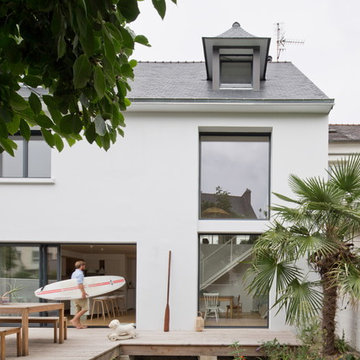
La façade extérieur est complètement modifiée. deux grandes ouvertures sont pratiquée, une horizontale permettant au séjour et à la cuisine d'être en lien avec le jardin, et une grande ouverture verticale afin d'accompagner la trémie à l'intérieur.
@Johnathan le toublon
Красивые таунхаусы из контейнеров – 5 969 фото фасадов
9
