Красивые серые многоквартирные дома – 478 фото фасадов
Сортировать:
Бюджет
Сортировать:Популярное за сегодня
41 - 60 из 478 фото
1 из 3
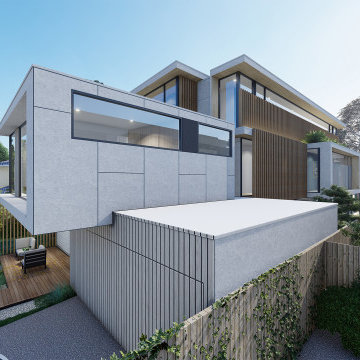
Incorporation of Modern Architecture to support Specialist Disability Accommodation for Australian. Providing quality and comfortable home to the occupants.
We maximized the land size of 771 sqm to incorporate 11 self contained units with 2 bedrooms + 2 Overnight Onsite Assistant (OOA).
External wrapped with concrete look - Exotec Vero from James Hardie with timber screening and white brick to complete a contemporary touch.
This 3 storey Specialist Disability Accommodation (SDA) has taken full consideration of its site context by providing an angled roof form that respect the neighbourhood character in Ashburton.
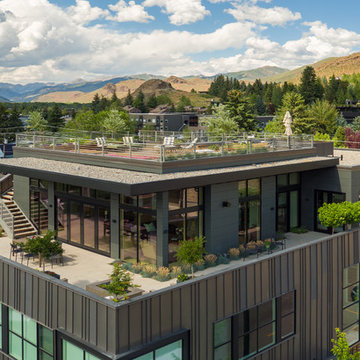
Свежая идея для дизайна: большой, двухэтажный, серый многоквартирный дом в стиле неоклассика (современная классика) с облицовкой из металла, плоской крышей и крышей из смешанных материалов - отличное фото интерьера
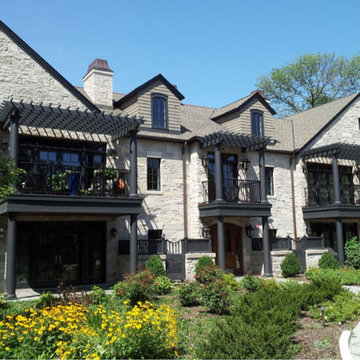
На фото: большой, двухэтажный, серый многоквартирный дом в стиле неоклассика (современная классика) с облицовкой из камня, двускатной крышей и крышей из гибкой черепицы
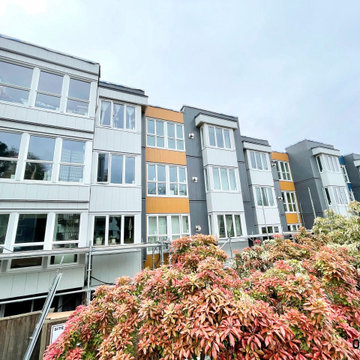
Commercial building façade with metal panels.
На фото: большой, трехэтажный, серый многоквартирный дом в современном стиле с облицовкой из металла и плоской крышей с
На фото: большой, трехэтажный, серый многоквартирный дом в современном стиле с облицовкой из металла и плоской крышей с
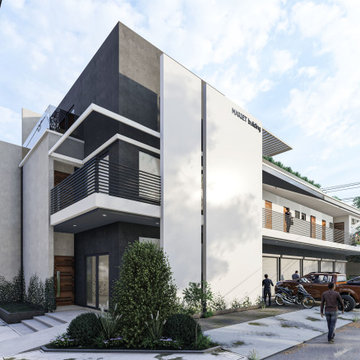
A 3 storey mixed-used building for apartment and commercial units. We decided to have a minimalist and environment-friendly approach of the overall design. We also incorporated a lot of plants and trees to the overall aesthetic to provide natural shade. It has a total building area of 882sqm on a 420sqm lot. Located in St. Vincent Subdivision, San Carlos City Negros Occidental.
We are Architects firm in San Carlos City
Call NOW! and Get consultation Today
Send us a message ?
? 09399579545
☎️ 034-729-9730
✉️ Bantolinaojoemarie@gmail.com
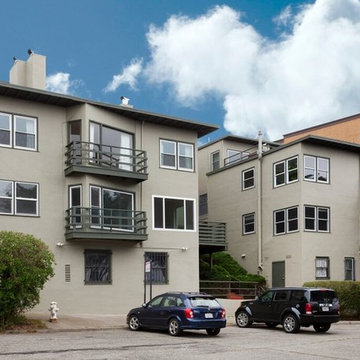
На фото: серый, трехэтажный многоквартирный дом среднего размера в современном стиле с облицовкой из цементной штукатурки и плоской крышей с

Идея дизайна: трехэтажный, серый многоквартирный дом среднего размера в современном стиле с облицовкой из бетона, плоской крышей и зеленой крышей
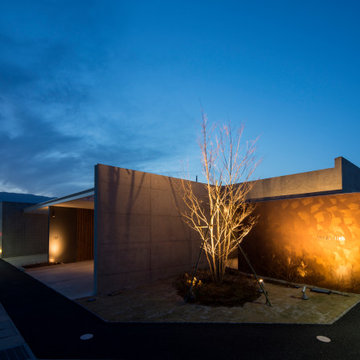
На фото: большой, двухэтажный, серый многоквартирный дом в стиле модернизм с облицовкой из бетона и плоской крышей
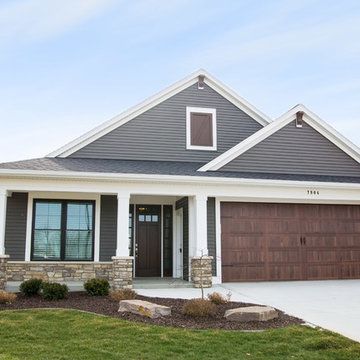
Only 29 of these stand-alone villa condominiums in this project. Clean and calming design and colors. Private master suite stretches the length of the condo. Main floor office with shiplap wall treatment. Coffered ceiling with beams in kitchen and dining areas. Interiors to be built exactly as you would like.
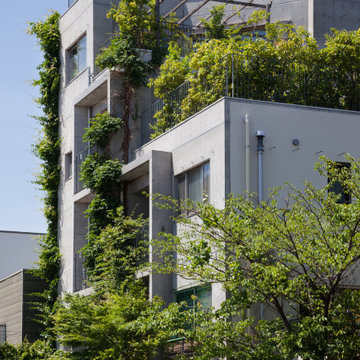
Пример оригинального дизайна: большой, трехэтажный, серый многоквартирный дом с облицовкой из бетона, плоской крышей и зеленой крышей
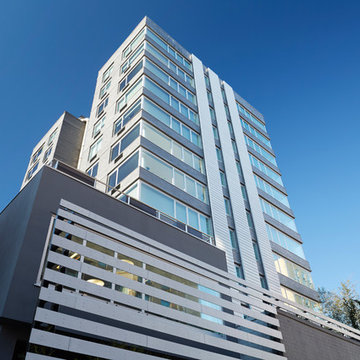
На фото: огромный, трехэтажный, серый многоквартирный дом в стиле модернизм с комбинированной облицовкой и плоской крышей с
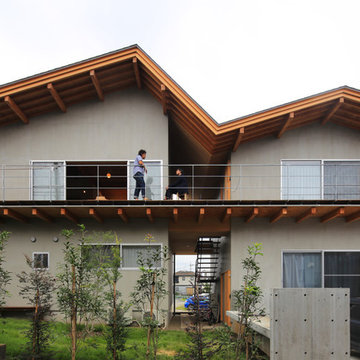
住まいの環境デザイン・アワード2016 優秀賞
Идея дизайна: двухэтажный, серый многоквартирный дом в восточном стиле с двускатной крышей
Идея дизайна: двухэтажный, серый многоквартирный дом в восточном стиле с двускатной крышей
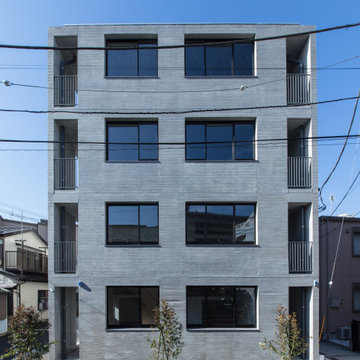
亡き父から受け継いだ、鶴見駅から徒歩10分程度の敷地に建つ12世帯の賃貸マンション。私道の行き止まりで敷地形状も不整形だったが、その条件を逆手に取り、静かな環境と落ち着いたデザインでワンランク上の賃料が取れるマンションを目指した。将来の賃貸需要の変化に対応できるよう、戸境壁の一部をブロック造として間取り変更がしやすい設計になっている。小さなワンルームで目先の利回りを求めるのではなく、10年、20年先を考えた賃貸マンションである。
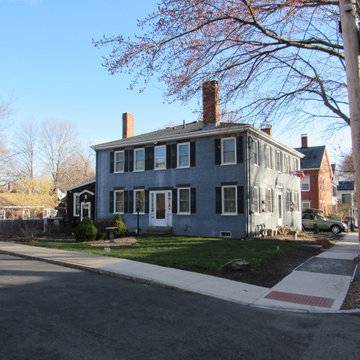
Existing Exterior of Historic Building
W: www.tektoniksarchitects.com
Пример оригинального дизайна: большой, двухэтажный, серый многоквартирный дом в классическом стиле с облицовкой из крашеного кирпича, вальмовой крышей, крышей из гибкой черепицы и серой крышей
Пример оригинального дизайна: большой, двухэтажный, серый многоквартирный дом в классическом стиле с облицовкой из крашеного кирпича, вальмовой крышей, крышей из гибкой черепицы и серой крышей

this roof access is developed like a doorway to the ceiling of the central room of a dwelling, framing views directly to heaven. This thin opening now allows a large amount of light and clarity to enter the dining room and the central circulation area, which are very dark before the work is done.
A new openwork staircase with central stringer and solid oak steps extends the original staircase to the new roof exit along an existing brick wall highlighted by the lightness of this contemporary interior addition. In an intervention approach respectful of the existing, the original moldings and ceiling ornaments have been modified to integrate with the new design.
The staircase ends on a clear and generous reading space despite the constraints of area of the municipality for access to the roof (15m ²). This space opens onto a roof terrace and a panorama from the Olympic Stadium to Mount Royal.
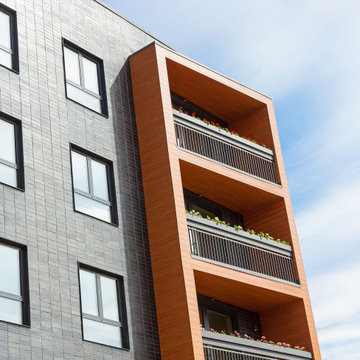
Close up of balconies with cherry wood siding
Пример оригинального дизайна: кирпичный, большой, серый многоквартирный дом в современном стиле с плоской крышей
Пример оригинального дизайна: кирпичный, большой, серый многоквартирный дом в современном стиле с плоской крышей
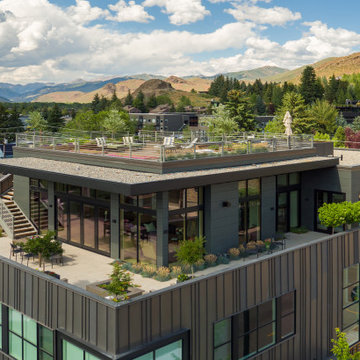
Идея дизайна: большой, двухэтажный, серый многоквартирный дом в стиле неоклассика (современная классика) с облицовкой из металла, плоской крышей и крышей из смешанных материалов
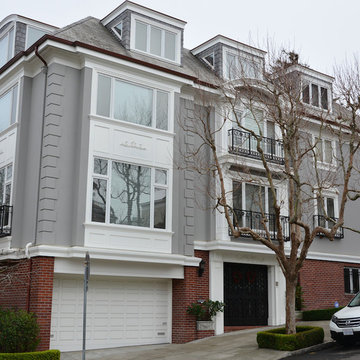
Источник вдохновения для домашнего уюта: большой, трехэтажный, серый многоквартирный дом в классическом стиле с комбинированной облицовкой, вальмовой крышей и крышей из гибкой черепицы
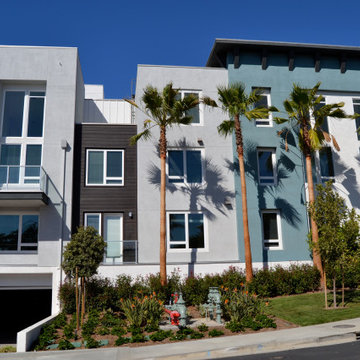
High-end full-service plastering result
Свежая идея для дизайна: серый многоквартирный дом в морском стиле с облицовкой из цементной штукатурки - отличное фото интерьера
Свежая идея для дизайна: серый многоквартирный дом в морском стиле с облицовкой из цементной штукатурки - отличное фото интерьера
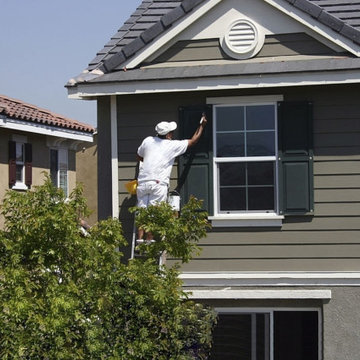
На фото: большой, двухэтажный, серый многоквартирный дом в классическом стиле с комбинированной облицовкой, двускатной крышей, крышей из гибкой черепицы и серой крышей
Красивые серые многоквартирные дома – 478 фото фасадов
3