Красивые серые многоквартирные дома – 478 фото фасадов
Сортировать:
Бюджет
Сортировать:Популярное за сегодня
21 - 40 из 478 фото
1 из 3
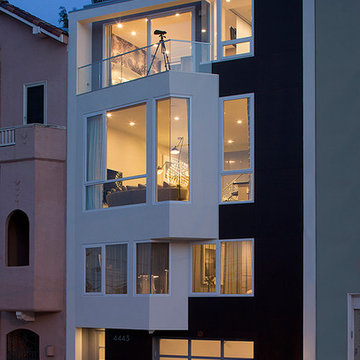
Photo by Eric Rorer
На фото: трехэтажный, серый многоквартирный дом в современном стиле с комбинированной облицовкой
На фото: трехэтажный, серый многоквартирный дом в современном стиле с комбинированной облицовкой
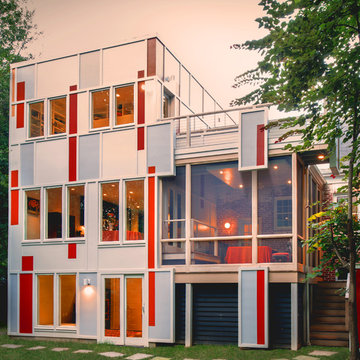
John Cole
Источник вдохновения для домашнего уюта: серый, большой, трехэтажный многоквартирный дом в стиле модернизм с комбинированной облицовкой и плоской крышей
Источник вдохновения для домашнего уюта: серый, большой, трехэтажный многоквартирный дом в стиле модернизм с комбинированной облицовкой и плоской крышей
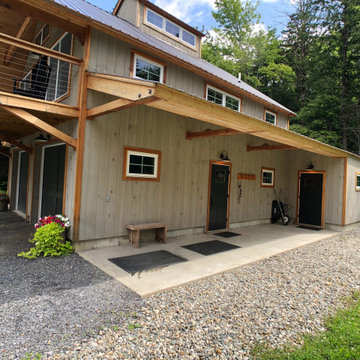
This mountaintop site, the location for a proposed garage and shop would, from its second story, offer a million dollar view of the expansive valley below. This unusual building takes this opportunity to the max. The building’s first level provides various spaces for shops garage bays, and storage. Cantilevered roofs off each side shelter additional work space, and transition visitors to the apartment entry. Arriving upstairs, the visitor enters between private bed-bath spaces on the uphill side, and a generous open kitchen and living area focused on the view. An unusual cantilevered covered porch provides outdoor dining space, and allows the apartment’s living space to extend beyond the garage doors below. A library ladder serves a mini-loft third level. The flexible interior arrangement allows guests to entertain from the kitchen, or to find a private nook in the living area, while maintaining a visual link to what makes this place special.

Идея дизайна: четырехэтажный, серый многоквартирный дом среднего размера в стиле модернизм с облицовкой из ЦСП, плоской крышей, крышей из смешанных материалов и серой крышей
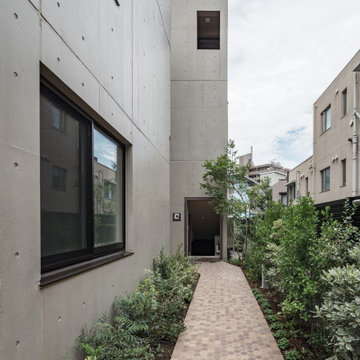
エントランスアプローチ
На фото: большой, трехэтажный, серый многоквартирный дом в восточном стиле с облицовкой из бетона и плоской крышей с
На фото: большой, трехэтажный, серый многоквартирный дом в восточном стиле с облицовкой из бетона и плоской крышей с
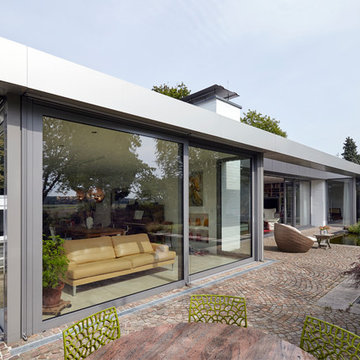
www.liobaschneider.de
Стильный дизайн: одноэтажный, стеклянный, серый многоквартирный дом среднего размера в современном стиле с плоской крышей - последний тренд
Стильный дизайн: одноэтажный, стеклянный, серый многоквартирный дом среднего размера в современном стиле с плоской крышей - последний тренд
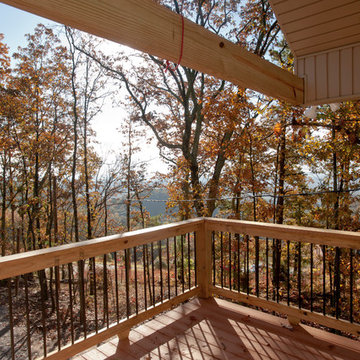
Стильный дизайн: маленький, двухэтажный, серый многоквартирный дом в стиле кантри с комбинированной облицовкой, двускатной крышей и крышей из гибкой черепицы для на участке и в саду - последний тренд
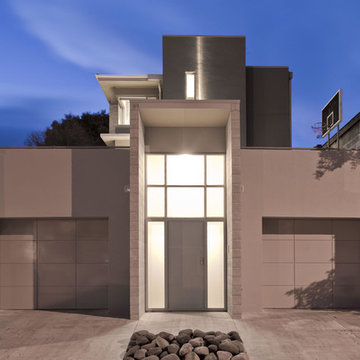
The client’s brief was to demolish the rotten 1920’s bungalow and create a slick and urbane city apartment complex devoid of timber framing.
The design is deliberately masculine with the garaging and entry having a strong purposeful stance providing a solid anchor to the site. The extensive use of exposed concrete masonry juxtaposes the clean plastered masonry continues the theme.
Structural challenges included 5m high retaining along the eastern boundary. Utilising the precast concrete garage roof as a diaphragm enabled the engineer to achieve the necessary wall height. The garage roof also provides an excellent hard surface recreation space.
Upon being granted entry through the security intercom you meet the austere and symmetric form of the central corridor leading to the lift shaft. The Schindler lift carriage contrasts the minimalist corridor by delivering its occupants to each level in style and comfort. The lift tower gives a sense of height, drama and focus for the building.
Interior use of exposed masonry continues the modernist theme providing a wonderful foil for the kwila doors, trim and flooring to work with. The lounge corner window takes in the client’s favourite city view. The lounge nook shields the TV from afternoon sun.
The kitchen with its sea views and the tiled bathroom are finished to a very high standard. The north-west living area spills out to an attractive, leafy courtyard at the lower apartment level and a modern spin on the Juliet balcony creates a connection to the outdoors for the upper apartment

photo by Noda@Gankohsha
背面に山を背負う建築。土留めを兼ねた躯体壁を建築外壁として利用。土圧を受ける控壁を延長し各住戸の戸境壁として設計。土砂崩れが懸念された場所を再生。
Пример оригинального дизайна: серый многоквартирный дом в стиле модернизм с облицовкой из бетона
Пример оригинального дизайна: серый многоквартирный дом в стиле модернизм с облицовкой из бетона
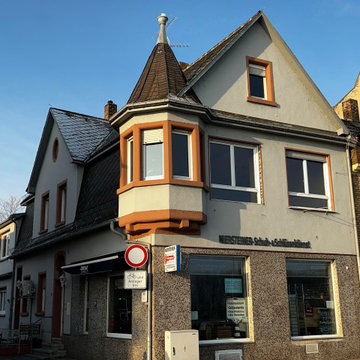
Noch mit Stroh gedämmt, das Zeitungspapier für die Fensterrahmen, das hier wird eine Perle als Schmuckstück. All das mit der Zeit und mit Scharm
WIR FREUN UNS

Small space living solutions are used throughout this contemporary 596 square foot townhome. Adjustable height table in the entry area serves as both a coffee table for socializing and as a dining table for eating. Curved banquette is upholstered in outdoor fabric for durability and maximizes space with hidden storage underneath the seat. Kitchen island has a retractable countertop for additional seating while the living area conceals a work desk and media center behind sliding shoji screens.
Calming tones of sand and deep ocean blue fill the tiny bedroom downstairs. Glowing bedside sconces utilize wall-mounting and swing arms to conserve bedside space and maximize flexibility.
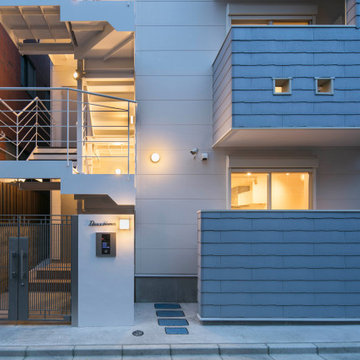
セキュリティーの為に、オートロックがついています。
白とグレーの壁の裏側に、ポストや宅配ボックス、メーターが隠されています。
エントランスが明るくなる様に、鋳物ルーバー格子の門扉にしています。
Идея дизайна: трехэтажный, серый многоквартирный дом среднего размера в скандинавском стиле с облицовкой из ЦСП, полувальмовой крышей и металлической крышей
Идея дизайна: трехэтажный, серый многоквартирный дом среднего размера в скандинавском стиле с облицовкой из ЦСП, полувальмовой крышей и металлической крышей

Jeff Roberts Imaging
Пример оригинального дизайна: маленький, двухэтажный, деревянный, серый многоквартирный дом в стиле рустика с односкатной крышей и металлической крышей для на участке и в саду
Пример оригинального дизайна: маленький, двухэтажный, деревянный, серый многоквартирный дом в стиле рустика с односкатной крышей и металлической крышей для на участке и в саду
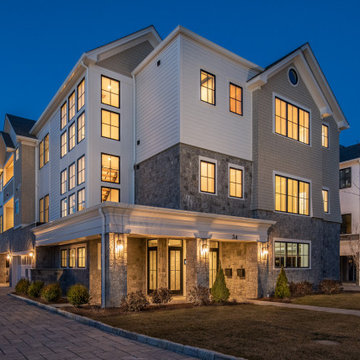
Brand new construction. Unique Flats in downtown Rye, NY
Пример оригинального дизайна: большой, двухэтажный, серый многоквартирный дом в стиле неоклассика (современная классика) с серой крышей и отделкой планкеном
Пример оригинального дизайна: большой, двухэтажный, серый многоквартирный дом в стиле неоклассика (современная классика) с серой крышей и отделкой планкеном
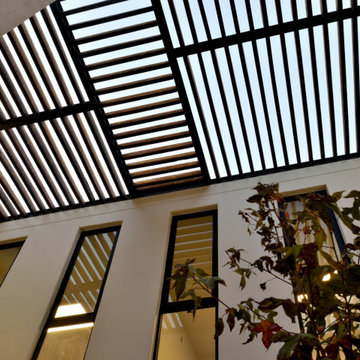
celosía de madera
Источник вдохновения для домашнего уюта: двухэтажный, кирпичный, серый многоквартирный дом в современном стиле с плоской крышей
Источник вдохновения для домашнего уюта: двухэтажный, кирпичный, серый многоквартирный дом в современном стиле с плоской крышей
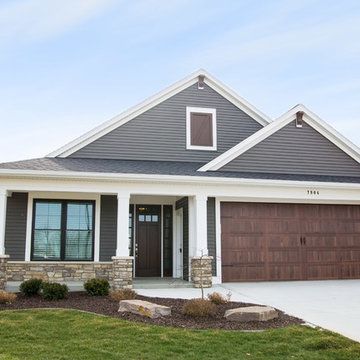
Only 29 of these stand-alone villa condominiums in this project. Clean and calming design and colors. Private master suite stretches the length of the condo. Main floor office with shiplap wall treatment. Coffered ceiling with beams in kitchen and dining areas. Interiors to be built exactly as you would like.

Exterior shot of detached garage and office space.
На фото: двухэтажный, серый многоквартирный дом среднего размера в стиле ретро с облицовкой из винила, плоской крышей и крышей из гибкой черепицы
На фото: двухэтажный, серый многоквартирный дом среднего размера в стиле ретро с облицовкой из винила, плоской крышей и крышей из гибкой черепицы
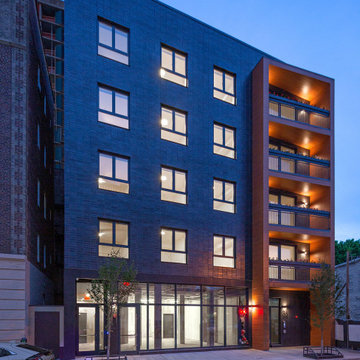
Brick exterior with stone accents around the entry and store front
Источник вдохновения для домашнего уюта: кирпичный, большой, серый многоквартирный дом в современном стиле с плоской крышей и черепичной крышей
Источник вдохновения для домашнего уюта: кирпичный, большой, серый многоквартирный дом в современном стиле с плоской крышей и черепичной крышей
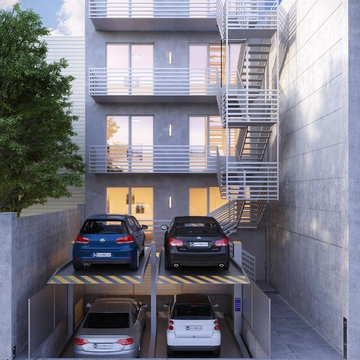
walkTHIShouse
Пример оригинального дизайна: трехэтажный, серый многоквартирный дом среднего размера в стиле модернизм с облицовкой из бетона, плоской крышей и черепичной крышей
Пример оригинального дизайна: трехэтажный, серый многоквартирный дом среднего размера в стиле модернизм с облицовкой из бетона, плоской крышей и черепичной крышей
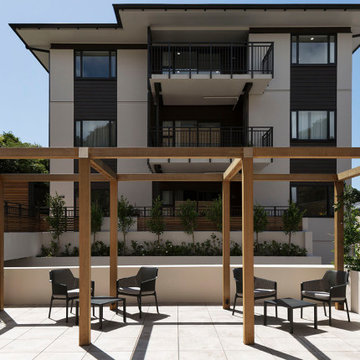
Stylish retirement living spaces
Идея дизайна: четырехэтажный, серый многоквартирный дом в современном стиле с облицовкой из ЦСП и плоской крышей
Идея дизайна: четырехэтажный, серый многоквартирный дом в современном стиле с облицовкой из ЦСП и плоской крышей
Красивые серые многоквартирные дома – 478 фото фасадов
2