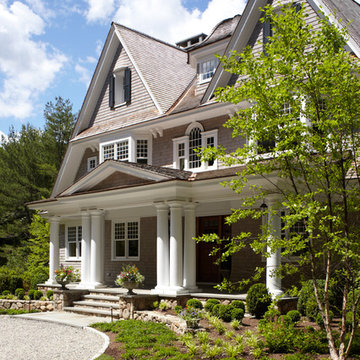Красивые серые дома в викторианском стиле – 619 фото фасадов
Сортировать:
Бюджет
Сортировать:Популярное за сегодня
61 - 80 из 619 фото
1 из 3
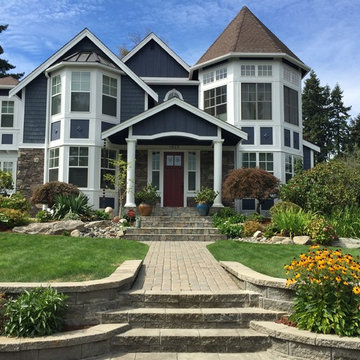
Wide trim in stark white really makes this home "pop" visually. Note the dark front door, providing a warm and inviting entrance for friends and family alike.
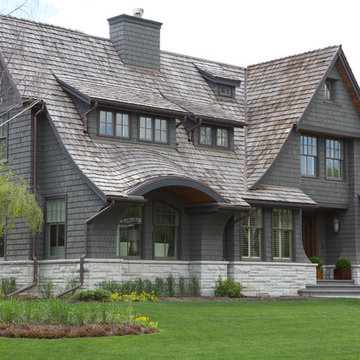
Идея дизайна: большой, трехэтажный, деревянный, серый дом в викторианском стиле с двускатной крышей
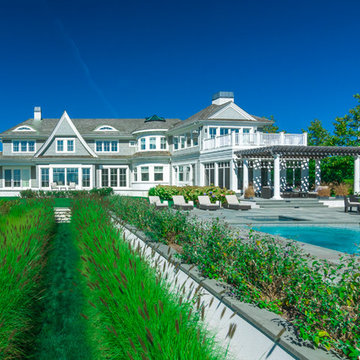
Davis A. Gaffga
Источник вдохновения для домашнего уюта: огромный, двухэтажный, серый дом в викторианском стиле
Источник вдохновения для домашнего уюта: огромный, двухэтажный, серый дом в викторианском стиле
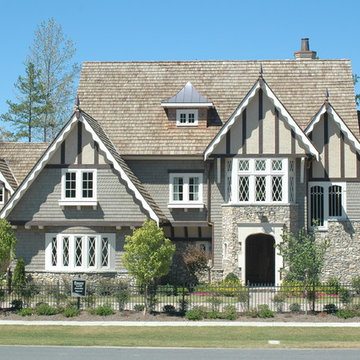
Just picture yourself living in this amazing Queen Anne, Victorian Tudor style home. Imagine relaxing in the downstairs library, or in the Roman-style bath in the downstairs master suite. Or try to imagine family mealtime in the gourmet kitchen, or family movie night in the large upstairs media room. Other popular features in this home include a wine cellar, formal dining space, a keeping room and an open terrace in back. There are two separate garages, a single-car space and one with 2-car dimensions.
Front Exterior
First Floor Heated: 2,948
Master Suite: Down
Second Floor Heated: 1,986
Baths: 4.5
Third Floor Heated:
Main Floor Ceiling: 10′
Total Heated Area: 4,934
Specialty Rooms: Game Room
Garages: Three
Bedrooms: Four
Footprint: 95′-1″ x 68′-5″
www.edgplancollection.com
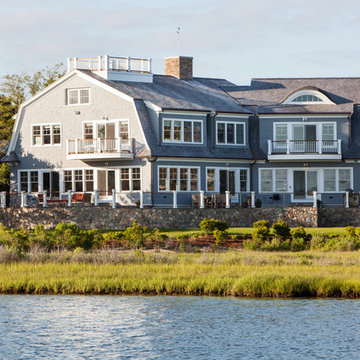
Custom Waterfront Home Designed and Built by Thomas J. O'Neill, INC
Источник вдохновения для домашнего уюта: трехэтажный, деревянный, серый, огромный дом в викторианском стиле с мансардной крышей
Источник вдохновения для домашнего уюта: трехэтажный, деревянный, серый, огромный дом в викторианском стиле с мансардной крышей
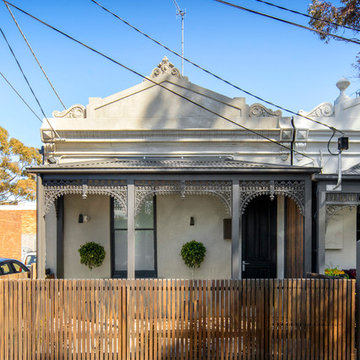
Tim Shaw - Impress Photography
На фото: маленький, двухэтажный, деревянный, серый дом в викторианском стиле с плоской крышей для на участке и в саду с
На фото: маленький, двухэтажный, деревянный, серый дом в викторианском стиле с плоской крышей для на участке и в саду с
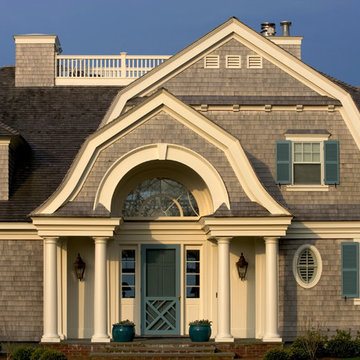
Gambrel entrance on the front facade.
Источник вдохновения для домашнего уюта: двухэтажный, деревянный, серый дом среднего размера в викторианском стиле с мансардной крышей
Источник вдохновения для домашнего уюта: двухэтажный, деревянный, серый дом среднего размера в викторианском стиле с мансардной крышей
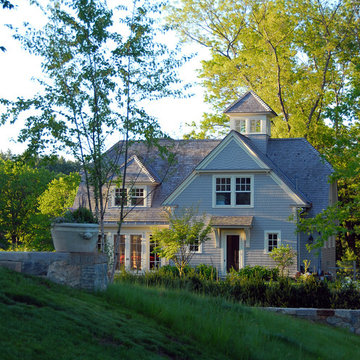
Hart Associates Architects
На фото: двухэтажный, деревянный, серый дом среднего размера в викторианском стиле с двускатной крышей
На фото: двухэтажный, деревянный, серый дом среднего размера в викторианском стиле с двускатной крышей

Photos by SpaceCrafting
Стильный дизайн: деревянный, двухэтажный, серый дом в викторианском стиле - последний тренд
Стильный дизайн: деревянный, двухэтажный, серый дом в викторианском стиле - последний тренд
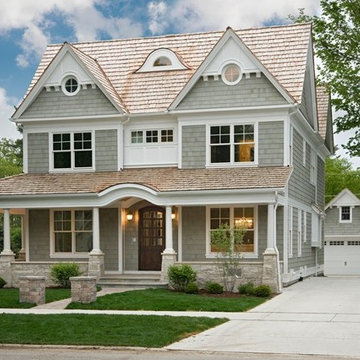
Свежая идея для дизайна: трехэтажный, деревянный, серый дом среднего размера в викторианском стиле с двускатной крышей - отличное фото интерьера

The client wanted to completely strip the property back to the original structure and reconfigure the layout. This included taking all walls back to brickwork, removal of second floor mansard extension, removal of all internal walls and ceilings.
Interior Architecture and Design of the property featured remains the copyright of Mood London.
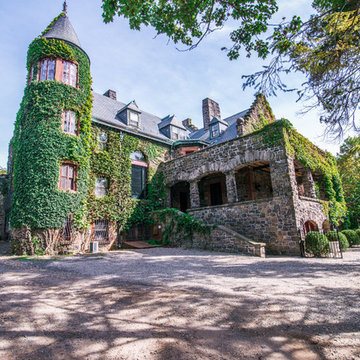
The landscape speaker system is a robust setup designed to be durable while providing excellent audio fidelity and volume. A subterranean subwoofer was even installed by the pool to add base that literally makes the ground shake! The luxury landscape speakers are also from James Loudspeaker.
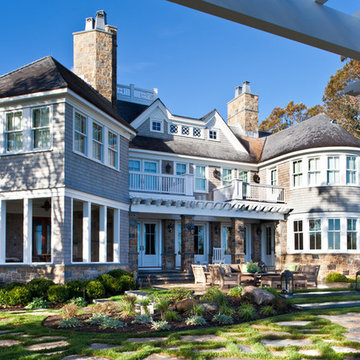
Пример оригинального дизайна: большой, трехэтажный, серый дом в викторианском стиле с комбинированной облицовкой и двускатной крышей
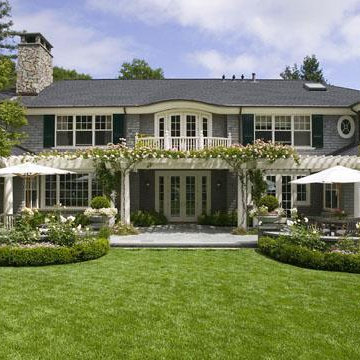
Rear view showing eyelid dormer and symmetrical layout of windows and doors
Источник вдохновения для домашнего уюта: большой, двухэтажный, деревянный, серый частный загородный дом в викторианском стиле с двускатной крышей и крышей из гибкой черепицы
Источник вдохновения для домашнего уюта: большой, двухэтажный, деревянный, серый частный загородный дом в викторианском стиле с двускатной крышей и крышей из гибкой черепицы
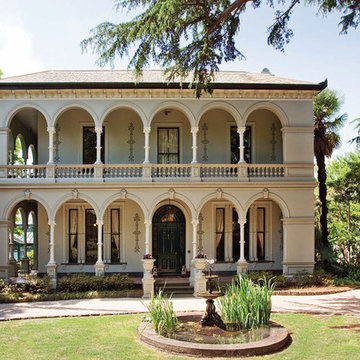
Paperhangings (Maree Wilding)
Historic Homestead, "Merridale" in Kew.
The client brief was to see the National Trust listed homestead restored faithfully to a High Victorian interior scheme using authentic archival wallpapers from the historic period of 1880s, the timezone when the house was built. The papers were sourced from the Phyllis Murphy Archival Collection and faithfully reproduced by Paperhangings under the direction of Barbara Wilding.
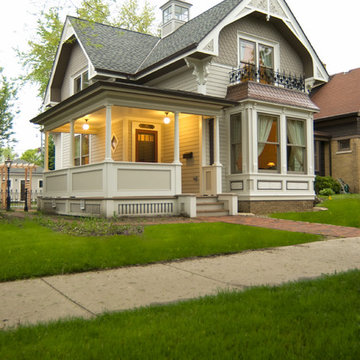
Свежая идея для дизайна: двухэтажный, серый частный загородный дом среднего размера в викторианском стиле с облицовкой из винила и крышей из гибкой черепицы - отличное фото интерьера
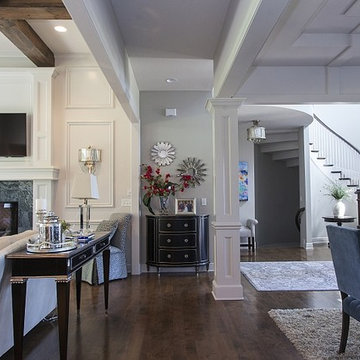
Источник вдохновения для домашнего уюта: большой, двухэтажный, серый дом в викторианском стиле с комбинированной облицовкой
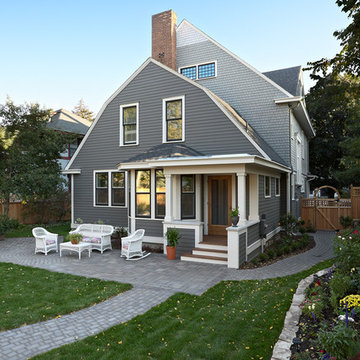
Architecture & Interior Design: David Heide Design Studio
--
Photos: Susan Gilmore
Стильный дизайн: трехэтажный, серый, деревянный дом среднего размера в викторианском стиле - последний тренд
Стильный дизайн: трехэтажный, серый, деревянный дом среднего размера в викторианском стиле - последний тренд
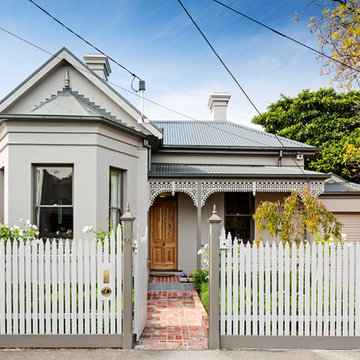
Part of the brief of this house was to revitalise and expand the home to cater for a rapidly growing family and its modern needs.
The result – a six bedroom family home that can once again stand proud and be admired for the next 100 years.
Красивые серые дома в викторианском стиле – 619 фото фасадов
4
