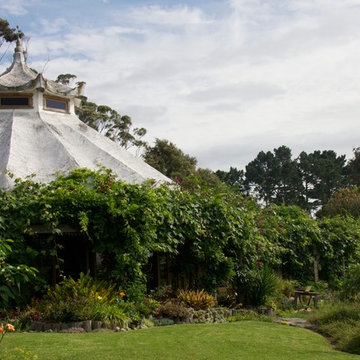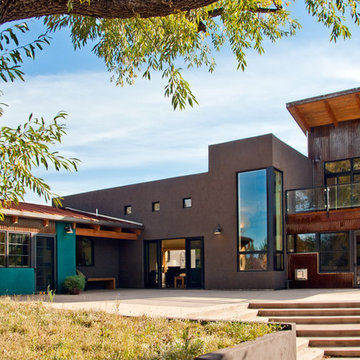Красивые серые дома в стиле фьюжн – 555 фото фасадов
Сортировать:
Бюджет
Сортировать:Популярное за сегодня
61 - 80 из 555 фото
1 из 3
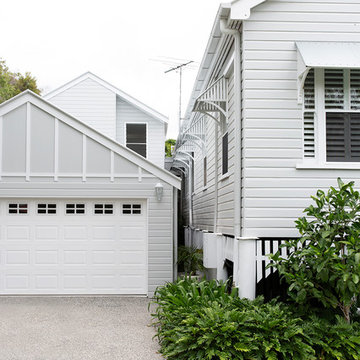
Villa Styling
На фото: двухэтажный, деревянный, серый частный загородный дом среднего размера в стиле фьюжн с двускатной крышей и металлической крышей
На фото: двухэтажный, деревянный, серый частный загородный дом среднего размера в стиле фьюжн с двускатной крышей и металлической крышей
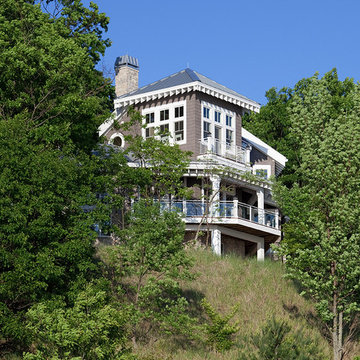
No structure is better suited to water than a ship, which was the inspiration for this waterfront home. The Sunny Slope is an imaginative addition, providing stunning views and three floors of living space, all within a charming shingle-style design.
Connected to the main house by a glass-covered walkway, this addition functions as an autonomous home, complete with its own kitchen, dining room, sitting areas and four bedroom suites.
Oval windows, multi-level decks, and a fourth-story “crow’s nest” are just a few of the home’s ship-like design elements.
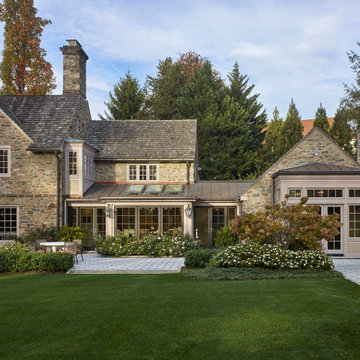
Идея дизайна: огромный, двухэтажный, серый дом в стиле фьюжн с облицовкой из камня, двускатной крышей и крышей из смешанных материалов
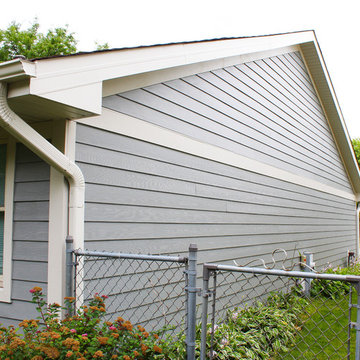
Пример оригинального дизайна: маленький, одноэтажный, серый частный загородный дом в стиле фьюжн с облицовкой из ЦСП для на участке и в саду
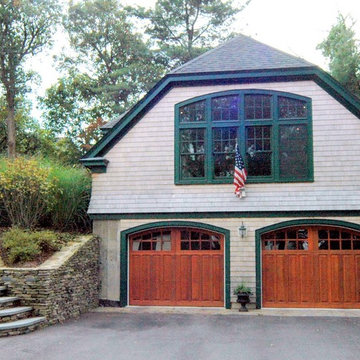
Пример оригинального дизайна: двухэтажный, деревянный, серый дом среднего размера в стиле фьюжн
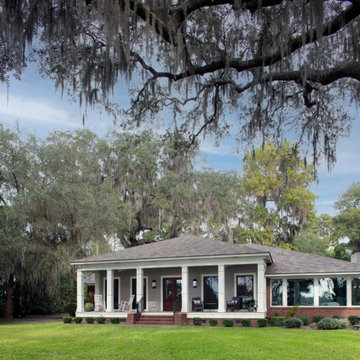
Front porch view with sapele french doors, enlarged double hung windows and large picture windows in the sunroom.
Идея дизайна: большой, одноэтажный, деревянный, серый частный загородный дом в стиле фьюжн с крышей из гибкой черепицы, вальмовой крышей, серой крышей и отделкой планкеном
Идея дизайна: большой, одноэтажный, деревянный, серый частный загородный дом в стиле фьюжн с крышей из гибкой черепицы, вальмовой крышей, серой крышей и отделкой планкеном
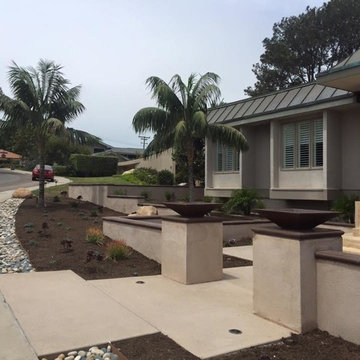
Пример оригинального дизайна: одноэтажный, серый дом среднего размера в стиле фьюжн с комбинированной облицовкой и полувальмовой крышей
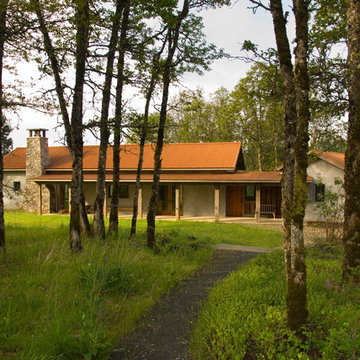
Positioned on a bluff this house looks out to the Columbia Gorge National Scenic Area and to Mount Hood beyond. It provides a year-round gathering place for a mid-west couple, their dispersed families and friends.
Attention was given to views and balancing openness and privacy. Common spaces are generous and allow for the interactions of multiple groups. These areas take in the long, dramatic views and open to exterior porches and terraces. Bedrooms are intimate but are open to natural light and ventilation.
The materials are basic: salvaged barn timber from the early 1900’s, stucco on Rastra Block, stone fireplace & garden walls and concrete counter tops & radiant concrete floors. Generous porches are open to the breeze and provide protection from rain and summer heat.
Bruce Forster Photography
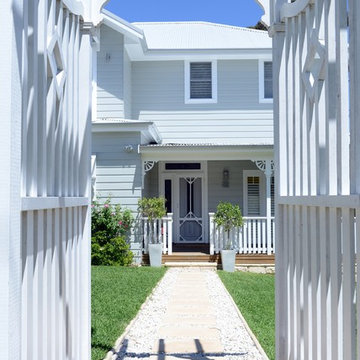
Anyone would fall in LOVE with this very ‘Hamptons-esque’ home, remodelled by Smith & Sons. The perfect location for Christmas lunch, this home has all the warm cheer and charm of trifle and Baileys.
Spacious, gracious and packed with modern amenities, this elegant abode is pure craftsmanship – every detail perfectly complementing the next. An immaculate representation of the client’s taste and lifestyle, this home’s design is ageless and classic; a fusion of sophisticated city-style amenities and blissed-out beach country.
Utilising a neutral palette while including luxurious textures and high-end fixtures and fittings, truly makes this home an interior design dream. While the bathrooms feature a coast-contemporary feel, the bedrooms and entryway boast something a little more European in décor and design. This neat blend of styles gives this family home that true ‘Hampton’s living’ feel with eclectic, yet light and airy spaces.
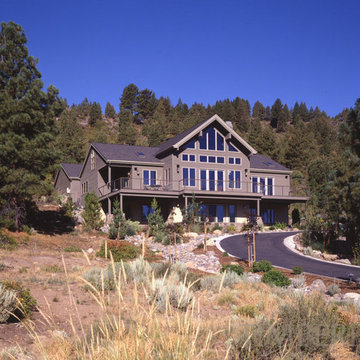
Источник вдохновения для домашнего уюта: двухэтажный, серый дом в стиле фьюжн с двускатной крышей
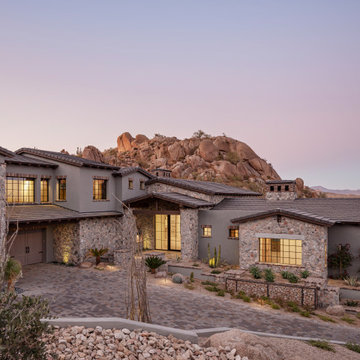
Beautiful outdoor design nestled in the Scottsdale hillside with 360 views around Pinnacle Peak
На фото: большой, двухэтажный, серый частный загородный дом в стиле фьюжн с облицовкой из камня, вальмовой крышей, черепичной крышей и черной крышей
На фото: большой, двухэтажный, серый частный загородный дом в стиле фьюжн с облицовкой из камня, вальмовой крышей, черепичной крышей и черной крышей
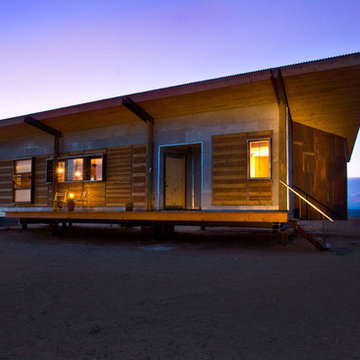
Свежая идея для дизайна: одноэтажный, серый частный загородный дом среднего размера в стиле фьюжн с комбинированной облицовкой, плоской крышей и металлической крышей - отличное фото интерьера
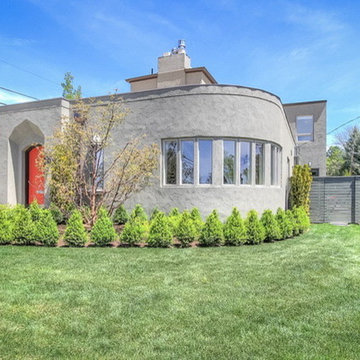
Идея дизайна: одноэтажный, серый дом среднего размера в стиле фьюжн с облицовкой из бетона и плоской крышей
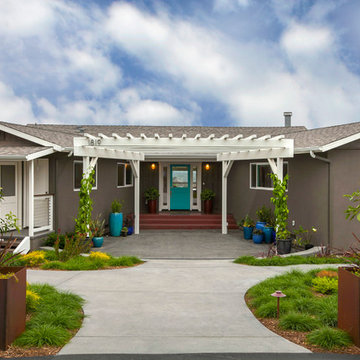
Exterior entry featuring the original entry stair and new pergola. The angled wings of the house create an an interesting forced perspective. Photo: Preview First
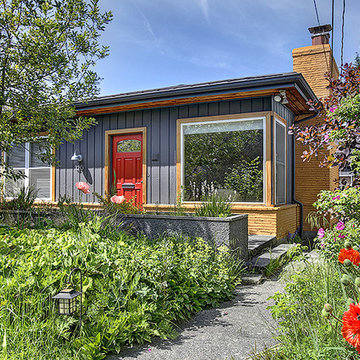
Источник вдохновения для домашнего уюта: маленький, одноэтажный, серый дом в стиле фьюжн с комбинированной облицовкой для на участке и в саду
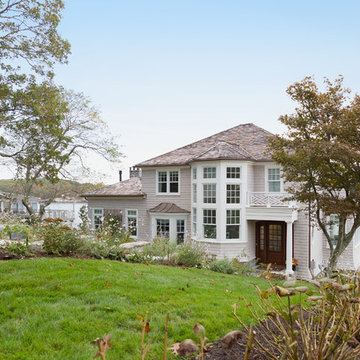
This is the exterior of the home on the water in Old Lyme, CT. Architect: George Penniman and built by Joe Lynch owner of Riverbend Custom Home Builders.
Photo by Karissa Van Tassel Photography
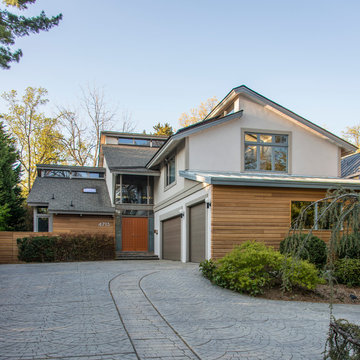
Michael K. Wilkinson
На фото: трехэтажный, серый дом в стиле фьюжн с облицовкой из цементной штукатурки
На фото: трехэтажный, серый дом в стиле фьюжн с облицовкой из цементной штукатурки
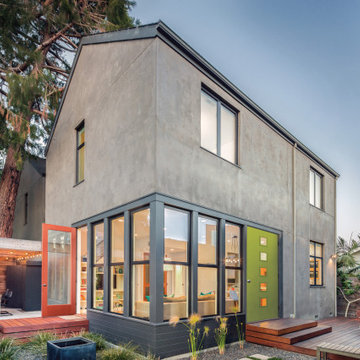
Upgrade your home with modern doors. Your porch will match your interior style and can be the pop of color you were looking for. For these two doors check out the BLS-682C5-010 and the Vistagrande Fir Grain Full Lite Low-E Flush Glazed.
Красивые серые дома в стиле фьюжн – 555 фото фасадов
4
