Красивые серые дома в современном стиле – 15 456 фото фасадов
Сортировать:
Бюджет
Сортировать:Популярное за сегодня
161 - 180 из 15 456 фото
1 из 4
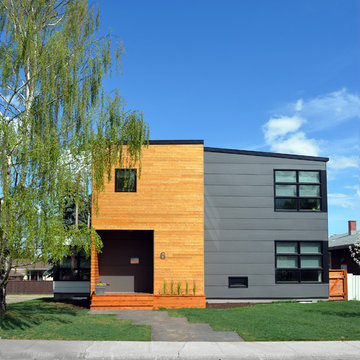
Hive Modular
Стильный дизайн: двухэтажный, серый дом в современном стиле с комбинированной облицовкой - последний тренд
Стильный дизайн: двухэтажный, серый дом в современном стиле с комбинированной облицовкой - последний тренд
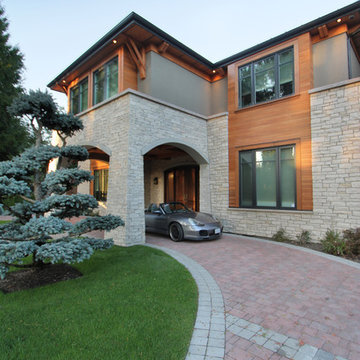
Свежая идея для дизайна: большой, двухэтажный, серый частный загородный дом в современном стиле с облицовкой из камня, двускатной крышей и крышей из смешанных материалов - отличное фото интерьера

courtyard, indoor outdoor living, polished concrete, open plan kitchen, dining, living
Rowan Turner Photography
На фото: двухэтажный, маленький, серый таунхаус в современном стиле с металлической крышей для на участке и в саду
На фото: двухэтажный, маленький, серый таунхаус в современном стиле с металлической крышей для на участке и в саду
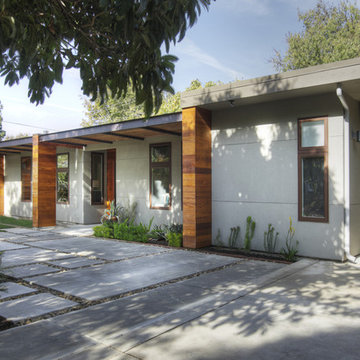
Стильный дизайн: одноэтажный, серый частный загородный дом среднего размера в современном стиле с облицовкой из бетона и плоской крышей - последний тренд
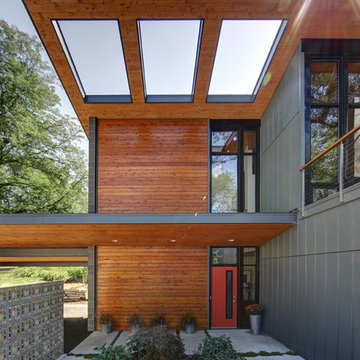
Tricia Shay Photography
На фото: двухэтажный, серый частный загородный дом среднего размера в современном стиле с комбинированной облицовкой и односкатной крышей с
На фото: двухэтажный, серый частный загородный дом среднего размера в современном стиле с комбинированной облицовкой и односкатной крышей с

Accessory Dwelling Unit - street view
Свежая идея для дизайна: маленький, двухэтажный, серый дуплекс в современном стиле с облицовкой из ЦСП, двускатной крышей, крышей из гибкой черепицы, серой крышей и отделкой планкеном для на участке и в саду - отличное фото интерьера
Свежая идея для дизайна: маленький, двухэтажный, серый дуплекс в современном стиле с облицовкой из ЦСП, двускатной крышей, крышей из гибкой черепицы, серой крышей и отделкой планкеном для на участке и в саду - отличное фото интерьера

На фото: большой, трехэтажный, кирпичный, серый частный загородный дом в современном стиле с крышей-бабочкой, металлической крышей и серой крышей
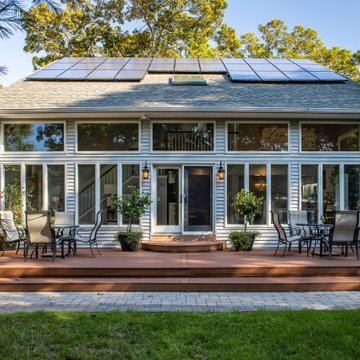
На фото: огромный, двухэтажный, серый частный загородный дом в современном стиле с облицовкой из винила, двускатной крышей, крышей из гибкой черепицы и серой крышей с
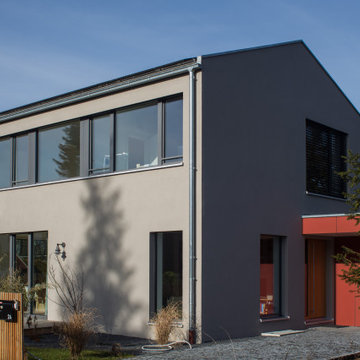
Foto: Amelie Brose
Источник вдохновения для домашнего уюта: серый, двухэтажный частный загородный дом в современном стиле с облицовкой из цементной штукатурки, двускатной крышей, черепичной крышей и серой крышей
Источник вдохновения для домашнего уюта: серый, двухэтажный частный загородный дом в современном стиле с облицовкой из цементной штукатурки, двускатной крышей, черепичной крышей и серой крышей
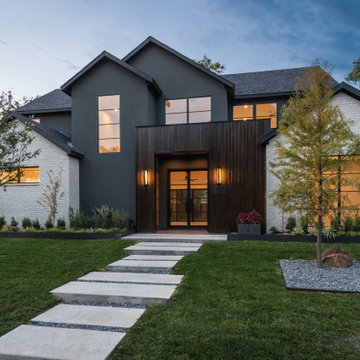
Идея дизайна: большой, двухэтажный, серый частный загородный дом в современном стиле с облицовкой из цементной штукатурки, двускатной крышей и крышей из гибкой черепицы
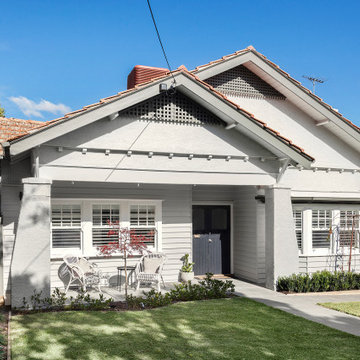
Пример оригинального дизайна: деревянный, серый, одноэтажный частный загородный дом среднего размера в современном стиле с черепичной крышей
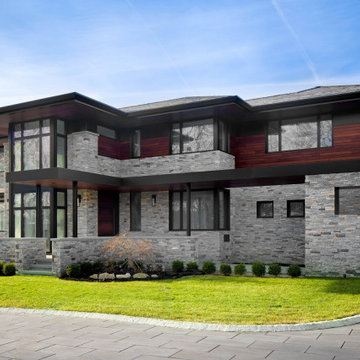
Influenced by the "prairie" house style famously introduced by Frank Lloyd Wright, this home consists of 6,500sf and includes 4 bedrooms and 4 full baths and one half baths. The rows of windows, open floor spaces, horizontal lines and flat roofs introduce a contemporary take on the prairie style. Another unique addition includes Passive House standards. High energy efficiency design was utilized throughout, with high Passive Solar standards and triple insulated air tight windows. Those factors contributed to increased air quality and optimal Passive House design.
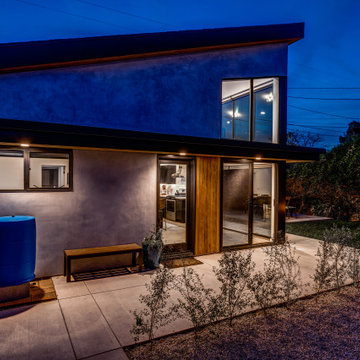
Photos by Brian Reitz, Creative Vision Studios
Идея дизайна: маленький, одноэтажный, серый частный загородный дом в современном стиле с облицовкой из цементной штукатурки и односкатной крышей для на участке и в саду
Идея дизайна: маленький, одноэтажный, серый частный загородный дом в современном стиле с облицовкой из цементной штукатурки и односкатной крышей для на участке и в саду
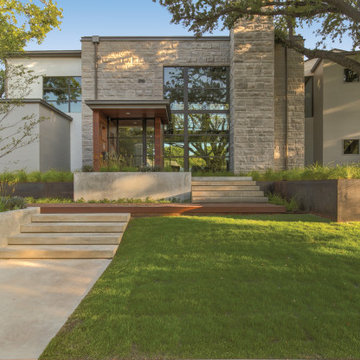
The front of the home is terraced by the use of steel retainers, and an Ipe boardwalk complements the entry transitioning two sets of cantilevered concrete steps. A river birch tree perches at its terminus. Ascending the front walkway, visitors are greeted by textural plantings that interplay with sunlight harmonizing the natural materials utilized on the home’s exterior.
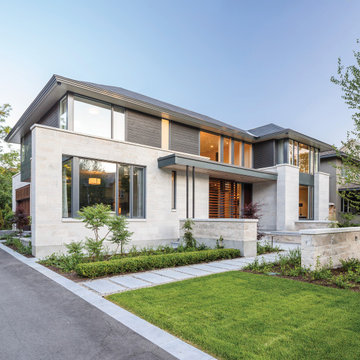
Sleek and modern home featuring Arriscraft Adaire® Limestone Sepia Fleuri, Medium Dressed and Split Face stone.
Стильный дизайн: большой, двухэтажный, серый частный загородный дом в современном стиле с крышей из гибкой черепицы, комбинированной облицовкой и вальмовой крышей - последний тренд
Стильный дизайн: большой, двухэтажный, серый частный загородный дом в современном стиле с крышей из гибкой черепицы, комбинированной облицовкой и вальмовой крышей - последний тренд
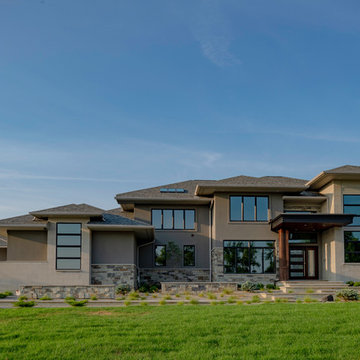
Modern contemporary Frank Lloyd Wright inspired exterior with a Prairie style lower pitched roof.
Photo credit Kelly Settle Kelly Ann Photography
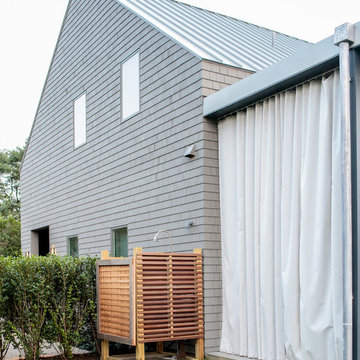
Modern luxury meets warm farmhouse in this Southampton home! Scandinavian inspired furnishings and light fixtures create a clean and tailored look, while the natural materials found in accent walls, casegoods, the staircase, and home decor hone in on a homey feel. An open-concept interior that proves less can be more is how we’d explain this interior. By accentuating the “negative space,” we’ve allowed the carefully chosen furnishings and artwork to steal the show, while the crisp whites and abundance of natural light create a rejuvenated and refreshed interior.
This sprawling 5,000 square foot home includes a salon, ballet room, two media rooms, a conference room, multifunctional study, and, lastly, a guest house (which is a mini version of the main house).
Project Location: Southamptons. Project designed by interior design firm, Betty Wasserman Art & Interiors. From their Chelsea base, they serve clients in Manhattan and throughout New York City, as well as across the tri-state area and in The Hamptons.
For more about Betty Wasserman, click here: https://www.bettywasserman.com/
To learn more about this project, click here: https://www.bettywasserman.com/spaces/southampton-modern-farmhouse/

Rear facade is an eight-foot addition to the existing home which matched the line of the adjacent neighbor per San Francisco planning codes. Facing a large uphill backyard the new addition houses an open kitchen below with large sliding glass pocket door while above is an enlarged master bedroom suite. Combination of stucco and wood breaks up the facade as do the new Fleetwood aluminum windows.
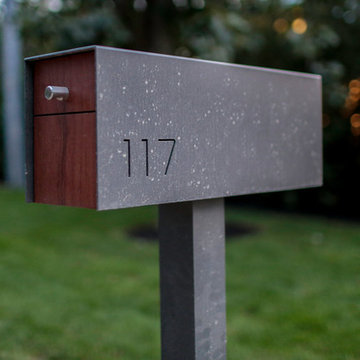
Modern luxury meets warm farmhouse in this Southampton home! Scandinavian inspired furnishings and light fixtures create a clean and tailored look, while the natural materials found in accent walls, casegoods, the staircase, and home decor hone in on a homey feel. An open-concept interior that proves less can be more is how we’d explain this interior. By accentuating the “negative space,” we’ve allowed the carefully chosen furnishings and artwork to steal the show, while the crisp whites and abundance of natural light create a rejuvenated and refreshed interior.
This sprawling 5,000 square foot home includes a salon, ballet room, two media rooms, a conference room, multifunctional study, and, lastly, a guest house (which is a mini version of the main house).
Project Location: Southamptons. Project designed by interior design firm, Betty Wasserman Art & Interiors. From their Chelsea base, they serve clients in Manhattan and throughout New York City, as well as across the tri-state area and in The Hamptons.
For more about Betty Wasserman, click here: https://www.bettywasserman.com/
To learn more about this project, click here: https://www.bettywasserman.com/spaces/southampton-modern-farmhouse/
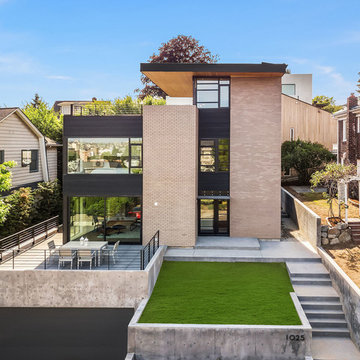
Squeezed into a 3600 square foot property, this 3500 square foot, four level home enjoys commanding views of downtown Seattle and Elliott Bay. Concrete, brick, cedar and metals guard against the elements.
Красивые серые дома в современном стиле – 15 456 фото фасадов
9