Красивые серые дома в современном стиле – 15 484 фото фасадов
Сортировать:
Бюджет
Сортировать:Популярное за сегодня
221 - 240 из 15 484 фото
1 из 4
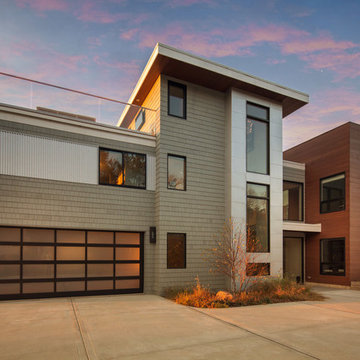
Modern contemporary front elevation in Saugatuck, Michigan.
Photo Credits: MILLER+MILLER Architectural Photography | https://www.mmarchitecturalphotography.com
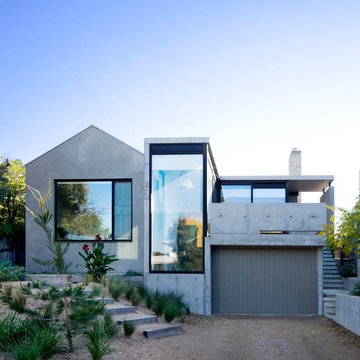
Auhaus Architecture
На фото: двухэтажный, серый частный загородный дом в современном стиле с облицовкой из бетона
На фото: двухэтажный, серый частный загородный дом в современном стиле с облицовкой из бетона
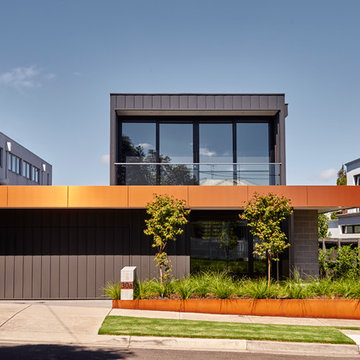
Photographer: Nikole Ramsay
Stylist: Emma O'Meara
На фото: двухэтажный, серый частный загородный дом в современном стиле с облицовкой из металла и плоской крышей
На фото: двухэтажный, серый частный загородный дом в современном стиле с облицовкой из металла и плоской крышей
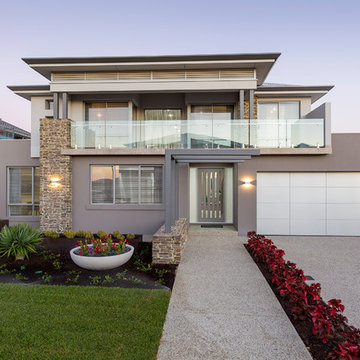
As fresh and exciting as a new day, The Horizon brings a new dimension to modern family living! This beautiful double-storey home is designed in harmony with its coastal environment, perfectly melding a distinctive contemporary aesthetic with timeless, classic style. As with every Atrium home, the quality of the construction is second-to-none, with included features like acrylic render, timber window sills and skirting boards, and full wall painting. Standout luxury finishes include the extensive use of granite and stone. The Horizon has a striking architectural elevation, with feature stone cladding and a full width glass-fronted balcony ensuring its stature on any street. A wide entry porch opens to an impressive foyer boasting granite and a staircase with a stainless steel balustrade. Off the entry foyer to the left is a home theatre, and a study – also handy as a guest bedroom with its adjoining shower and powder room. For families who love to entertain in style, The Horizon is dedicated to good living. The entire rear of the home is given over to an expansive meals and family area with direct access to the alfresco area, providing seamless indoor/outdoor living. The open-plan kitchen and adjoining scullery is all class, with more granite, glass splashbacks, stacked stainless steel cooking appliances and plenty of storage, including slide-out stainless steel vegetable drawers. Upstairs, the elegant master suite has sliding doors to the big balcony, a huge walk-in robe/dressing room featuring a custom fitout, and an ensuite worthy of a five-star hotel, complete with free-standing bath and stunning tile work. There are three more generous bedrooms – one with a semi-ensuite and separate powder room – as well as a peaceful retreat or reading room.
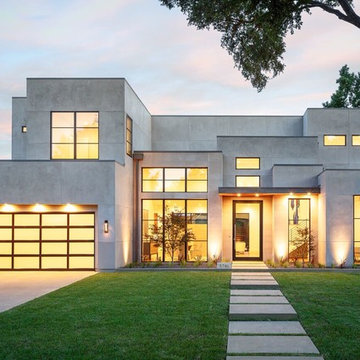
На фото: большой, двухэтажный, серый частный загородный дом в современном стиле с облицовкой из цементной штукатурки и плоской крышей
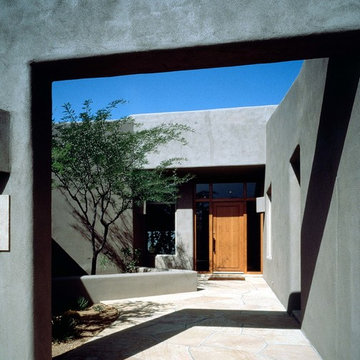
Стильный дизайн: двухэтажный, серый частный загородный дом в современном стиле с комбинированной облицовкой и плоской крышей - последний тренд
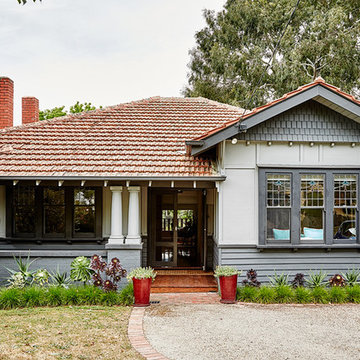
Jonathan Tabensky
На фото: деревянный, серый дом среднего размера в современном стиле с
На фото: деревянный, серый дом среднего размера в современном стиле с
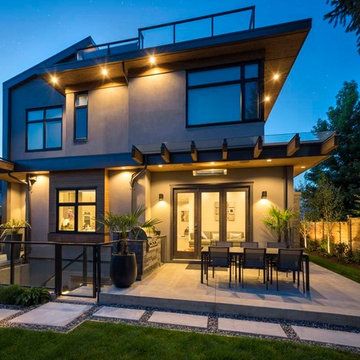
На фото: трехэтажный, серый частный загородный дом среднего размера в современном стиле с комбинированной облицовкой и плоской крышей с
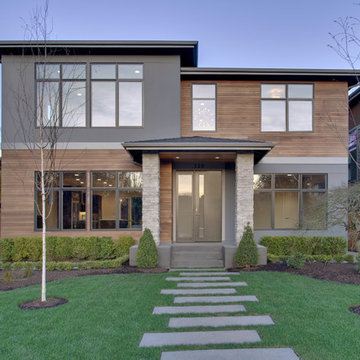
Soundview Photography
На фото: большой, двухэтажный, серый дом в современном стиле с комбинированной облицовкой с
На фото: большой, двухэтажный, серый дом в современном стиле с комбинированной облицовкой с

Located near Seattle’s Burke Gilman bike trail, this project is a design for a new house for an active Seattle couple. The design takes advantage of the width of a double lot and views of the lake, city and mountains toward the southwest. Primary living and sleeping areas are located on the ground floor, allowing for the owners to stay in the house as their mobility decreases. The upper level is loft like, and has space for guests and an office.
The building form is high and open at the front, and steps down toward the back, making the backyard quiet, private space. An angular roof form specifically responds to the interior space, while subtly referencing the conventional gable forms of neighboring houses.
A design collaboration with Stettler Design
Photo by Dale Christopher Lang
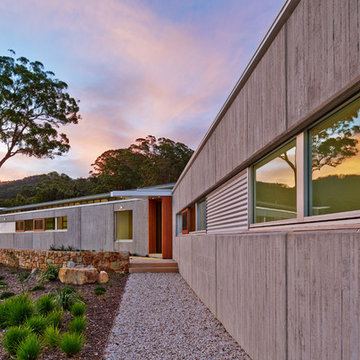
Marian Riabic
На фото: огромный, одноэтажный, деревянный, серый частный загородный дом в современном стиле с плоской крышей и металлической крышей
На фото: огромный, одноэтажный, деревянный, серый частный загородный дом в современном стиле с плоской крышей и металлической крышей
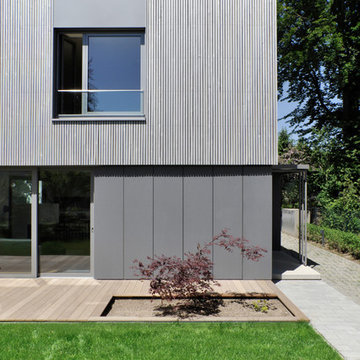
Fotos: Alexander Ehlich, München
Пример оригинального дизайна: двухэтажный, серый, деревянный дом в современном стиле с плоской крышей
Пример оригинального дизайна: двухэтажный, серый, деревянный дом в современном стиле с плоской крышей
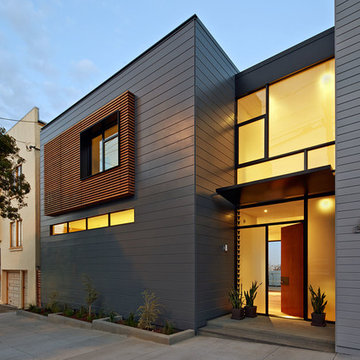
Bruce Damonte
Источник вдохновения для домашнего уюта: двухэтажный, серый дом в современном стиле с плоской крышей
Источник вдохновения для домашнего уюта: двухэтажный, серый дом в современном стиле с плоской крышей
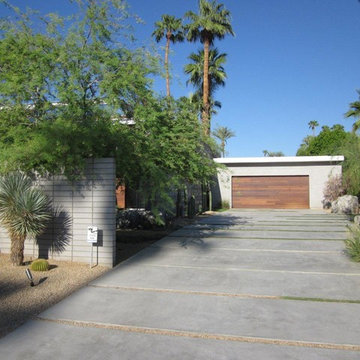
ORCO Block & Hardscape’s Gray Precision CMU was an aesthetic choice for this modern designed home.
На фото: серый, одноэтажный дом в современном стиле с облицовкой из бетона
На фото: серый, одноэтажный дом в современном стиле с облицовкой из бетона
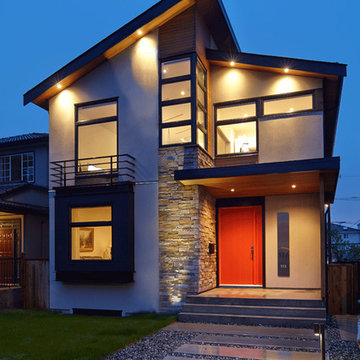
This magnificent home offers premium west coast modern design by award-winning VictorEric Design Group.
На фото: двухэтажный, серый частный загородный дом среднего размера в современном стиле с облицовкой из камня и односкатной крышей с
На фото: двухэтажный, серый частный загородный дом среднего размера в современном стиле с облицовкой из камня и односкатной крышей с
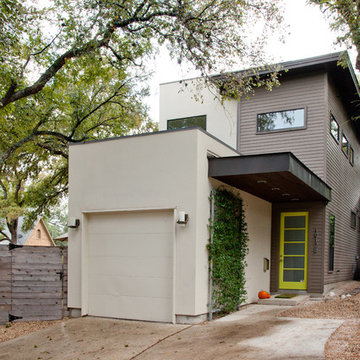
Photo: Sarah Natsumi Moore © 2014 Houzz
Источник вдохновения для домашнего уюта: двухэтажный, серый дом в современном стиле
Источник вдохновения для домашнего уюта: двухэтажный, серый дом в современном стиле
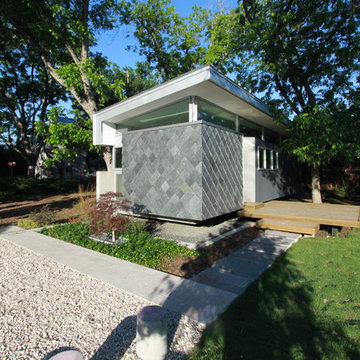
A further exploration in small scale living, this project was designed with the explicit idea that quality is better than quantity, and further, that the best way to have a small footprint is to literally have a small footprint. The project takes advantage of its small size to allow the use of higher quality and more advanced construction systems and materials while maintaining on overall modest cost point. Extensive use of properly oriented glazing connects the interior spaces to the landscape and provides a peaceful, quiet, and fine living environment.
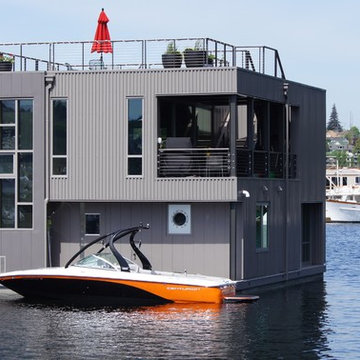
На фото: маленький, двухэтажный, серый дом в современном стиле с облицовкой из металла для на участке и в саду с
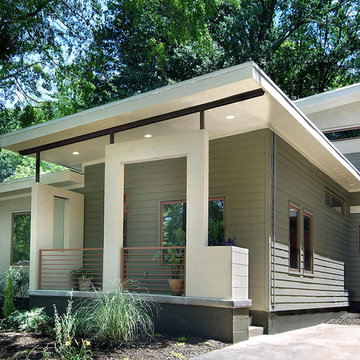
Featured in Green Builder Magazine's January 2011 edition, this ranch home remodel and expansion reuses existing materials and employs sustainable building practices, resulting in a contemporary update to an existing home, while maintaining the context of the neighborhood.
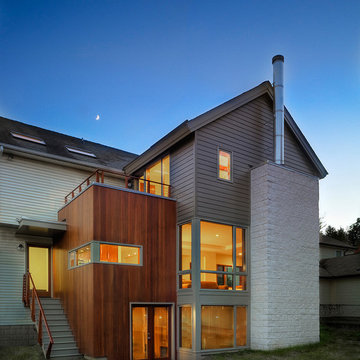
Adding onto an existing house, the Owners wanted to push the house more modern. The new "boxes" were clad in compatible material, with accents of concrete block and mahogany. Corner windows open the views.
Красивые серые дома в современном стиле – 15 484 фото фасадов
12