Красивые серые дома в современном стиле – 15 456 фото фасадов
Сортировать:
Бюджет
Сортировать:Популярное за сегодня
61 - 80 из 15 456 фото
1 из 4

Amoura Productions
На фото: одноэтажный, серый частный загородный дом в современном стиле с комбинированной облицовкой и односкатной крышей
На фото: одноэтажный, серый частный загородный дом в современном стиле с комбинированной облицовкой и односкатной крышей

The indoor-outdoor living area has a fireplace and a fire pit.
Landscape Design and Photo by Design Workshop, Aspen, Colorado.
На фото: огромный, одноэтажный, серый частный загородный дом в современном стиле с облицовкой из камня, односкатной крышей и черепичной крышей с
На фото: огромный, одноэтажный, серый частный загородный дом в современном стиле с облицовкой из камня, односкатной крышей и черепичной крышей с
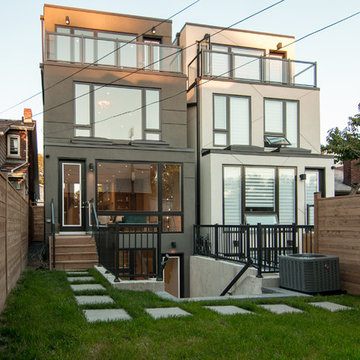
Источник вдохновения для домашнего уюта: трехэтажный, серый таунхаус среднего размера в современном стиле с облицовкой из цементной штукатурки и плоской крышей
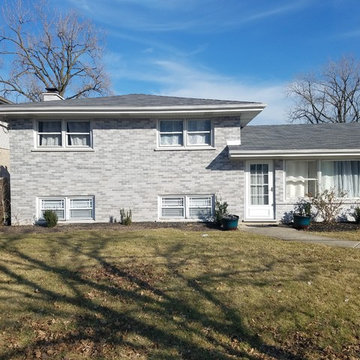
We stained the mortar to a light white - grey, with a three color grey blend brick. Then we stained the stone white with a grey accent.
Christopher Balke
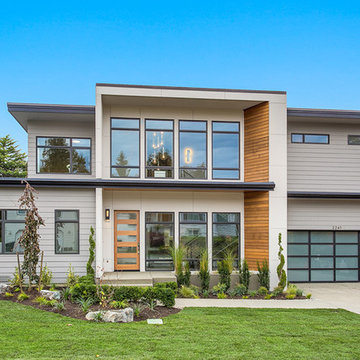
Exuding an air of calm uniformity and artistry that delights the eye, the Oslo home design boasts a sleek, modern build that elevates this stunning residence both inside and out.
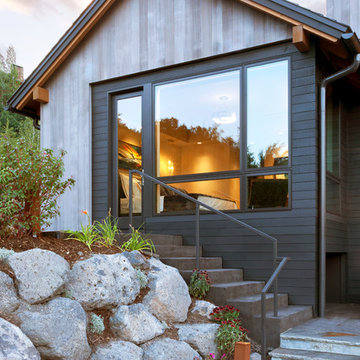
The Master Suite and patio step up the hill to conform to the topography of the site and to create a more private space.
Photographer: Emily Minton Redfield
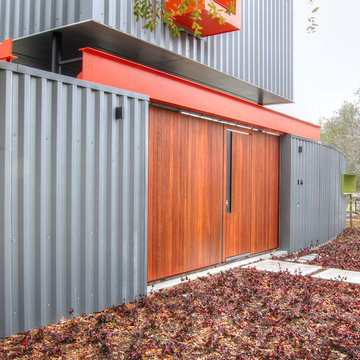
Front Wall of 16 Vanguard Way
Источник вдохновения для домашнего уюта: двухэтажный, серый дом среднего размера в современном стиле с облицовкой из металла и плоской крышей
Источник вдохновения для домашнего уюта: двухэтажный, серый дом среднего размера в современном стиле с облицовкой из металла и плоской крышей
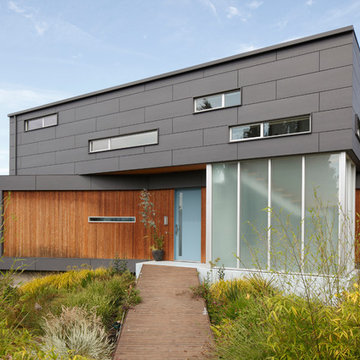
Photographer: Alex Hayden
Источник вдохновения для домашнего уюта: двухэтажный, серый дом среднего размера в современном стиле с плоской крышей и комбинированной облицовкой
Источник вдохновения для домашнего уюта: двухэтажный, серый дом среднего размера в современном стиле с плоской крышей и комбинированной облицовкой
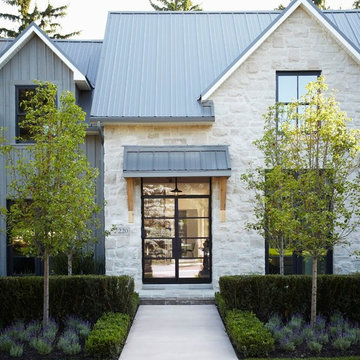
At Murakami Design Inc., we are in the business of creating and building residences that bring comfort and delight to the lives of their owners.
Murakami provides the full range of services involved in designing and building new homes, or in thoroughly reconstructing and updating existing dwellings.
From historical research and initial sketches to construction drawings and on-site supervision, we work with clients every step of the way to achieve their vision and ensure their satisfaction.
We collaborate closely with such professionals as landscape architects and interior designers, as well as structural, mechanical and electrical engineers, respecting their expertise in helping us develop fully integrated design solutions.
Finally, our team stays abreast of all the latest developments in construction materials and techniques.
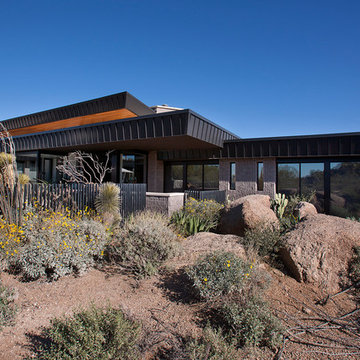
Believe it or not, this award-winning home began as a speculative project. Typically speculative projects involve a rather generic design that would appeal to many in a style that might be loved by the masses. But the project’s developer loved modern architecture and his personal residence was the first project designed by architect C.P. Drewett when Drewett Works launched in 2001. Together, the architect and developer envisioned a fictitious art collector who would one day purchase this stunning piece of desert modern architecture to showcase their magnificent collection.
The primary views from the site were southwest. Therefore, protecting the interior spaces from the southwest sun while making the primary views available was the greatest challenge. The views were very calculated and carefully managed. Every room needed to not only capture the vistas of the surrounding desert, but also provide viewing spaces for the potential collection to be housed within its walls.
The core of the material palette is utilitarian including exposed masonry and locally quarried cantera stone. An organic nature was added to the project through millwork selections including walnut and red gum veneers.
The eventual owners saw immediately that this could indeed become a home for them as well as their magnificent collection, of which pieces are loaned out to museums around the world. Their decision to purchase the home was based on the dimensions of one particular wall in the dining room which was EXACTLY large enough for one particular painting not yet displayed due to its size. The owners and this home were, as the saying goes, a perfect match!
Project Details | Desert Modern for the Magnificent Collection, Estancia, Scottsdale, AZ
Architecture: C.P. Drewett, Jr., AIA, NCARB | Drewett Works, Scottsdale, AZ
Builder: Shannon Construction | Phoenix, AZ
Interior Selections: Janet Bilotti, NCIDQ, ASID | Naples, FL
Custom Millwork: Linear Fine Woodworking | Scottsdale, AZ
Photography: Dino Tonn | Scottsdale, AZ
Awards: 2014 Gold Nugget Award of Merit
Feature Article: Luxe. Interiors and Design. Winter 2015, “Lofty Exposure”
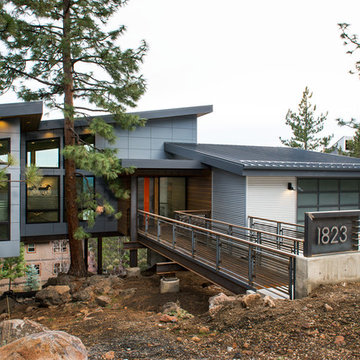
Steve Tague
На фото: одноэтажный, серый дом среднего размера в современном стиле с облицовкой из ЦСП и плоской крышей
На фото: одноэтажный, серый дом среднего размера в современном стиле с облицовкой из ЦСП и плоской крышей
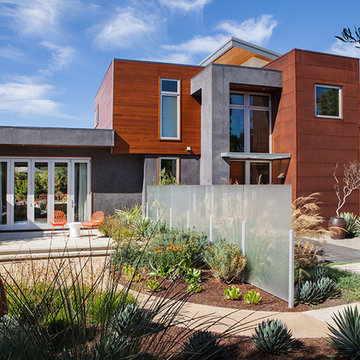
На фото: большой, трехэтажный, серый частный загородный дом в современном стиле с облицовкой из бетона и плоской крышей с

Raul Garcia
На фото: большой, двухэтажный, деревянный, серый дом в современном стиле с односкатной крышей
На фото: большой, двухэтажный, деревянный, серый дом в современном стиле с односкатной крышей

A radical remodel of a modest beach bungalow originally built in 1913 and relocated in 1920 to its current location, blocks from the ocean.
The exterior of the Bay Street Residence remains true to form, preserving its inherent street presence. The interior has been fully renovated to create a streamline connection between each interior space and the rear yard. A 2-story rear addition provides a master suite and deck above while simultaneously creating a unique space below that serves as a terraced indoor dining and living area open to the outdoors.
Photographer: Taiyo Watanabe
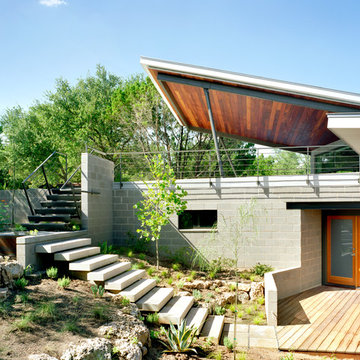
Modern materials such as concrete block and steel are combined with wood and stone to create a transition from the natural context into the contemporary architecture of the home.
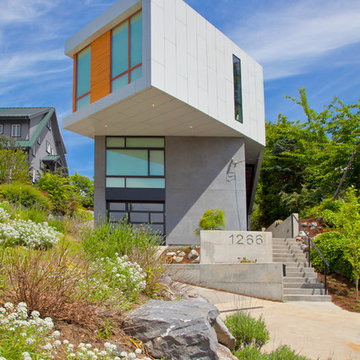
Mel
На фото: двухэтажный, серый дом в современном стиле с комбинированной облицовкой с
На фото: двухэтажный, серый дом в современном стиле с комбинированной облицовкой с

Tricia Shay Photography
Источник вдохновения для домашнего уюта: двухэтажный, серый частный загородный дом среднего размера в современном стиле с односкатной крышей и комбинированной облицовкой
Источник вдохновения для домашнего уюта: двухэтажный, серый частный загородный дом среднего размера в современном стиле с односкатной крышей и комбинированной облицовкой
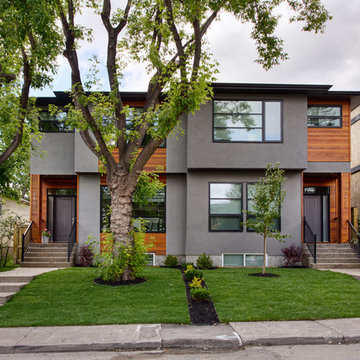
A|K Design and Development project in Killarney Calgary, Canada
Стильный дизайн: двухэтажный, серый дуплекс в современном стиле с комбинированной облицовкой - последний тренд
Стильный дизайн: двухэтажный, серый дуплекс в современном стиле с комбинированной облицовкой - последний тренд
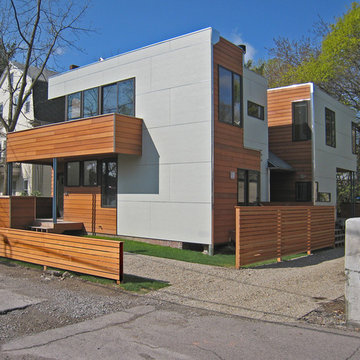
This project is a transformation of a dilapidated three-unit apartment house into two modern, town-house style condominiums. The interiors are open, light-filled and oriented to enjoy the adjacent open space and views. Intimate outdoor spaces have been strategically located for views and privacy.
The dwellings are Energy-Star certified, with estimated energy savings of 38% below conventionally built houses. Sustainable design features include: compact design; maximum daylighting; advanced building envelope design; a hybrid natural/mechanical cooling system; high efficiency mechanical systems and appliances; and non-toxic interior materials.
General Contractor: Adams & Beasley

David Charlez Designs carefully designed this modern home with massive windows, a metal roof, and a mix of stone and wood on the exterior. It is unique and one of a kind. Photos by Space Crafting
Красивые серые дома в современном стиле – 15 456 фото фасадов
4