Красивые разноцветные дома в стиле фьюжн – 187 фото фасадов
Сортировать:
Бюджет
Сортировать:Популярное за сегодня
101 - 120 из 187 фото
1 из 3
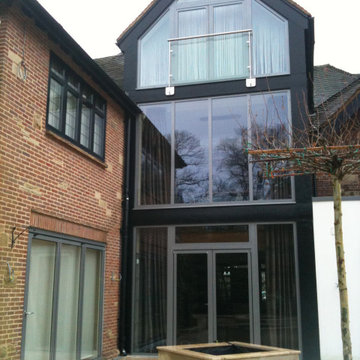
Una Villa all'Inglese è un intervento di ristrutturazione di un’abitazione unifamiliare.
Il tipo di intervento è definito in inglese Extension, perché viene inserito un nuovo volume nell'edificio esistente.
Il desiderio della committenza era quello di creare un'estensione contemporanea nella villa di famiglia, che offrisse spazi flessibili e garantisse al contempo l'adattamento nel suo contesto.
La proposta, sebbene di forma contemporanea, si fonde armoniosamente con l'ambiente circostante e rispetta il carattere dell'edificio esistente.
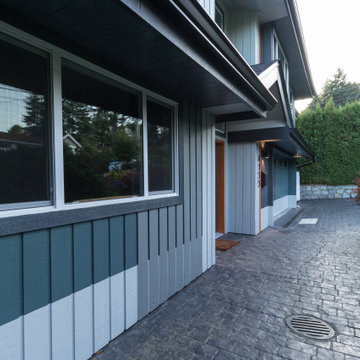
Стильный дизайн: двухэтажный, деревянный, разноцветный частный загородный дом среднего размера в стиле фьюжн с вальмовой крышей и крышей из гибкой черепицы - последний тренд
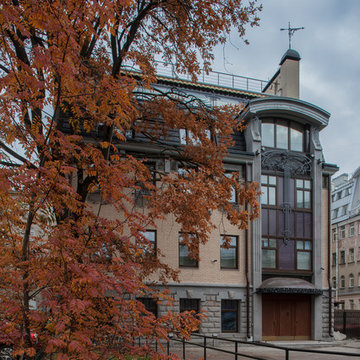
Архитектор Игорь Фирсов
Источник вдохновения для домашнего уюта: большой, трехэтажный, разноцветный дом в стиле фьюжн с мансардной крышей
Источник вдохновения для домашнего уюта: большой, трехэтажный, разноцветный дом в стиле фьюжн с мансардной крышей
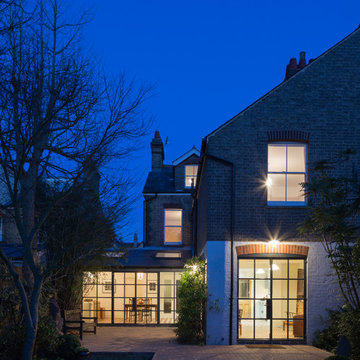
Photo credit: Matthew Smith ( http://www.msap.co.uk)
Источник вдохновения для домашнего уюта: трехэтажный, кирпичный, разноцветный дуплекс среднего размера в стиле фьюжн с двускатной крышей и черепичной крышей
Источник вдохновения для домашнего уюта: трехэтажный, кирпичный, разноцветный дуплекс среднего размера в стиле фьюжн с двускатной крышей и черепичной крышей
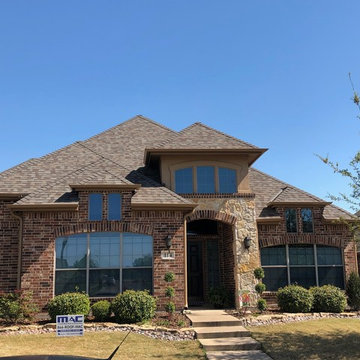
На фото: одноэтажный, разноцветный частный загородный дом в стиле фьюжн с вальмовой крышей и крышей из гибкой черепицы
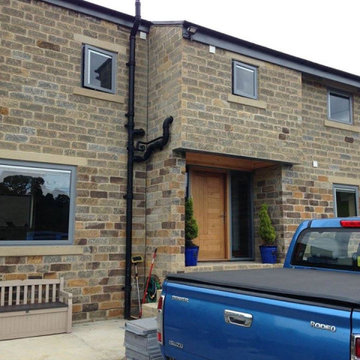
Стильный дизайн: двухэтажный, разноцветный частный загородный дом среднего размера в стиле фьюжн с облицовкой из камня, двускатной крышей и крышей из смешанных материалов - последний тренд
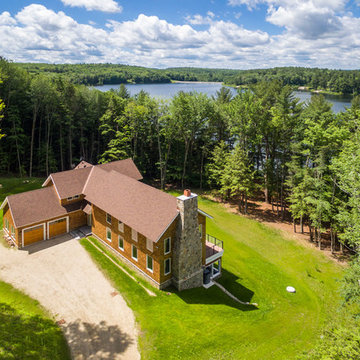
Свежая идея для дизайна: трехэтажный, разноцветный частный загородный дом в стиле фьюжн с комбинированной облицовкой, двускатной крышей и крышей из гибкой черепицы - отличное фото интерьера
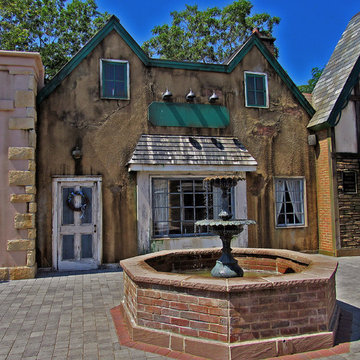
Stucco Shop
Пример оригинального дизайна: маленький, одноэтажный, разноцветный частный загородный дом в стиле фьюжн с комбинированной облицовкой, двускатной крышей и крышей из гибкой черепицы для на участке и в саду
Пример оригинального дизайна: маленький, одноэтажный, разноцветный частный загородный дом в стиле фьюжн с комбинированной облицовкой, двускатной крышей и крышей из гибкой черепицы для на участке и в саду
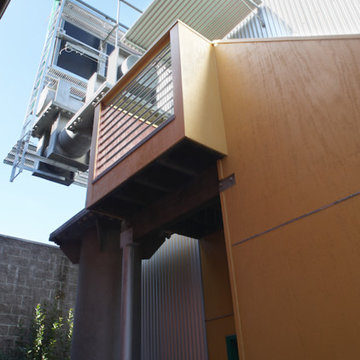
© Photography by M. Kibbey
На фото: маленький, двухэтажный, разноцветный многоквартирный дом в стиле фьюжн с односкатной крышей для на участке и в саду с
На фото: маленький, двухэтажный, разноцветный многоквартирный дом в стиле фьюжн с односкатной крышей для на участке и в саду с
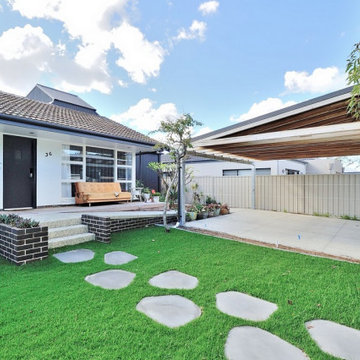
На фото: одноэтажный, кирпичный, разноцветный частный загородный дом среднего размера в стиле фьюжн с вальмовой крышей и черепичной крышей
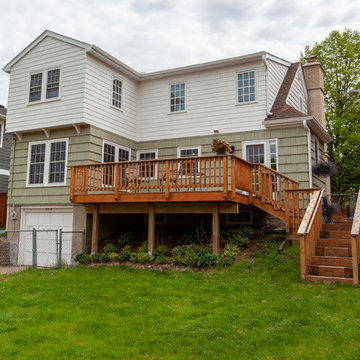
As with many residents of the Armitage neighborhood in South Minneapolis, the owners of this 1940-built Tudor home love where they live. So much so, they were willing to commit to a large, whole-house remodel in order to stay put.
Castle worked diligently with these homeowners to help them realize their ultimate goals for their home.
By redesigning the first-floor layout, Castle was able to create a much more open space. Walls previously separating the kitchen and dining room were removed and replaced with more countertop space in the form of a seated peninsula. The kitchen was also updated with new granite countertops, more backsplash tile to match the existing, and partial new cabinetry by The Woodshop of Avon to match existing.
New hardwood flooring was installed in the kitchen to match the existing dining room. The size of the dining room was then almost doubled by removing an adjacent first-floor bedroom.
A new sunroom was added in the back which opened the space even further. Dixie Caress carpet in the color “Wisteria” was chosen for the sunroom and throughout the 2nd floor.
The 2nd floor was given a total makeover with a large dormer addition and a master bedroom suite above the new sunroom. Corbels decorate the exterior while giving support to the overhanging floor of the master bedroom.
Now with three bedrooms and two bathrooms upstairs, there’s room for everyone, and a wonderful great room on the main floor to go with it.
See this project in person on the Castle Home Tour, September 28 – 29th, 2019.
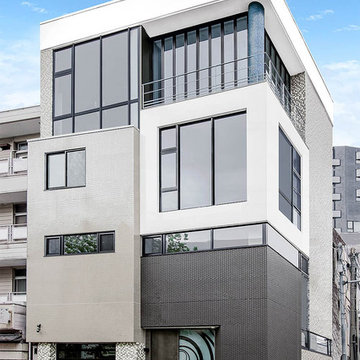
異素材のボックスを重ねたような外観はガラスで仕切り、立体感と浮遊感を生む。都市で味わうリゾートを意識した住まいは開放感でリゾートの要素を、ラグジュアリー感で都会的な暮らしを両立させた。
Идея дизайна: трехэтажный, разноцветный частный загородный дом в стиле фьюжн с плоской крышей
Идея дизайна: трехэтажный, разноцветный частный загородный дом в стиле фьюжн с плоской крышей
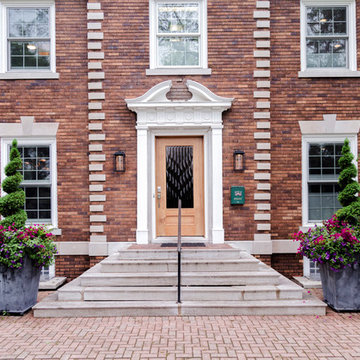
На фото: большой, трехэтажный, разноцветный частный загородный дом в стиле фьюжн с комбинированной облицовкой и крышей из гибкой черепицы
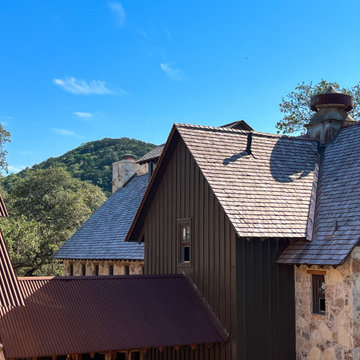
A view between the lodge and the guest house to the hill behind.
На фото: двухэтажный, разноцветный частный загородный дом в стиле фьюжн с облицовкой из камня, двускатной крышей, металлической крышей и серой крышей
На фото: двухэтажный, разноцветный частный загородный дом в стиле фьюжн с облицовкой из камня, двускатной крышей, металлической крышей и серой крышей
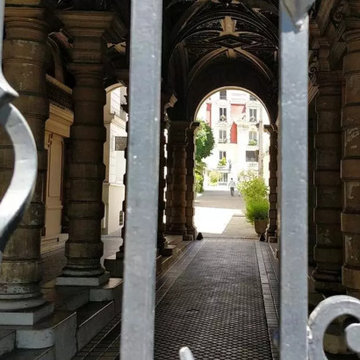
Portail spectaculaire avec ses grilles fin XIXe devant le style éclectique de ces fantaisies d'époque, aujourd'hui classées.
На фото: большой, четырехэтажный, разноцветный многоквартирный дом в стиле фьюжн с облицовкой из крашеного кирпича, односкатной крышей, черепичной крышей, серой крышей и отделкой дранкой с
На фото: большой, четырехэтажный, разноцветный многоквартирный дом в стиле фьюжн с облицовкой из крашеного кирпича, односкатной крышей, черепичной крышей, серой крышей и отделкой дранкой с
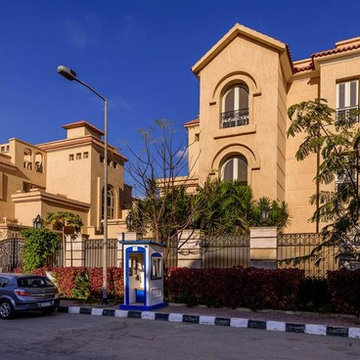
Exterior view of luxurious family residence a Design + Build project .
Пример оригинального дизайна: огромный, трехэтажный, разноцветный дом в стиле фьюжн
Пример оригинального дизайна: огромный, трехэтажный, разноцветный дом в стиле фьюжн
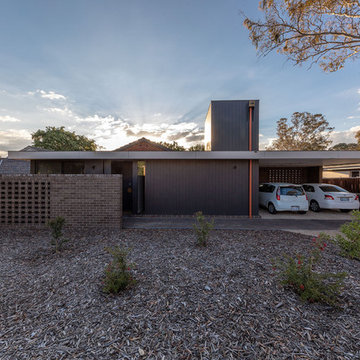
Ben Wrigley
Идея дизайна: одноэтажный, деревянный, разноцветный частный загородный дом среднего размера в стиле фьюжн с плоской крышей и металлической крышей
Идея дизайна: одноэтажный, деревянный, разноцветный частный загородный дом среднего размера в стиле фьюжн с плоской крышей и металлической крышей
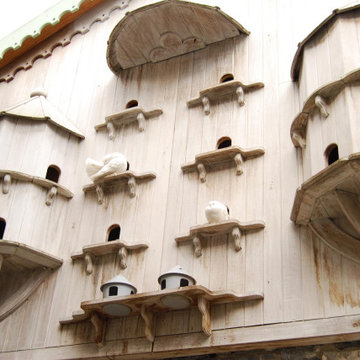
Contracted to photograph multiple projects for Trunk UK (based in Kesh, N. Ireland), this was the most prestigious.
Part of an expansive country estate in Kildare, Ireland, I photographed one of the outlying buildings being developed for hospitality end use.
My client's products were the wooden floors, tiling and some wooden trim integrated within the property to reflect and enhance the original decor of the property.
The project was shot in two days and turnaround from start to delivery of images to client was four working days.
Such a pleasure to experience this grand and historic place.
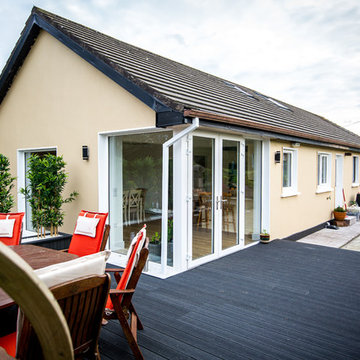
Portfolio - https://www.sigmahomes.ie/portfolio1/ann-hester/
Book A Consultation - https://www.sigmahomes.ie/get-a-quote/
Photo Credit - David Casey
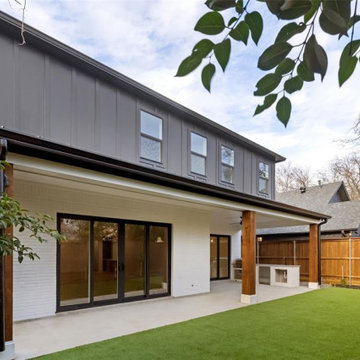
Свежая идея для дизайна: большой, двухэтажный, кирпичный, разноцветный частный загородный дом в стиле фьюжн с двускатной крышей, крышей из смешанных материалов, черной крышей и отделкой доской с нащельником - отличное фото интерьера
Красивые разноцветные дома в стиле фьюжн – 187 фото фасадов
6