Красивые разноцветные дома с плоской крышей – 3 292 фото фасадов
Сортировать:
Бюджет
Сортировать:Популярное за сегодня
81 - 100 из 3 292 фото
1 из 3

Свежая идея для дизайна: маленький, трехэтажный, разноцветный мини дом в стиле модернизм с облицовкой из ЦСП, плоской крышей и крышей из гибкой черепицы для на участке и в саду - отличное фото интерьера
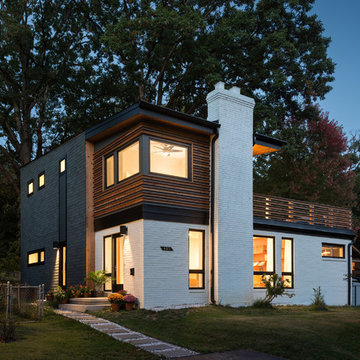
For information about our work, please contact info@studiombdc.com
На фото: двухэтажный, разноцветный частный загородный дом среднего размера в современном стиле с комбинированной облицовкой и плоской крышей с
На фото: двухэтажный, разноцветный частный загородный дом среднего размера в современном стиле с комбинированной облицовкой и плоской крышей с
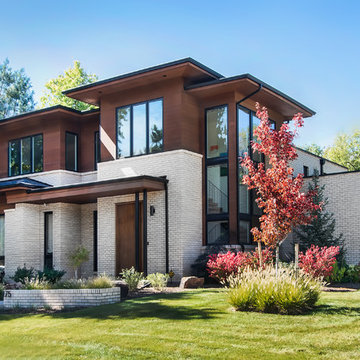
Свежая идея для дизайна: двухэтажный, разноцветный частный загородный дом в стиле ретро с комбинированной облицовкой и плоской крышей - отличное фото интерьера
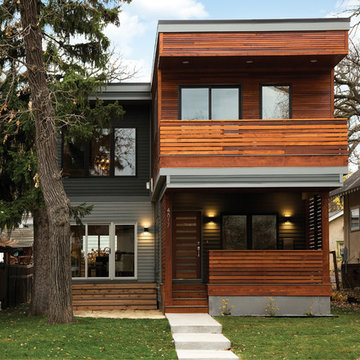
Идея дизайна: двухэтажный, разноцветный частный загородный дом в современном стиле с облицовкой из винила и плоской крышей
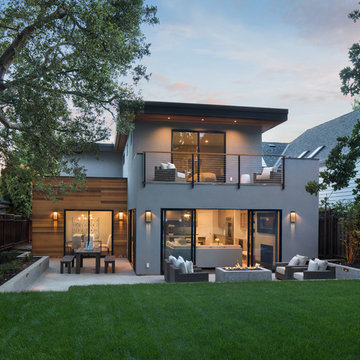
JPM Construction offers complete support for designing, building, and renovating homes in Atherton, Menlo Park, Portola Valley, and surrounding mid-peninsula areas. With a focus on high-quality craftsmanship and professionalism, our clients can expect premium end-to-end service.
The promise of JPM is unparalleled quality both on-site and off, where we value communication and attention to detail at every step. Onsite, we work closely with our own tradesmen, subcontractors, and other vendors to bring the highest standards to construction quality and job site safety. Off site, our management team is always ready to communicate with you about your project. The result is a beautiful, lasting home and seamless experience for you.
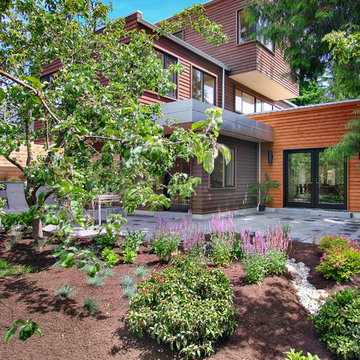
This single family home in the Greenlake neighborhood of Seattle is a modern home with a strong emphasis on sustainability. The house includes a rainwater harvesting system that supplies the toilets and laundry with water. On-site storm water treatment, native and low maintenance plants reduce the site impact of this project. This project emphasizes the relationship between site and building by creating indoor and outdoor spaces that respond to the surrounding environment and change throughout the seasons.
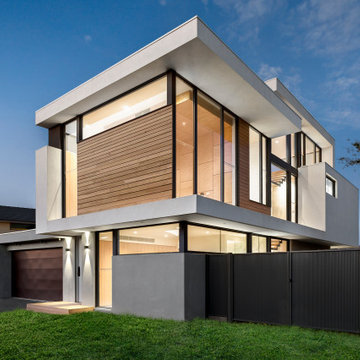
With its distinctive C-shaped facade that wraps around from roof to ground, the various heights designed to mimic the movement of waves. First floor cantilevering forms a direct 'floating' connection that also references the nearby sea. This Victorian seaside residence escapes all the cliches long-favoured in beach house design while being cleverly tailored to make the most of it's location and magnificent views over sparkling waters and bobbing yachts at anchor.
Inside, a bespoke staircase is a striking interior feature. Designed in consultation with a structural engineer, each solid timber stair tread sits perfectly in between long vertical timber battens without the need for stair stringers. This unique staircase provides a feeling of lightness to complement the floating facade and continuous flow of internal spaces.
The exterior is clad with Blackbutt timber and full-height windows on the north-east facade allow passive solar thermal comfort year round. The west facade features large eaves and highlight and slot windows with low-e glass to inhibit heat storage from the sun during summer.
A cantilever suspended 2.5 metres from the main bedroom hovers above decking to establish volume and allow views of the sea. It is also a response to Council guidelines that specify the building must provide an aesthetic impact as an integral part of the marina development.
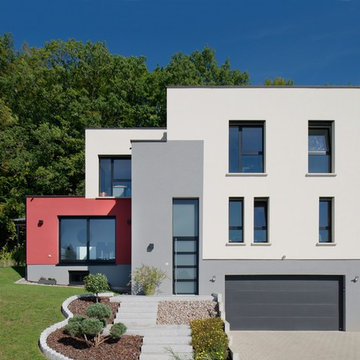
На фото: разноцветный частный загородный дом в современном стиле с разными уровнями и плоской крышей
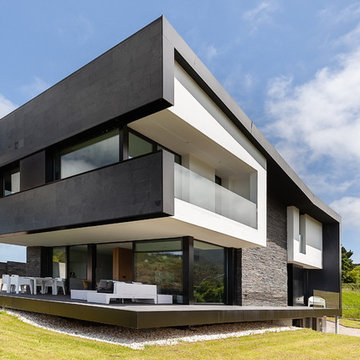
Fotografías: Tania Crespo
Источник вдохновения для домашнего уюта: двухэтажный, разноцветный частный загородный дом в современном стиле с комбинированной облицовкой и плоской крышей
Источник вдохновения для домашнего уюта: двухэтажный, разноцветный частный загородный дом в современном стиле с комбинированной облицовкой и плоской крышей
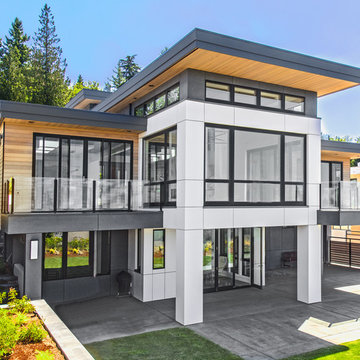
На фото: большой, двухэтажный, разноцветный частный загородный дом в современном стиле с комбинированной облицовкой, плоской крышей и металлической крышей
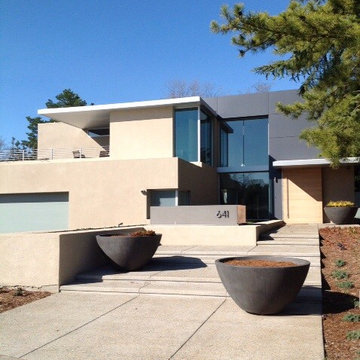
Пример оригинального дизайна: большой, двухэтажный, разноцветный дом в стиле модернизм с облицовкой из цементной штукатурки и плоской крышей
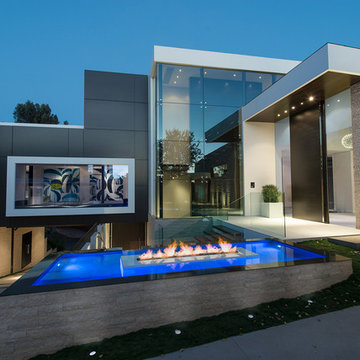
Laurel Way Beverly Hills luxury modern mansion glass wall exterior & front entrance water & fire feature. Photo by William MacCollum.
На фото: большой, трехэтажный, разноцветный частный загородный дом в стиле модернизм с комбинированной облицовкой, плоской крышей, белой крышей и входной группой
На фото: большой, трехэтажный, разноцветный частный загородный дом в стиле модернизм с комбинированной облицовкой, плоской крышей, белой крышей и входной группой
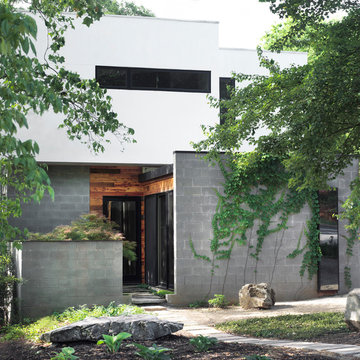
Fredrik Brauer
На фото: большой, двухэтажный, кирпичный, разноцветный частный загородный дом в стиле модернизм с плоской крышей, металлической крышей и черной крышей с
На фото: большой, двухэтажный, кирпичный, разноцветный частный загородный дом в стиле модернизм с плоской крышей, металлической крышей и черной крышей с
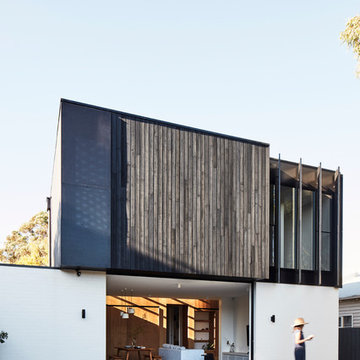
Glenn Hester Photography
Lauren Egan Design (Styling)
Источник вдохновения для домашнего уюта: большой, двухэтажный, разноцветный частный загородный дом в современном стиле с плоской крышей и комбинированной облицовкой
Источник вдохновения для домашнего уюта: большой, двухэтажный, разноцветный частный загородный дом в современном стиле с плоской крышей и комбинированной облицовкой
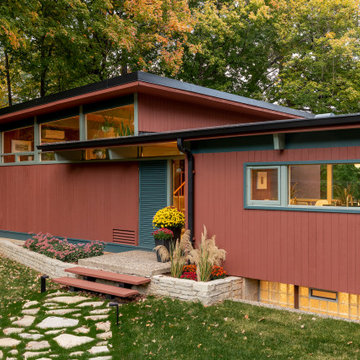
На фото: деревянный, разноцветный частный загородный дом среднего размера в стиле ретро с разными уровнями и плоской крышей с
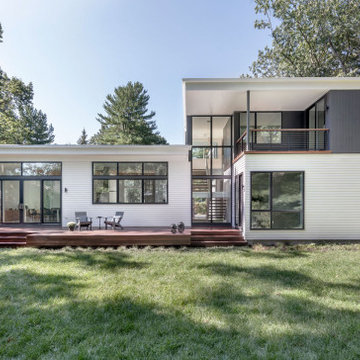
Our clients wanted to replace an existing suburban home with a modern house at the same Lexington address where they had lived for years. The structure the clients envisioned would complement their lives and integrate the interior of the home with the natural environment of their generous property. The sleek, angular home is still a respectful neighbor, especially in the evening, when warm light emanates from the expansive transparencies used to open the house to its surroundings. The home re-envisions the suburban neighborhood in which it stands, balancing relationship to the neighborhood with an updated aesthetic.
The floor plan is arranged in a “T” shape which includes a two-story wing consisting of individual studies and bedrooms and a single-story common area. The two-story section is arranged with great fluidity between interior and exterior spaces and features generous exterior balconies. A staircase beautifully encased in glass stands as the linchpin between the two areas. The spacious, single-story common area extends from the stairwell and includes a living room and kitchen. A recessed wooden ceiling defines the living room area within the open plan space.
Separating common from private spaces has served our clients well. As luck would have it, construction on the house was just finishing up as we entered the Covid lockdown of 2020. Since the studies in the two-story wing were physically and acoustically separate, zoom calls for work could carry on uninterrupted while life happened in the kitchen and living room spaces. The expansive panes of glass, outdoor balconies, and a broad deck along the living room provided our clients with a structured sense of continuity in their lives without compromising their commitment to aesthetically smart and beautiful design.
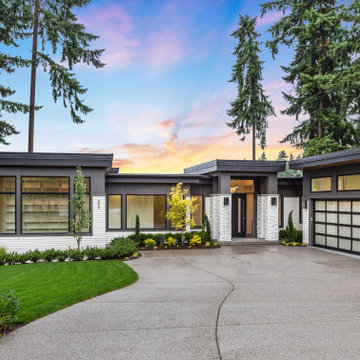
Идея дизайна: одноэтажный, разноцветный частный загородный дом в современном стиле с плоской крышей
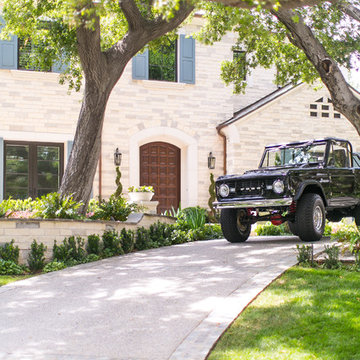
Источник вдохновения для домашнего уюта: большой, двухэтажный, кирпичный, разноцветный частный загородный дом в стиле неоклассика (современная классика) с плоской крышей и крышей из смешанных материалов
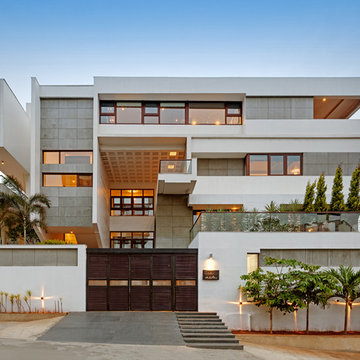
Shamanth Patil Photography
Источник вдохновения для домашнего уюта: трехэтажный, разноцветный частный загородный дом в современном стиле с плоской крышей
Источник вдохновения для домашнего уюта: трехэтажный, разноцветный частный загородный дом в современном стиле с плоской крышей
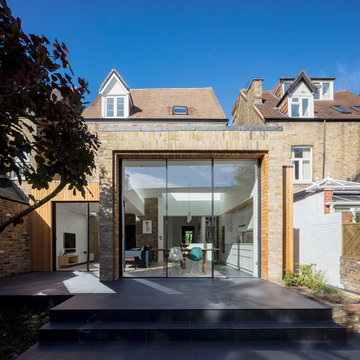
Simon Kennedy
Источник вдохновения для домашнего уюта: одноэтажный, деревянный, разноцветный дуплекс среднего размера в современном стиле с плоской крышей и крышей из гибкой черепицы
Источник вдохновения для домашнего уюта: одноэтажный, деревянный, разноцветный дуплекс среднего размера в современном стиле с плоской крышей и крышей из гибкой черепицы
Красивые разноцветные дома с плоской крышей – 3 292 фото фасадов
5