Красивые разноцветные дома с плоской крышей – 3 292 фото фасадов
Сортировать:
Бюджет
Сортировать:Популярное за сегодня
61 - 80 из 3 292 фото
1 из 3
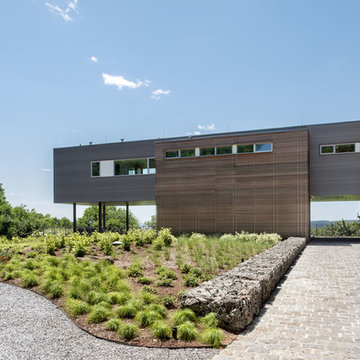
Photography by Emily Andrews
Свежая идея для дизайна: разноцветный частный загородный дом в современном стиле с комбинированной облицовкой и плоской крышей - отличное фото интерьера
Свежая идея для дизайна: разноцветный частный загородный дом в современном стиле с комбинированной облицовкой и плоской крышей - отличное фото интерьера
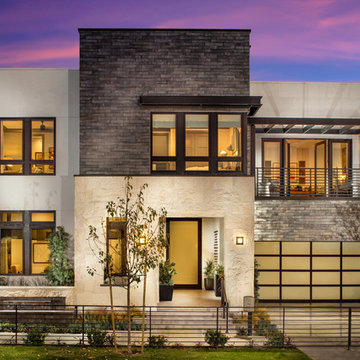
Bedrooms: 5–6 , 2nd Floor Master
Baths: 5–6
Half Baths: 1
Dining Rooms: 1
Living Rooms: 1
Studies: 1
Square Feet: 4627
Garages: 2
Stories: 2
Features: Two-story family room, En Suite, Open floor plan, Two-story foyer, Walk-in pantry

The modern, high-end, Denver duplex was designed to minimize the risk from a 100 year flood. Built six feet above the ground, the home features steel framing, 2,015 square feet, stucco and wood siding.
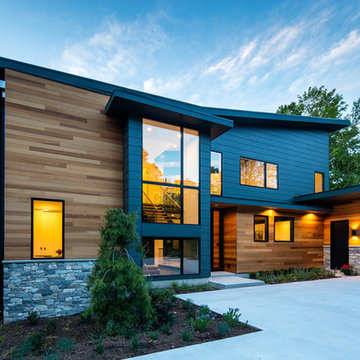
На фото: большой, двухэтажный, разноцветный частный загородный дом в современном стиле с плоской крышей и комбинированной облицовкой с
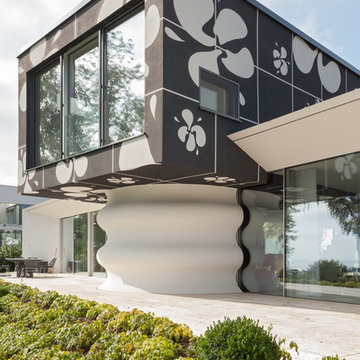
Henrik Schipper
Пример оригинального дизайна: двухэтажный, разноцветный частный загородный дом в современном стиле с комбинированной облицовкой и плоской крышей
Пример оригинального дизайна: двухэтажный, разноцветный частный загородный дом в современном стиле с комбинированной облицовкой и плоской крышей
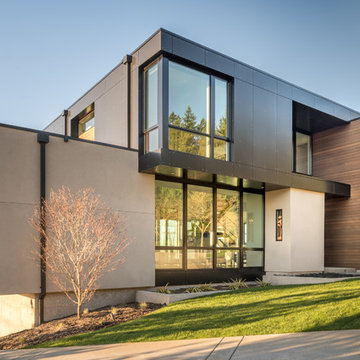
Andrew Pogue Photography
Свежая идея для дизайна: большой, трехэтажный, разноцветный дом в современном стиле с облицовкой из цементной штукатурки и плоской крышей - отличное фото интерьера
Свежая идея для дизайна: большой, трехэтажный, разноцветный дом в современном стиле с облицовкой из цементной штукатурки и плоской крышей - отличное фото интерьера
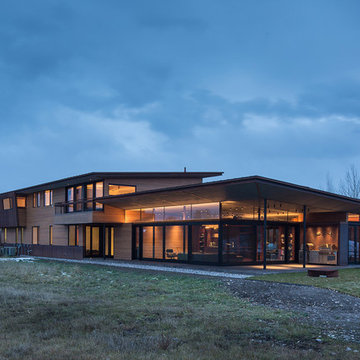
This residence is situated on a flat site with views north and west to the mountain range. The opposing roof forms open the primary living spaces on the ground floor to these views, while the upper floor captures the sun and view to the south. The integrity of these two forms are emphasized by a linear skylight at their meeting point. The sequence of entry to the house begins at the south of the property adjacent to a vast conservation easement, and is fortified by a wall that defines a path of movement and connects the interior spaces to the outdoors. The addition of the garage outbuilding creates an arrival courtyard.
A.I.A Wyoming Chapter Design Award of Merit 2014
Project Year: 2008
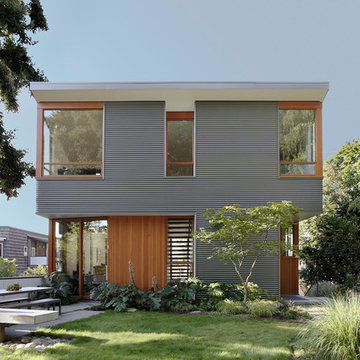
Mark Woods
Источник вдохновения для домашнего уюта: двухэтажный, разноцветный частный загородный дом среднего размера в современном стиле с комбинированной облицовкой и плоской крышей
Источник вдохновения для домашнего уюта: двухэтажный, разноцветный частный загородный дом среднего размера в современном стиле с комбинированной облицовкой и плоской крышей
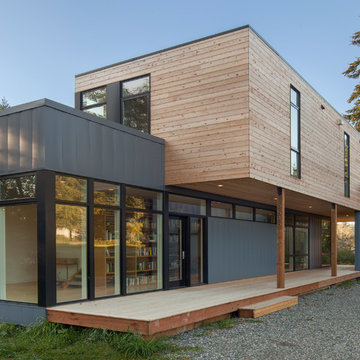
Shifting the two modules creates a covered breezeway between the house and the site built garage.
Alpinfoto
Идея дизайна: маленький, двухэтажный, разноцветный дом в стиле модернизм с комбинированной облицовкой и плоской крышей для на участке и в саду
Идея дизайна: маленький, двухэтажный, разноцветный дом в стиле модернизм с комбинированной облицовкой и плоской крышей для на участке и в саду
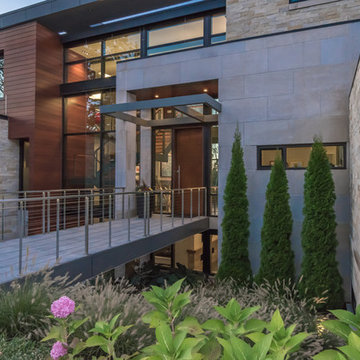
Идея дизайна: огромный, двухэтажный, разноцветный частный загородный дом в современном стиле с комбинированной облицовкой, плоской крышей и металлической крышей

Modern Brick House, Indianapolis, Windcombe Neighborhood - Christopher Short, Derek Mills, Paul Reynolds, Architects, HAUS Architecture + WERK | Building Modern - Construction Managers - Architect Custom Builders

VISION AND NEEDS:
Homeowner sought a ‘retreat’ outside of NY that would have water views and offer options for entertaining groups of friends in the house and by pool. Being a car enthusiast, it was important to have a multi-car-garage.
MCHUGH SOLUTION:
The client sought McHugh because of our recognizable modern designs in the area.
We were up for the challenge to design a home with a narrow lot located in a flood zone where views of the Toms River were secured from multiple rooms; while providing privacy on either side of the house. The elevated foundation offered incredible views from the roof. Each guest room opened up to a beautiful balcony. Flower beds, beautiful natural stone quarried from West Virginia and cedar siding, warmed the modern aesthetic, as you ascend to the front porch.

modern house made of two repurposed shipping containers
Свежая идея для дизайна: маленький, двухэтажный, деревянный, разноцветный дом из контейнеров, из контейнеров в стиле модернизм с плоской крышей и крышей из смешанных материалов для на участке и в саду - отличное фото интерьера
Свежая идея для дизайна: маленький, двухэтажный, деревянный, разноцветный дом из контейнеров, из контейнеров в стиле модернизм с плоской крышей и крышей из смешанных материалов для на участке и в саду - отличное фото интерьера
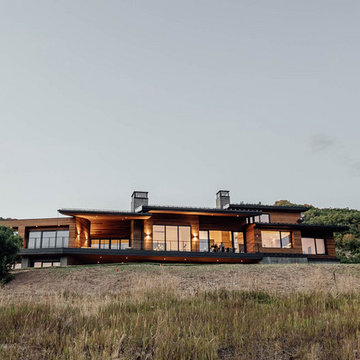
Axboe Residence at twilight.
Источник вдохновения для домашнего уюта: большой, двухэтажный, разноцветный частный загородный дом в современном стиле с комбинированной облицовкой, плоской крышей и зеленой крышей
Источник вдохновения для домашнего уюта: большой, двухэтажный, разноцветный частный загородный дом в современном стиле с комбинированной облицовкой, плоской крышей и зеленой крышей
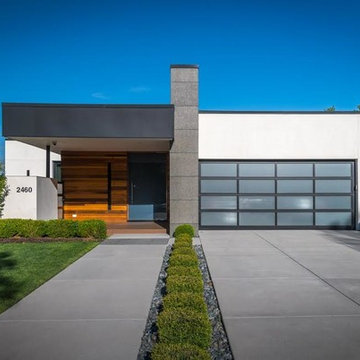
Свежая идея для дизайна: одноэтажный, разноцветный частный загородный дом среднего размера в стиле модернизм с комбинированной облицовкой и плоской крышей - отличное фото интерьера
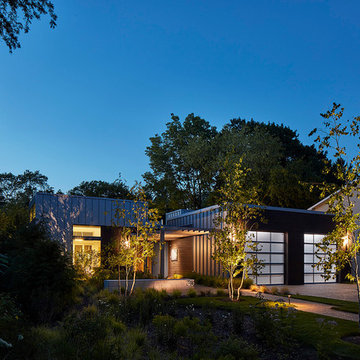
View from street. Tom Harris Photography
На фото: большой, одноэтажный, разноцветный дом в современном стиле с комбинированной облицовкой и плоской крышей
На фото: большой, одноэтажный, разноцветный дом в современном стиле с комбинированной облицовкой и плоской крышей
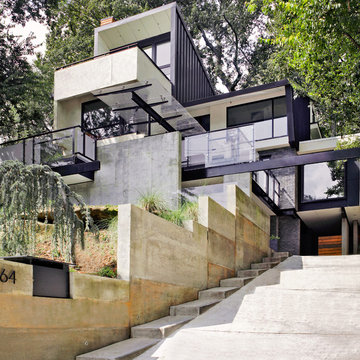
Пример оригинального дизайна: кирпичный, большой, трехэтажный, разноцветный частный загородный дом в современном стиле с плоской крышей, металлической крышей и черной крышей

Идея дизайна: трехэтажный, разноцветный частный загородный дом среднего размера в современном стиле с плоской крышей и облицовкой из ЦСП
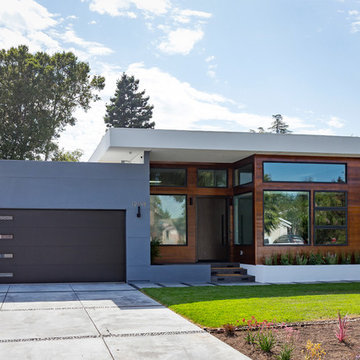
The striking new remodel in the city of Saratoga, California. Modern, Practical, Stylish! Dark wooden frames with windows in various shapes and sizes, outlined with a white border. clean cut landscaping and refreshing to view
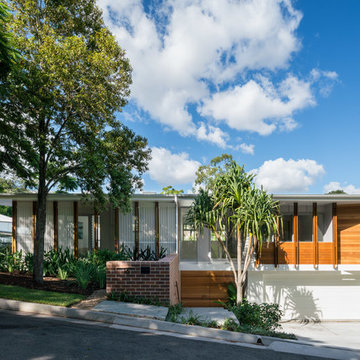
Angus Martin
На фото: двухэтажный, разноцветный частный загородный дом в стиле ретро с комбинированной облицовкой и плоской крышей с
На фото: двухэтажный, разноцветный частный загородный дом в стиле ретро с комбинированной облицовкой и плоской крышей с
Красивые разноцветные дома с плоской крышей – 3 292 фото фасадов
4