Красивые разноцветные дома с черной крышей – 873 фото фасадов
Сортировать:
Бюджет
Сортировать:Популярное за сегодня
61 - 80 из 873 фото
1 из 3

Explore urban luxury living in this new build along the scenic Midland Trace Trail, featuring modern industrial design, high-end finishes, and breathtaking views.
The exterior of this 2,500-square-foot home showcases urban design, boasting sleek shades of gray that define its contemporary allure.
Project completed by Wendy Langston's Everything Home interior design firm, which serves Carmel, Zionsville, Fishers, Westfield, Noblesville, and Indianapolis.
For more about Everything Home, see here: https://everythinghomedesigns.com/
To learn more about this project, see here:
https://everythinghomedesigns.com/portfolio/midland-south-luxury-townhome-westfield/
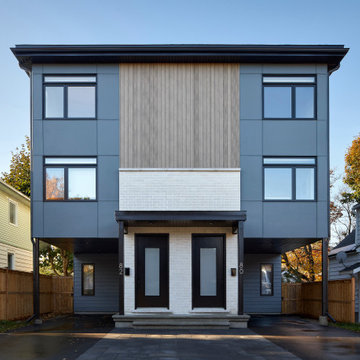
На фото: трехэтажный, разноцветный частный загородный дом в скандинавском стиле с облицовкой из ЦСП, плоской крышей, крышей из смешанных материалов и черной крышей с
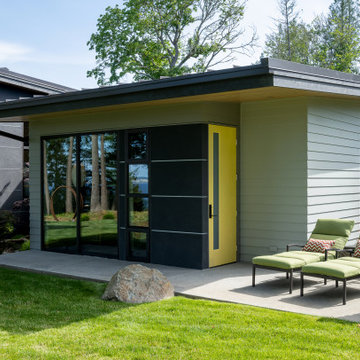
View of guest bedroom wing.
Идея дизайна: одноэтажный, разноцветный частный загородный дом среднего размера в стиле модернизм с комбинированной облицовкой, односкатной крышей, металлической крышей, черной крышей и отделкой планкеном
Идея дизайна: одноэтажный, разноцветный частный загородный дом среднего размера в стиле модернизм с комбинированной облицовкой, односкатной крышей, металлической крышей, черной крышей и отделкой планкеном

Идея дизайна: двухэтажный, разноцветный частный загородный дом среднего размера в стиле модернизм с комбинированной облицовкой, крышей-бабочкой, черной крышей и отделкой планкеном
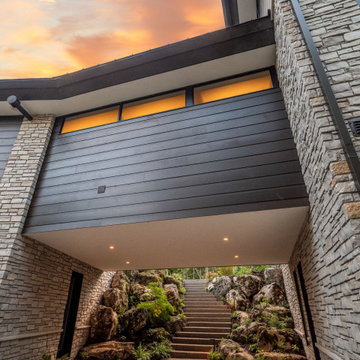
Nestled along the shore of Lake Michigan lies this modern and sleek outdoor living focused home. The intentional design of the home allows for views of the lake from all levels. The black trimmed floor-to-ceiling windows and overhead doors are subdivided into horizontal panes of glass, further reinforcing the modern aesthetic.
The rear of the home overlooks the calm waters of the lake and showcases an outdoor lover’s dream. The rear elevation highlights several gathering areas including a covered patio, hot tub, lakeside seating, and a large campfire space for entertaining.
This modern-style home features crisp horizontal lines and outdoor spaces that playfully offset the natural surrounding. Stunning mixed materials and contemporary design elements elevate this three-story home. Dark horinizoal siding and natural stone veneer are set against black windows and a dark hip roof with metal accents.
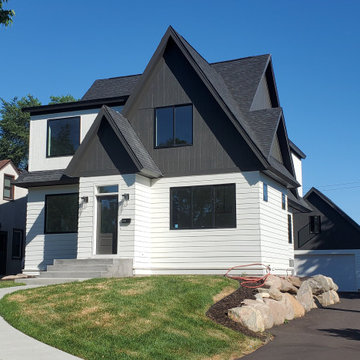
Modern cottage style with steep rooflines white siding and urbane bronze gables
На фото: трехэтажный, разноцветный частный загородный дом среднего размера в стиле неоклассика (современная классика) с комбинированной облицовкой, двускатной крышей, крышей из гибкой черепицы, черной крышей и отделкой доской с нащельником с
На фото: трехэтажный, разноцветный частный загородный дом среднего размера в стиле неоклассика (современная классика) с комбинированной облицовкой, двускатной крышей, крышей из гибкой черепицы, черной крышей и отделкой доской с нащельником с
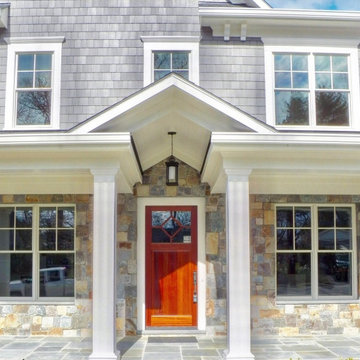
This beautiful colonial-style home showcases a front porch accent wall with Bayside square-rec natural bedface thin stone veneer. Bayside is a natural castle rock or square-rec style real stone veneer. The thin veneer exclusively shows the bedfaces which are the tops and bottoms of the natural stone slabs. Image walking across the horizontal surface of a quarry, the surface you are walking on is the bedface that will become the natural stone veneer for your project. The layers of the quarry allow water and minerals to settle on them over time causing the natural grey stone to have shades of tan and occasionally brown. The Bayside quarry is naturally layered in approximately 1” heights allowing this stone to have a split back as opposed to a back sawn with a diamond blade. We pass the production cost savings on to our customers making Bayside one of our more cost-effective premium stone options.
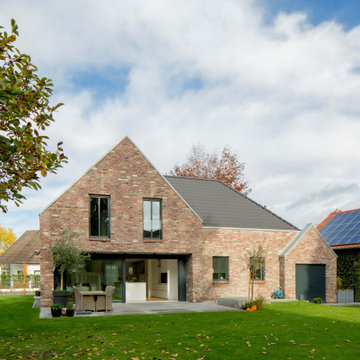
Стильный дизайн: большой, одноэтажный, кирпичный, разноцветный частный загородный дом в современном стиле с двускатной крышей, черепичной крышей и черной крышей - последний тренд
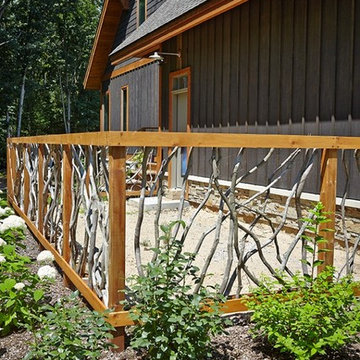
Источник вдохновения для домашнего уюта: разноцветный частный загородный дом в стиле рустика с комбинированной облицовкой, крышей из гибкой черепицы и черной крышей
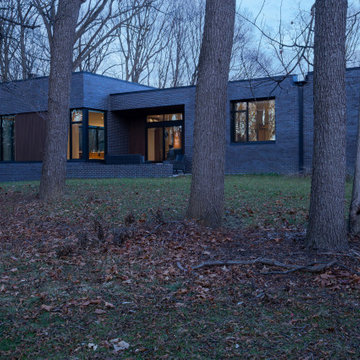
Modern Brick House, Indianapolis, Windcombe Neighborhood - Christopher Short, Derek Mills, Paul Reynolds, Architects, HAUS Architecture + WERK | Building Modern - Construction Managers - Architect Custom Builders
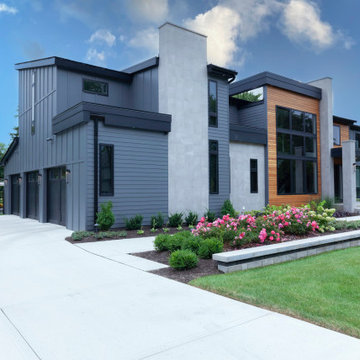
Amazing Contemporary home with 3 car garage, board & batten and cedar siding with tile accents.
Источник вдохновения для домашнего уюта: двухэтажный, разноцветный частный загородный дом в современном стиле с комбинированной облицовкой, крышей из гибкой черепицы, черной крышей и отделкой доской с нащельником
Источник вдохновения для домашнего уюта: двухэтажный, разноцветный частный загородный дом в современном стиле с комбинированной облицовкой, крышей из гибкой черепицы, черной крышей и отделкой доской с нащельником
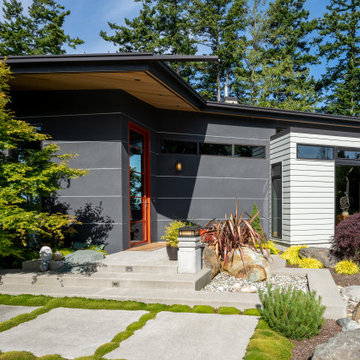
View to entry.
На фото: одноэтажный, разноцветный частный загородный дом среднего размера в стиле модернизм с комбинированной облицовкой, односкатной крышей, металлической крышей, черной крышей, отделкой планкеном и входной группой
На фото: одноэтажный, разноцветный частный загородный дом среднего размера в стиле модернизм с комбинированной облицовкой, односкатной крышей, металлической крышей, черной крышей, отделкой планкеном и входной группой
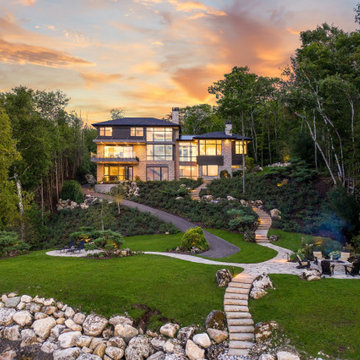
Nestled along the shore of Lake Michigan lies this modern and sleek outdoor living focused home. The intentional design of the home allows for views of the lake from all levels. The black trimmed floor-to-ceiling windows and overhead doors are subdivided into horizontal panes of glass, further reinforcing the modern aesthetic.
The rear of the home overlooks the calm waters of the lake and showcases an outdoor lover’s dream. The rear elevation highlights several gathering areas including a covered patio, hot tub, lakeside seating, and a large campfire space for entertaining.
This modern-style home features crisp horizontal lines and outdoor spaces that playfully offset the natural surrounding. Stunning mixed materials and contemporary design elements elevate this three-story home. Dark horinizoal siding and natural stone veneer are set against black windows and a dark hip roof with metal accents.
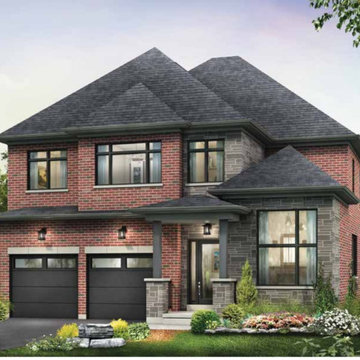
The Hewitt's Gate Development is setting Bradley Homes apart from other builders in Barrie. This transitional architecture style blends the modern elements of new with the welcoming style of the traditional style home. Offering a range of bungalows, bungalofts and two storey homes this development has lots to offer in a prime location near the GO Station. An additional unique feature to these designs are the multiple duplex designs for individuals looking for secondary income.
Key Design Elements:
-Large open concept main floor
-Freestanding soaker tubs in most primary ensuites
-Optional gas fireplaces with stone surround
-Modern kitchens with large islands and quartz countertops
-9'-0" ceiling heights on main floor
-Extra large doors with multiple styles and hardware options
-Large walk-in pantries
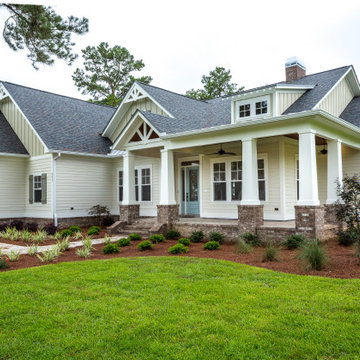
Custom two story home with board and batten siding.
Пример оригинального дизайна: двухэтажный, разноцветный частный загородный дом среднего размера в классическом стиле с комбинированной облицовкой, двускатной крышей, крышей из смешанных материалов, черной крышей и отделкой доской с нащельником
Пример оригинального дизайна: двухэтажный, разноцветный частный загородный дом среднего размера в классическом стиле с комбинированной облицовкой, двускатной крышей, крышей из смешанных материалов, черной крышей и отделкой доской с нащельником
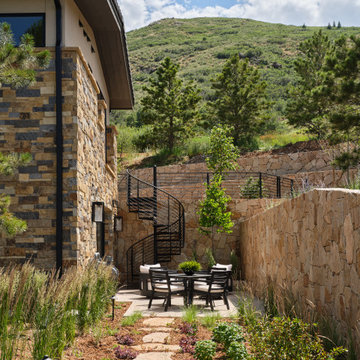
This lovely Mountain Modern Home in Littleton, Colorado is perched at the top of a hill, allowing for beautiful views of Chatfield Reservoir and the foothills of the Rocky Mountains. The pink and orange sunsets viewed from the front of this home are breathtaking. Our team custom designed the large pivoting front door and sized it at an impressive 5' x 9' to fit properly with the scale of this expansive home. We thoughtfully selected the streamlined rustic exterior materials and the sleek black framed windows to complement the home's modern exterior architecture. Wild grasses and native plantings, selected by the landscape architect, complete the exterior. Our team worked closely with the builder and the landscape architect to create a cohesive mix of stunning native materials and finishes. Stone retaining walls allow for a charming walk-out basement patio on the side of the home. The lower-level patio area connects to the upper backyard pool area with a custom iron spiral staircase. The lower-level patio features an inviting seating area that looks as if it was plucked directly from the Italian countryside. A round stone firepit in the middle of this seating area provides warmth and ambiance on chilly nights.
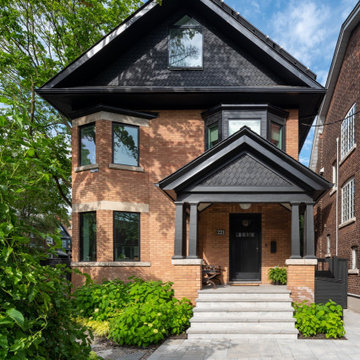
Свежая идея для дизайна: большой, трехэтажный, разноцветный частный загородный дом в стиле неоклассика (современная классика) с комбинированной облицовкой, двускатной крышей, крышей из смешанных материалов и черной крышей - отличное фото интерьера
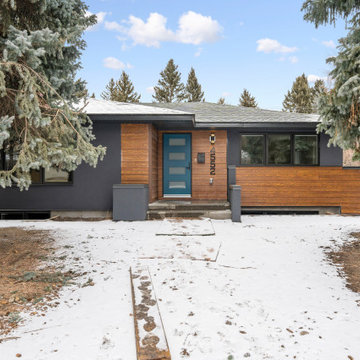
Идея дизайна: маленький, одноэтажный, разноцветный дом в стиле неоклассика (современная классика) с комбинированной облицовкой, крышей из гибкой черепицы и черной крышей для на участке и в саду
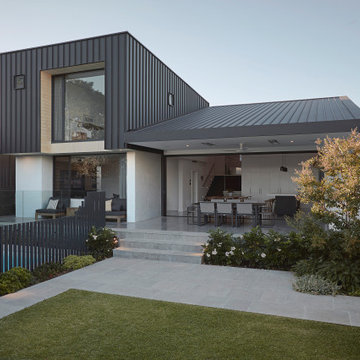
На фото: разноцветный частный загородный дом среднего размера в стиле модернизм с односкатной крышей, металлической крышей, черной крышей и разными уровнями
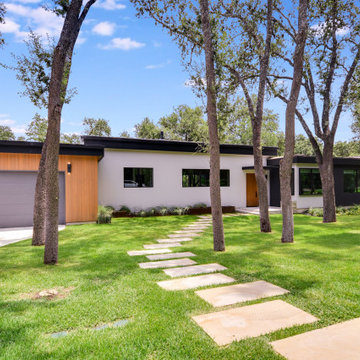
Стильный дизайн: одноэтажный, разноцветный частный загородный дом среднего размера в стиле ретро с комбинированной облицовкой, плоской крышей, черной крышей и отделкой доской с нащельником - последний тренд
Красивые разноцветные дома с черной крышей – 873 фото фасадов
4