Красивые разноцветные дома с черной крышей – 873 фото фасадов
Сортировать:
Бюджет
Сортировать:Популярное за сегодня
21 - 40 из 873 фото
1 из 3
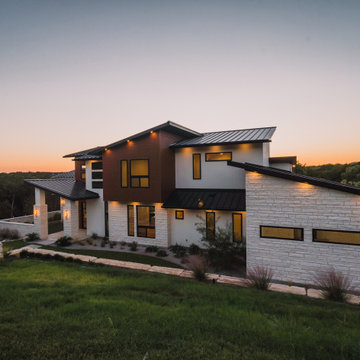
На фото: большой, двухэтажный, разноцветный частный загородный дом в современном стиле с облицовкой из камня, односкатной крышей, металлической крышей и черной крышей

Источник вдохновения для домашнего уюта: двухэтажный, разноцветный частный загородный дом среднего размера в современном стиле с комбинированной облицовкой, плоской крышей, металлической крышей, черной крышей и отделкой планкеном
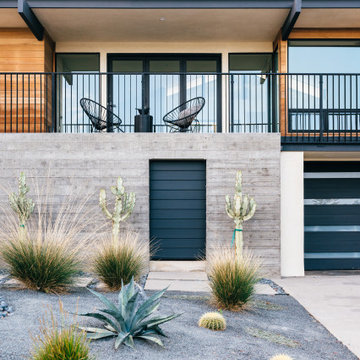
На фото: двухэтажный, разноцветный частный загородный дом среднего размера в стиле ретро с любой облицовкой, полувальмовой крышей, крышей из смешанных материалов и черной крышей с

For the siding scope of work at this project we proposed the following labor and materials:
Tyvek House Wrap WRB
James Hardie Cement fiber siding and soffit
Metal flashing at head of windows/doors
Metal Z,H,X trim
Flashing tape
Caulking/spackle/sealant
Galvanized fasteners
Primed white wood trim
All labor, tools, and equipment to complete this scope of work.
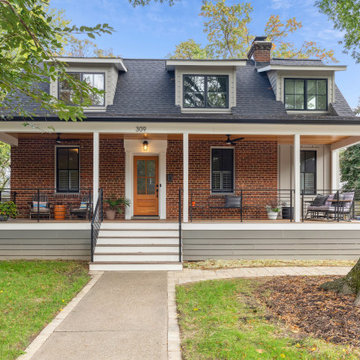
The addition of a beautiful front porch with a fir ceiling, Ipe decking, modern horizontal handrails, and new front entry contributed to the home's enhanced aesthetics and functionality. On the exterior, all new Pella windows were installed along with new roofing, three new dormers, a skylight, and a mixture of Hardie Plank and Hardie board and batten siding.

Devastated by Sandy, this existing traditional beach home in Manasquan was transformed into a modern beach get away. By lifting the house and transforming the interior and exterior, the house has been re-imagined into a warm modern beach home. The material selection of natural materials (cedar tongue and grove siding and a grey stone) created a warm feel to the overall modern design. Creating a balcony on the master bedroom level and an outdoor entertainment area on the third level allows the residents to fully enjoy beach living and views to the ocean.

Custom two story home with board and batten siding.
Идея дизайна: двухэтажный, разноцветный частный загородный дом среднего размера в стиле кантри с комбинированной облицовкой, двускатной крышей, крышей из смешанных материалов, черной крышей и отделкой доской с нащельником
Идея дизайна: двухэтажный, разноцветный частный загородный дом среднего размера в стиле кантри с комбинированной облицовкой, двускатной крышей, крышей из смешанных материалов, черной крышей и отделкой доской с нащельником
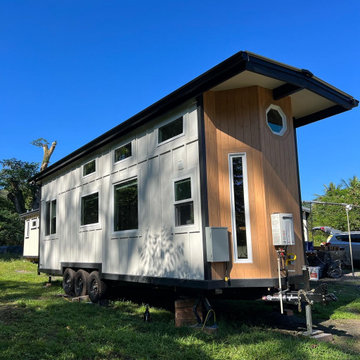
This Paradise Model ATU is extra tall and grand! As you would in you have a couch for lounging, a 6 drawer dresser for clothing, and a seating area and closet that mirrors the kitchen. Quartz countertops waterfall over the side of the cabinets encasing them in stone. The custom kitchen cabinetry is sealed in a clear coat keeping the wood tone light. Black hardware accents with contrast to the light wood. A main-floor bedroom- no crawling in and out of bed. The wallpaper was an owner request; what do you think of their choice?
The bathroom has natural edge Hawaiian mango wood slabs spanning the length of the bump-out: the vanity countertop and the shelf beneath. The entire bump-out-side wall is tiled floor to ceiling with a diamond print pattern. The shower follows the high contrast trend with one white wall and one black wall in matching square pearl finish. The warmth of the terra cotta floor adds earthy warmth that gives life to the wood. 3 wall lights hang down illuminating the vanity, though durning the day, you likely wont need it with the natural light shining in from two perfect angled long windows.
This Paradise model was way customized. The biggest alterations were to remove the loft altogether and have one consistent roofline throughout. We were able to make the kitchen windows a bit taller because there was no loft we had to stay below over the kitchen. This ATU was perfect for an extra tall person. After editing out a loft, we had these big interior walls to work with and although we always have the high-up octagon windows on the interior walls to keep thing light and the flow coming through, we took it a step (or should I say foot) further and made the french pocket doors extra tall. This also made the shower wall tile and shower head extra tall. We added another ceiling fan above the kitchen and when all of those awning windows are opened up, all the hot air goes right up and out.
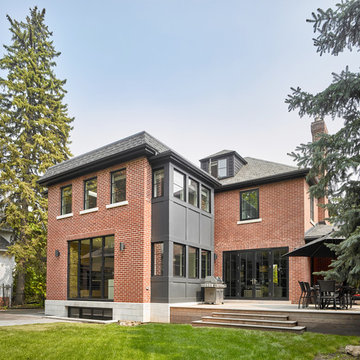
Nestled within an established west-end enclave, this transformation is both contemporary yet traditional—in keeping with the surrounding neighbourhood's aesthetic. A family home is refreshed with a spacious master suite, large, bright kitchen suitable for both casual gatherings and entertaining, and a sizeable rear addition. The kitchen's crisp, clean palette is the perfect neutral foil for the handmade backsplash, and generous floor-to-ceiling windows provide a vista to the lush green yard and onto the Humber ravine. The rear 2-storey addition is blended seamlessly with the existing home, revealing a new master suite bedroom and sleek ensuite with bold blue tiling. Two additional additional bedrooms were refreshed to update juvenile kids' rooms to more mature finishes and furniture—appropriate for young adults.
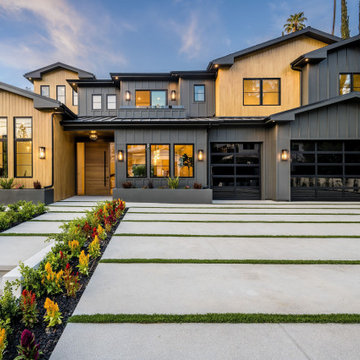
Welcome to our modern two-story house project, nestled in the vibrant community of Clearwater, FL (33756). This stunning home features sleek architecture, highlighted by expansive glass windows that invite natural light to illuminate every corner. Adorned with stylish window blinds and shutters, a welcoming wooden entry door, and complemented by elegant wall lamps, this residence exudes contemporary charm.
Inside, the interior design showcases a seamless blend of form and function, with a concrete floor providing a modern foundation. Outside, the landscape is adorned with lush greenery and neatly trimmed grass, accented by wooden elements like the house structure and a steel and glass garage door.
Surrounded by swaying palm trees under a clear blue sky, the outdoor space is a tranquil oasis enhanced by carefully chosen plants and flowers. Our comprehensive services include general contracting, specializing in home additions and custom homes, and offering interior and remodeling ideas tailored to your vision.
Whether you envision concrete steps leading to your modern paradise or dream of enhancing your Tampa lifestyle with innovative design concepts, our team is dedicated to making your vision a reality. Welcome to a new standard of modern living.
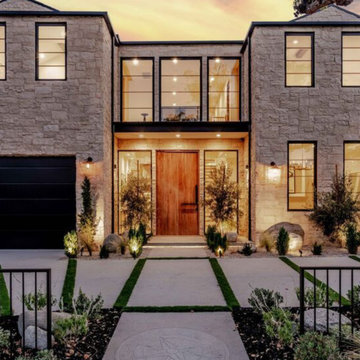
Пример оригинального дизайна: большой, двухэтажный, разноцветный частный загородный дом в стиле модернизм с облицовкой из бетона, крышей из гибкой черепицы и черной крышей
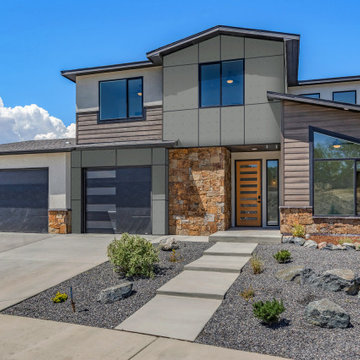
The Simkins-A has a stylish and cohesive look with vertical wood siding, stone and a prominent bedroom/office with a shed roof and angled transom window. This plan is very functional and spacious with the master suite tucked away in the rear of the plan, an office/bedroom at the front of the main level and two secondary bedrooms on the upper level. This plan includes a loft and full bath on the upper level and a sloped ceiling in the living room that has oversized windows for great views.
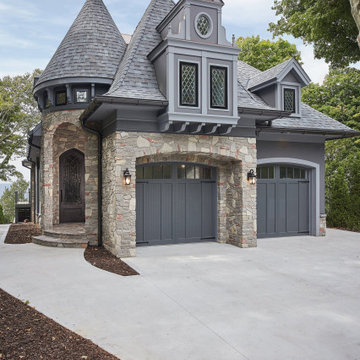
This stunning Victorian-inspired home showcases Brookhaven dark limestone fieldledge style real thin veneer from the Quarry Mill. Brookhaven is a dark and colorful blend of natural limestones. Although dark is a relative term, this natural stone veneer is unusually dark for limestone. The stone looks muted from a distance but is also colorful upon close inspection. There are some lighter tones as well as soft hints of red and lavender. Brookhaven is a fieldledge style stone. The fieldledge style allows the finished veneer to showcase multiple faces of the limestone which adds color and texture variations. The rectangular linear pieces show primarily the interior part of the stone, whereas, the irregular pieces show the exterior part with natural mineral staining.
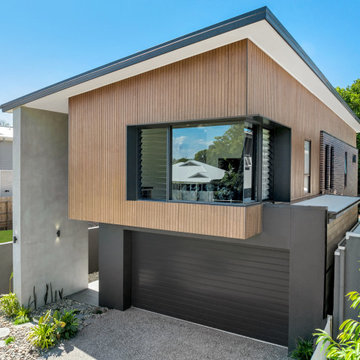
На фото: двухэтажный, разноцветный частный загородный дом среднего размера в стиле модернизм с комбинированной облицовкой, плоской крышей, металлической крышей, черной крышей и отделкой планкеном с

The exterior has CertainTeed Monogram Seagrass Siding, the gables have Board and Batten CertainTeed 7” Herringbone, trimmed in white. The front porch is done in White Vinyl Polyrail in. Shingles are Owens Corning TrueDefinition-Driftwood. All windows are Anderson Windows. The front entry door is a Smooth-Star Shaker-Style Fiberglass Door w/Simulated Divided Lite Low E Glass.
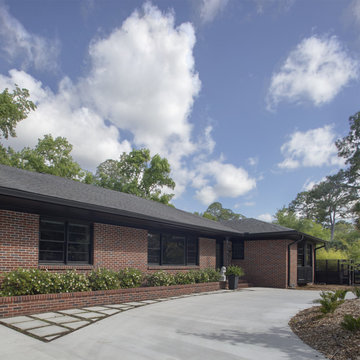
Despite a dramatic change inside, the front of the property remained largely untouched. The original bay windows were restored, a custom front door commissioned, and the trim painted black to unify the home's features into a modern aesthetic. The most significant change is the large circular driveway that is period-appropriate, provides additional parking, and contrasts nicely against the straight lines of the house. | Photography by Atlantic Archives
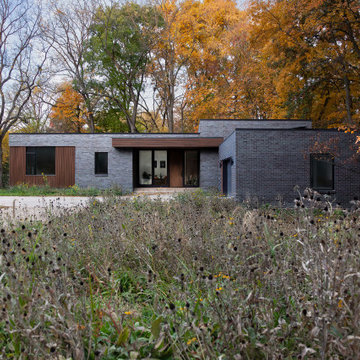
Modern Brick House, Indianapolis, Windcombe Neighborhood - Christopher Short, Derek Mills, Paul Reynolds, Architects, HAUS Architecture + WERK | Building Modern - Construction Managers - Architect Custom Builders
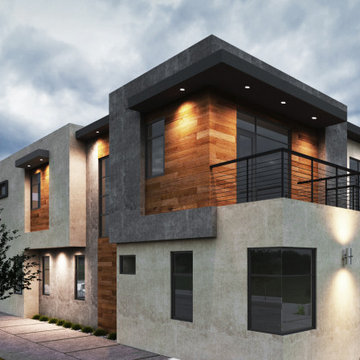
Looking for a new construction home that's sleek, modern, and stylish? Check out this stunning modern home build featuring a striking exterior done up in a mix of grey and white colors. This home is the epitome of contemporary chic, with two balconies for outdoor entertainment and a garage for easy access to your car. When it comes to construction, this home is built to absolutely impress, with every detail carefully considered and executed to perfection. It's time to start living in the home of your dreams with this stunning modern masterpiece!

Свежая идея для дизайна: одноэтажный, разноцветный частный загородный дом среднего размера в стиле модернизм с односкатной крышей, крышей из гибкой черепицы, черной крышей и отделкой планкеном - отличное фото интерьера
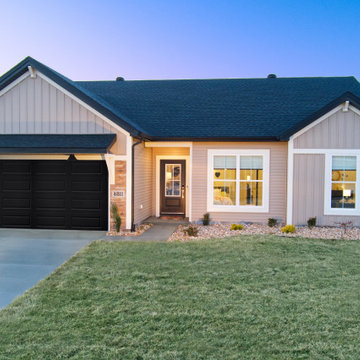
Источник вдохновения для домашнего уюта: одноэтажный, разноцветный частный загородный дом среднего размера в стиле кантри с облицовкой из винила, двускатной крышей, крышей из гибкой черепицы, черной крышей и отделкой доской с нащельником
Красивые разноцветные дома с черной крышей – 873 фото фасадов
2