Красивые разноцветные дома с черной крышей – 873 фото фасадов
Сортировать:
Бюджет
Сортировать:Популярное за сегодня
141 - 160 из 873 фото
1 из 3
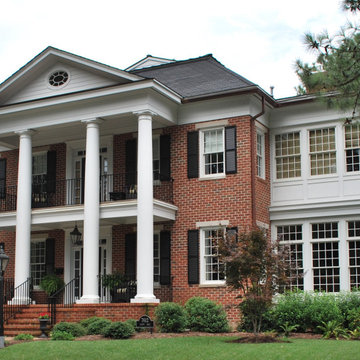
Источник вдохновения для домашнего уюта: большой, двухэтажный, разноцветный, кирпичный частный загородный дом в классическом стиле с вальмовой крышей, черной крышей и крышей из гибкой черепицы
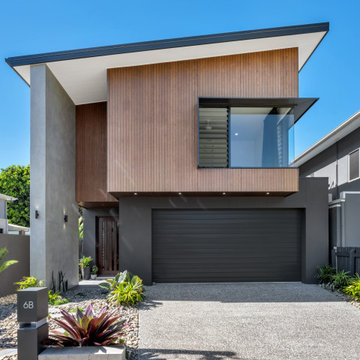
На фото: двухэтажный, деревянный, разноцветный частный загородный дом среднего размера в стиле модернизм с плоской крышей, металлической крышей и черной крышей с
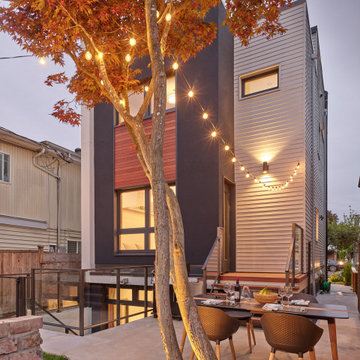
Пример оригинального дизайна: трехэтажный, разноцветный частный загородный дом среднего размера в современном стиле с комбинированной облицовкой, плоской крышей и черной крышей
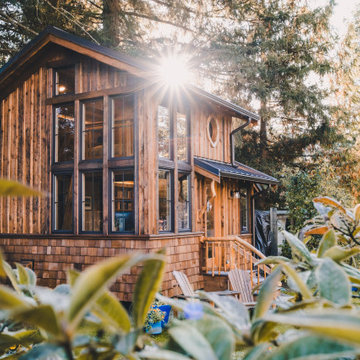
Studio and Guestroom with space for office, yoga and sleeping loft. Also a detached Outhouse with Sunmar Composting Toilet. All interior and exterior materials were custom milled and fabricated with reclaimed materials.
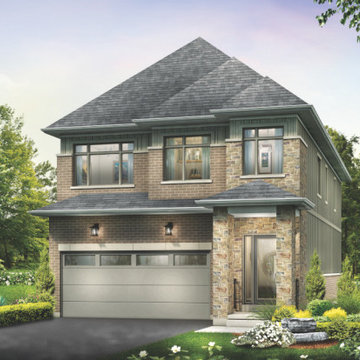
The Hewitt's Gate Development is setting Bradley Homes apart from other builders in Barrie. This transitional architecture style blends the modern elements of new with the welcoming style of the traditional style home. Offering a range of bungalows, bungalofts and two storey homes this development has lots to offer in a prime location near the GO Station. An additional unique feature to these designs are the multiple duplex designs for individuals looking for secondary income.
Key Design Elements:
-Large open concept main floor
-Freestanding soaker tubs in most primary ensuites
-Optional gas fireplaces with stone surround
-Modern kitchens with large islands and quartz countertops
-9'-0" ceiling heights on main floor
-Extra large doors with multiple styles and hardware options
-Large walk-in pantries
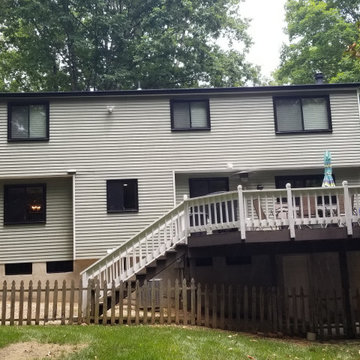
We are BEYOND honored to have been awarded the privilege of renovating this home and part of this AMAZING transformation! We installed ALL NEW:
*LIFETIME GAF Roofing System!
*CUSTOM BLACK Gutters and Downspouts!
*CUSTOM FIBERGLASS Windows!
*CUSTOM FIBERGLASS Sliding Glass Door!
*CUSTOM PVC Trim Replacement!
*CUSTOM-BENT Aluminum Clad Exterior Trim Wrap!
*CUSTOM Cedar Porch Wrap!
*NEW Soffit!
*NEW CLOPAY AVANTE Garage Doors!
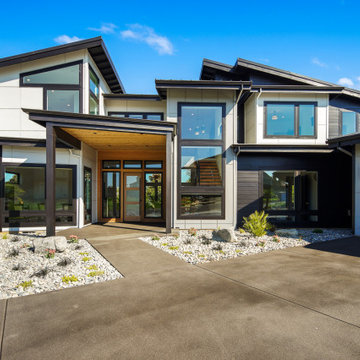
Источник вдохновения для домашнего уюта: большой, двухэтажный, разноцветный частный загородный дом в стиле модернизм с комбинированной облицовкой, крышей-бабочкой, металлической крышей и черной крышей
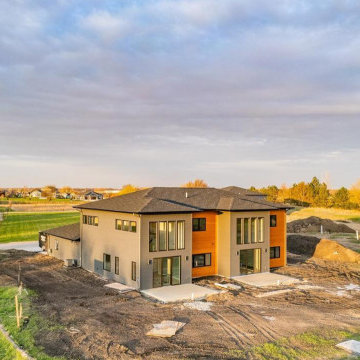
Свежая идея для дизайна: двухэтажный, разноцветный дуплекс среднего размера в современном стиле с комбинированной облицовкой, вальмовой крышей, крышей из гибкой черепицы, черной крышей и отделкой планкеном - отличное фото интерьера
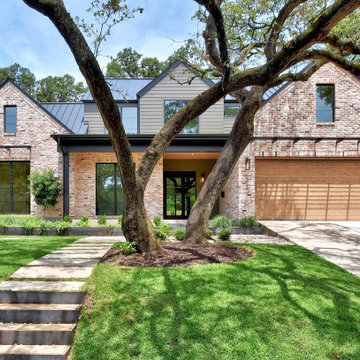
Пример оригинального дизайна: большой, двухэтажный, кирпичный, разноцветный частный загородный дом в стиле модернизм с металлической крышей, черной крышей и отделкой планкеном
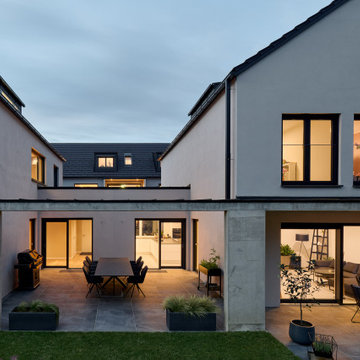
In fußläufiger Entfernung zum historischen Stadtzentrum entsteht ein Ensemble aus einem Mehrfamilienhaus und zwei Doppelhäusern. Trotz der hohen Verdichtung erlaubt eine Tiefgarage, an die auch die beiden Doppelhäuser angeschlossen sind, hochwertig begrünte und attraktive Gebäudezwischenräume.
Energetisch ist das Ensemble als 0-Energie-Komplex konzipiert. Von Anfang an berücksichtigte Solarpaneele, nicht nur auf den Dächern sondern auch in der Fassade, tragen dies selbstbewusst nach außen.
Eine differenzierte Fassadengliederung, ungewöhnliche Balkon- und Loggienausbildungen schaffen Zonierung und Wertigkeit und heben das Projekt aus der Beliebigkeit sonstiger Geschosswohnungsbauten und gleichförmiger Doppelhäuser mit Doppelgaragen heraus. Hier dominiert nicht das Auto, sondern die für Menschen konzipierten und begrünten „Zwischenräume“.
Die historisch-farbige Altstadt wird abgewandelt in Form eines Farbkonzeptes mit diversen Pastelltönen aufgegriffen.
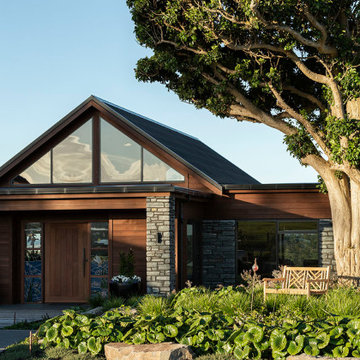
Entry offers warm layers, textures and connected paths across the layout of the house - featuring a great tree that the house seems to embrace
Пример оригинального дизайна: огромный, разноцветный частный загородный дом с разными уровнями, облицовкой из камня, двускатной крышей, металлической крышей, черной крышей и отделкой доской с нащельником
Пример оригинального дизайна: огромный, разноцветный частный загородный дом с разными уровнями, облицовкой из камня, двускатной крышей, металлической крышей, черной крышей и отделкой доской с нащельником
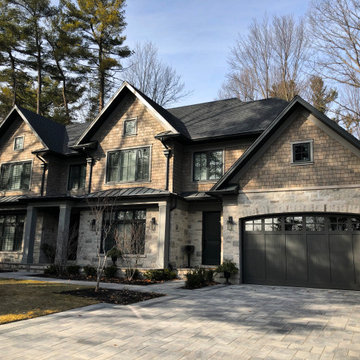
Tall Pines surround this south facing home, giving it a warm and natural feel.
Идея дизайна: двухэтажный, разноцветный частный загородный дом среднего размера в стиле кантри с комбинированной облицовкой, двускатной крышей, крышей из гибкой черепицы, черной крышей и отделкой дранкой
Идея дизайна: двухэтажный, разноцветный частный загородный дом среднего размера в стиле кантри с комбинированной облицовкой, двускатной крышей, крышей из гибкой черепицы, черной крышей и отделкой дранкой
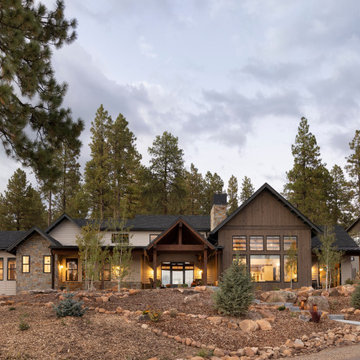
This Farmhouse style home was designed around the separate spaces and wraps or hugs around the courtyard, it’s inviting, comfortable and timeless. A welcoming entry and sliding doors suggest indoor/ outdoor living through all of the private and public main spaces including the Entry, Kitchen, living, and master bedroom. Another major design element for the interior of this home called the “galley” hallway, features high clerestory windows and creative entrances to two of the spaces. Custom Double Sliding Barn Doors to the office and an oversized entrance with sidelights and a transom window, frame the main entry and draws guests right through to the rear courtyard. The owner’s one-of-a-kind creative craft room and laundry room allow for open projects to rest without cramping a social event in the public spaces. Lastly, the HUGE but unassuming 2,200 sq ft garage provides two tiers and space for a full sized RV, off road vehicles and two daily drivers. This home is an amazing example of balance between on-site toy storage, several entertaining space options and private/quiet time and spaces alike.
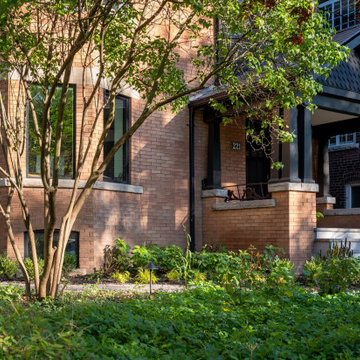
Источник вдохновения для домашнего уюта: большой, трехэтажный, разноцветный частный загородный дом в стиле неоклассика (современная классика) с комбинированной облицовкой, двускатной крышей, крышей из смешанных материалов и черной крышей
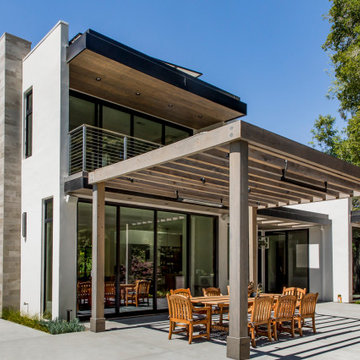
Пример оригинального дизайна: большой, двухэтажный, разноцветный частный загородный дом в современном стиле с облицовкой из цементной штукатурки, плоской крышей, металлической крышей и черной крышей
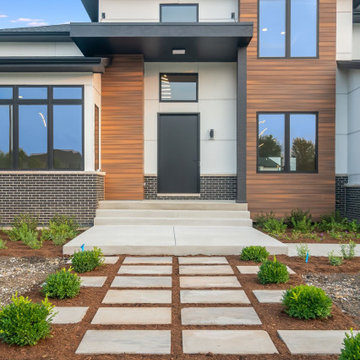
На фото: огромный, трехэтажный, разноцветный частный загородный дом с черной крышей с
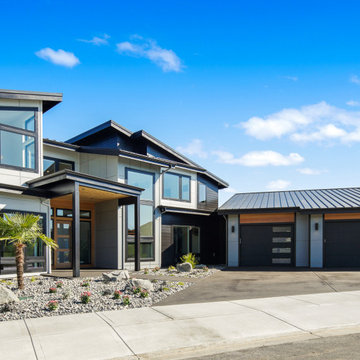
Пример оригинального дизайна: большой, двухэтажный, разноцветный частный загородный дом в стиле модернизм с комбинированной облицовкой, крышей-бабочкой, металлической крышей и черной крышей
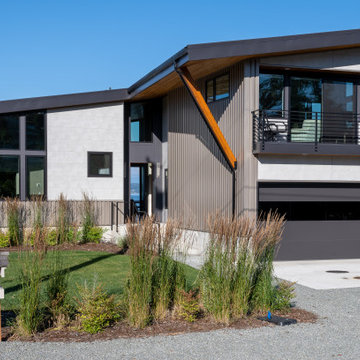
View towards house from Beach Drive.
На фото: двухэтажный, разноцветный частный загородный дом среднего размера в стиле модернизм с комбинированной облицовкой, односкатной крышей, металлической крышей и черной крышей
На фото: двухэтажный, разноцветный частный загородный дом среднего размера в стиле модернизм с комбинированной облицовкой, односкатной крышей, металлической крышей и черной крышей
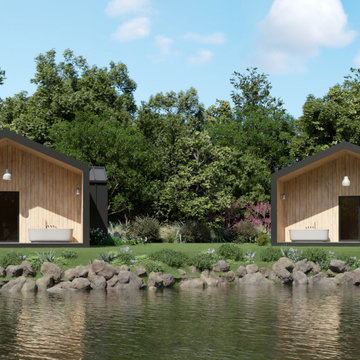
На фото: маленький, одноэтажный, разноцветный мини дом в стиле кантри с комбинированной облицовкой, двускатной крышей, металлической крышей и черной крышей для на участке и в саду
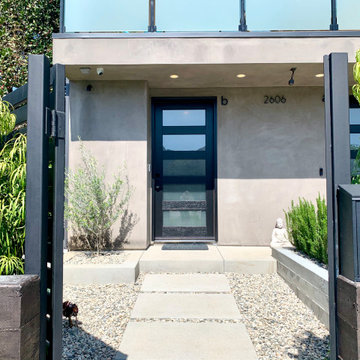
This 4,600 square foot duplex replaced a tiny old house on a tiny lot. Whereas zoning codes allowed us to build big, the constraints of the small lot made the design hugely challenging and therefore especially fun. We were able to design 2 beautiful and private residences, one with 3 bedrooms and 3 bathrooms, the other with 4 bedrooms and 4 bathrooms and a huge roof-top deck.
The smaller unit was designed with a sand and white color palette contrasting with the more dramatic black frames of the windows and stairway railings. The larger unit uses slightly bolder hues, with a large brick wall adding drama and warmth to the main living space. The 800 square foot roof-deck is divided into a large wood lounge area and an open artificial grass area to make up for the lack of yard space. Both units have a covered patio off the open concept living area, true to our love of every day indoor-outdoor living.
Generous use of windows and skylights were used throughout to allow for plenty of natural light and to create architectural interest on the otherwise monotonous long and tall exterior walls.
Красивые разноцветные дома с черной крышей – 873 фото фасадов
8