Красивые огромные дома – 659 белые фото фасадов
Сортировать:
Бюджет
Сортировать:Популярное за сегодня
41 - 60 из 659 фото
1 из 3
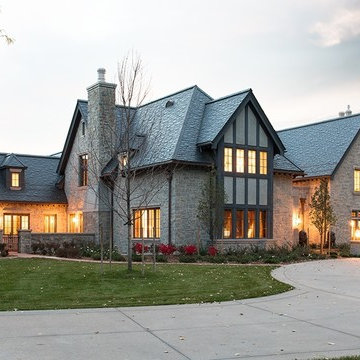
На фото: огромный, двухэтажный, серый дом в классическом стиле с облицовкой из камня и вальмовой крышей
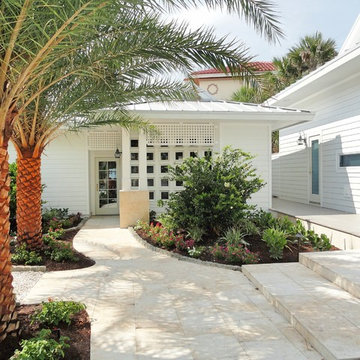
Walkways
На фото: огромный, двухэтажный, белый дом в современном стиле с облицовкой из ЦСП и вальмовой крышей
На фото: огромный, двухэтажный, белый дом в современном стиле с облицовкой из ЦСП и вальмовой крышей
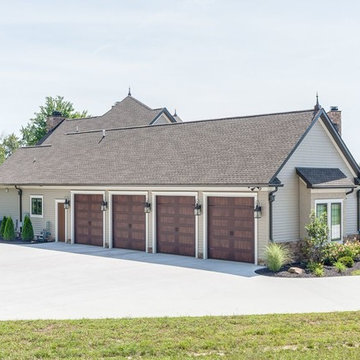
Источник вдохновения для домашнего уюта: огромный, двухэтажный, деревянный, бежевый дом в стиле неоклассика (современная классика) с вальмовой крышей
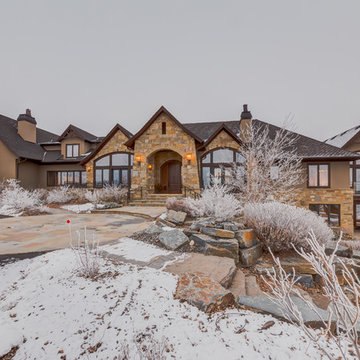
Nestled on 6.1 acres is this exquisite French Country estate home located on a private cul-de-sac. With more than 11,500 sqft of pristine living space, this impressive custom built masterpiece features 4 elegantly designed bedrooms and 9 bathrooms. This rare gem is complimented with a variety of exquisitely designed features including barreled ceilings, travertine and wide planked walnut hardwood flooring as well as custom cherry cabinetry throughout. The expansive gourmet kitchen showcases a built-in refrigerator and freezer, two working islands with granite countertops, top of the line Wolf appliances and a butler's pantry complete with a dumbwaiter elevator to the lower level entertaining kitchen. The main floor master comes complete with two spacious walk-in dressing rooms leading to separate his and her ensuites. This estate is completed with a chocolate sandstone wine cellar, a tack and trophy room, and media area. Combining privacy and tranquility, this is the perfect country respite.
6,746 Sq Feet Above Ground
4 Bedrooms, 9 Bath
2 Storey, Built in 2008
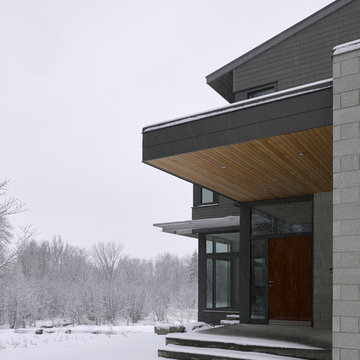
The client’s brief was to create a space reminiscent of their beloved downtown Chicago industrial loft, in a rural farm setting, while incorporating their unique collection of vintage and architectural salvage. The result is a custom designed space that blends life on the farm with an industrial sensibility.
The new house is located on approximately the same footprint as the original farm house on the property. Barely visible from the road due to the protection of conifer trees and a long driveway, the house sits on the edge of a field with views of the neighbouring 60 acre farm and creek that runs along the length of the property.
The main level open living space is conceived as a transparent social hub for viewing the landscape. Large sliding glass doors create strong visual connections with an adjacent barn on one end and a mature black walnut tree on the other.
The house is situated to optimize views, while at the same time protecting occupants from blazing summer sun and stiff winter winds. The wall to wall sliding doors on the south side of the main living space provide expansive views to the creek, and allow for breezes to flow throughout. The wrap around aluminum louvered sun shade tempers the sun.
The subdued exterior material palette is defined by horizontal wood siding, standing seam metal roofing and large format polished concrete blocks.
The interiors were driven by the owners’ desire to have a home that would properly feature their unique vintage collection, and yet have a modern open layout. Polished concrete floors and steel beams on the main level set the industrial tone and are paired with a stainless steel island counter top, backsplash and industrial range hood in the kitchen. An old drinking fountain is built-in to the mudroom millwork, carefully restored bi-parting doors frame the library entrance, and a vibrant antique stained glass panel is set into the foyer wall allowing diffused coloured light to spill into the hallway. Upstairs, refurbished claw foot tubs are situated to view the landscape.
The double height library with mezzanine serves as a prominent feature and quiet retreat for the residents. The white oak millwork exquisitely displays the homeowners’ vast collection of books and manuscripts. The material palette is complemented by steel counter tops, stainless steel ladder hardware and matte black metal mezzanine guards. The stairs carry the same language, with white oak open risers and stainless steel woven wire mesh panels set into a matte black steel frame.
The overall effect is a truly sublime blend of an industrial modern aesthetic punctuated by personal elements of the owners’ storied life.
Photography: James Brittain
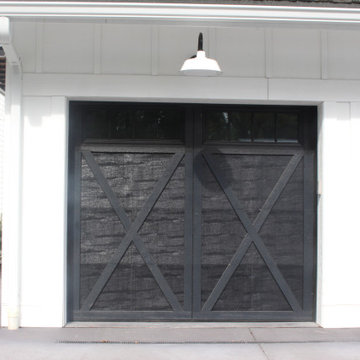
The modern white home was completed using LP SmartSide White siding. The main siding is 7" wood grain with LP Shingle and Board and Batten used as an accent. this home has industrial modern touches throughout!
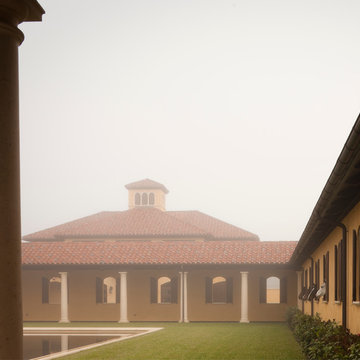
Photo by Durston Saylor
Свежая идея для дизайна: огромный, двухэтажный, желтый дом в средиземноморском стиле с облицовкой из цементной штукатурки и вальмовой крышей - отличное фото интерьера
Свежая идея для дизайна: огромный, двухэтажный, желтый дом в средиземноморском стиле с облицовкой из цементной штукатурки и вальмовой крышей - отличное фото интерьера
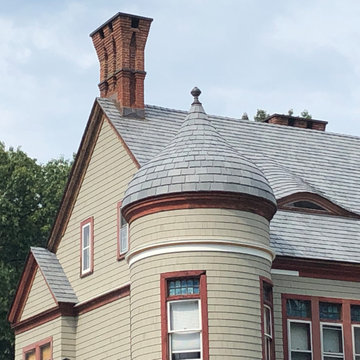
Synthetic Slate roof and Eastern White Cedar siding on a historic 1900s expansive Victorian residence in Glastonbury, CT. The roof is Davinci synthetic slate - the aesthetics of natural slate with less weight and maintenance. The siding is Maibec Nantucket eastern white cedar stained with a custom sage. Next up on this project is to complete the second floor porch posts and ornamentation, porch and eave soffits and specify and install half-round guttering system.
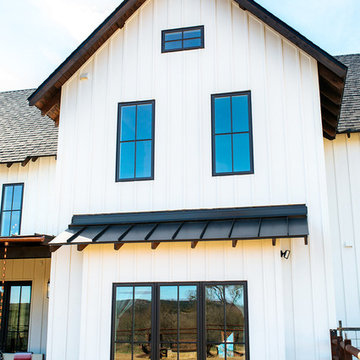
Snap Chic Photography
Пример оригинального дизайна: огромный, трехэтажный, деревянный, белый частный загородный дом в стиле кантри с двускатной крышей и металлической крышей
Пример оригинального дизайна: огромный, трехэтажный, деревянный, белый частный загородный дом в стиле кантри с двускатной крышей и металлической крышей
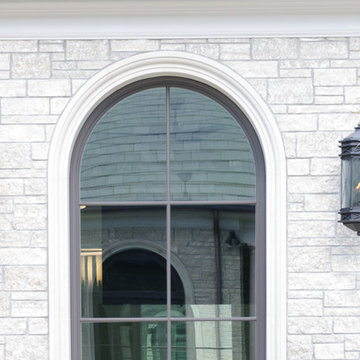
Пример оригинального дизайна: огромный, бежевый дом в средиземноморском стиле с облицовкой из камня и двускатной крышей
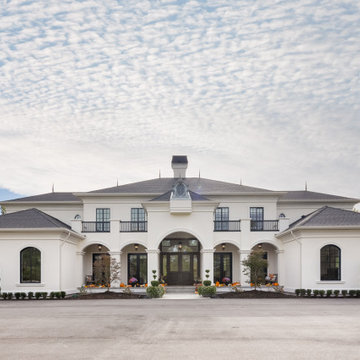
Пример оригинального дизайна: огромный, двухэтажный, белый частный загородный дом в классическом стиле с черепичной крышей и серой крышей
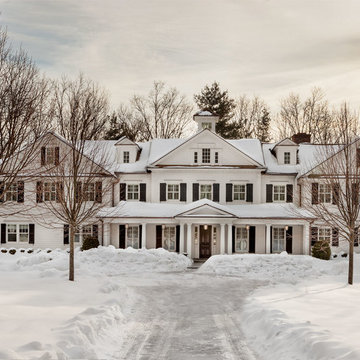
На фото: огромный, трехэтажный, белый дом в классическом стиле с комбинированной облицовкой и двускатной крышей с

Exterior front - garage side
Источник вдохновения для домашнего уюта: огромный, двухэтажный, черный частный загородный дом в современном стиле с облицовкой из ЦСП, двускатной крышей, крышей из гибкой черепицы, черной крышей и отделкой планкеном
Источник вдохновения для домашнего уюта: огромный, двухэтажный, черный частный загородный дом в современном стиле с облицовкой из ЦСП, двускатной крышей, крышей из гибкой черепицы, черной крышей и отделкой планкеном
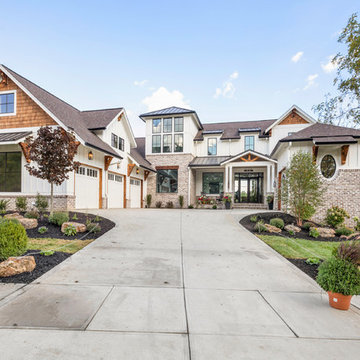
The Home Aesthetic
Источник вдохновения для домашнего уюта: огромный, двухэтажный, кирпичный, белый частный загородный дом в стиле кантри с двускатной крышей и металлической крышей
Источник вдохновения для домашнего уюта: огромный, двухэтажный, кирпичный, белый частный загородный дом в стиле кантри с двускатной крышей и металлической крышей
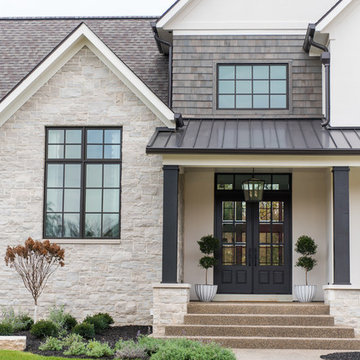
Sarah Shields Photography
Источник вдохновения для домашнего уюта: огромный, двухэтажный, белый частный загородный дом в стиле неоклассика (современная классика) с комбинированной облицовкой, двускатной крышей и крышей из гибкой черепицы
Источник вдохновения для домашнего уюта: огромный, двухэтажный, белый частный загородный дом в стиле неоклассика (современная классика) с комбинированной облицовкой, двускатной крышей и крышей из гибкой черепицы
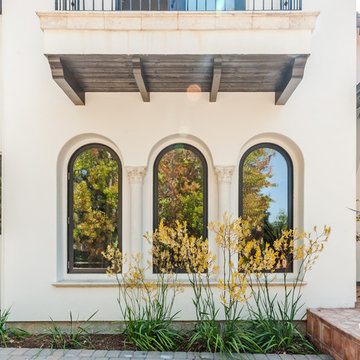
Свежая идея для дизайна: огромный, двухэтажный, бежевый дом в средиземноморском стиле с облицовкой из самана и вальмовой крышей - отличное фото интерьера
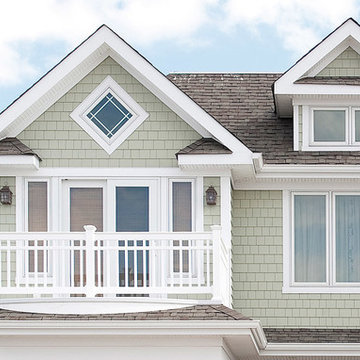
Maibec Classic individual shingles in Seacoast -204 color paired with 2" Moulding (inside or outside corner) in Georgian Colonial White-215 color.
Источник вдохновения для домашнего уюта: огромный, трехэтажный, деревянный, зеленый дом в морском стиле
Источник вдохновения для домашнего уюта: огромный, трехэтажный, деревянный, зеленый дом в морском стиле

Stone ranch with French Country flair and a tucked under extra lower level garage. The beautiful Chilton Woodlake blend stone follows the arched entry with timbers and gables. Carriage style 2 panel arched accent garage doors with wood brackets. The siding is Hardie Plank custom color Sherwin Williams Anonymous with custom color Intellectual Gray trim. Gable roof is CertainTeed Landmark Weathered Wood with a medium bronze metal roof accent over the bay window. (Ryan Hainey)
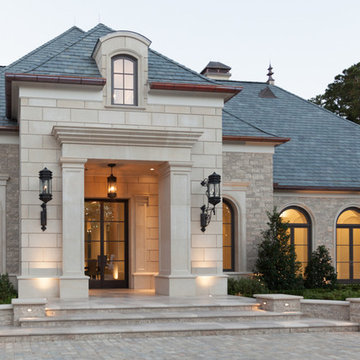
На фото: огромный, бежевый дом в средиземноморском стиле с облицовкой из камня и двускатной крышей
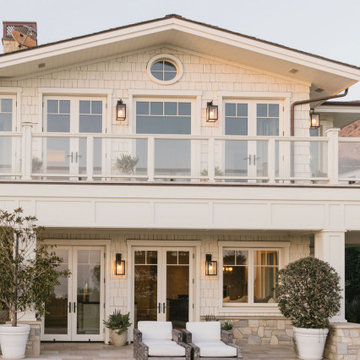
Burdge Architects- Traditional Cape Cod Style Home. Located in Malibu, CA.
Traditional coastal home exterior.
Идея дизайна: огромный, двухэтажный, деревянный, белый частный загородный дом в морском стиле с крышей из гибкой черепицы
Идея дизайна: огромный, двухэтажный, деревянный, белый частный загородный дом в морском стиле с крышей из гибкой черепицы
Красивые огромные дома – 659 белые фото фасадов
3