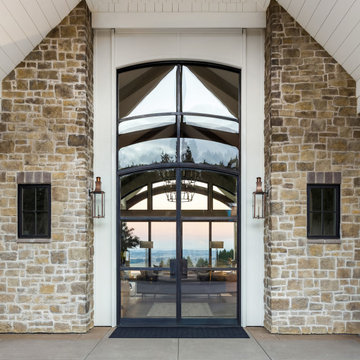Красивые огромные дома – 659 белые фото фасадов
Сортировать:
Бюджет
Сортировать:Популярное за сегодня
21 - 40 из 659 фото
1 из 3

View of front porch and flower beds.
Идея дизайна: огромный, одноэтажный, белый частный загородный дом в стиле неоклассика (современная классика) с облицовкой из камня, вальмовой крышей, металлической крышей и черной крышей
Идея дизайна: огромный, одноэтажный, белый частный загородный дом в стиле неоклассика (современная классика) с облицовкой из камня, вальмовой крышей, металлической крышей и черной крышей
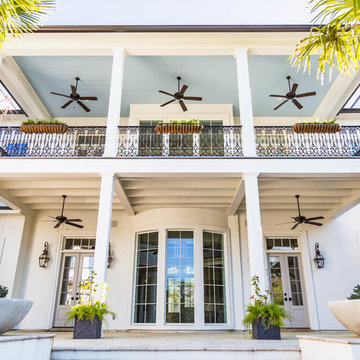
Entry to the house from the pool.
Стильный дизайн: двухэтажный, огромный, белый частный загородный дом в классическом стиле с облицовкой из цементной штукатурки, вальмовой крышей и крышей из гибкой черепицы - последний тренд
Стильный дизайн: двухэтажный, огромный, белый частный загородный дом в классическом стиле с облицовкой из цементной штукатурки, вальмовой крышей и крышей из гибкой черепицы - последний тренд

Идея дизайна: огромный, трехэтажный, кирпичный, разноцветный частный загородный дом в стиле модернизм с вальмовой крышей и крышей из гибкой черепицы
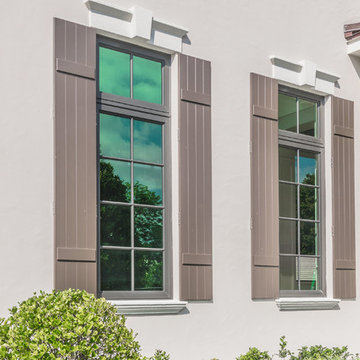
J Quick Studios LLC
Свежая идея для дизайна: огромный, двухэтажный, бежевый дом в стиле неоклассика (современная классика) с комбинированной облицовкой и плоской крышей - отличное фото интерьера
Свежая идея для дизайна: огромный, двухэтажный, бежевый дом в стиле неоклассика (современная классика) с комбинированной облицовкой и плоской крышей - отличное фото интерьера
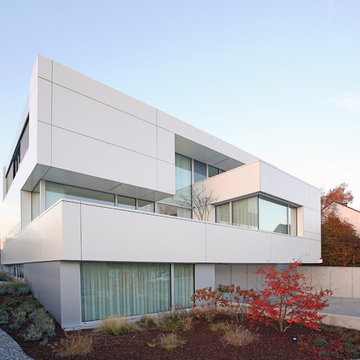
www.sawicki.de
Пример оригинального дизайна: огромный, белый дом в современном стиле с разными уровнями, комбинированной облицовкой и плоской крышей
Пример оригинального дизайна: огромный, белый дом в современном стиле с разными уровнями, комбинированной облицовкой и плоской крышей
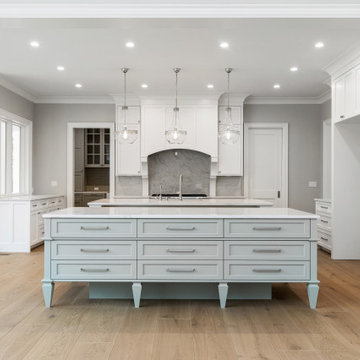
Traditional kitchen by La Marco Homes.
Свежая идея для дизайна: огромный дом в классическом стиле - отличное фото интерьера
Свежая идея для дизайна: огромный дом в классическом стиле - отличное фото интерьера
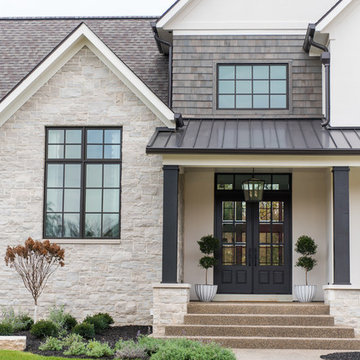
Sarah Shields Photography
Источник вдохновения для домашнего уюта: огромный, двухэтажный, белый частный загородный дом в стиле неоклассика (современная классика) с комбинированной облицовкой, двускатной крышей и крышей из гибкой черепицы
Источник вдохновения для домашнего уюта: огромный, двухэтажный, белый частный загородный дом в стиле неоклассика (современная классика) с комбинированной облицовкой, двускатной крышей и крышей из гибкой черепицы
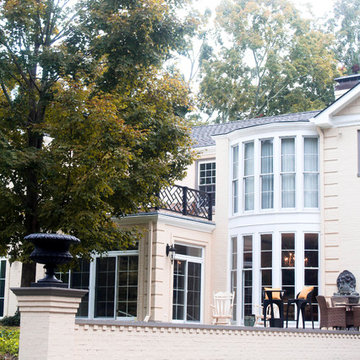
Lish Photography / Mara Lish
Пример оригинального дизайна: огромный, двухэтажный, кирпичный, бежевый дом в классическом стиле с двускатной крышей
Пример оригинального дизайна: огромный, двухэтажный, кирпичный, бежевый дом в классическом стиле с двускатной крышей
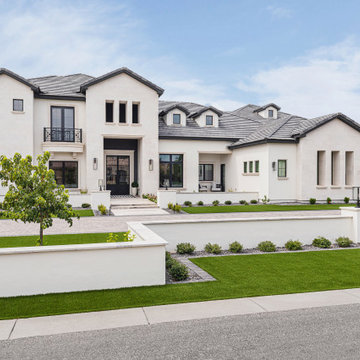
Stucco and natural stone façade with black accents
Свежая идея для дизайна: огромный, трехэтажный, белый частный загородный дом в стиле неоклассика (современная классика) с облицовкой из цементной штукатурки - отличное фото интерьера
Свежая идея для дизайна: огромный, трехэтажный, белый частный загородный дом в стиле неоклассика (современная классика) с облицовкой из цементной штукатурки - отличное фото интерьера
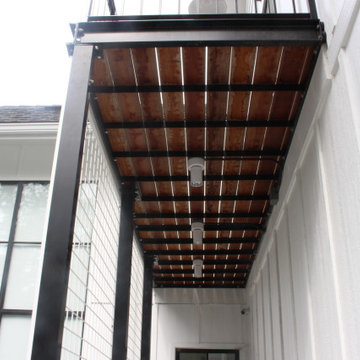
The modern white home was completed using LP SmartSide White siding. The main siding is 7" wood grain with LP Shingle and Board and Batten used as an accent. this home has industrial modern touches throughout!
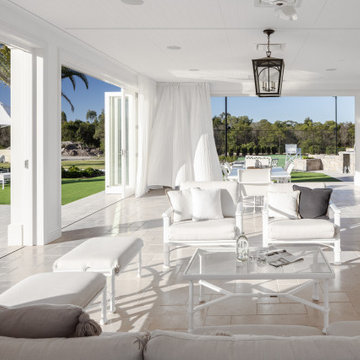
The Estate by Build Prestige Homes is a grand acreage property featuring a magnificent, impressively built main residence, pool house, guest house and tennis pavilion all custom designed and quality constructed by Build Prestige Homes, specifically for our wonderful client.
Set on 14 acres of private countryside, the result is an impressive, palatial, classic American style estate that is expansive in space, rich in detailing and features glamourous, traditional interior fittings. All of the finishes, selections, features and design detail was specified and carefully selected by Build Prestige Homes in consultation with our client to curate a timeless, relaxed elegance throughout this home and property.
Build Prestige Homes oriented and designed the home to ensure the main living area, kitchen, covered alfresco areas and master bedroom benefitted from the warm, beautiful morning sun and ideal aspects of the property. Build Prestige Homes detailed and specified expansive, high quality timber bi-fold doors and windows to take advantage of the property including the views across the manicured grass and gardens facing towards the resort sized pool, guest house and pool house. The guest and pool house are easily accessible by the main residence via a covered walkway, but far enough away to provide privacy.
All of the internal and external finishes were selected by Build Prestige Homes to compliment the classic American aesthetic of the home. Natural, granite stone walls was used throughout the landscape design and to external feature walls of the home, pool house fireplace and chimney, property boundary gates and outdoor living areas. Natural limestone floor tiles in a subtle caramel tone were laid in a modular pattern and professionally sealed for a durable, classic, timeless appeal. Clay roof tiles with a flat profile were selected for their simplicity and elegance in a modern slate colour. Linea fibre cement cladding weather board combined with fibre cement accent trims was used on the external walls and around the windows and doors as it provides distinctive charm from the deep shadow of the linea.
Custom designed and hand carved arbours with beautiful, classic curved rafters ends was installed off the formal living area and guest house. The quality timber windows and doors have all been painted white and feature traditional style glazing bars to suit the style of home.
The Estate has been planned and designed to meet the needs of a growing family across multiple generations who regularly host great family gatherings. As the overall design, liveability, orientation, accessibility, innovative technology and timeless appeal have been considered and maximised, the Estate will be a place for this family to call home for decades to come.
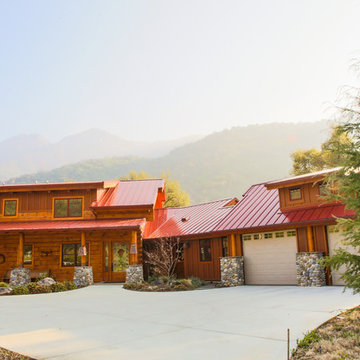
Стильный дизайн: огромный, двухэтажный, деревянный, коричневый дом в стиле рустика с полувальмовой крышей - последний тренд
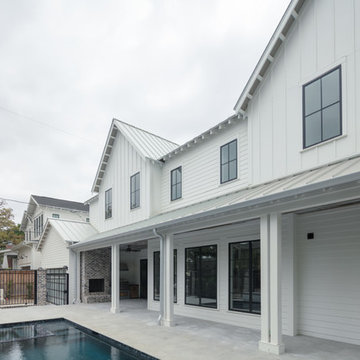
benjamin hill
Идея дизайна: огромный, двухэтажный дом в стиле кантри с металлической крышей и серой крышей
Идея дизайна: огромный, двухэтажный дом в стиле кантри с металлической крышей и серой крышей

Exterior front - garage side
Источник вдохновения для домашнего уюта: огромный, двухэтажный, черный частный загородный дом в современном стиле с облицовкой из ЦСП, двускатной крышей, крышей из гибкой черепицы, черной крышей и отделкой планкеном
Источник вдохновения для домашнего уюта: огромный, двухэтажный, черный частный загородный дом в современном стиле с облицовкой из ЦСП, двускатной крышей, крышей из гибкой черепицы, черной крышей и отделкой планкеном
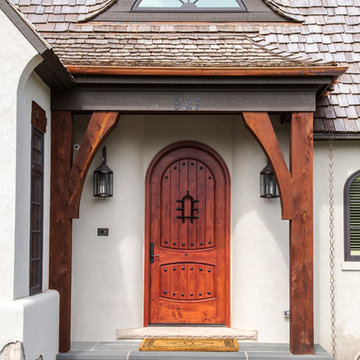
http://www.pickellbuilders.com. Photography by Linda Oyama Bryan. Stained, arched top Knotty Alder front door with bluestone covered front porch, cedar posts and eyebrow window above.
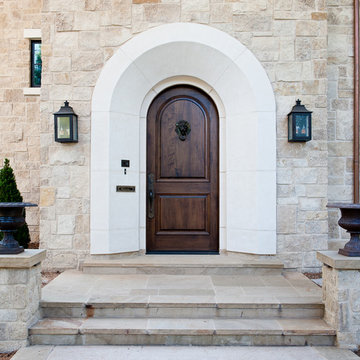
Идея дизайна: огромный, двухэтажный, бежевый дом в классическом стиле с облицовкой из камня и вальмовой крышей
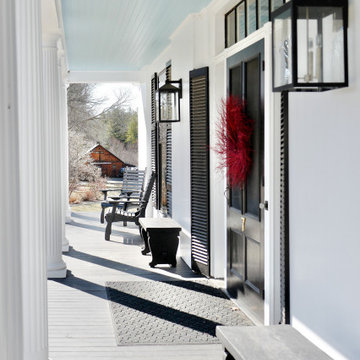
Свежая идея для дизайна: огромный, двухэтажный, белый дом в стиле кантри - отличное фото интерьера
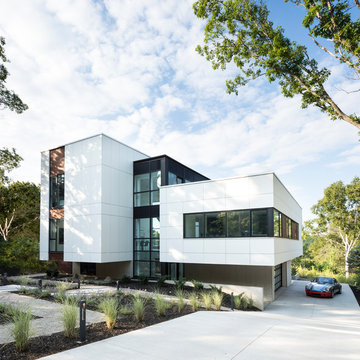
Ema Peter · Kanada
На фото: огромный, трехэтажный, белый частный загородный дом в стиле модернизм с плоской крышей с
На фото: огромный, трехэтажный, белый частный загородный дом в стиле модернизм с плоской крышей с
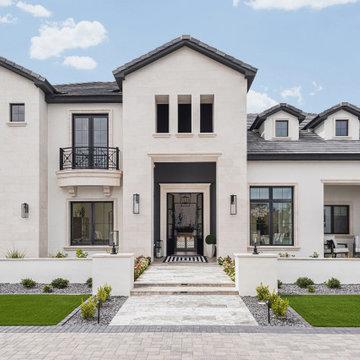
Stucco and natural stone façade with black accents
Источник вдохновения для домашнего уюта: огромный, трехэтажный, белый частный загородный дом в стиле неоклассика (современная классика) с облицовкой из цементной штукатурки
Источник вдохновения для домашнего уюта: огромный, трехэтажный, белый частный загородный дом в стиле неоклассика (современная классика) с облицовкой из цементной штукатурки
Красивые огромные дома – 659 белые фото фасадов
2
