Красивые огромные дома – 659 белые фото фасадов
Сортировать:
Бюджет
Сортировать:Популярное за сегодня
161 - 180 из 659 фото
1 из 3
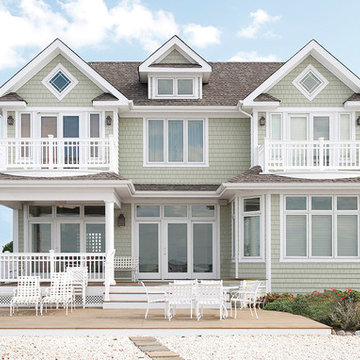
Maibec Classic individual shingles in Seacoast -204 color paired with 2" Moulding (inside or outside corner) in Georgian Colonial White-215 color.
Идея дизайна: огромный, трехэтажный, деревянный, зеленый дом в морском стиле
Идея дизайна: огромный, трехэтажный, деревянный, зеленый дом в морском стиле
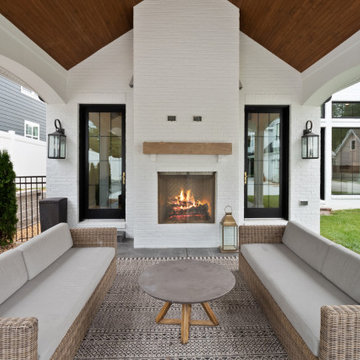
На фото: огромный, двухэтажный, кирпичный, белый частный загородный дом в стиле кантри с вальмовой крышей и крышей из гибкой черепицы
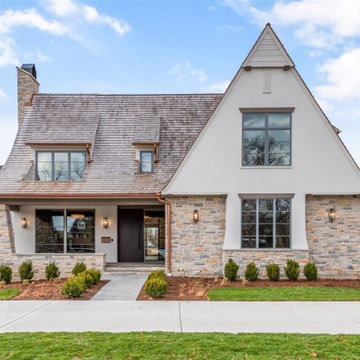
Front
Стильный дизайн: огромный, трехэтажный, белый частный загородный дом в стиле неоклассика (современная классика) с облицовкой из камня, односкатной крышей, крышей из смешанных материалов, коричневой крышей и отделкой планкеном - последний тренд
Стильный дизайн: огромный, трехэтажный, белый частный загородный дом в стиле неоклассика (современная классика) с облицовкой из камня, односкатной крышей, крышей из смешанных материалов, коричневой крышей и отделкой планкеном - последний тренд
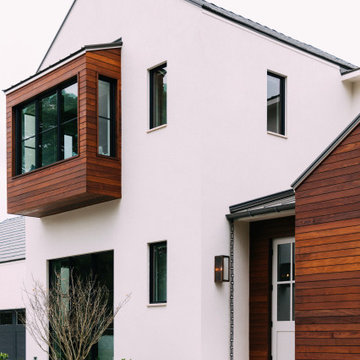
Идея дизайна: огромный, двухэтажный, белый частный загородный дом в стиле неоклассика (современная классика)
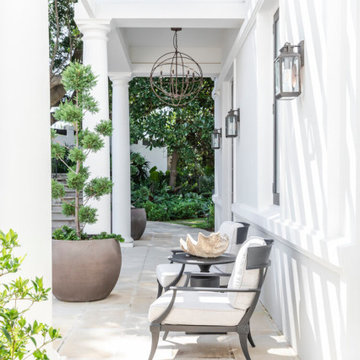
With a brief that referenced the Obamas’ post-White House home, Bellevue Hill House was destined for greatness from the outset.
Our clients, inveterate travellers with a penchant for the US, had long fallen in love with the luxurious homes dotted along America’s East Coast. They envied the open-plan living spaces and generously scaled rooms with their relaxed elegance and classic features. So it was, they arrived at our studio gripping a copy of an interiors magazine featuring the Obama residence.
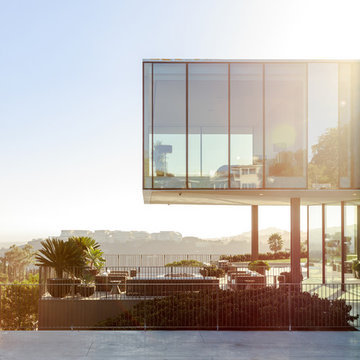
Photo Credit: Matthew Momberger
Стильный дизайн: огромный дом в стиле модернизм - последний тренд
Стильный дизайн: огромный дом в стиле модернизм - последний тренд
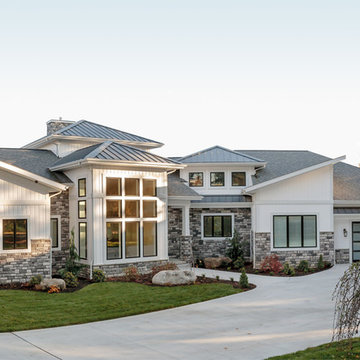
Стильный дизайн: огромный, двухэтажный, белый частный загородный дом в современном стиле с комбинированной облицовкой, вальмовой крышей и крышей из смешанных материалов - последний тренд
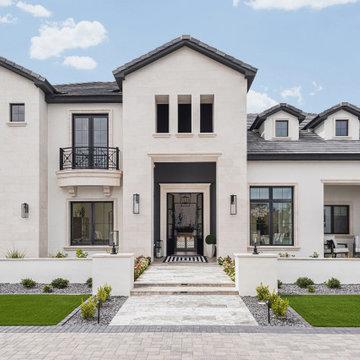
Stucco and natural stone façade with black accents
Источник вдохновения для домашнего уюта: огромный, трехэтажный, белый частный загородный дом в стиле неоклассика (современная классика) с облицовкой из цементной штукатурки
Источник вдохновения для домашнего уюта: огромный, трехэтажный, белый частный загородный дом в стиле неоклассика (современная классика) с облицовкой из цементной штукатурки
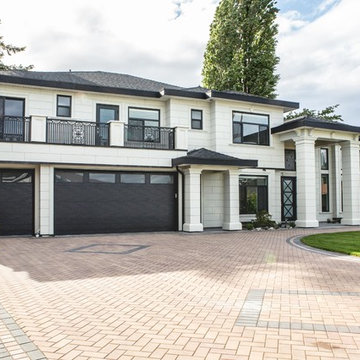
Пример оригинального дизайна: огромный, двухэтажный, белый частный загородный дом в стиле неоклассика (современная классика) с облицовкой из бетона, вальмовой крышей и крышей из гибкой черепицы
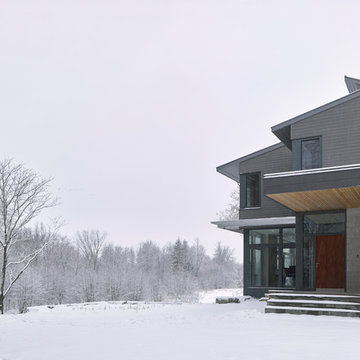
The client’s brief was to create a space reminiscent of their beloved downtown Chicago industrial loft, in a rural farm setting, while incorporating their unique collection of vintage and architectural salvage. The result is a custom designed space that blends life on the farm with an industrial sensibility.
The new house is located on approximately the same footprint as the original farm house on the property. Barely visible from the road due to the protection of conifer trees and a long driveway, the house sits on the edge of a field with views of the neighbouring 60 acre farm and creek that runs along the length of the property.
The main level open living space is conceived as a transparent social hub for viewing the landscape. Large sliding glass doors create strong visual connections with an adjacent barn on one end and a mature black walnut tree on the other.
The house is situated to optimize views, while at the same time protecting occupants from blazing summer sun and stiff winter winds. The wall to wall sliding doors on the south side of the main living space provide expansive views to the creek, and allow for breezes to flow throughout. The wrap around aluminum louvered sun shade tempers the sun.
The subdued exterior material palette is defined by horizontal wood siding, standing seam metal roofing and large format polished concrete blocks.
The interiors were driven by the owners’ desire to have a home that would properly feature their unique vintage collection, and yet have a modern open layout. Polished concrete floors and steel beams on the main level set the industrial tone and are paired with a stainless steel island counter top, backsplash and industrial range hood in the kitchen. An old drinking fountain is built-in to the mudroom millwork, carefully restored bi-parting doors frame the library entrance, and a vibrant antique stained glass panel is set into the foyer wall allowing diffused coloured light to spill into the hallway. Upstairs, refurbished claw foot tubs are situated to view the landscape.
The double height library with mezzanine serves as a prominent feature and quiet retreat for the residents. The white oak millwork exquisitely displays the homeowners’ vast collection of books and manuscripts. The material palette is complemented by steel counter tops, stainless steel ladder hardware and matte black metal mezzanine guards. The stairs carry the same language, with white oak open risers and stainless steel woven wire mesh panels set into a matte black steel frame.
The overall effect is a truly sublime blend of an industrial modern aesthetic punctuated by personal elements of the owners’ storied life.
Photography: James Brittain
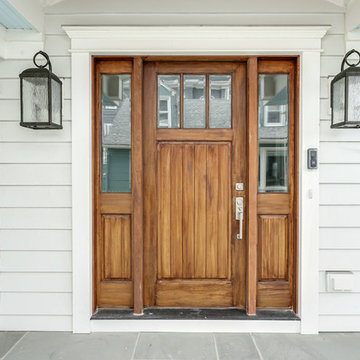
На фото: огромный, трехэтажный, синий частный загородный дом в морском стиле с облицовкой из винила и крышей из гибкой черепицы с
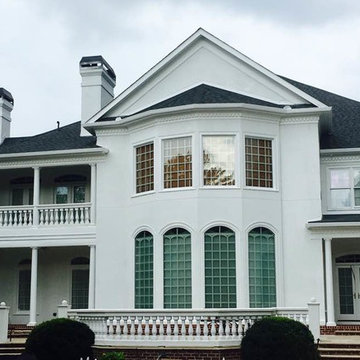
Atlanta Estate
Источник вдохновения для домашнего уюта: огромный, двухэтажный, белый частный загородный дом в классическом стиле с облицовкой из цементной штукатурки, вальмовой крышей и крышей из гибкой черепицы
Источник вдохновения для домашнего уюта: огромный, двухэтажный, белый частный загородный дом в классическом стиле с облицовкой из цементной штукатурки, вальмовой крышей и крышей из гибкой черепицы
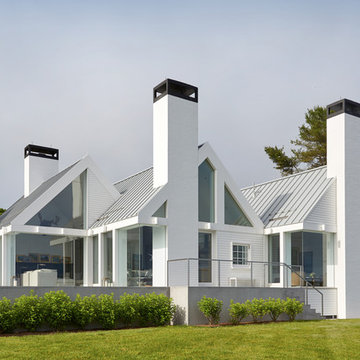
Стильный дизайн: огромный, одноэтажный, белый частный загородный дом в стиле модернизм с металлической крышей - последний тренд
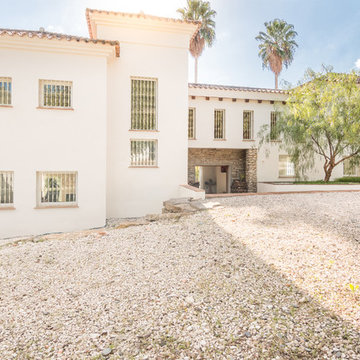
JCCalvente
Свежая идея для дизайна: огромный, двухэтажный, белый частный загородный дом в стиле кантри с комбинированной облицовкой, вальмовой крышей и черепичной крышей - отличное фото интерьера
Свежая идея для дизайна: огромный, двухэтажный, белый частный загородный дом в стиле кантри с комбинированной облицовкой, вальмовой крышей и черепичной крышей - отличное фото интерьера
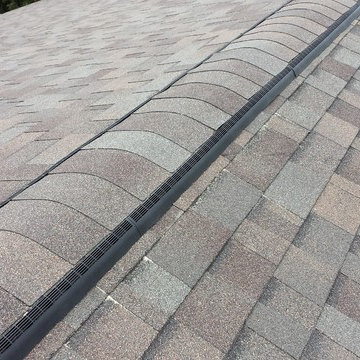
Malarkey Highlander Shingles in Natural Wood with a Duraflo Ridge vent
Пример оригинального дизайна: огромный, трехэтажный, бежевый дом в классическом стиле с облицовкой из цементной штукатурки и двускатной крышей
Пример оригинального дизайна: огромный, трехэтажный, бежевый дом в классическом стиле с облицовкой из цементной штукатурки и двускатной крышей
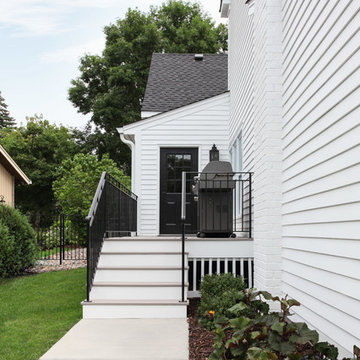
Jenna Weiler
Источник вдохновения для домашнего уюта: огромный, трехэтажный, деревянный, белый частный загородный дом в стиле кантри с двускатной крышей и металлической крышей
Источник вдохновения для домашнего уюта: огромный, трехэтажный, деревянный, белый частный загородный дом в стиле кантри с двускатной крышей и металлической крышей
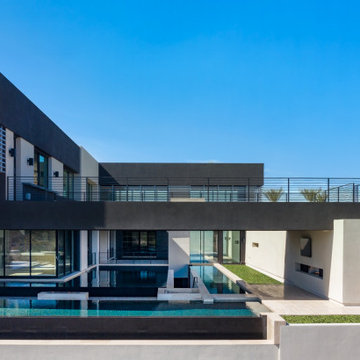
Стильный дизайн: огромный, трехэтажный частный загородный дом в современном стиле - последний тренд
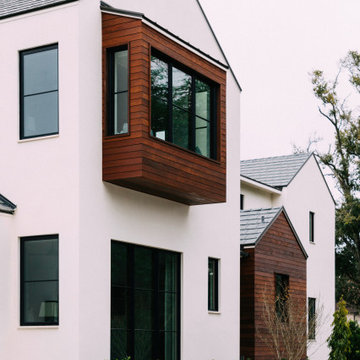
На фото: огромный, двухэтажный, белый частный загородный дом в стиле неоклассика (современная классика) с
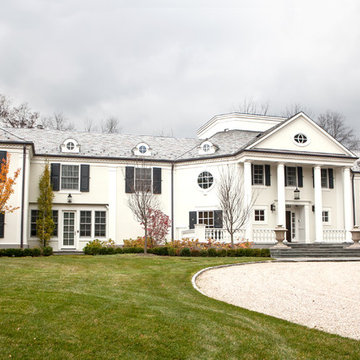
Photo Credit: Denison Lourenco
Пример оригинального дизайна: огромный, двухэтажный, зеленый дом в классическом стиле с облицовкой из цементной штукатурки
Пример оригинального дизайна: огромный, двухэтажный, зеленый дом в классическом стиле с облицовкой из цементной штукатурки
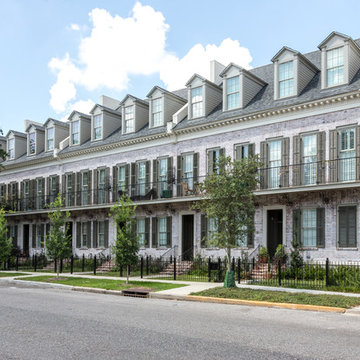
На фото: огромный, трехэтажный, кирпичный, белый таунхаус в классическом стиле с двускатной крышей и крышей из гибкой черепицы с
Красивые огромные дома – 659 белые фото фасадов
9