Красивые огромные, черные дома – 326 фото фасадов
Сортировать:
Бюджет
Сортировать:Популярное за сегодня
161 - 180 из 326 фото
1 из 3
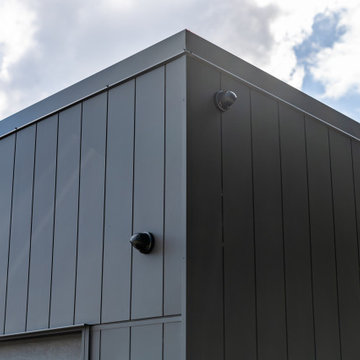
Exterior facade.
Свежая идея для дизайна: огромный, одноэтажный, черный частный загородный дом в стиле модернизм с облицовкой из ЦСП, двускатной крышей, металлической крышей, черной крышей и отделкой доской с нащельником - отличное фото интерьера
Свежая идея для дизайна: огромный, одноэтажный, черный частный загородный дом в стиле модернизм с облицовкой из ЦСП, двускатной крышей, металлической крышей, черной крышей и отделкой доской с нащельником - отличное фото интерьера
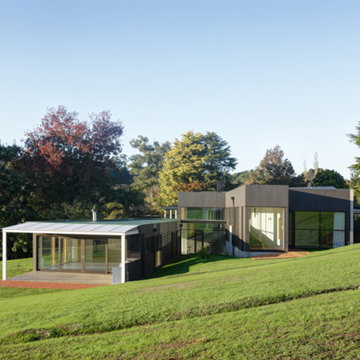
The two new forms are proportionally thin and long, encouraging interaction with surrounding paddocks, allowing for areas of the building to be isolated depending on season and use, much like the areas of the working farm this building occupies.
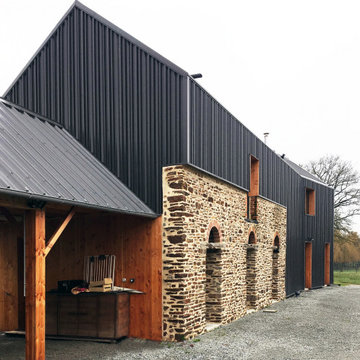
En lisière de bourg, le projet porte sur la transformation d’un ancien corps de ferme en habitation. Pour ce faire les travaux comprennent une surélévation du corps principale en pierre et une extension à l’ouest.
Le projet se veut intégré à l'architecture existante.
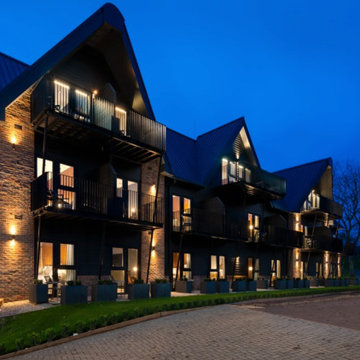
Идея дизайна: огромный, трехэтажный, черный многоквартирный, барнхаус (амбары) дом в стиле лофт с облицовкой из ЦСП, двускатной крышей, металлической крышей, черной крышей и отделкой доской с нащельником
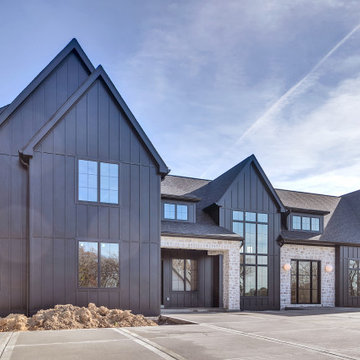
Exterior view from front left side of home
Источник вдохновения для домашнего уюта: огромный, двухэтажный, черный частный загородный дом в стиле неоклассика (современная классика) с облицовкой из бетона, двускатной крышей, крышей из гибкой черепицы, черной крышей и отделкой доской с нащельником
Источник вдохновения для домашнего уюта: огромный, двухэтажный, черный частный загородный дом в стиле неоклассика (современная классика) с облицовкой из бетона, двускатной крышей, крышей из гибкой черепицы, черной крышей и отделкой доской с нащельником
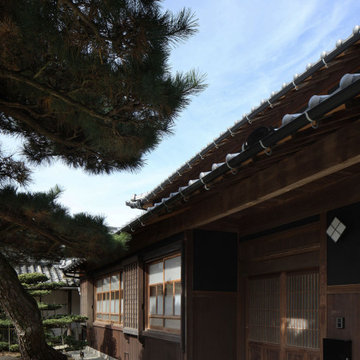
桜大黒の家(古民家改修)風景を受け継ぐ 築60年淡路島の古民家 |Studio tanpopo-gumi
撮影|野口 兼史
淡路島の長閑な田園風景の中に建つ、築60年以上経過した古民家の大規模な改修計画。
淡路島のこの風景の中で存在感のある『佇まい』を受け継ぎながら、現代の住まいとしての心地良さを実現した古民家の改修となっています。
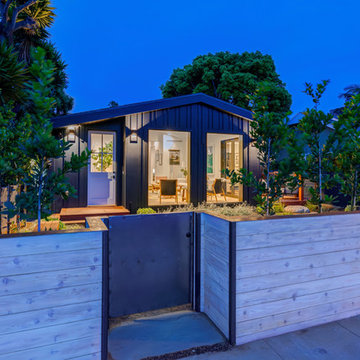
На фото: огромный, одноэтажный, черный частный загородный дом в современном стиле с облицовкой из ЦСП и вальмовой крышей
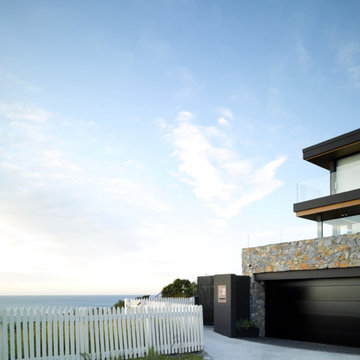
Стильный дизайн: огромный, трехэтажный, черный частный загородный дом в стиле модернизм с комбинированной облицовкой, плоской крышей и металлической крышей - последний тренд
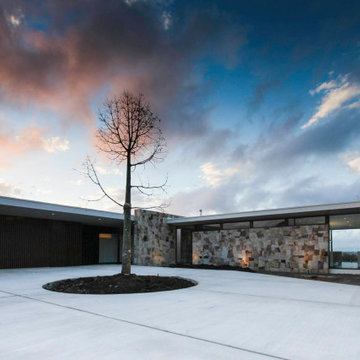
Motor Court Entry
Пример оригинального дизайна: огромный, одноэтажный, деревянный, черный частный загородный дом в современном стиле с плоской крышей и металлической крышей
Пример оригинального дизайна: огромный, одноэтажный, деревянный, черный частный загородный дом в современном стиле с плоской крышей и металлической крышей
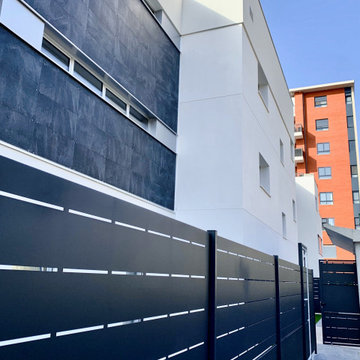
Источник вдохновения для домашнего уюта: огромный, трехэтажный, черный дуплекс в стиле модернизм с комбинированной облицовкой, плоской крышей, крышей из смешанных материалов и серой крышей
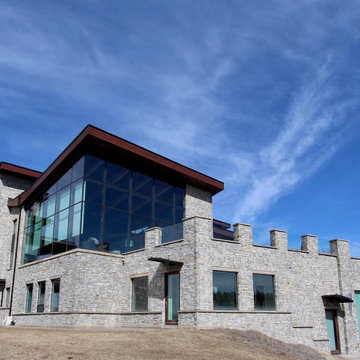
The Calgary Grand is a 12,000 Sq Ft Custom Home located in the highly sought after community of Bearspaw West of Calgary, Alberta. This Luxury Custom Development leaves nothing to be desired. Boasting larger than life scenic windows, a massive swimming pool, indoor rock waterfalls and a saltwater aquarium to name a few of the features.
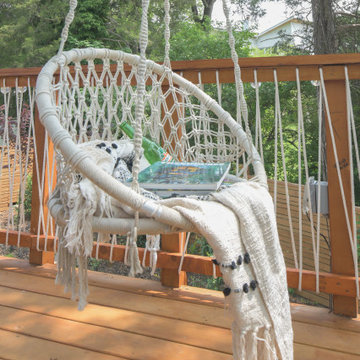
This modern custom home is a beautiful blend of thoughtful design and comfortable living. No detail was left untouched during the design and build process. Taking inspiration from the Pacific Northwest, this home in the Washington D.C suburbs features a black exterior with warm natural woods. The home combines natural elements with modern architecture and features clean lines, open floor plans with a focus on functional living.
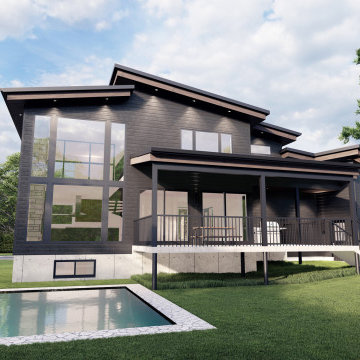
Une harmonie du mouvement et de l’élégance, cette demeure moderne se démarquera des maisons vernaculaires existantes.
La façade du bâtiment étant orientée vers le nord, une étude d’ensoleillement a aussi été effectuée pour connaitre la réaction des matériaux à la lumière naturelle du soir versus le jour.
Noté aussi la vue sur la piscine creusée dans la cours arrière à partir du salon !
Chaque détail de cette réalisation signée TEKpur a été réfléchi pour répondre aux besoins des clients.
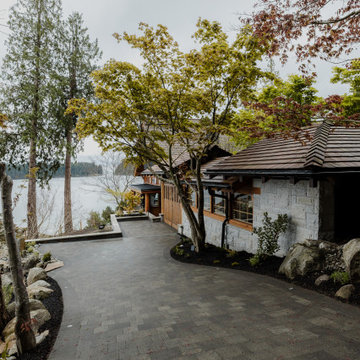
A coastal oasis estate on the remote island of Cortes, this home features luxury upgrades, finishing, stonework, construction updates, landscaping, solar integration, spa area, expansive entertaining deck, and cozy courtyard to reflect our clients vision.
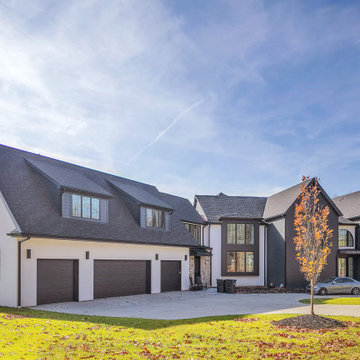
Exterior front view from garage side of property
Свежая идея для дизайна: огромный, двухэтажный, черный частный загородный дом в современном стиле с облицовкой из камня, односкатной крышей, металлической крышей, черной крышей и отделкой планкеном - отличное фото интерьера
Свежая идея для дизайна: огромный, двухэтажный, черный частный загородный дом в современном стиле с облицовкой из камня, односкатной крышей, металлической крышей, черной крышей и отделкой планкеном - отличное фото интерьера
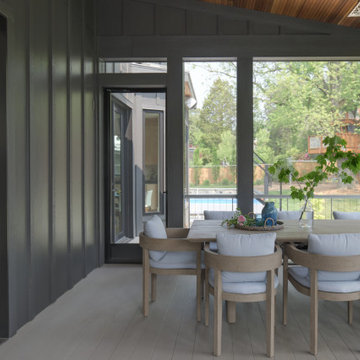
This modern custom home is a beautiful blend of thoughtful design and comfortable living. No detail was left untouched during the design and build process. Taking inspiration from the Pacific Northwest, this home in the Washington D.C suburbs features a black exterior with warm natural woods. The home combines natural elements with modern architecture and features clean lines, open floor plans with a focus on functional living.
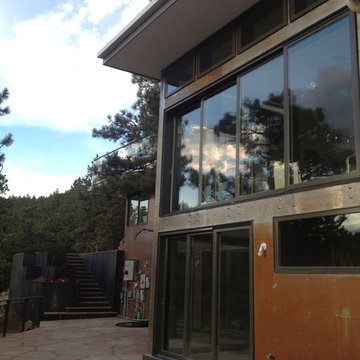
DEREK THIESS
Стильный дизайн: огромный, трехэтажный, черный дом в современном стиле с облицовкой из металла и плоской крышей - последний тренд
Стильный дизайн: огромный, трехэтажный, черный дом в современном стиле с облицовкой из металла и плоской крышей - последний тренд
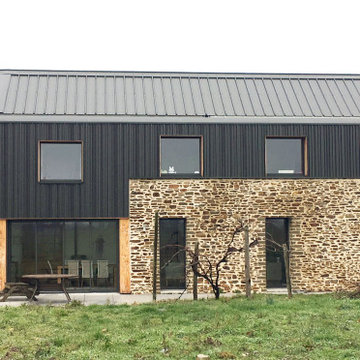
En lisière de bourg, le projet porte sur la transformation d’un ancien corps de ferme en habitation. Pour ce faire les travaux comprennent une surélévation du corps principale en pierre et une extension à l’ouest.
Le projet se veut intégré à l'architecture existante.
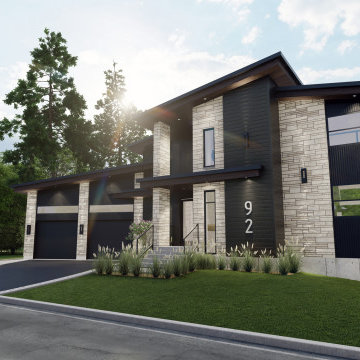
Une harmonie du mouvement et de l’élégance, cette demeure moderne se démarquera des maisons vernaculaires existantes.
La façade du bâtiment étant orientée vers le nord, une étude d’ensoleillement a aussi été effectuée pour connaitre la réaction des matériaux à la lumière naturelle du soir versus le jour.
Noté aussi la vue sur la piscine creusée dans la cours arrière à partir du salon !
Chaque détail de cette réalisation signée TEKpur a été réfléchi pour répondre aux besoins des clients.
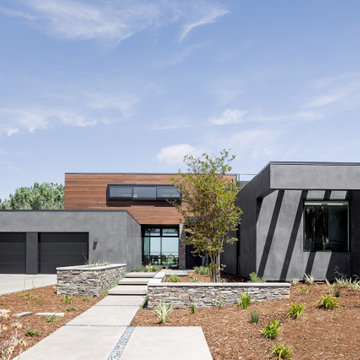
На фото: огромный, двухэтажный, деревянный, черный частный загородный дом в стиле модернизм с плоской крышей с
Красивые огромные, черные дома – 326 фото фасадов
9