Красивые огромные, черные дома – 326 фото фасадов
Сортировать:
Бюджет
Сортировать:Популярное за сегодня
121 - 140 из 326 фото
1 из 3
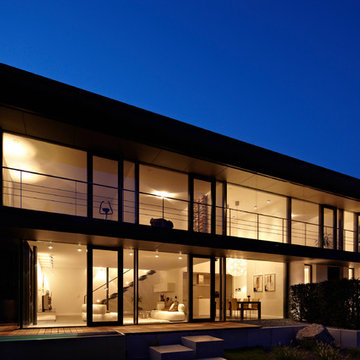
Blick von der Gartenseite.
In Zusammenarbeit mit a-architekten
Entwurf: Armin May
Fotografie: Robert Sprang
На фото: огромный, двухэтажный, черный частный загородный дом в современном стиле с комбинированной облицовкой и плоской крышей
На фото: огромный, двухэтажный, черный частный загородный дом в современном стиле с комбинированной облицовкой и плоской крышей
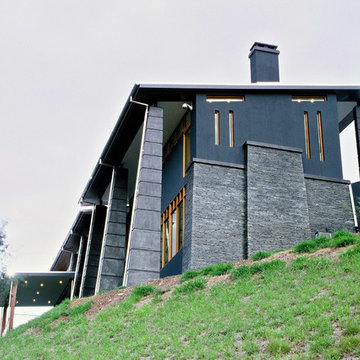
The home is essentially a concrete structure with large concrete columns with buttrice like shapes. This along with the tower and large concrete wall at the entry gives the home a castle like resemblance. Set high on the hill the home looks over the property as if it is a castle looking over it’s territory.
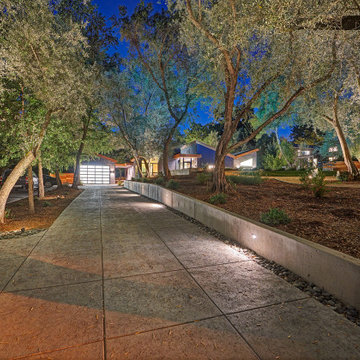
Contemporary raked rooflines give drama and beautiful lines to both the exterior and interior of the home. The exterior finished in Caviar black gives a soft presence to the home while emphasizing the gorgeous natural landscaping, while the Corten roof naturally rusts and patinas. Corridors separate the different hubs of the home. The entry corridor finished on both ends with full height glass fulfills the clients vision of a home — celebration of outdoors, natural light, birds, deer, etc. that are frequently seen crossing through.
The large pool at the front of the home is a unique placement — perfectly functions for family gatherings. Panoramic windows at the kitchen 7' ideal workstation open up to the pool and patio (a great setting for Taco Tuesdays).
The mostly white "Gathering" room was designed for this family to host their 15+ count dinners with friends and family. Large panoramic doors open up to the back patio for free flowing indoor and outdoor dining. Poggenpohl cabinetry throughout the kitchen provides the modern luxury centerpiece to this home. Walnut elements emphasize the lines and add a warm space to gather around the island. Pearlescent plaster finishes the walls and hood of the kitchen with a soft simmer and texture.
Corridors were painted Caviar to provide a visual distinction of the spaces and to wrap the outdoors to the indoors.
In the master bathroom, soft grey plaster was selected as a backdrop to the vanity and master shower. Contrasted by a deep green hue for the walls and ceiling, a cozy spa retreat was created. A corner cutout on the shower enclosure brings additional light and architectural interest to the space.
In the powder bathroom, a large circular mirror mimics the black pedestal vessel sinks. Amber-colored cut crystal pendants are organically suspended. A patinated copper and walnut grid was hand-finished by the client.
And in the guest bathroom, white and walnut make for a classic combination in this luxury guest bath. Jedi wall sconces are a favorite of guests — we love how they provide soft lighting and a spotlight to the surface.
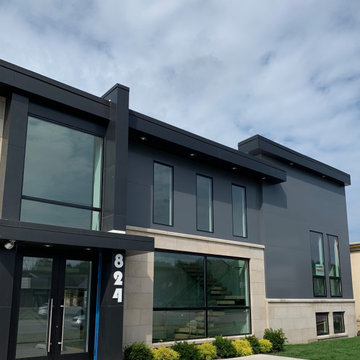
New exterior stone, metal siding panels, windows, and door.
На фото: огромный, двухэтажный, черный дом в стиле модернизм с облицовкой из металла с
На фото: огромный, двухэтажный, черный дом в стиле модернизм с облицовкой из металла с
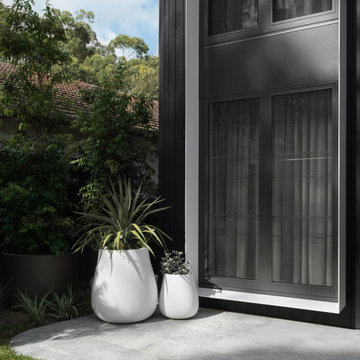
Стильный дизайн: огромный, трехэтажный, деревянный, черный частный загородный дом в современном стиле с вальмовой крышей, металлической крышей, черной крышей и отделкой доской с нащельником - последний тренд
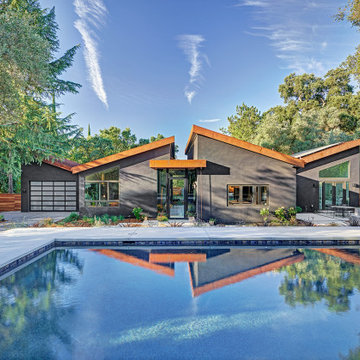
Contemporary raked rooflines give drama and beautiful lines to both the exterior and interior of the home. The exterior finished in Caviar black gives a soft presence to the home while emphasizing the gorgeous natural landscaping, while the Corten roof naturally rusts and patinas. Corridors separate the different hubs of the home. The entry corridor finished on both ends with full height glass fulfills the clients vision of a home — celebration of outdoors, natural light, birds, deer, etc. that are frequently seen crossing through.
The large pool at the front of the home is a unique placement — perfectly functions for family gatherings. Panoramic windows at the kitchen 7' ideal workstation open up to the pool and patio (a great setting for Taco Tuesdays).
The mostly white "Gathering" room was designed for this family to host their 15+ count dinners with friends and family. Large panoramic doors open up to the back patio for free flowing indoor and outdoor dining. Poggenpohl cabinetry throughout the kitchen provides the modern luxury centerpiece to this home. Walnut elements emphasize the lines and add a warm space to gather around the island. Pearlescent plaster finishes the walls and hood of the kitchen with a soft simmer and texture.
Corridors were painted Caviar to provide a visual distinction of the spaces and to wrap the outdoors to the indoors.
In the master bathroom, soft grey plaster was selected as a backdrop to the vanity and master shower. Contrasted by a deep green hue for the walls and ceiling, a cozy spa retreat was created. A corner cutout on the shower enclosure brings additional light and architectural interest to the space.
In the powder bathroom, a large circular mirror mimics the black pedestal vessel sinks. Amber-colored cut crystal pendants are organically suspended. A patinated copper and walnut grid was hand-finished by the client.
And in the guest bathroom, white and walnut make for a classic combination in this luxury guest bath. Jedi wall sconces are a favorite of guests — we love how they provide soft lighting and a spotlight to the surface.
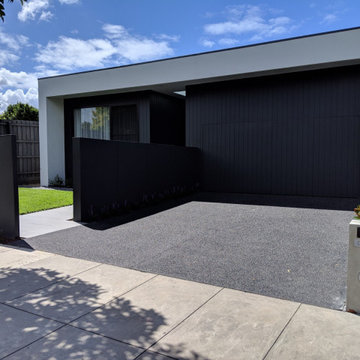
Пример оригинального дизайна: огромный, одноэтажный, черный частный загородный дом в современном стиле с комбинированной облицовкой и плоской крышей
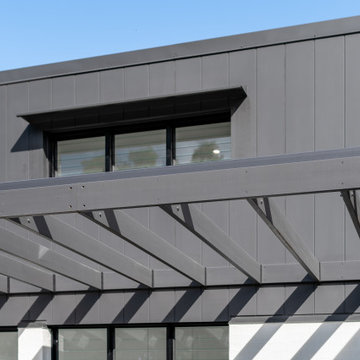
Exterior facade.
На фото: огромный, одноэтажный, черный частный загородный дом в стиле модернизм с любой облицовкой, двускатной крышей, металлической крышей, черной крышей и отделкой доской с нащельником с
На фото: огромный, одноэтажный, черный частный загородный дом в стиле модернизм с любой облицовкой, двускатной крышей, металлической крышей, черной крышей и отделкой доской с нащельником с
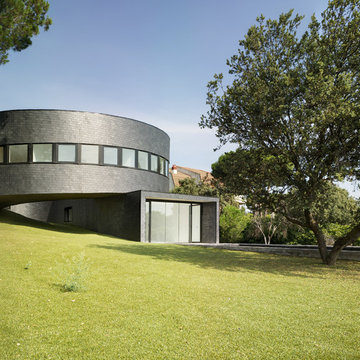
DAVID FRUTOS
Свежая идея для дизайна: огромный, черный дом в современном стиле с разными уровнями, облицовкой из камня и односкатной крышей - отличное фото интерьера
Свежая идея для дизайна: огромный, черный дом в современном стиле с разными уровнями, облицовкой из камня и односкатной крышей - отличное фото интерьера
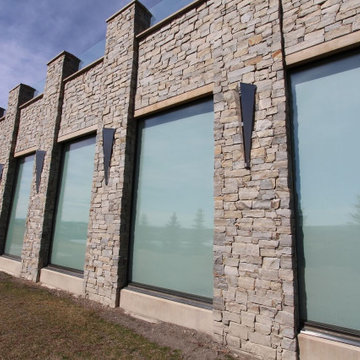
The Calgary Grand is a 12,000 Sq Ft Custom Home located in the highly sought after community of Bearspaw West of Calgary, Alberta. This Luxury Custom Development leaves nothing to be desired. Boasting larger than life scenic windows, a massive swimming pool, indoor rock waterfalls and a saltwater aquarium to name a few of the features.
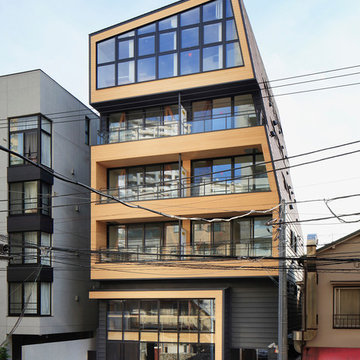
共同住宅外観。
外壁と軒天の一部に桧を張り、見た目にも温かみのある外観を形成しています。
Photo by 海老原一己/Grass Eye Inc
Стильный дизайн: огромный, трехэтажный, черный многоквартирный дом в стиле модернизм с облицовкой из металла, односкатной крышей и металлической крышей - последний тренд
Стильный дизайн: огромный, трехэтажный, черный многоквартирный дом в стиле модернизм с облицовкой из металла, односкатной крышей и металлической крышей - последний тренд
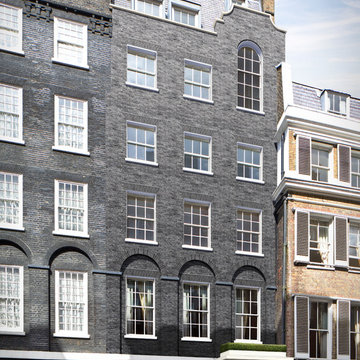
Mark Bolton
На фото: огромный, трехэтажный, кирпичный, черный таунхаус в классическом стиле с мансардной крышей и черепичной крышей с
На фото: огромный, трехэтажный, кирпичный, черный таунхаус в классическом стиле с мансардной крышей и черепичной крышей с
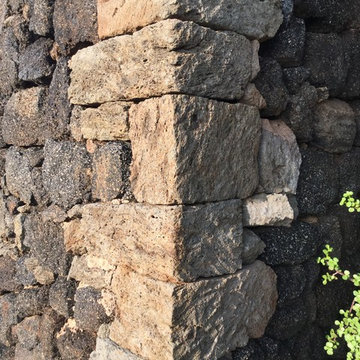
Work in progress - foto di cantiere
На фото: огромный, черный частный загородный дом в средиземноморском стиле с разными уровнями, облицовкой из камня, вальмовой крышей и крышей из смешанных материалов с
На фото: огромный, черный частный загородный дом в средиземноморском стиле с разными уровнями, облицовкой из камня, вальмовой крышей и крышей из смешанных материалов с
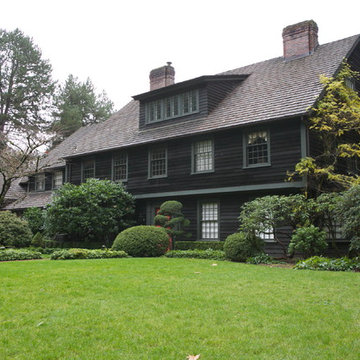
Стильный дизайн: огромный, трехэтажный, деревянный, черный дом в классическом стиле - последний тренд
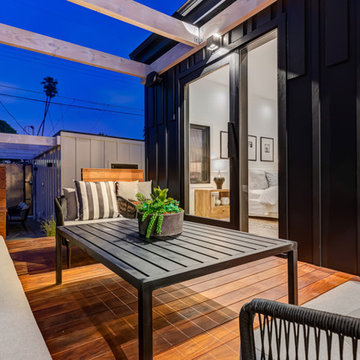
Стильный дизайн: огромный, одноэтажный, черный частный загородный дом в современном стиле с облицовкой из ЦСП и вальмовой крышей - последний тренд
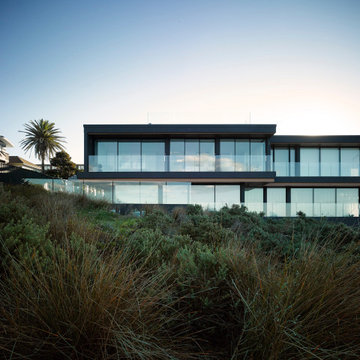
Пример оригинального дизайна: огромный, трехэтажный, черный частный загородный дом в стиле модернизм с комбинированной облицовкой, плоской крышей и металлической крышей
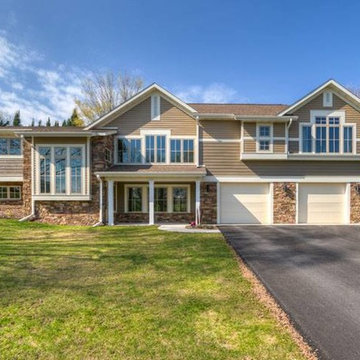
Diamond Kote Seal LP 8 inch lap with French Gray trim
Photo Courtesy of Diamond Kote
Идея дизайна: огромный, двухэтажный, черный дом в современном стиле с комбинированной облицовкой
Идея дизайна: огромный, двухэтажный, черный дом в современном стиле с комбинированной облицовкой
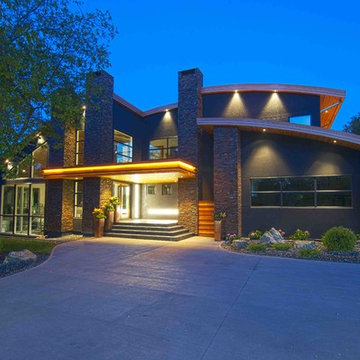
Exterior of our beautiful timeless custom build.
Свежая идея для дизайна: огромный, двухэтажный, черный дом в современном стиле с облицовкой из камня - отличное фото интерьера
Свежая идея для дизайна: огромный, двухэтажный, черный дом в современном стиле с облицовкой из камня - отличное фото интерьера
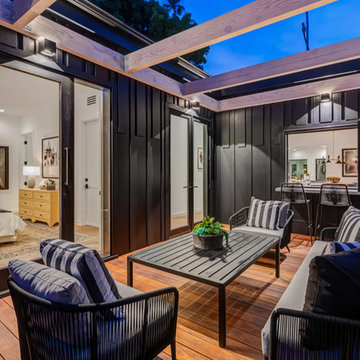
На фото: огромный, одноэтажный, черный частный загородный дом в современном стиле с облицовкой из ЦСП и вальмовой крышей
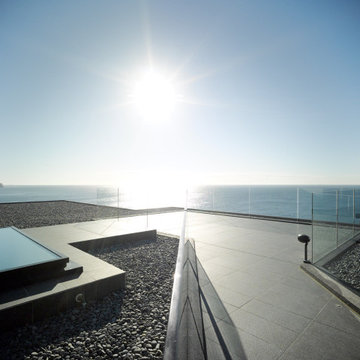
Свежая идея для дизайна: огромный, трехэтажный, черный частный загородный дом в стиле модернизм с комбинированной облицовкой, плоской крышей и металлической крышей - отличное фото интерьера
Красивые огромные, черные дома – 326 фото фасадов
7