Красивые многоквартирные дома с металлической крышей – 415 фото фасадов
Сортировать:
Бюджет
Сортировать:Популярное за сегодня
81 - 100 из 415 фото
1 из 3
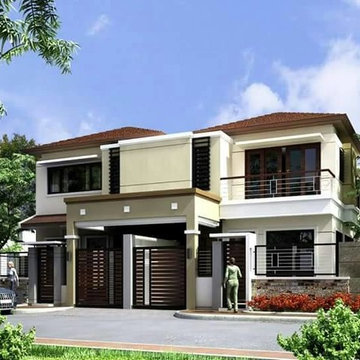
Идея дизайна: одноэтажный многоквартирный дом среднего размера в современном стиле с облицовкой из бетона, двускатной крышей и металлической крышей
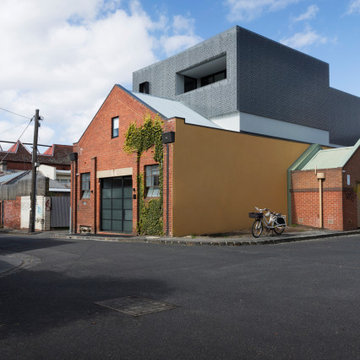
Warehouse conversion apartment. Red brick, grey metal perforated screens, black steel window
На фото: трехэтажный, серый многоквартирный дом в стиле лофт с облицовкой из металла, плоской крышей и металлической крышей с
На фото: трехэтажный, серый многоквартирный дом в стиле лофт с облицовкой из металла, плоской крышей и металлической крышей с
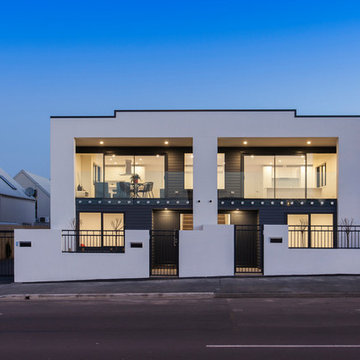
Looks like Two but there's Three. These inner-city Apartments are more like Townhouses due to their large spacious, flowing rooms. Two comprise of 3 bedrooms and the other with 2. There is more to these apartments that meet the eye. All have wonderful indoor-outdoor living and encapture all-day sun. With options of double, 1 1/2, and a single garage, these were designed with either family living or Lock n Leave in mind. The owners love the advantages of living in the city, close to the central shopping and recreational areas. Low maintenance with small easy care gardens balances everything out.
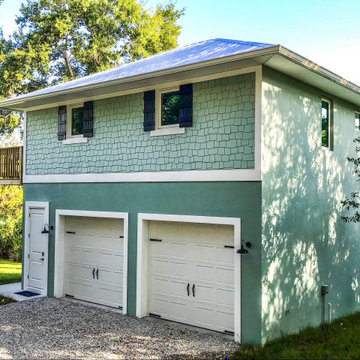
Идея дизайна: маленький, двухэтажный, зеленый многоквартирный дом в классическом стиле с облицовкой из ЦСП, вальмовой крышей и металлической крышей для на участке и в саду
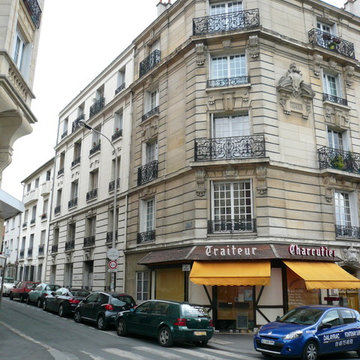
Пример оригинального дизайна: большой, бежевый многоквартирный дом с разными уровнями и металлической крышей
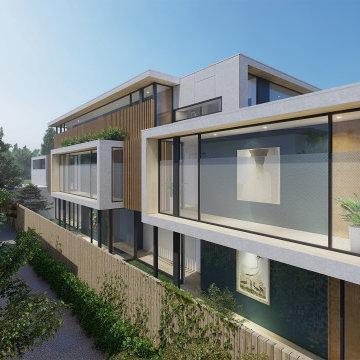
Incorporation of Modern Architecture to support Specialist Disability Accommodation for Australian. Providing quality and comfortable home to the occupants.
We maximized the land size of 771 sqm to incorporate 11 self contained units with 2 bedrooms + 2 Overnight Onsite Assistant (OOA).
External wrapped with concrete look - Exotec Vero from James Hardie with timber screening and white brick to complete a contemporary touch.
This 3 storey Specialist Disability Accommodation (SDA) has taken full consideration of its site context by providing an angled roof form that respect the neighbourhood character in Ashburton.
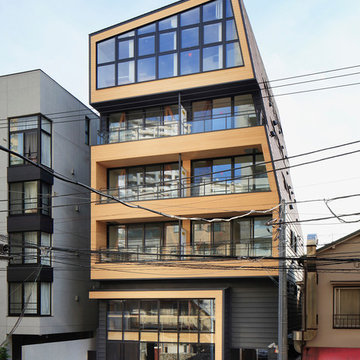
共同住宅外観。
外壁と軒天の一部に桧を張り、見た目にも温かみのある外観を形成しています。
Photo by 海老原一己/Grass Eye Inc
Стильный дизайн: огромный, трехэтажный, черный многоквартирный дом в стиле модернизм с облицовкой из металла, односкатной крышей и металлической крышей - последний тренд
Стильный дизайн: огромный, трехэтажный, черный многоквартирный дом в стиле модернизм с облицовкой из металла, односкатной крышей и металлической крышей - последний тренд
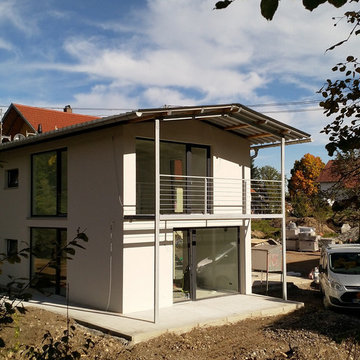
Die beiden Wohneinheiten verteilen sich auf das Erdgeschoss und Dachgeschoss.
Ein schwebendes Blechdach verleiht dem Gebäude einen besonderen Charakter.
Die großflächigen Fensterelemente sorgen für eine optimale Belichtung.
Ein ausgeklügeltes Beleuchtungskonzept rundet die hochwertige Ausführung ab während die Baukosten bewusst reduziert wurden.
Die konstruktiven Details wurden bewusst nicht versteckt und tragen so zur Einzigartigkeit der Gebäude bei.
Das Zweifamilienhaus ist nach außen mit einer zeitlosen Putzfassade versehen.
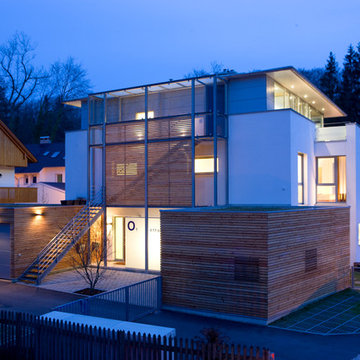
Mehrfamilienwohnhaus “Ottouno”, Starnberg, ©baehr rödel Architekten und Stadtplaner
На фото: белый, трехэтажный многоквартирный дом в современном стиле с облицовкой из цементной штукатурки, металлической крышей и плоской крышей
На фото: белый, трехэтажный многоквартирный дом в современном стиле с облицовкой из цементной штукатурки, металлической крышей и плоской крышей
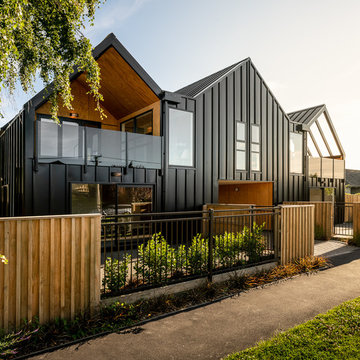
Dennis Radermacher
Пример оригинального дизайна: маленький, двухэтажный, черный многоквартирный дом в стиле модернизм с облицовкой из металла, двускатной крышей и металлической крышей для на участке и в саду
Пример оригинального дизайна: маленький, двухэтажный, черный многоквартирный дом в стиле модернизм с облицовкой из металла, двускатной крышей и металлической крышей для на участке и в саду
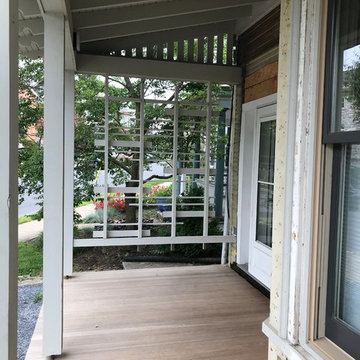
New wrap-around front porch and end screen.
Идея дизайна: большой, трехэтажный, деревянный многоквартирный дом в викторианском стиле с вальмовой крышей и металлической крышей
Идея дизайна: большой, трехэтажный, деревянный многоквартирный дом в викторианском стиле с вальмовой крышей и металлической крышей
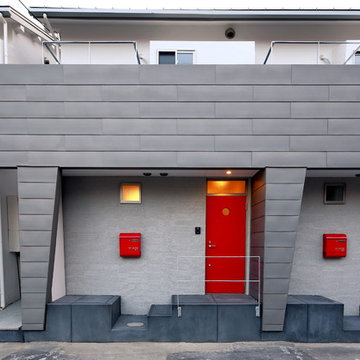
Стильный дизайн: двухэтажный, серый многоквартирный дом среднего размера в стиле модернизм с облицовкой из металла, полувальмовой крышей и металлической крышей - последний тренд
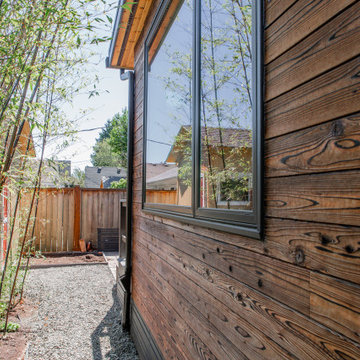
Project Overview:
The owner of this project is a financial analyst turned realtor turned landlord, and the goal was to increase rental income on one of his properties as effectively as possible. The design was developed to minimize construction costs, minimize City of Portland building compliance costs and restrictions, and to avoid a county tax assessment increase based on site improvements.
The owner started with a large backyard at one of his properties, had a custom tiny home built as “personal property”, then added two ancillary sheds each under a 200SF compliance threshold to increase the habitable floor plan. Compliant navigation of laws and code ended up with an out-of-the-box design that only needed mechanical permitting and inspections by the city, but no building permits that would trigger a county value re-assessment. The owner’s final construction costs were $50k less than a standard ADU, rental income almost doubled for the property, and there was no resultant tax increase.
Product: Gendai 1×6 select grade shiplap
Prefinish: Unoiled
Application: Residential – Exterior
SF: 900SF
Designer:
Builder:
Date: March 2019
Location: Portland, OR
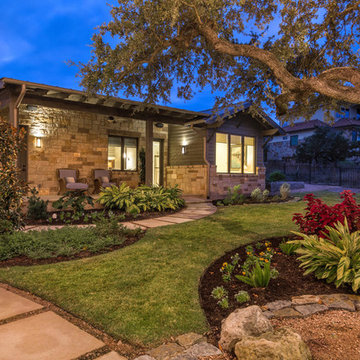
Kurt Forschen of Twist Tours Photography
Источник вдохновения для домашнего уюта: двухэтажный, бежевый многоквартирный дом среднего размера в стиле неоклассика (современная классика) с облицовкой из камня, двускатной крышей и металлической крышей
Источник вдохновения для домашнего уюта: двухэтажный, бежевый многоквартирный дом среднего размера в стиле неоклассика (современная классика) с облицовкой из камня, двускатной крышей и металлической крышей
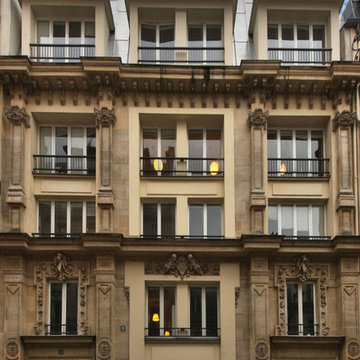
Façade existante avant travaux.
Свежая идея для дизайна: трехэтажный многоквартирный дом среднего размера в классическом стиле с облицовкой из камня, двускатной крышей и металлической крышей - отличное фото интерьера
Свежая идея для дизайна: трехэтажный многоквартирный дом среднего размера в классическом стиле с облицовкой из камня, двускатной крышей и металлической крышей - отличное фото интерьера
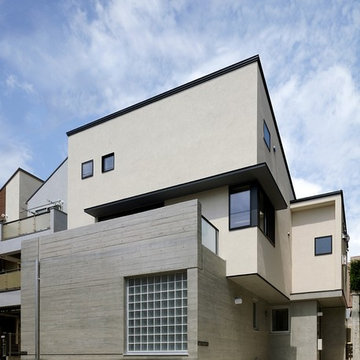
Свежая идея для дизайна: двухэтажный, бежевый многоквартирный дом в стиле модернизм с односкатной крышей, металлической крышей и черной крышей - отличное фото интерьера
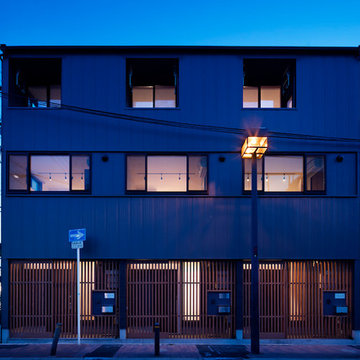
写真家:冨田英次
Пример оригинального дизайна: маленький, трехэтажный, черный многоквартирный дом в стиле модернизм с односкатной крышей и металлической крышей для на участке и в саду
Пример оригинального дизайна: маленький, трехэтажный, черный многоквартирный дом в стиле модернизм с односкатной крышей и металлической крышей для на участке и в саду
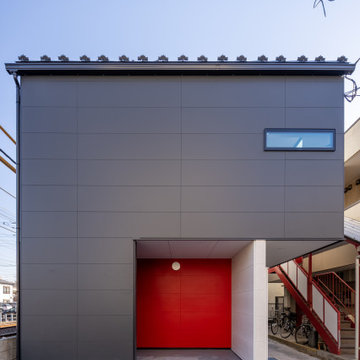
Источник вдохновения для домашнего уюта: маленький, трехэтажный, черный многоквартирный дом в стиле модернизм с комбинированной облицовкой, двускатной крышей, металлической крышей и черной крышей для на участке и в саду
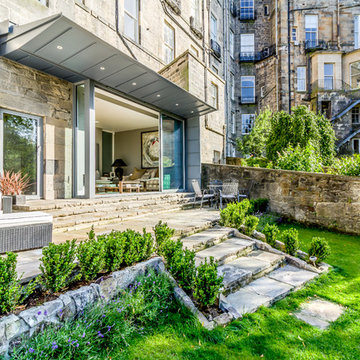
Capital A Architecture Ltd
Идея дизайна: одноэтажный, серый многоквартирный дом среднего размера в современном стиле с облицовкой из металла, плоской крышей и металлической крышей
Идея дизайна: одноэтажный, серый многоквартирный дом среднего размера в современном стиле с облицовкой из металла, плоской крышей и металлической крышей
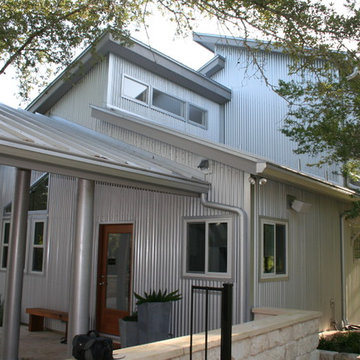
Turkey creek exterior utility storage
Свежая идея для дизайна: двухэтажный, серый многоквартирный дом в стиле модернизм с облицовкой из металла, односкатной крышей, металлической крышей и серой крышей - отличное фото интерьера
Свежая идея для дизайна: двухэтажный, серый многоквартирный дом в стиле модернизм с облицовкой из металла, односкатной крышей, металлической крышей и серой крышей - отличное фото интерьера
Красивые многоквартирные дома с металлической крышей – 415 фото фасадов
5