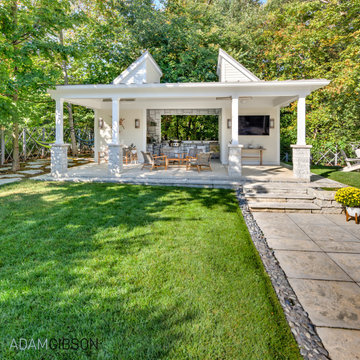Красивые мини дома – 255 зеленые фото фасадов
Сортировать:
Бюджет
Сортировать:Популярное за сегодня
41 - 60 из 255 фото
1 из 3
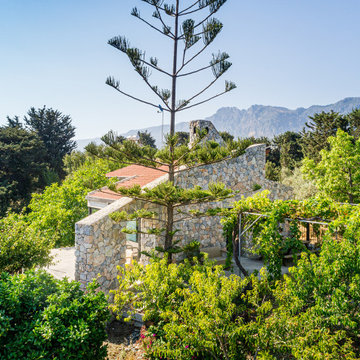
HARVESThouse's signature stone wall is made from stones harvested from the nearby mountain range; inspiring both its form and materiality.
На фото: маленький, одноэтажный, белый мини дом в средиземноморском стиле с облицовкой из цементной штукатурки, односкатной крышей и черепичной крышей для на участке и в саду
На фото: маленький, одноэтажный, белый мини дом в средиземноморском стиле с облицовкой из цементной штукатурки, односкатной крышей и черепичной крышей для на участке и в саду
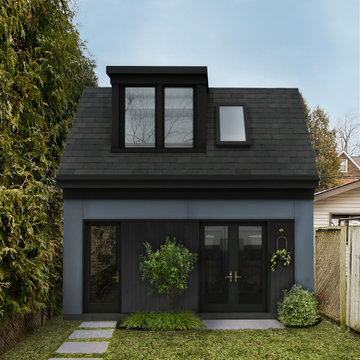
Идея дизайна: двухэтажный, синий мини дом в стиле модернизм с облицовкой из ЦСП, крышей из гибкой черепицы и черной крышей
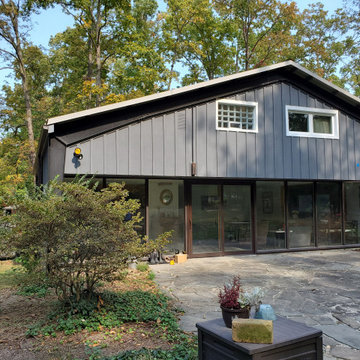
Took a worn out look on a home that needed a face lift standing between new homes. Kept the look and brought it into the 21st century, yet you can reminisce and feel like your back in the 50:s with todays conveniences.

Exterior view with large deck. Materials are fire resistant for high fire hazard zones.
Turn key solution and move-in ready from the factory! Built as a prefab modular unit and shipped to the building site. Placed on a permanent foundation and hooked up to utilities on site.
Use as an ADU, primary dwelling, office space or guesthouse
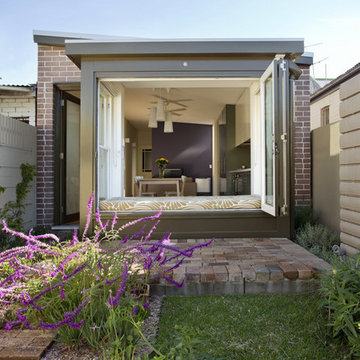
На фото: маленький, одноэтажный, кирпичный, разноцветный мини дом в морском стиле с односкатной крышей, металлической крышей и серой крышей для на участке и в саду с
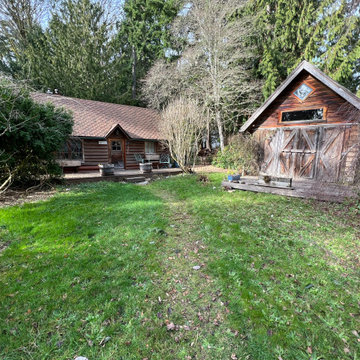
Пример оригинального дизайна: маленький, одноэтажный, деревянный, коричневый мини дом в стиле рустика с двускатной крышей, крышей из гибкой черепицы, коричневой крышей и отделкой планкеном для на участке и в саду
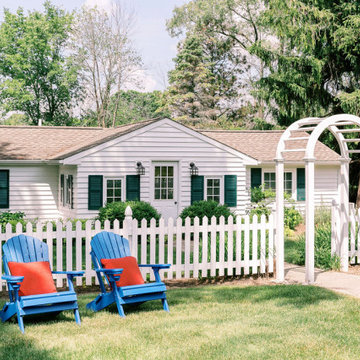
Стильный дизайн: одноэтажный, деревянный, белый мини дом в морском стиле с крышей из гибкой черепицы - последний тренд

The Peak is a simple but not conventional cabin retreat design
It is the first model in a series of designs tailored for landowners, developers and anyone seeking a daring but simple approach for a cabin.
Up to 96 sqm Net (usable) area and 150 sqm gross floor area, ideal for short rental experiences.
Using a light gauge steel structural framing or a timber solution as well.
Featuring a kitchenette, dining, living, bedroom, two bathrooms and an inspiring attic at the top.

A freshly planted garden is now starting to take off. By the end of summer the house should feel properly integrated into the existing site and garden.
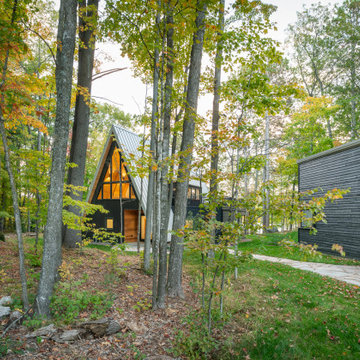
Свежая идея для дизайна: маленький, черный мини дом в стиле модернизм с комбинированной облицовкой, двускатной крышей, металлической крышей и серой крышей для на участке и в саду - отличное фото интерьера

The compact subdued cabin nestled under a lush second-growth forest overlooking Lake Rosegir. Built over an existing foundation, the new building is just over 800 square feet. Early design discussions focused on creating a compact, structure that was simple, unimposing, and efficient. Hidden in the foliage clad in dark stained cedar, the house welcomes light inside even on the grayest days. A deck sheltered under 100 yr old cedars is a perfect place to watch the water.
Project Team | Lindal Home
Architectural Designer | OTO Design
General Contractor | Love and sons
Photography | Patrick
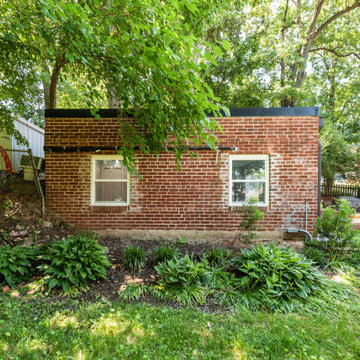
Converted garage into Additional Dwelling Unit
На фото: маленький, одноэтажный, кирпичный мини дом в современном стиле с плоской крышей, металлической крышей и серой крышей для на участке и в саду
На фото: маленький, одноэтажный, кирпичный мини дом в современном стиле с плоской крышей, металлической крышей и серой крышей для на участке и в саду
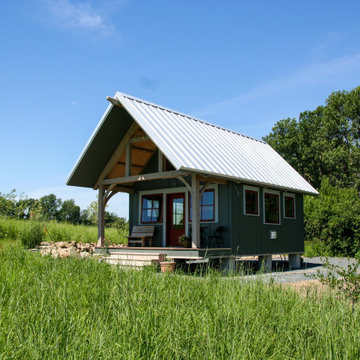
Стильный дизайн: маленький, одноэтажный, деревянный, серый мини дом в стиле рустика с односкатной крышей, металлической крышей, белой крышей и отделкой доской с нащельником для на участке и в саду - последний тренд
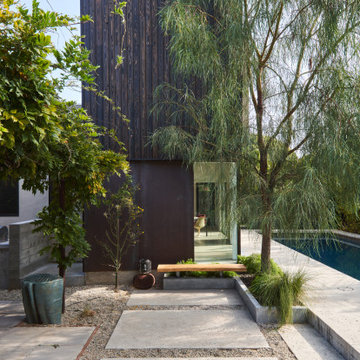
Пример оригинального дизайна: маленький, двухэтажный, деревянный, коричневый мини дом в скандинавском стиле с односкатной крышей для на участке и в саду

Patrick Oden
Пример оригинального дизайна: маленький, одноэтажный, красный мини дом в стиле кантри с односкатной крышей для на участке и в саду
Пример оригинального дизайна: маленький, одноэтажный, красный мини дом в стиле кантри с односкатной крышей для на участке и в саду
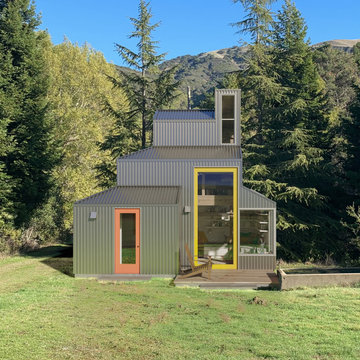
This esteemed 400 SF guest loft cabin & ADU is set apart from the main-house which is down the dirt road and behind the trees. The tiny house sits beside a 75 year old cattle watering trough which now is a plunge for guests. The siding is corrugated galvanized steel which is also found on (much older) farm buildings seen nearby. The yellow sliding door is 6'-0" wide and 12'-0" high and slides into a pocket.
Best Described as California modern, California farm style,
San Francisco Modern, Bay Area modern residential design architects, Sustainability and green design
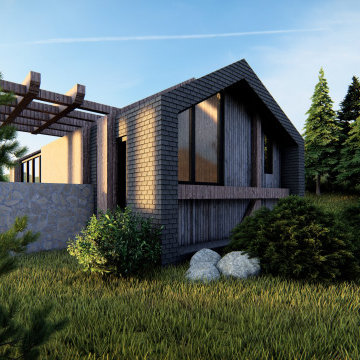
Small mountain retreat in the modern-rustic style, simple architecture inspired by traditional materials - wooden shingles, stone walls
Стильный дизайн: маленький, одноэтажный, деревянный, коричневый мини дом в стиле модернизм с двускатной крышей, крышей из гибкой черепицы, коричневой крышей и отделкой дранкой для на участке и в саду - последний тренд
Стильный дизайн: маленький, одноэтажный, деревянный, коричневый мини дом в стиле модернизм с двускатной крышей, крышей из гибкой черепицы, коричневой крышей и отделкой дранкой для на участке и в саду - последний тренд
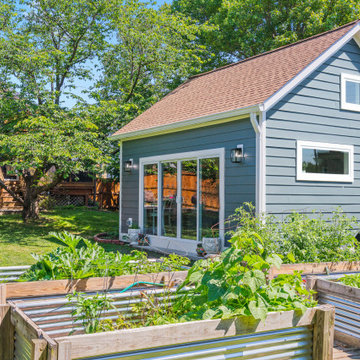
Свежая идея для дизайна: маленький, одноэтажный мини дом в классическом стиле с облицовкой из ЦСП для на участке и в саду - отличное фото интерьера
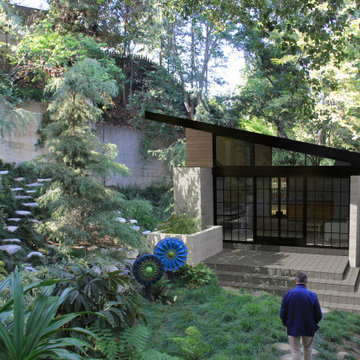
This small retreat for a writer had to tuck into the backyard of an historic Tudor house. The clients loved modern design, but they also wanted to respect the material palette of the existing house. The new studio uses a palette of black steel windows, brick and wood to reference the Tudor house, while marrying them with a modern sensibility.
Красивые мини дома – 255 зеленые фото фасадов
3
