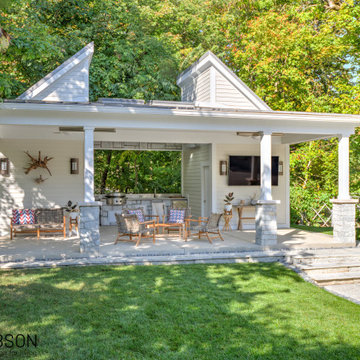Красивые мини дома – 254 зеленые фото фасадов
Сортировать:
Бюджет
Сортировать:Популярное за сегодня
161 - 180 из 254 фото
1 из 3
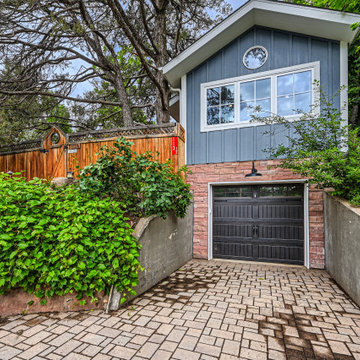
На фото: маленький, одноэтажный, серый мини дом в стиле рустика с облицовкой из ЦСП, двускатной крышей, крышей из гибкой черепицы, коричневой крышей и отделкой доской с нащельником для на участке и в саду с
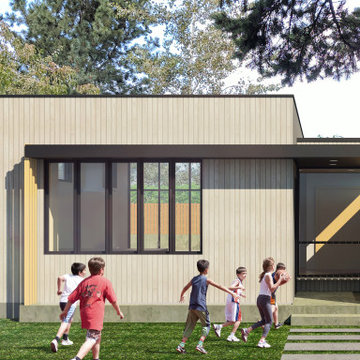
With a Scandinavian modern design, this ADU has 2 bedrooms, one bathroom, a split level, and a spacious living, kitchen, and dining area that opens to a backyard garden. We love the simplicity of the form and natural materials that make the ADU warm and inviting. If you like minimalist design and agree that less is more, this is the perfect ADU for your backyard.
Footprint: 25’-3” wide by 43’-5” long
2 bedroom, 1 bathroom
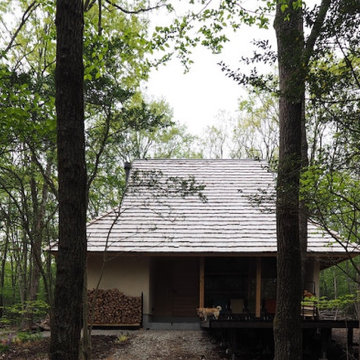
田舎に溶け込む入母屋屋根。屋根は天然木で徐々にグレー味を帯びて硬化していく。
Идея дизайна: маленький, двухэтажный, бежевый мини дом в восточном стиле с облицовкой из цементной штукатурки и крышей из гибкой черепицы для на участке и в саду
Идея дизайна: маленький, двухэтажный, бежевый мини дом в восточном стиле с облицовкой из цементной штукатурки и крышей из гибкой черепицы для на участке и в саду
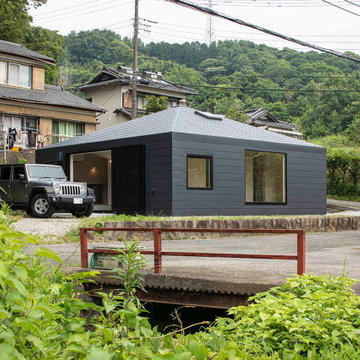
Свежая идея для дизайна: одноэтажный, серый мини дом среднего размера в стиле модернизм с облицовкой из металла, вальмовой крышей, металлической крышей и серой крышей - отличное фото интерьера
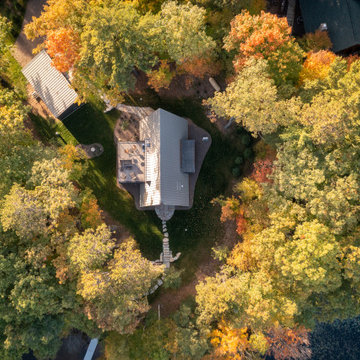
Источник вдохновения для домашнего уюта: маленький, черный мини дом в стиле модернизм с комбинированной облицовкой, двускатной крышей, металлической крышей и серой крышей для на участке и в саду
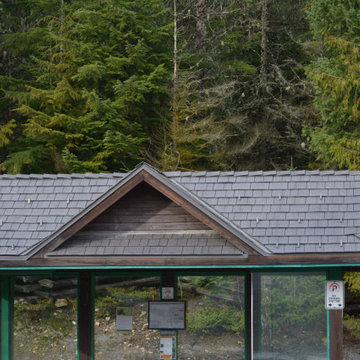
No Job too small!
This is a roof replacement we did for a bus stop in Vancouver, BC.
Источник вдохновения для домашнего уюта: маленький, одноэтажный, коричневый мини дом в классическом стиле с двускатной крышей, крышей из гибкой черепицы и серой крышей для на участке и в саду
Источник вдохновения для домашнего уюта: маленький, одноэтажный, коричневый мини дом в классическом стиле с двускатной крышей, крышей из гибкой черепицы и серой крышей для на участке и в саду
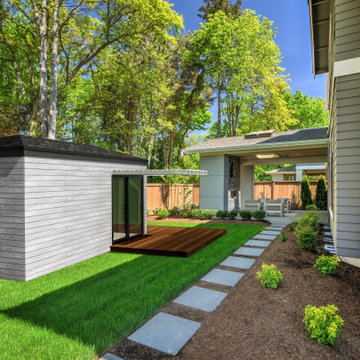
This rendering shows an example of how a custom ADDASPACE module would look in a backyard.
Пример оригинального дизайна: мини дом в современном стиле
Пример оригинального дизайна: мини дом в современном стиле
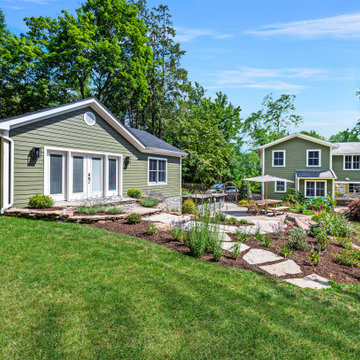
These clients own a very unique home, originally constructed circa 1760 and extensively renovated in 2008. They were seeking some additional space for home exercise, but didn’t necessarily want to disturb the existing structure, nor did they want to live through construction with a young child. Additionally, they were seeking to create a better area for outdoor entertaining in anticipation of installing an in-ground pool within the next few years.
This new pavilion combines all of the above features, while complementing the materials of the existing home. This modest 1-story structure features an entertaining / kitchenette area and a private and separate space for the homeowner’s home exercise studio.
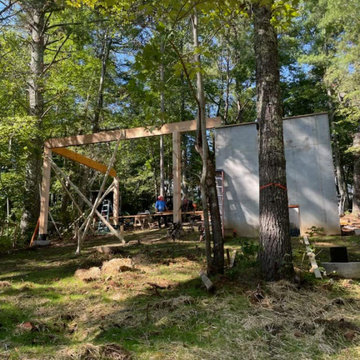
The story of the Cherry Log Tree Houses started in Summer of 2021. That July I (Jack Baldwin) met with our client to discuss the site location, design concepts and inspiration, and come with an approach for the architectural and structural design for these custom tree homes.
Our client shared inspiration images that had a modern influence.
Our lead designer James Knight conducted a floor plan exploration and design study with multiple concepts and options for the client to review. Once we agreed on an approach that matched with function, style and budget, we were able to pursue a concept together.
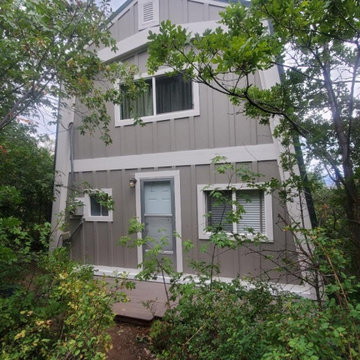
Свежая идея для дизайна: маленький, двухэтажный мини дом с облицовкой из ЦСП и отделкой доской с нащельником для на участке и в саду - отличное фото интерьера
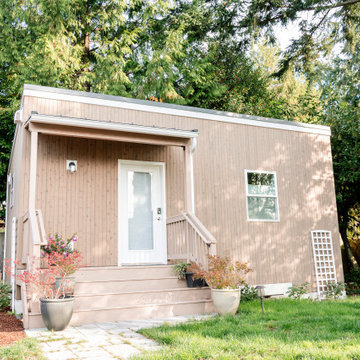
Model: Cascade Modern. This modern, 378 square-foot Kabin has a laundry room, partially vaulted loft, a common room with vaulted ceiling to maximize space, 1 bathroom and a covered porch. This backyard cottage is constructed to Built Green’s 4-star standards.
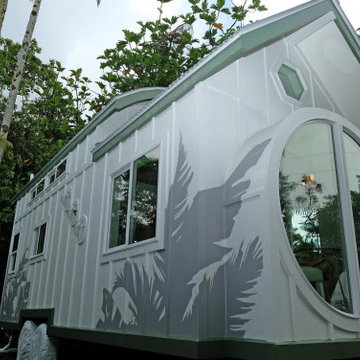
Here you can see the dome skylight that's above the soaking tub and how the round wall extrudes from the wall opening up the bathroom with more space. The Oasis Model ATU Tiny Home Exterior in White and Green. Tiny Home on Wheels. Hawaii getaway. 8x24' trailer.
I love working with clients that have ideas that I have been waiting to bring to life. All of the owner requests were things I had been wanting to try in an Oasis model. The table and seating area in the circle window bump out that normally had a bar spanning the window; the round tub with the rounded tiled wall instead of a typical angled corner shower; an extended loft making a big semi circle window possible that follows the already curved roof. These were all ideas that I just loved and was happy to figure out. I love how different each unit can turn out to fit someones personality.
The Oasis model is known for its giant round window and shower bump-out as well as 3 roof sections (one of which is curved). The Oasis is built on an 8x24' trailer. We build these tiny homes on the Big Island of Hawaii and ship them throughout the Hawaiian Islands.
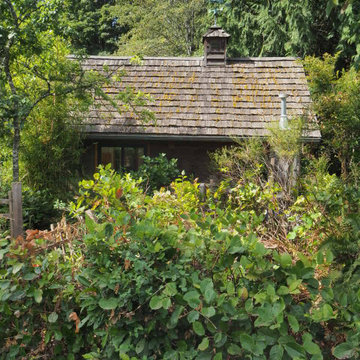
Now, almost 20 years later, the garage blends right into the landscape.
We converted the original 1920's 240 SF garage into a Poetry/Writing Studio by removing the flat roof, and adding a cathedral-ceiling gable roof, with a loft sleeping space reached by library ladder. The kitchenette is minimal--sink, under-counter refrigerator and hot plate. Behind the frosted glass folding door on the left, the toilet, on the right, a shower.
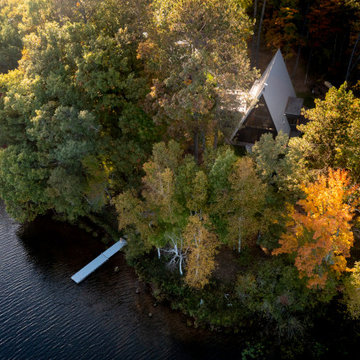
Идея дизайна: маленький, черный мини дом в стиле модернизм с комбинированной облицовкой, двускатной крышей, металлической крышей и серой крышей для на участке и в саду
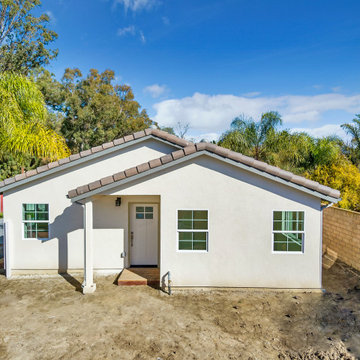
Front exterior with covered porch.
На фото: большой, одноэтажный, белый мини дом в стиле неоклассика (современная классика) с облицовкой из цементной штукатурки, мансардной крышей, черепичной крышей и коричневой крышей с
На фото: большой, одноэтажный, белый мини дом в стиле неоклассика (современная классика) с облицовкой из цементной штукатурки, мансардной крышей, черепичной крышей и коричневой крышей с
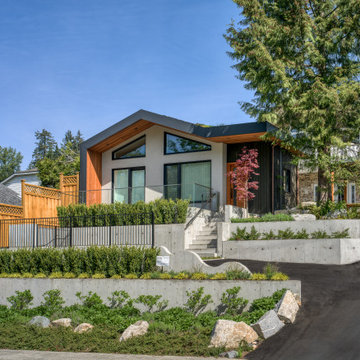
This west coast modern laneway home is designed at the front of our client’s property, utilizing a space that was lacking purpose. We worked with our clients to execute a design that provided additional living space for their evolving family.

На фото: маленький, двухэтажный, разноцветный мини дом с комбинированной облицовкой, односкатной крышей, металлической крышей, красной крышей и отделкой планкеном для на участке и в саду с
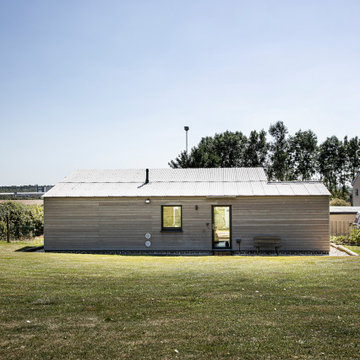
Externally, the pre weather timber cladding and profiled fibre cement roof allow the building to sit naturally in its landscape.
Стильный дизайн: одноэтажный, коричневый мини дом среднего размера в современном стиле с комбинированной облицовкой, двускатной крышей, крышей из смешанных материалов, серой крышей и отделкой доской с нащельником - последний тренд
Стильный дизайн: одноэтажный, коричневый мини дом среднего размера в современном стиле с комбинированной облицовкой, двускатной крышей, крышей из смешанных материалов, серой крышей и отделкой доской с нащельником - последний тренд
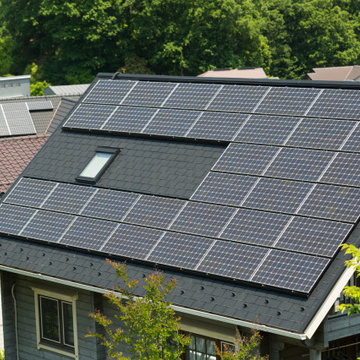
saves you thousands of dollars per year
Идея дизайна: одноэтажный, белый мини дом среднего размера в стиле модернизм с облицовкой из металла, полувальмовой крышей и черепичной крышей
Идея дизайна: одноэтажный, белый мини дом среднего размера в стиле модернизм с облицовкой из металла, полувальмовой крышей и черепичной крышей
Красивые мини дома – 254 зеленые фото фасадов
9
