Красивые мини дома в классическом стиле – 90 фото фасадов
Сортировать:
Бюджет
Сортировать:Популярное за сегодня
81 - 90 из 90 фото
1 из 3
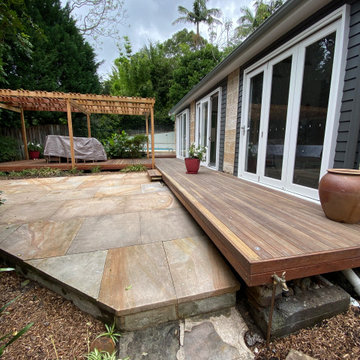
Existing studio given a new lease on life with a new look whilst working with the existing sandstone pillars. New colour bond roof and cladding. New sliding bi fold doors and windows. New timber decking to match up to the existing decking and gazebo
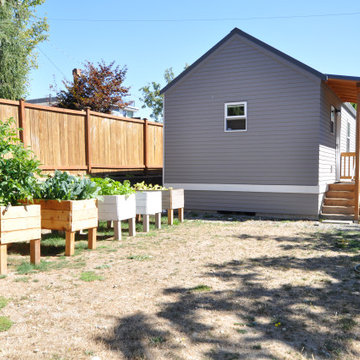
Model: Rainier Traditional.
This traditional, 423 square-foot Kabin has a bedroom that’s separate from the living and kitchen area, which has a vaulted ceiling. There is a partially vaulted loft above the bedroom and attic storage space over the bathroom. Additional features include a .75 bathroom and a 40 sq. ft. covered porch. This backyard cottage is constructed to Built Green’s 4-star standards.
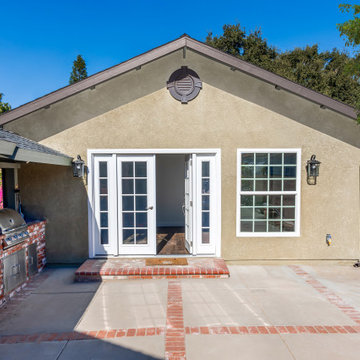
A classical garage conversion to an ADU (Guest unit). This 524sq. garage was a prime candidate for such a transformation due to the extra 100+sq. that is not common with most detached garage units.
This extra room allowed us to design the perfect layout of 1br+1.5bath.
The bathrooms were designed in the classical European layout of main bathroom to house the shower, the vanity and the laundry machines while a secondary smaller room houses the toilet and an additional small wall mounted vanity, this layout is perfect for entertaining guest in the small backyard guest unit.
The kitchen is a single line setup with room for full size appliances.
The main Livingroom and kitchen area boasts high ceiling with exposed Elder wood beam cover and many windows to welcome the southern sun rays into the living space.
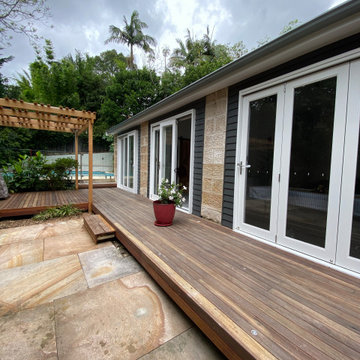
Existing studio given a new lease on life with a new look whilst working with the existing sandstone pillars. New colour bond roof and cladding. New sliding bi fold doors and windows. New timber decking to match up to the existing decking and gazebo
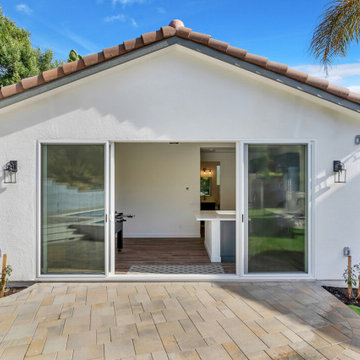
Exterior of ADU with large sliding glass doors.
Идея дизайна: маленький, одноэтажный, белый мини дом в классическом стиле с облицовкой из цементной штукатурки, двускатной крышей, черепичной крышей и коричневой крышей для на участке и в саду
Идея дизайна: маленький, одноэтажный, белый мини дом в классическом стиле с облицовкой из цементной штукатурки, двускатной крышей, черепичной крышей и коричневой крышей для на участке и в саду
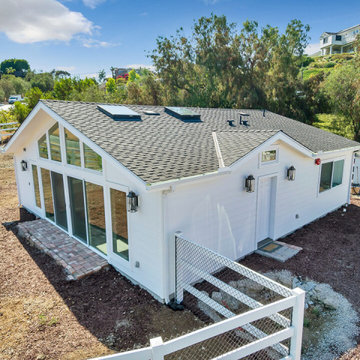
Exterior entrances.
Свежая идея для дизайна: большой, одноэтажный, белый мини дом в классическом стиле с облицовкой из ЦСП, двускатной крышей, крышей из гибкой черепицы, черной крышей и отделкой планкеном - отличное фото интерьера
Свежая идея для дизайна: большой, одноэтажный, белый мини дом в классическом стиле с облицовкой из ЦСП, двускатной крышей, крышей из гибкой черепицы, черной крышей и отделкой планкеном - отличное фото интерьера
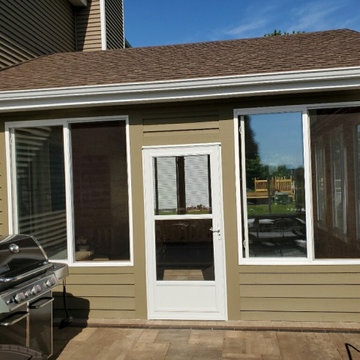
Upon Completion
Пример оригинального дизайна: одноэтажный, деревянный, бежевый мини дом среднего размера в классическом стиле с полувальмовой крышей и крышей из гибкой черепицы
Пример оригинального дизайна: одноэтажный, деревянный, бежевый мини дом среднего размера в классическом стиле с полувальмовой крышей и крышей из гибкой черепицы
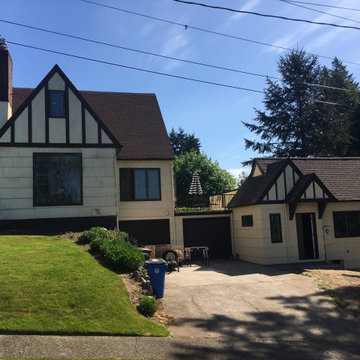
Another exterior shot to show proportions....this one taken as we were nearing completion of the project (but before landscaping and few other details). The striped umbrella is up on the rooftop deck, which is also the garage roof.
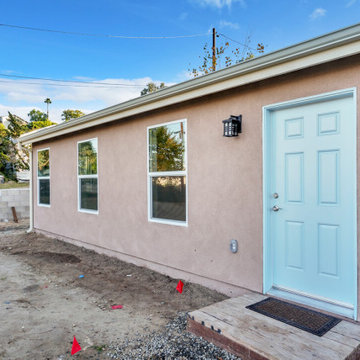
Front Exterior with Trabucca Stucco and Billowy Breeze Front Door.
На фото: одноэтажный, бежевый мини дом среднего размера в классическом стиле с облицовкой из цементной штукатурки, двускатной крышей, крышей из гибкой черепицы и коричневой крышей с
На фото: одноэтажный, бежевый мини дом среднего размера в классическом стиле с облицовкой из цементной штукатурки, двускатной крышей, крышей из гибкой черепицы и коричневой крышей с
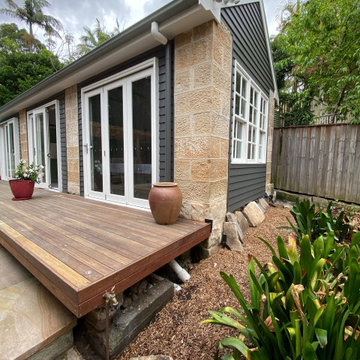
Existing studio given a new lease on life with a new look whilst working with the existing sandstone pillars. New colour bond roof and cladding. New sliding bi fold doors and windows. New timber decking to match up to the existing decking and gazebo
Красивые мини дома в классическом стиле – 90 фото фасадов
5