Красивые мини дома в классическом стиле – 90 фото фасадов
Сортировать:
Бюджет
Сортировать:Популярное за сегодня
21 - 40 из 90 фото
1 из 3
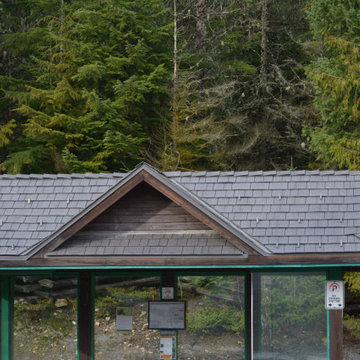
No Job too small!
This is a roof replacement we did for a bus stop in Vancouver, BC.
Источник вдохновения для домашнего уюта: маленький, одноэтажный, коричневый мини дом в классическом стиле с двускатной крышей, крышей из гибкой черепицы и серой крышей для на участке и в саду
Источник вдохновения для домашнего уюта: маленький, одноэтажный, коричневый мини дом в классическом стиле с двускатной крышей, крышей из гибкой черепицы и серой крышей для на участке и в саду
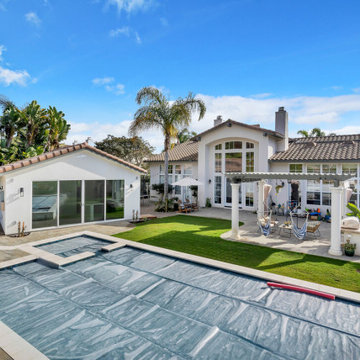
Exterior Backyard
Источник вдохновения для домашнего уюта: маленький, одноэтажный, белый мини дом в классическом стиле с облицовкой из цементной штукатурки, двускатной крышей, черепичной крышей и коричневой крышей для на участке и в саду
Источник вдохновения для домашнего уюта: маленький, одноэтажный, белый мини дом в классическом стиле с облицовкой из цементной штукатурки, двускатной крышей, черепичной крышей и коричневой крышей для на участке и в саду
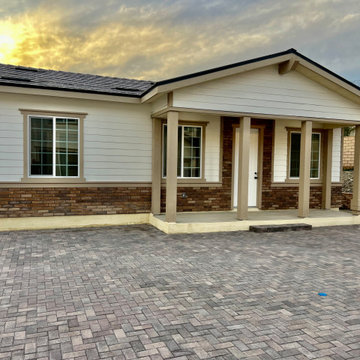
Стильный дизайн: одноэтажный, бежевый мини дом среднего размера в классическом стиле с комбинированной облицовкой, крышей из гибкой черепицы и серой крышей - последний тренд
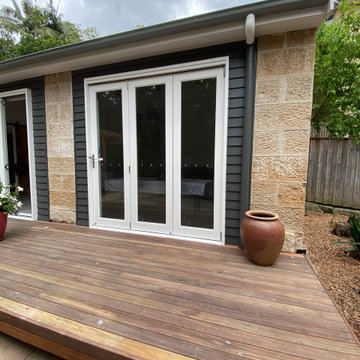
Existing studio given a new lease on life with a new look whilst working with the existing sandstone pillars. New colour bond roof and cladding. New sliding bi fold doors and windows. New timber decking to match up to the existing decking and gazebo
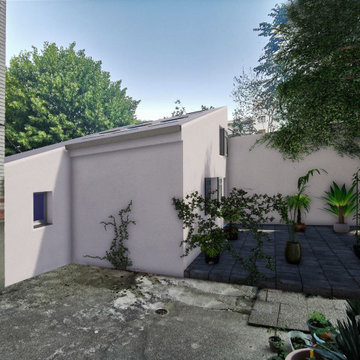
На фото: маленький, двухэтажный, серый мини дом в классическом стиле с комбинированной облицовкой, односкатной крышей, металлической крышей, серой крышей и отделкой доской с нащельником для на участке и в саду с
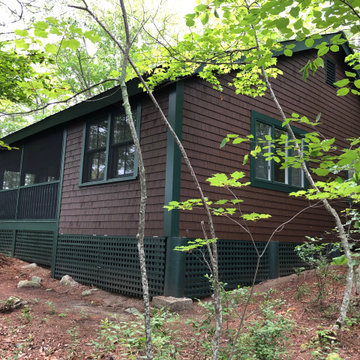
Renovation of a cabin originally built in 1910 on an island in a Maine lake. The renovation included removing the existing deteriorated kitchen and bathroom and building a new kitchen, bathroom and laundry room addition. New pine wall boards and all new oak flooring throughout. The screened porch and entry stairs were replaced. New metal roof and interior and exterior painting.
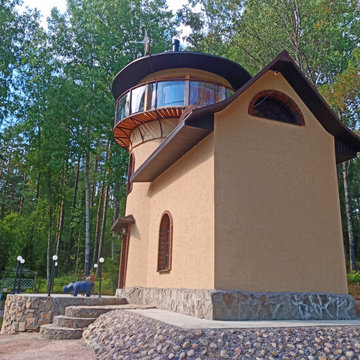
Проект необычного мини-дома с башней в сказочном стиле. Этот дом будет использоваться в качестве гостевого дома на базе отдыха в Карелии недалеко у Ладожского озера. Проект выполнен в органическом стиле с антуражем сказочного домика.
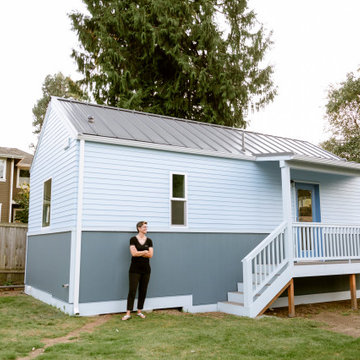
Model: Cascade Traditional. This traditional, 378 square-foot Kabin has a laundry room and a fully vaulted loft. It also features a common room with a vaulted ceiling to maximize space, 1 bathroom, and a 40 sq. ft. covered porch. This backyard cottage is constructed to Built Green’s 4-star standards.
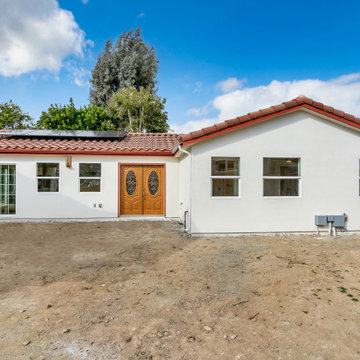
Front Exterior
Свежая идея для дизайна: большой, одноэтажный, белый мини дом в классическом стиле с облицовкой из цементной штукатурки, двускатной крышей, черепичной крышей и красной крышей - отличное фото интерьера
Свежая идея для дизайна: большой, одноэтажный, белый мини дом в классическом стиле с облицовкой из цементной штукатурки, двускатной крышей, черепичной крышей и красной крышей - отличное фото интерьера
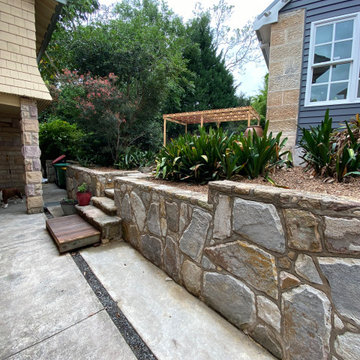
Existing studio given a new lease on life with a new look whilst working with the existing sandstone pillars. New colour bond roof and cladding. New sliding bi fold doors and windows. New timber decking to match up to the existing decking and gazebo
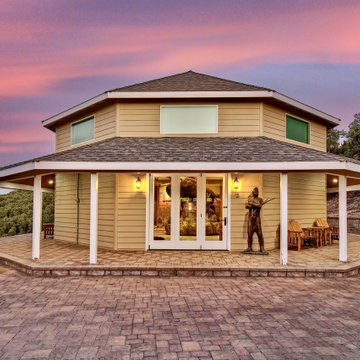
Here is a gorgeous octagon trophy room built for the clients to store all of their art and scultures to share with guest.
Источник вдохновения для домашнего уюта: одноэтажный, бежевый мини дом среднего размера в классическом стиле с облицовкой из цементной штукатурки, крышей из гибкой черепицы, коричневой крышей и отделкой дранкой
Источник вдохновения для домашнего уюта: одноэтажный, бежевый мини дом среднего размера в классическом стиле с облицовкой из цементной штукатурки, крышей из гибкой черепицы, коричневой крышей и отделкой дранкой
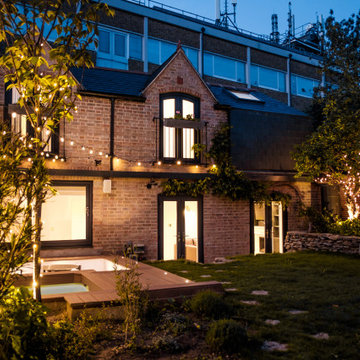
Пример оригинального дизайна: маленький, двухэтажный, кирпичный, разноцветный мини дом в классическом стиле с мансардной крышей и черепичной крышей для на участке и в саду
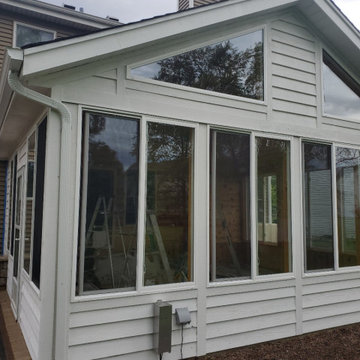
На фото: одноэтажный, деревянный, белый мини дом среднего размера в классическом стиле с полувальмовой крышей и крышей из гибкой черепицы с
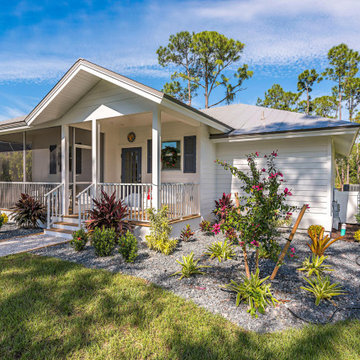
Свежая идея для дизайна: маленький, одноэтажный мини дом в классическом стиле с плоской крышей для на участке и в саду - отличное фото интерьера
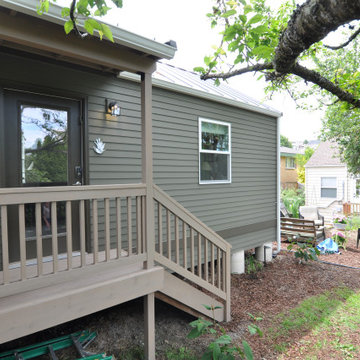
Model: Cascade Traditional.
This traditional, 378 square-foot Kabin has a laundry room and a fully vaulted loft. It also features a common room with a vaulted ceiling to maximize space, 1 bathroom, and a 40 sq. ft. covered porch. This backyard cottage is constructed to Built Green’s 4-star standards.
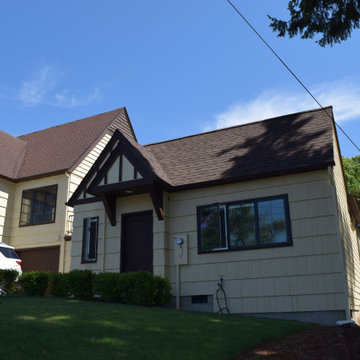
The new ADU unit was intended to complement, not detract from, this beautiful 1938 English Tudor. While not an exact copy, we tried to create design details which were both functional and aesthetically balanced with the original home.
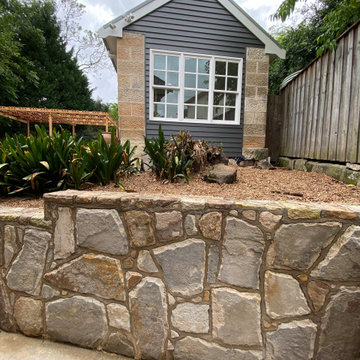
Existing studio given a new lease on life with a new look whilst working with the existing sandstone pillars. New colour bond roof and cladding. New sliding bi fold doors and windows. New timber decking to match up to the existing decking and gazebo
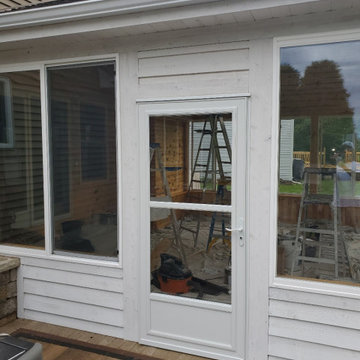
На фото: одноэтажный, деревянный, белый мини дом среднего размера в классическом стиле с полувальмовой крышей и крышей из гибкой черепицы
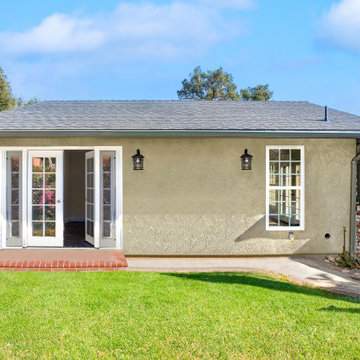
A classical garage conversion to an ADU (Guest unit). This 524sq. garage was a prime candidate for such a transformation due to the extra 100+sq. that is not common with most detached garage units.
This extra room allowed us to design the perfect layout of 1br+1.5bath.
The bathrooms were designed in the classical European layout of main bathroom to house the shower, the vanity and the laundry machines while a secondary smaller room houses the toilet and an additional small wall mounted vanity, this layout is perfect for entertaining guest in the small backyard guest unit.
The kitchen is a single line setup with room for full size appliances.
The main Livingroom and kitchen area boasts high ceiling with exposed Elder wood beam cover and many windows to welcome the southern sun rays into the living space.

Проект необычного мини-дома с башней в сказочном стиле. Этот дом будет использоваться в качестве гостевого дома на базе отдыха в Карелии недалеко у Ладожского озера. Проект выполнен в органическом стиле с антуражем сказочного домика.
Красивые мини дома в классическом стиле – 90 фото фасадов
2