Красивые мини дома с плоской крышей – 194 фото фасадов
Сортировать:
Бюджет
Сортировать:Популярное за сегодня
101 - 120 из 194 фото
1 из 3
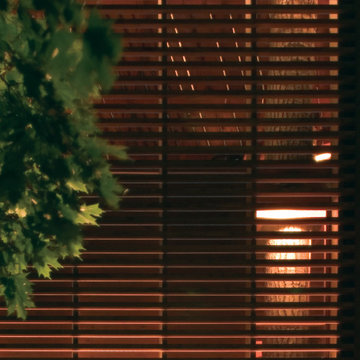
“The trees still sway, the wind, daylight, darkness and moonlight pass through the openings as through so many inner branches. Anyone taking shelter in its floors will certainly feel the rustle and rush of breeze. It’s enough to inspire nostalgia for a childlike appreciation of things.”
-Phyllis Richardson, XS Extreme, Thames & Hudson, London
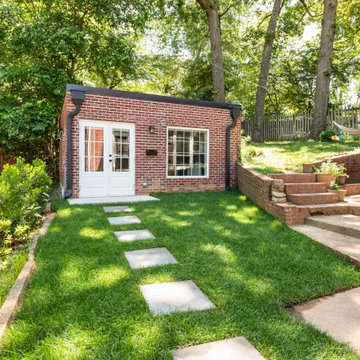
Converted garage into Additional Dwelling Unit
На фото: маленький, одноэтажный, кирпичный мини дом в современном стиле с плоской крышей, металлической крышей и серой крышей для на участке и в саду с
На фото: маленький, одноэтажный, кирпичный мини дом в современном стиле с плоской крышей, металлической крышей и серой крышей для на участке и в саду с
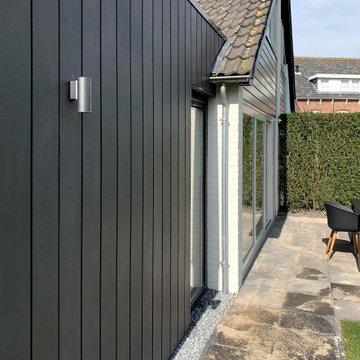
На фото: маленький, одноэтажный, деревянный, черный мини дом в современном стиле с плоской крышей, крышей из смешанных материалов, черной крышей и отделкой доской с нащельником для на участке и в саду с
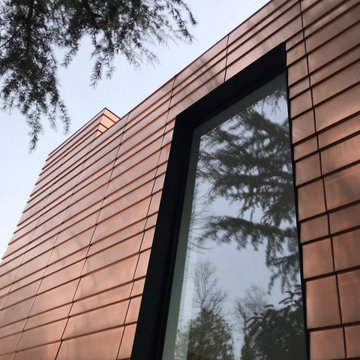
На фото: мини дом среднего размера в современном стиле с облицовкой из металла, плоской крышей и отделкой дранкой с
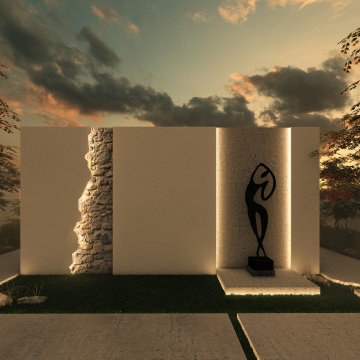
Стильный дизайн: одноэтажный, белый мини дом среднего размера в современном стиле с комбинированной облицовкой, плоской крышей, крышей из смешанных материалов, белой крышей и отделкой доской с нащельником - последний тренд
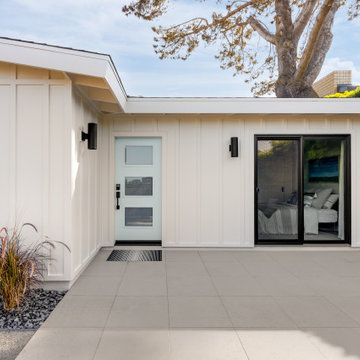
Пример оригинального дизайна: маленький, одноэтажный, деревянный, белый мини дом в морском стиле с плоской крышей и отделкой доской с нащельником для на участке и в саду
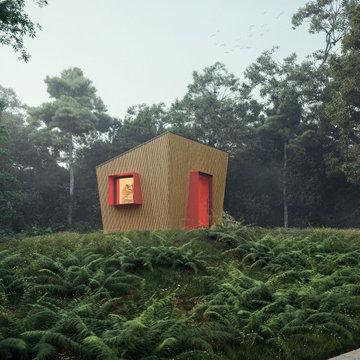
Источник вдохновения для домашнего уюта: маленький, одноэтажный, коричневый мини дом в стиле модернизм с комбинированной облицовкой и плоской крышей для на участке и в саду
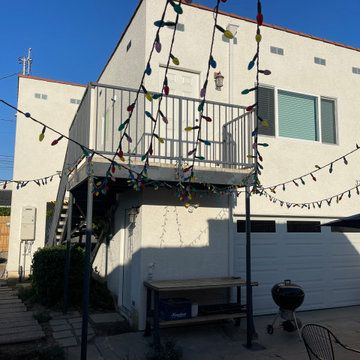
Finished front entry for garage and stairway to 2nd floor
На фото: двухэтажный, бежевый мини дом среднего размера в средиземноморском стиле с облицовкой из цементной штукатурки, плоской крышей и крышей из гибкой черепицы с
На фото: двухэтажный, бежевый мини дом среднего размера в средиземноморском стиле с облицовкой из цементной штукатурки, плоской крышей и крышей из гибкой черепицы с
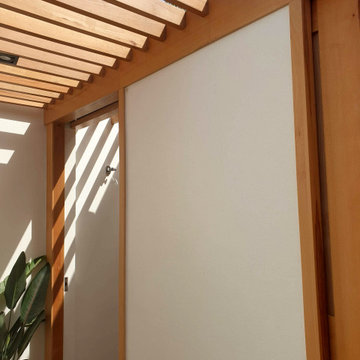
The Project Contains a:
Man-Cave
This is the center of the project and is pivotal to the arrangement and architecture of the whole project. The Man cave/Spa was created for the work-at-home parent as a result of the Covid Pandemic. The Man Cave / Spa was created to allow the homeowners to work from home and at the same time enjoy the amenities that came along with the rest of the design whilst also the ability to keep an eye on the movement of the kids. The client believes that the landscape of a home is as important as living in the home hence why the clients chose to invest heavily in the beautiful aesthetic component of their garden.
Pool
It’Is an overflow feature pool with hydrotherapy jets, water curtain, and nozzles, Year-round temp control with an additional heater for the hydro pool. It works on a salt chlorine generator system which produces the best form of chlorine, fully Integrated control panel with timers for filtration, lights and remote control for hydro jets. It’s a preformed type tiled pool, and has a filtration system for clear sparkling water. It consists of a waterfall feature and two perimeter water fountains.
BBQ Area
A one-piece Marble slab structure (3m in length and 1-meter depth) with storage underneath. It has a stainless steel BBQ pit as well as a lighting system/sink and stainless steel smoke extract feature. It sits adjacent to the raised terrace overlooking the pool which makes for an enjoyable experience at all times of the day.
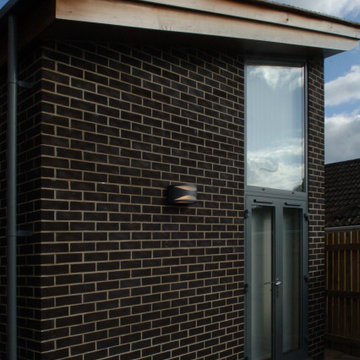
Rear elevation
Свежая идея для дизайна: маленький, одноэтажный, кирпичный, коричневый мини дом в современном стиле с плоской крышей, крышей из гибкой черепицы и коричневой крышей для на участке и в саду - отличное фото интерьера
Свежая идея для дизайна: маленький, одноэтажный, кирпичный, коричневый мини дом в современном стиле с плоской крышей, крышей из гибкой черепицы и коричневой крышей для на участке и в саду - отличное фото интерьера
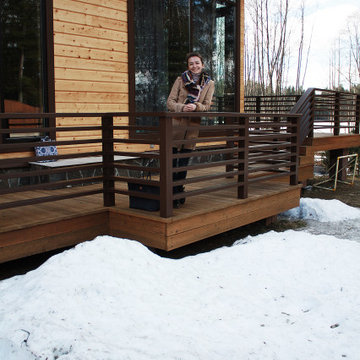
Проект гостевого дома из клееного бруса 46м2
Идея дизайна: одноэтажный мини дом среднего размера в современном стиле с плоской крышей, крышей из смешанных материалов и коричневой крышей
Идея дизайна: одноэтажный мини дом среднего размера в современном стиле с плоской крышей, крышей из смешанных материалов и коричневой крышей
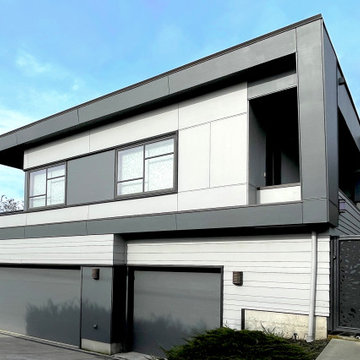
Пример оригинального дизайна: двухэтажный, серый мини дом в современном стиле с облицовкой из ЦСП, плоской крышей и белой крышей
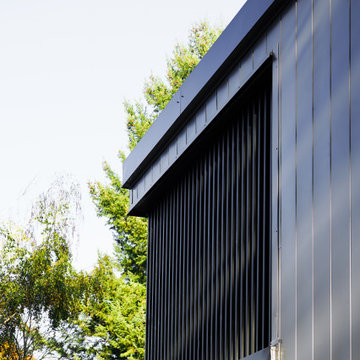
Пример оригинального дизайна: маленький, двухэтажный, черный мини дом с облицовкой из металла, плоской крышей, металлической крышей и черной крышей для на участке и в саду
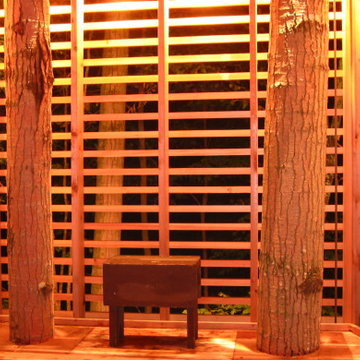
“The trees still sway, the wind, daylight, darkness and moonlight pass through the openings as through so many inner branches. Anyone taking shelter in its floors will certainly feel the rustle and rush of breeze. It’s enough to inspire nostalgia for a childlike appreciation of things.”
-Phyllis Richardson, XS Extreme, Thames & Hudson, London
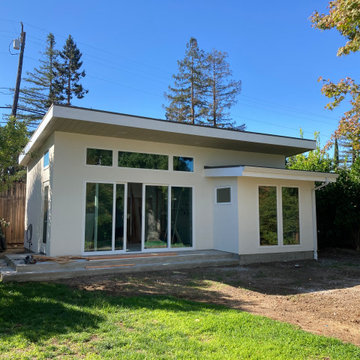
Источник вдохновения для домашнего уюта: одноэтажный, бежевый мини дом среднего размера с плоской крышей и зеленой крышей
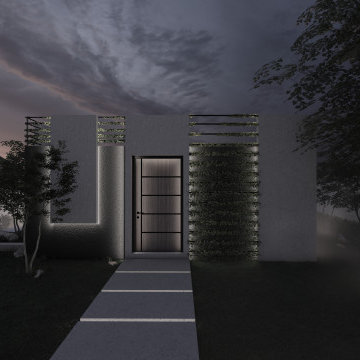
Пример оригинального дизайна: одноэтажный, белый мини дом среднего размера в современном стиле с комбинированной облицовкой, плоской крышей, крышей из смешанных материалов, белой крышей и отделкой доской с нащельником
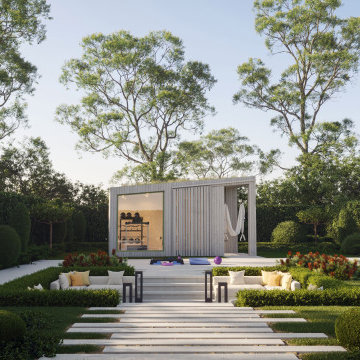
Идея дизайна: маленький, одноэтажный, деревянный, белый мини дом в стиле модернизм с плоской крышей для на участке и в саду
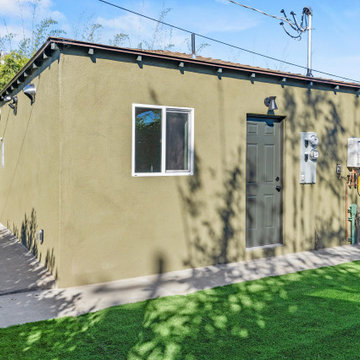
Welcome to our modern garage conversion! Our space has been transformed into a sleek and stylish retreat, featuring luxurious hardwood flooring and pristine white cabinetry. Whether you're looking for a cozy home office, a trendy entertainment area, or a peaceful guest suite, our remodel offers versatility and sophistication. Step into contemporary comfort and discover the perfect blend of functionality and elegance in our modern garage conversion.
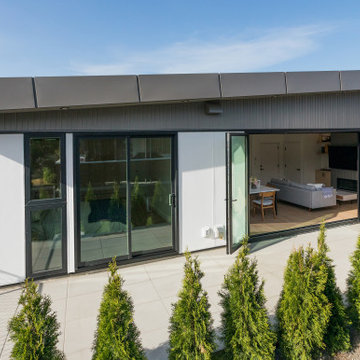
Стильный дизайн: одноэтажный, белый мини дом среднего размера в современном стиле с облицовкой из ЦСП, плоской крышей, черной крышей и отделкой доской с нащельником - последний тренд
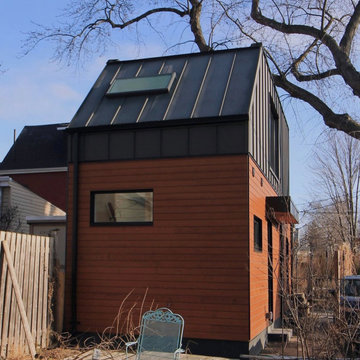
На фото: маленький, двухэтажный, деревянный, черный мини дом с плоской крышей, металлической крышей и серой крышей для на участке и в саду с
Красивые мини дома с плоской крышей – 194 фото фасадов
6