Красивые мини дома с плоской крышей – 194 фото фасадов
Сортировать:
Бюджет
Сортировать:Популярное за сегодня
61 - 80 из 194 фото
1 из 3
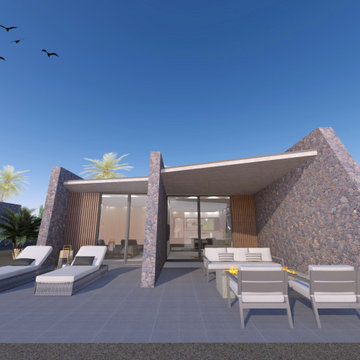
Exterior de vivienda accesible de 1 dormitorio, funcionalidad para personas con discapacidad funcional, movilidad.
Integrado en la estetica de la zona:
Sistemas bioclimáticos de ahorro energético como estudio de sombras, ventilación cruzada e inercias térmicas tenidas en cuenta

New 2 Story 1,200-square-foot laneway house. The two-bed, two-bath unit had hardwood floors throughout, a washer and dryer; and an open concept living room, dining room and kitchen. This forward thinking secondary building is all Electric, NO natural gas. Heated with air to air heat pumps and supplemental electric baseboard heaters (if needed). Includes future Solar array rough-in and structural built to receive a soil green roof down the road.
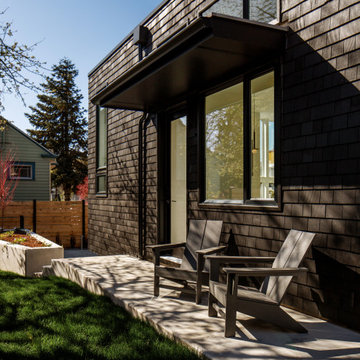
На фото: маленький, одноэтажный, деревянный, черный мини дом с плоской крышей, серой крышей и отделкой дранкой для на участке и в саду
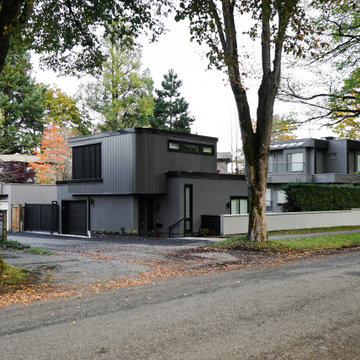
Свежая идея для дизайна: маленький, двухэтажный, черный мини дом с облицовкой из металла, плоской крышей, металлической крышей и черной крышей для на участке и в саду - отличное фото интерьера
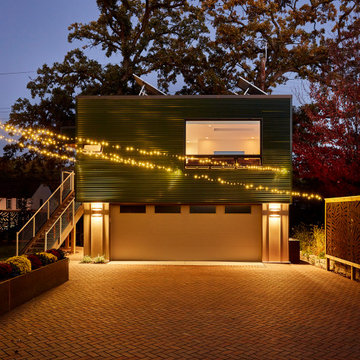
This accessory dwelling unit (ADU) is a sustainable, compact home for the homeowner's aging parent.
Although the home is only 660 sq. ft., it has a bedroom, full kitchen (with dishwasher!) and even an elevator for the aging parents. We used many strategically-placed windows and skylights to make the space feel more expansive. The ADU is also full of sustainable features, including the solar panels on the roof.
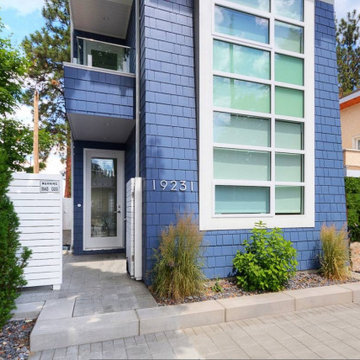
Пример оригинального дизайна: маленький, трехэтажный, разноцветный мини дом в морском стиле с облицовкой из ЦСП, плоской крышей и крышей из гибкой черепицы для на участке и в саду
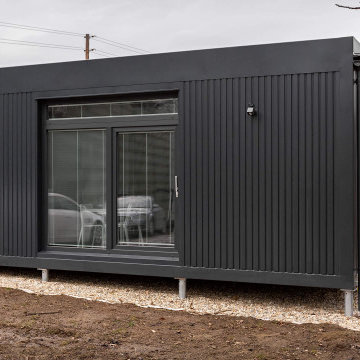
Пример оригинального дизайна: маленький, одноэтажный, серый мини дом в стиле лофт с облицовкой из металла, плоской крышей, металлической крышей и отделкой доской с нащельником для на участке и в саду
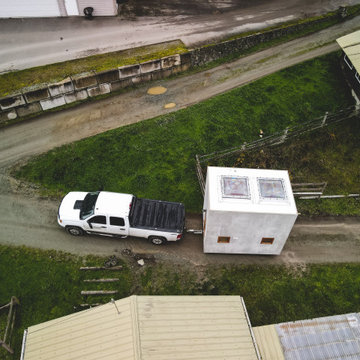
The Vineuve 100 is a 100 sq.ft. portable unit, fit for up to two people. It has hot water on demand, full electrical hookups, full fridge, stove and cooktop, dishwasher, washer dryer combo, a 55 sq. ft loft, two 4'x4' sky lights (one openable), in floor heating, full bath, and 145 cu. f. of storage (including kitchen and bathroom cabinets).
This surprisingly spacious unit is designed and built by Vineuve Construction and is available for pre order, coming to the market June 1st, 2021.
Contact Vineuve at info@vineuve.ca to sign up for pre order.
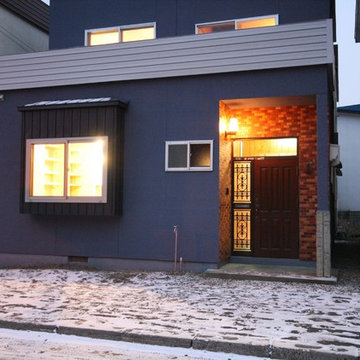
На фото: двухэтажный, серый мини дом среднего размера в скандинавском стиле с плоской крышей и металлической крышей
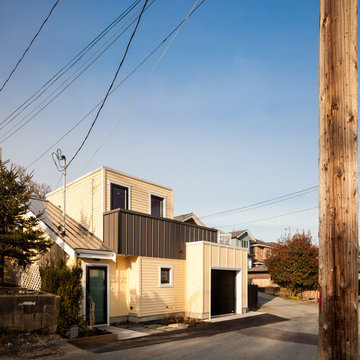
People are happier in a green environment than in grey surroundings!
Between the pavers, we planted some creeping thyme, and put a little plum tree in their small yard! An herb garden and downspout garden was a must-have for these excellent chefs.
By building a living roof, we climate-proofed this laneway.A green roof provides a rainwater buffer, purifies the air, reduces the ambient temperature, regulates the indoor temperature, saves energy and encourages biodiversity in the city.
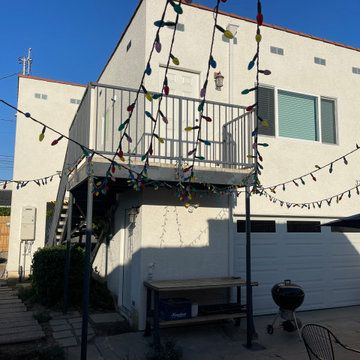
Finished front entry for garage and stairway to 2nd floor
На фото: двухэтажный, бежевый мини дом среднего размера в средиземноморском стиле с облицовкой из цементной штукатурки, плоской крышей и крышей из гибкой черепицы с
На фото: двухэтажный, бежевый мини дом среднего размера в средиземноморском стиле с облицовкой из цементной штукатурки, плоской крышей и крышей из гибкой черепицы с
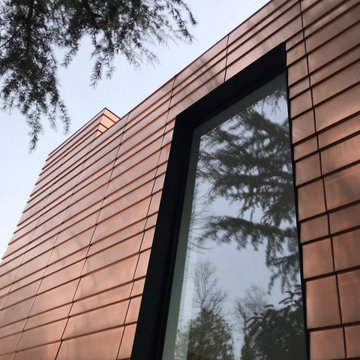
На фото: мини дом среднего размера в современном стиле с облицовкой из металла, плоской крышей и отделкой дранкой с
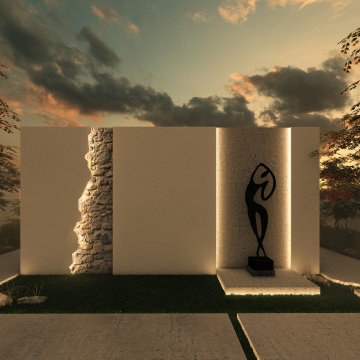
Стильный дизайн: одноэтажный, белый мини дом среднего размера в современном стиле с комбинированной облицовкой, плоской крышей, крышей из смешанных материалов, белой крышей и отделкой доской с нащельником - последний тренд
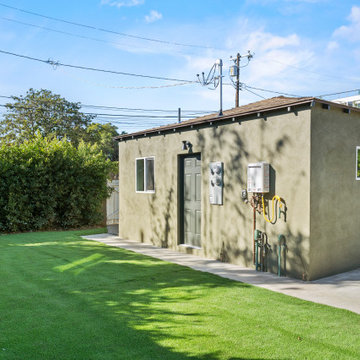
Welcome to our modern garage conversion! Our space has been transformed into a sleek and stylish retreat, featuring luxurious hardwood flooring and pristine white cabinetry. Whether you're looking for a cozy home office, a trendy entertainment area, or a peaceful guest suite, our remodel offers versatility and sophistication. Step into contemporary comfort and discover the perfect blend of functionality and elegance in our modern garage conversion.
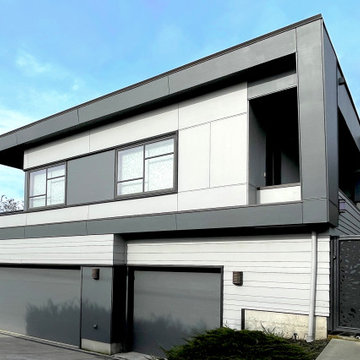
Пример оригинального дизайна: двухэтажный, серый мини дом в современном стиле с облицовкой из ЦСП, плоской крышей и белой крышей
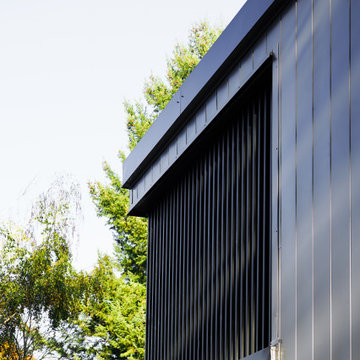
Пример оригинального дизайна: маленький, двухэтажный, черный мини дом с облицовкой из металла, плоской крышей, металлической крышей и черной крышей для на участке и в саду
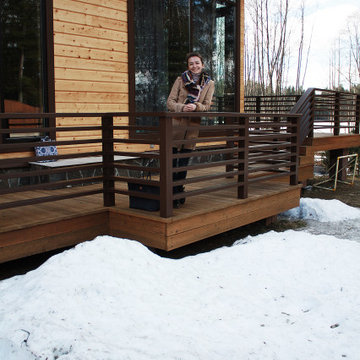
Проект гостевого дома из клееного бруса 46м2
Идея дизайна: одноэтажный мини дом среднего размера в современном стиле с плоской крышей, крышей из смешанных материалов и коричневой крышей
Идея дизайна: одноэтажный мини дом среднего размера в современном стиле с плоской крышей, крышей из смешанных материалов и коричневой крышей
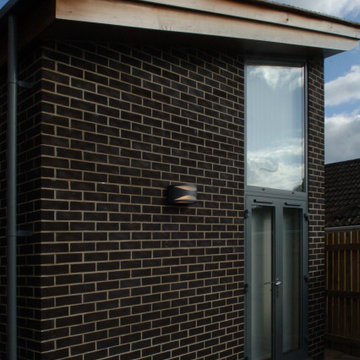
Rear elevation
Свежая идея для дизайна: маленький, одноэтажный, кирпичный, коричневый мини дом в современном стиле с плоской крышей, крышей из гибкой черепицы и коричневой крышей для на участке и в саду - отличное фото интерьера
Свежая идея для дизайна: маленький, одноэтажный, кирпичный, коричневый мини дом в современном стиле с плоской крышей, крышей из гибкой черепицы и коричневой крышей для на участке и в саду - отличное фото интерьера
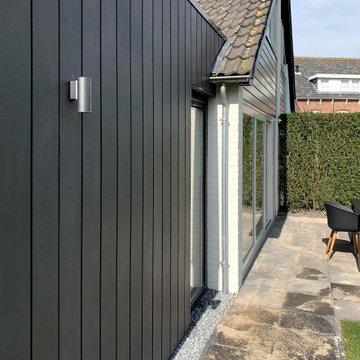
На фото: маленький, одноэтажный, деревянный, черный мини дом в современном стиле с плоской крышей, крышей из смешанных материалов, черной крышей и отделкой доской с нащельником для на участке и в саду с
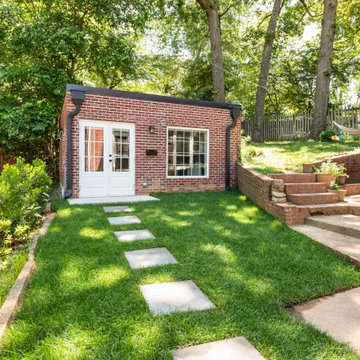
Converted garage into Additional Dwelling Unit
На фото: маленький, одноэтажный, кирпичный мини дом в современном стиле с плоской крышей, металлической крышей и серой крышей для на участке и в саду с
На фото: маленький, одноэтажный, кирпичный мини дом в современном стиле с плоской крышей, металлической крышей и серой крышей для на участке и в саду с
Красивые мини дома с плоской крышей – 194 фото фасадов
4