Красивые маленькие дома с плоской крышей для на участке и в саду – 3 041 фото фасадов
Сортировать:
Бюджет
Сортировать:Популярное за сегодня
141 - 160 из 3 041 фото
1 из 5
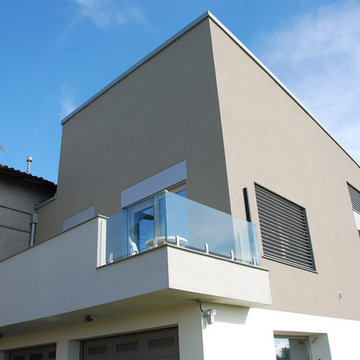
Стильный дизайн: маленький, двухэтажный, бежевый дуплекс в современном стиле с облицовкой из цементной штукатурки, плоской крышей и металлической крышей для на участке и в саду - последний тренд
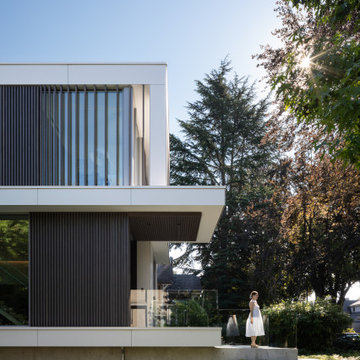
Стильный дизайн: маленький, двухэтажный частный загородный дом в современном стиле с комбинированной облицовкой и плоской крышей для на участке и в саду - последний тренд

Идея дизайна: маленький, трехэтажный, деревянный, бежевый таунхаус с плоской крышей, крышей из гибкой черепицы, черной крышей и отделкой доской с нащельником для на участке и в саду
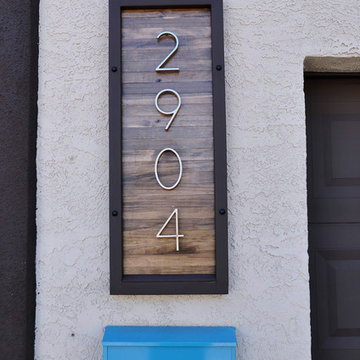
Estevan Medina
На фото: маленький, одноэтажный, коричневый дом в стиле модернизм с облицовкой из цементной штукатурки и плоской крышей для на участке и в саду с
На фото: маленький, одноэтажный, коричневый дом в стиле модернизм с облицовкой из цементной штукатурки и плоской крышей для на участке и в саду с
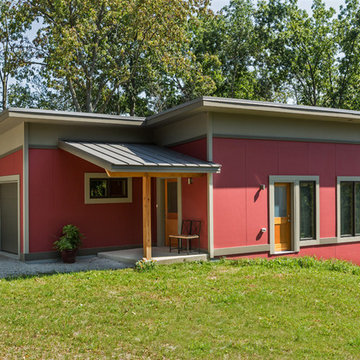
Edmunds Studios Photography.
By design, the entrance of the home is minimized to down play the appearance from the street.
Стильный дизайн: красный, маленький, двухэтажный частный загородный дом в современном стиле с облицовкой из ЦСП и плоской крышей для на участке и в саду - последний тренд
Стильный дизайн: красный, маленький, двухэтажный частный загородный дом в современном стиле с облицовкой из ЦСП и плоской крышей для на участке и в саду - последний тренд

Свежая идея для дизайна: одноэтажный, маленький, коричневый дом в стиле модернизм с комбинированной облицовкой и плоской крышей для на участке и в саду - отличное фото интерьера
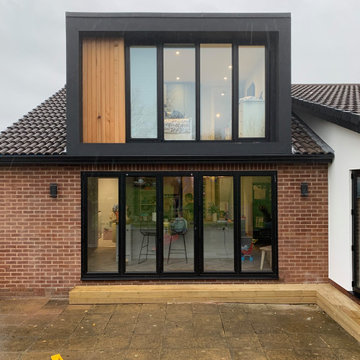
The dormer was framed with a projecting render surround, painted black to compliment the glazing whilst care was taken to line the vertical elements of the bi-folding doors at ground floor through with the glazing to the first floor bedroom.
The "blank" panel to the left hand side of the dormer is clad with cedar boarding to tie in with the cladding used on the ground floor aspect adjacent.
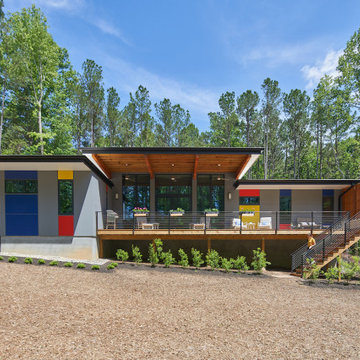
This view is the south side which has a deeply cantilevered roof covering a seating area on the expansive deck. Photo by Keith Isaacs.
Источник вдохновения для домашнего уюта: маленький, одноэтажный, серый частный загородный дом в стиле ретро с плоской крышей и облицовкой из бетона для на участке и в саду
Источник вдохновения для домашнего уюта: маленький, одноэтажный, серый частный загородный дом в стиле ретро с плоской крышей и облицовкой из бетона для на участке и в саду
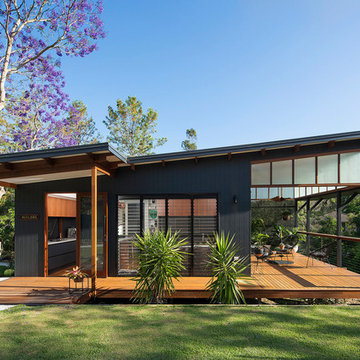
Front Entry
Пример оригинального дизайна: маленький, одноэтажный, черный частный загородный дом в стиле модернизм с облицовкой из ЦСП, плоской крышей и металлической крышей для на участке и в саду
Пример оригинального дизайна: маленький, одноэтажный, черный частный загородный дом в стиле модернизм с облицовкой из ЦСП, плоской крышей и металлической крышей для на участке и в саду
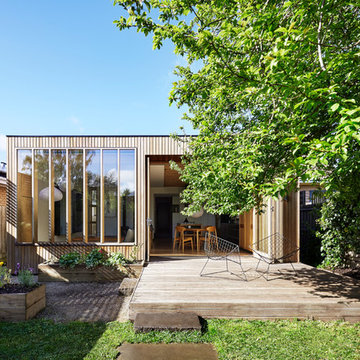
Christine Francis
Идея дизайна: маленький, одноэтажный, деревянный, коричневый дом в современном стиле с плоской крышей для на участке и в саду
Идея дизайна: маленький, одноэтажный, деревянный, коричневый дом в современном стиле с плоской крышей для на участке и в саду
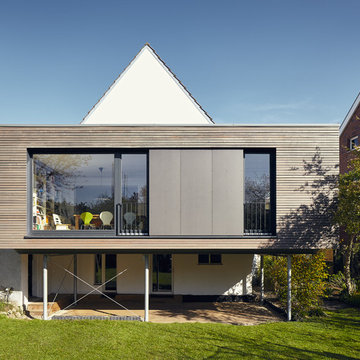
© Philip Kistner
На фото: маленький, одноэтажный, деревянный, коричневый дом в современном стиле с плоской крышей для на участке и в саду
На фото: маленький, одноэтажный, деревянный, коричневый дом в современном стиле с плоской крышей для на участке и в саду
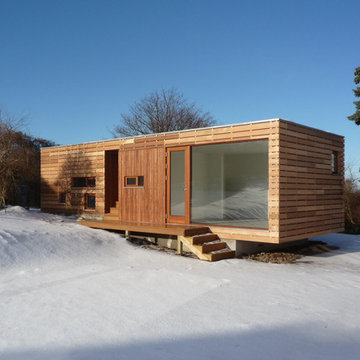
Источник вдохновения для домашнего уюта: маленький, одноэтажный, деревянный, коричневый дом в скандинавском стиле с плоской крышей для на участке и в саду
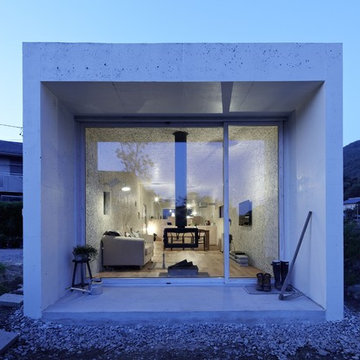
Photos by Koichi Torimura
Свежая идея для дизайна: одноэтажный, маленький, белый дом в стиле модернизм с облицовкой из бетона и плоской крышей для на участке и в саду - отличное фото интерьера
Свежая идея для дизайна: одноэтажный, маленький, белый дом в стиле модернизм с облицовкой из бетона и плоской крышей для на участке и в саду - отличное фото интерьера
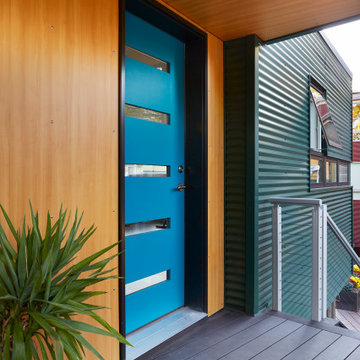
This accessory dwelling unit (ADU) is a sustainable, compact home for the homeowner's aging parent.
Although the home is only 660 sq. ft., it has a bedroom, full kitchen (with dishwasher!) and even an elevator for the aging parents. We used many strategically-placed windows and skylights to make the space feel more expansive. The ADU is also full of sustainable features, including the solar panels on the roof.
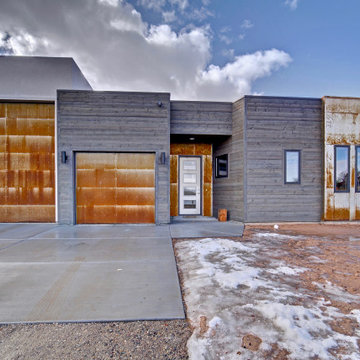
Henry's Home is a single-bedroom industrial house featuring a Glass Garage Door opening the Dining Room up to a Back Porch with panoramic views. When it comes to style, this small house packs a big punch.
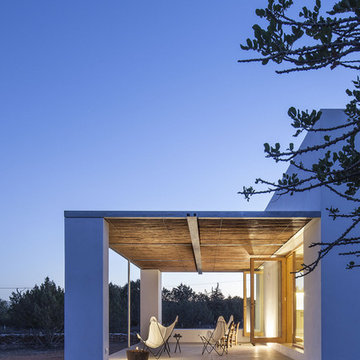
Can Xomeu Rita es una pequeña vivienda que toma el nombre de la finca tradicional del interior de la isla de Formentera donde se emplaza. Su ubicación en el territorio responde a un claro libre de vegetación cercano al campo de trigo y avena existente en la parcela, donde la alineación con las trazas de los muros de piedra seca existentes coincide con la buena orientación hacia el Sur así como con un área adecuada para recuperar el agua de lluvia en un aljibe.
La sencillez del programa se refleja en la planta mediante tres franjas que van desde la parte más pública orientada al Sur con el acceso y las mejores visuales desde el porche ligero, hasta la zona de noche en la parte norte donde los dormitorios se abren hacia levante y poniente. En la franja central queda un espacio diáfano de relación, cocina y comedor.
El diseño bioclimático de la vivienda se fundamenta en el hecho de aprovechar la ventilación cruzada en el interior para garantizar un ambiente fresco durante los meses de verano, gracias a haber analizado los vientos dominantes. Del mismo modo la profundidad del porche se ha dimensionado para que permita los aportes de radiación solar en el interior durante el invierno y, en cambio, genere sombra y frescor en la temporada estival.
El bajo presupuesto con que contaba la intervención se manifiesta también en la tectónica del edificio, que muestra sinceramente cómo ha sido construido. Termoarcilla, madera de pino, piedra caliza y morteros de cal permanecen vistos como acabados conformando soluciones constructivas transpirables que aportan más calidez, confort y salud al hogar.
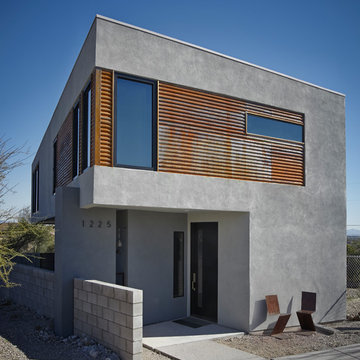
На фото: маленький, двухэтажный, серый частный загородный дом в стиле модернизм с облицовкой из металла и плоской крышей для на участке и в саду
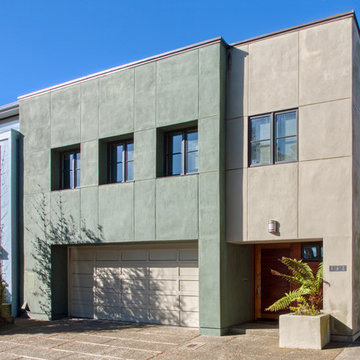
New front facade
На фото: маленький, двухэтажный, зеленый частный загородный дом в современном стиле с облицовкой из цементной штукатурки и плоской крышей для на участке и в саду с
На фото: маленький, двухэтажный, зеленый частный загородный дом в современном стиле с облицовкой из цементной штукатурки и плоской крышей для на участке и в саду с

This image was taken under construction but I like the dynamic angles.
The house is an addition to a Victorian workers cottage that was overshadowed by more recent townhouse developments.
We designed the addition at the front as an infill between other blocky townhouses, using block colour and vertical battens to define it from its neighbours.
photo by Jane McDougall
builder Bond Building Group
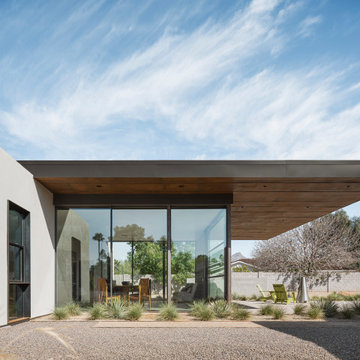
Photos by Roehner + Ryan
Идея дизайна: маленький, одноэтажный мини дом в стиле модернизм с облицовкой из бетона и плоской крышей для на участке и в саду
Идея дизайна: маленький, одноэтажный мини дом в стиле модернизм с облицовкой из бетона и плоской крышей для на участке и в саду
Красивые маленькие дома с плоской крышей для на участке и в саду – 3 041 фото фасадов
8