Красивые маленькие дома с плоской крышей для на участке и в саду – 3 041 фото фасадов
Сортировать:
Бюджет
Сортировать:Популярное за сегодня
121 - 140 из 3 041 фото
1 из 5
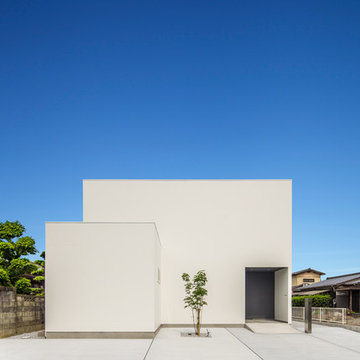
designer 平尾卓 photo by 平尾卓
Стильный дизайн: белый, маленький, двухэтажный дом в стиле модернизм с плоской крышей для на участке и в саду - последний тренд
Стильный дизайн: белый, маленький, двухэтажный дом в стиле модернизм с плоской крышей для на участке и в саду - последний тренд
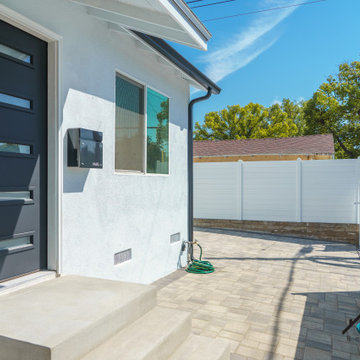
We gave the home a modern makeover with a new vinyl fence and automated gate. We also installed gray pavers for a clean look. The house has a light gray tone and black trim.
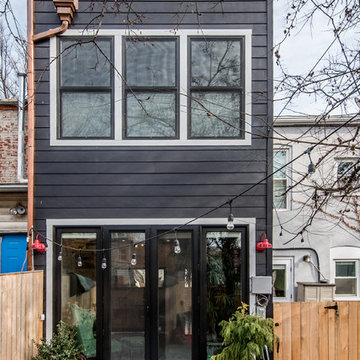
The rear of the row house open to the patio.
A complete restoration and addition bump up to this row house in Washington, DC. has left it simply gorgeous. When we started there were studs and sub floors. This is a project that we're delighted with the turnout.
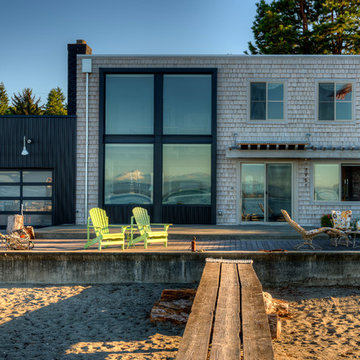
Photography by Lucas Henning.
На фото: двухэтажный, деревянный, маленький частный загородный дом в современном стиле с плоской крышей и металлической крышей для на участке и в саду
На фото: двухэтажный, деревянный, маленький частный загородный дом в современном стиле с плоской крышей и металлической крышей для на участке и в саду
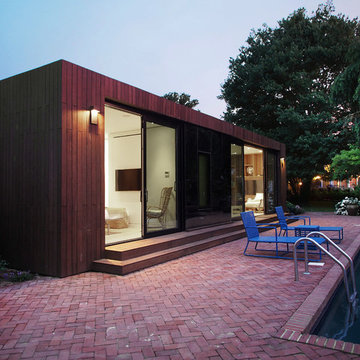
COCOON9
Источник вдохновения для домашнего уюта: маленький, одноэтажный, деревянный, коричневый дом в современном стиле с плоской крышей для на участке и в саду
Источник вдохновения для домашнего уюта: маленький, одноэтажный, деревянный, коричневый дом в современном стиле с плоской крышей для на участке и в саду
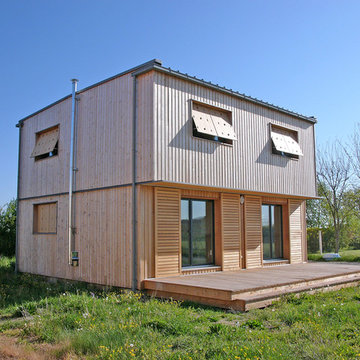
Fernand Ribeiro Architecte dplg
Источник вдохновения для домашнего уюта: маленький, двухэтажный, деревянный дом в современном стиле с плоской крышей для на участке и в саду
Источник вдохновения для домашнего уюта: маленький, двухэтажный, деревянный дом в современном стиле с плоской крышей для на участке и в саду
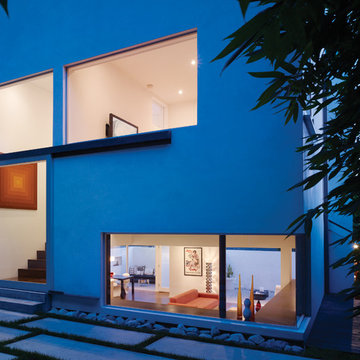
view trough the house from the rear yard
Источник вдохновения для домашнего уюта: маленький, двухэтажный, белый дом в стиле модернизм с облицовкой из цементной штукатурки и плоской крышей для на участке и в саду
Источник вдохновения для домашнего уюта: маленький, двухэтажный, белый дом в стиле модернизм с облицовкой из цементной штукатурки и плоской крышей для на участке и в саду
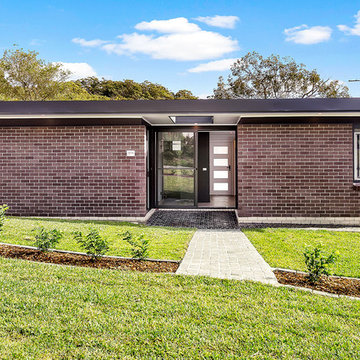
This is a special project. This Granny Flat was position at the front of the existing house.
На фото: маленький, одноэтажный, кирпичный, коричневый частный загородный дом в современном стиле с плоской крышей и металлической крышей для на участке и в саду
На фото: маленький, одноэтажный, кирпичный, коричневый частный загородный дом в современном стиле с плоской крышей и металлической крышей для на участке и в саду
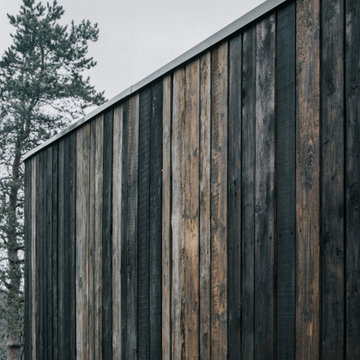
Пример оригинального дизайна: маленький, одноэтажный, деревянный, черный частный загородный дом в скандинавском стиле с плоской крышей и зеленой крышей для на участке и в саду
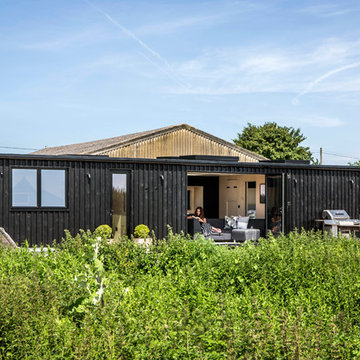
Lucy Walters Photography
Свежая идея для дизайна: одноэтажный, черный, маленький дом из контейнеров, из контейнеров в скандинавском стиле с плоской крышей для на участке и в саду - отличное фото интерьера
Свежая идея для дизайна: одноэтажный, черный, маленький дом из контейнеров, из контейнеров в скандинавском стиле с плоской крышей для на участке и в саду - отличное фото интерьера
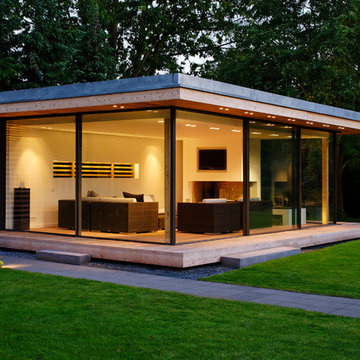
www.peter-stockhausen.de
На фото: стеклянный, маленький, одноэтажный дом в современном стиле с плоской крышей для на участке и в саду
На фото: стеклянный, маленький, одноэтажный дом в современном стиле с плоской крышей для на участке и в саду

На фото: маленький, одноэтажный, деревянный, черный мини дом в современном стиле с плоской крышей, крышей из смешанных материалов, черной крышей и отделкой доской с нащельником для на участке и в саду
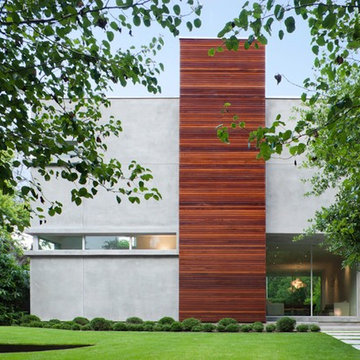
This garden house was designed by owner and architect, Shirat Mavligit. The wooden section of outer wall is actually the outer section of a central volume that creates an enlarged open space bisecting the home interior. The windows create a view corridor within the home that allows visitors to see all the way through to the back yard.
Occupants of the home looking out through these windows feel as if they are sitting in the middle of a garden. This architectural theme of volume and line of site is so powerful that it became the inspiration for the modern landscape design we developed in the front, back, and side yards of the property.
We began by addressing the issue of too much open space in the front yard. It has no surrounding fence, and it faces a very busy street in Houston’s Rice Village Area. After careful study of the home façade, our team determined that the best way to set aside a large portion of private space in front of the home was to construct a landscape berm.
This land art form adds a sense of dimension and psychological boundary to the scene. It is built of core 10 steel and stands 16 inches tall. This is just high enough for guests to sit on, and it provides an ideal sunbathing area for summer days.
The sweeping contour of the berm offsets the rigid linearity of the home with a softer architectural detail. Its linear progression gives the modern landscape design a dynamic sense of movement.
Moving to the back yard, we reinforced the home’s central volume and view corridor by laying a rectilinear line of gravel parallel to an equivalent section of grass. Near the corner of the house, we created a series of gravel stepping pads that lead guests from the gravel run, through the grass, and into a vegetable garden.
The heavy use of gravel does several things. It communicates a sense of control by containing the vitality of the lawn within an inorganic, mathematically precise space. This feeling of contained life force is common in modern landscape design. This also adds the functional advantage of a low-maintenance space where only minimal lawn care is needed. Gravel also has its own unique aesthetic appeal. Its dark color compliments both the grass and the house, providing an ideal lead-in to the space of the vegetable garden.
This same rectilinear geometry was applied to the side yard, but the materials were reversed to add dramatic effect. Here, the field is gravel, and the stepping pads are made from grass. Heavy gauge steel planters were set into the gravel to house separate plantings of Zoysia. The pads run from the library to the kitchen, allowing visitors to travel between the two as if they are walking on a floor decorated with grass.
The lawn in all three yards is planted with Zoysia grass. This species of grass is frequently used in modern landscape design because it requires only moderate amounts of water to retain its exceptionally fine texture. When mowed, it presents a clean, well-manicured lawn that compliments the conservatism of the home.
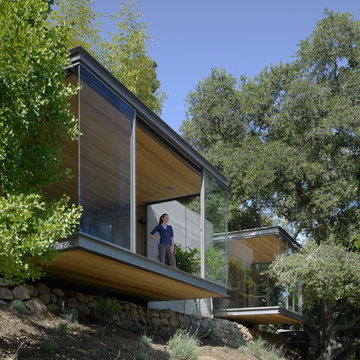
Tim Griffth
На фото: стеклянный, маленький, одноэтажный дом в стиле модернизм с плоской крышей для на участке и в саду
На фото: стеклянный, маленький, одноэтажный дом в стиле модернизм с плоской крышей для на участке и в саду
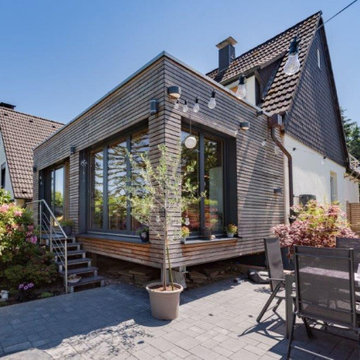
Der Hausanbau aus Holz verwandelt die Gartenseite des Hauses in eine kleine Oase. Die natürliche Schönheit einer unbehandelten Lärchenholzfassade verleiht dem Anbau Charme und Charakter.
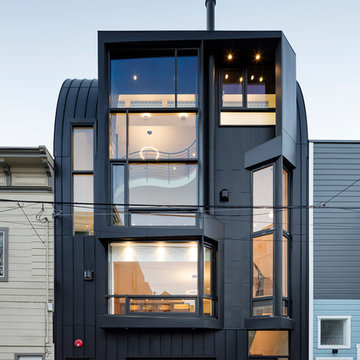
Tim Griffith Photography
На фото: маленький, трехэтажный, черный дом с облицовкой из металла и плоской крышей для на участке и в саду
На фото: маленький, трехэтажный, черный дом с облицовкой из металла и плоской крышей для на участке и в саду
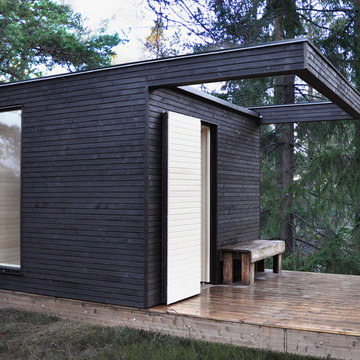
Sven Hansson
Идея дизайна: маленький, одноэтажный, деревянный, черный дом в современном стиле с плоской крышей для на участке и в саду
Идея дизайна: маленький, одноэтажный, деревянный, черный дом в современном стиле с плоской крышей для на участке и в саду
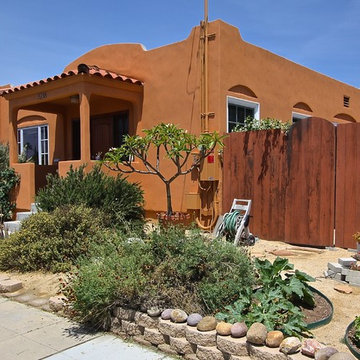
Mark Letizia
New stucco in a terra cotta color and new clay tiles on porch roof really compliment the style of the house.
Идея дизайна: маленький, одноэтажный, коричневый частный загородный дом в стиле фьюжн с облицовкой из цементной штукатурки и плоской крышей для на участке и в саду
Идея дизайна: маленький, одноэтажный, коричневый частный загородный дом в стиле фьюжн с облицовкой из цементной штукатурки и плоской крышей для на участке и в саду
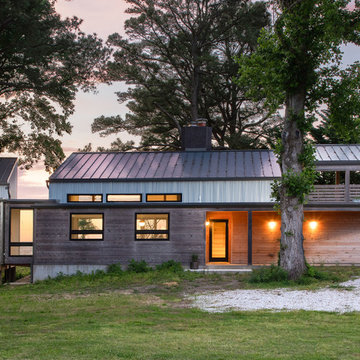
View of entry at sunset. Photo by Danny Bostwick.
На фото: маленький, одноэтажный частный загородный дом в стиле модернизм с комбинированной облицовкой, плоской крышей и крышей из смешанных материалов для на участке и в саду
На фото: маленький, одноэтажный частный загородный дом в стиле модернизм с комбинированной облицовкой, плоской крышей и крышей из смешанных материалов для на участке и в саду
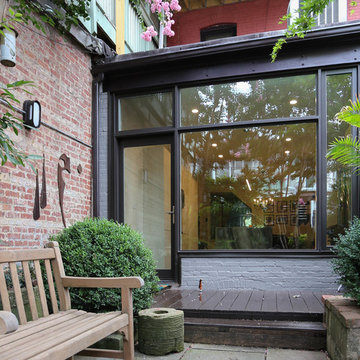
Источник вдохновения для домашнего уюта: маленький, одноэтажный, кирпичный, серый таунхаус в стиле модернизм с плоской крышей для на участке и в саду
Красивые маленькие дома с плоской крышей для на участке и в саду – 3 041 фото фасадов
7