Красивые маленькие дома с отделкой планкеном для на участке и в саду – 490 фото фасадов
Сортировать:
Бюджет
Сортировать:Популярное за сегодня
81 - 100 из 490 фото
1 из 3
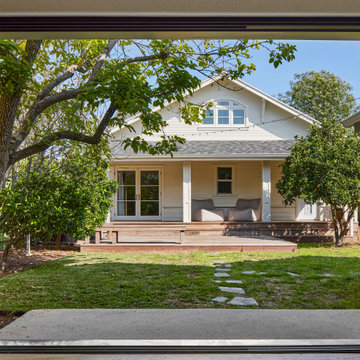
Accessory dwelling unit pocket sliding door threshold frames the main house with attached wood deck
На фото: маленький, двухэтажный, деревянный, белый частный загородный дом в стиле кантри с двускатной крышей, крышей из гибкой черепицы, серой крышей и отделкой планкеном для на участке и в саду
На фото: маленький, двухэтажный, деревянный, белый частный загородный дом в стиле кантри с двускатной крышей, крышей из гибкой черепицы, серой крышей и отделкой планкеном для на участке и в саду
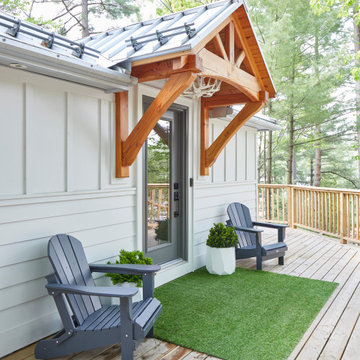
На фото: маленький, одноэтажный, белый частный загородный дом в стиле кантри с облицовкой из ЦСП, вальмовой крышей, металлической крышей, серой крышей и отделкой планкеном для на участке и в саду с
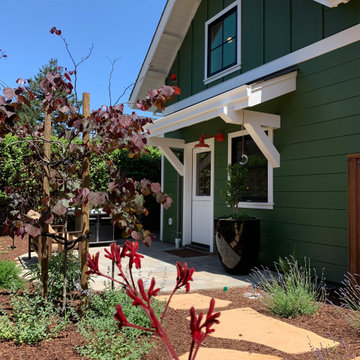
This gracious patio is just outside the kitchen dutch door, allowing easy access to the barbeque. The peaked roof forms one axis of the vaulted ceiling over the kitchen and living room. A Kumquat tree in the glossy black Jay Scotts Valencia Round Planter provides visual interest and shade for the window as the sun goes down.
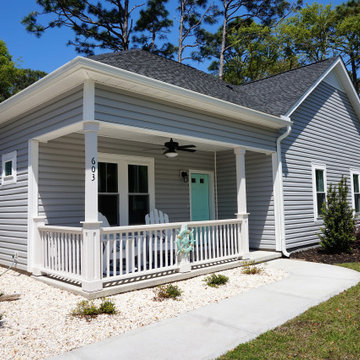
Custom cottage in coastal village of Southport NC. Easy single floor living with 3 bedrooms, 2 baths, open living spaces, outdoor breezeway and screened porch.
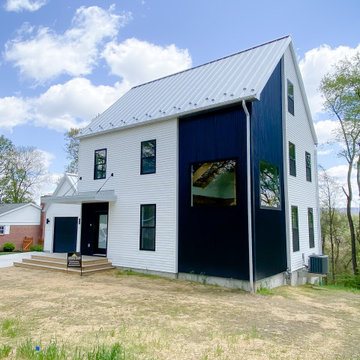
Extior of the home Resembling a typical form with direct insets and contemporary attributes that allow for a balanced end goal.
На фото: маленький, трехэтажный, черный частный загородный дом в современном стиле с облицовкой из винила, металлической крышей, белой крышей и отделкой планкеном для на участке и в саду
На фото: маленький, трехэтажный, черный частный загородный дом в современном стиле с облицовкой из винила, металлической крышей, белой крышей и отделкой планкеном для на участке и в саду
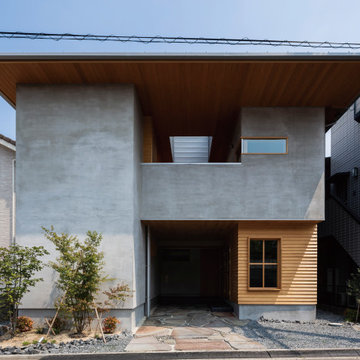
На фото: маленький, двухэтажный, деревянный, серый частный загородный дом с отделкой планкеном для на участке и в саду с
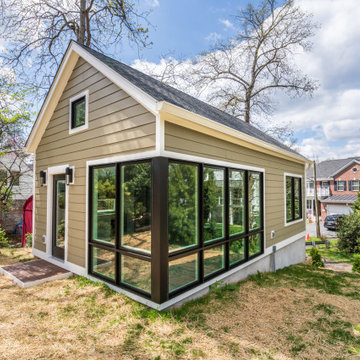
Our new beautiful accessory dwelling unit in Bethesda, MD we recently completed. This gem features huge casement windows for tons of natural light, wood looking tile floor, full kitchen, full bathroom, and a generous bedroom. The client added retractable pocket barn doors that slide closed when being used for guests, and is opened to use the full space for entertaining.
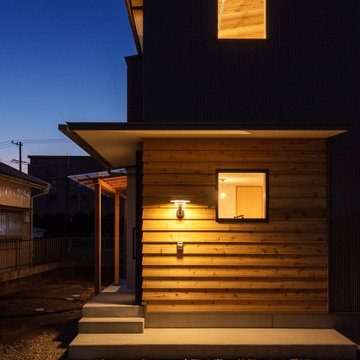
シンプルな総二階のフォルムにレッドシダーの下見板張りの玄関の外壁が映える外観。グレーのガルバリウム鋼板のシャープな外壁の中で玄関ポーチの木部がぬくもりを与えています。屋根は軒の短い片流れ屋根としました。玄関庇は、出入り時に雨に濡れないように構造に鉄骨を仕込み、軒を長く、シャープに仕上げています。
Пример оригинального дизайна: маленький, деревянный, серый частный загородный дом в скандинавском стиле с разными уровнями, односкатной крышей, металлической крышей, черной крышей и отделкой планкеном для на участке и в саду
Пример оригинального дизайна: маленький, деревянный, серый частный загородный дом в скандинавском стиле с разными уровнями, односкатной крышей, металлической крышей, черной крышей и отделкой планкеном для на участке и в саду
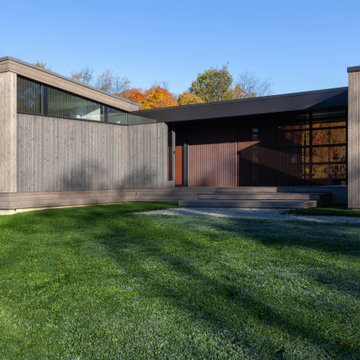
Approach at Dawn - Architect: HAUS | Architecture For Modern Lifestyles - Builder: WERK | Building Modern - Photo: HAUS
Свежая идея для дизайна: маленький, одноэтажный, деревянный, серый частный загородный дом в стиле модернизм с односкатной крышей, металлической крышей, серой крышей, отделкой планкеном и входной группой для на участке и в саду - отличное фото интерьера
Свежая идея для дизайна: маленький, одноэтажный, деревянный, серый частный загородный дом в стиле модернизм с односкатной крышей, металлической крышей, серой крышей, отделкой планкеном и входной группой для на участке и в саду - отличное фото интерьера
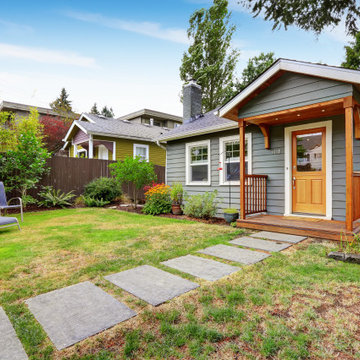
A classic San Diego Backyard Staple! Our clients were looking to match their existing homes "Craftsman" aesthetic while utilizing their construction budget as efficiently as possible. At 956 s.f. (2 Bed: 2 Bath w/ Open Concept Kitchen/Dining) our clients were able to see their project through for under $168,000! After a comprehensive Design, Permitting & Construction process the Nicholas Family is now renting their ADU for $2,500.00 per month.

A new 800 square foot cabin on existing cabin footprint on cliff above Deception Pass Washington
Стильный дизайн: маленький, одноэтажный, деревянный, синий мини дом в морском стиле с полувальмовой крышей, металлической крышей, коричневой крышей и отделкой планкеном для на участке и в саду - последний тренд
Стильный дизайн: маленький, одноэтажный, деревянный, синий мини дом в морском стиле с полувальмовой крышей, металлической крышей, коричневой крышей и отделкой планкеном для на участке и в саду - последний тренд
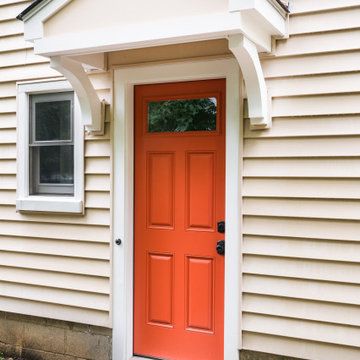
Side entrance update - new door with pop of color & overhang
Clintonville OH 2016
Источник вдохновения для домашнего уюта: бежевый, маленький, двухэтажный частный загородный дом в классическом стиле с двускатной крышей, крышей из гибкой черепицы, серой крышей, облицовкой из винила и отделкой планкеном для на участке и в саду
Источник вдохновения для домашнего уюта: бежевый, маленький, двухэтажный частный загородный дом в классическом стиле с двускатной крышей, крышей из гибкой черепицы, серой крышей, облицовкой из винила и отделкой планкеном для на участке и в саду

Newly built in 2021; this sanctuary in the woods was designed and built to appear as though it had existed for years.
Architecture: Noble Johnson Architects
Builder: Crane Builders
Photography: Garett + Carrie Buell of Studiobuell/ studiobuell.com
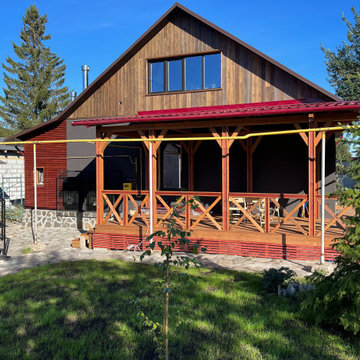
реконструкция старого дома
На фото: маленький, черный мини дом в стиле лофт с облицовкой из цементной штукатурки, двускатной крышей, крышей из гибкой черепицы, красной крышей, отделкой планкеном и входной группой для на участке и в саду
На фото: маленький, черный мини дом в стиле лофт с облицовкой из цементной штукатурки, двускатной крышей, крышей из гибкой черепицы, красной крышей, отделкой планкеном и входной группой для на участке и в саду
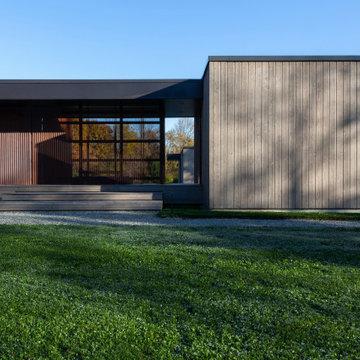
South Facade Detail at Sunrise - Architect: HAUS | Architecture For Modern Lifestyles - Builder: WERK | Building Modern - Photo: HAUS
На фото: маленький, одноэтажный, деревянный, серый частный загородный дом в стиле модернизм с односкатной крышей, металлической крышей, серой крышей, отделкой планкеном и входной группой для на участке и в саду с
На фото: маленький, одноэтажный, деревянный, серый частный загородный дом в стиле модернизм с односкатной крышей, металлической крышей, серой крышей, отделкой планкеном и входной группой для на участке и в саду с
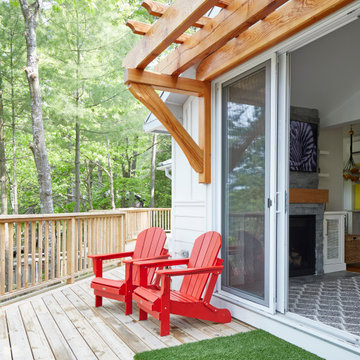
На фото: маленький, одноэтажный, белый частный загородный дом в стиле кантри с облицовкой из ЦСП, вальмовой крышей, металлической крышей, серой крышей и отделкой планкеном для на участке и в саду
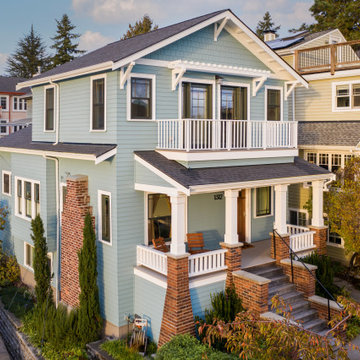
H2D Architecture + Design worked with the homeowners to design a second story addition on their existing home in the Wallingford neighborhood of Seattle. The second story is designed with three bedrooms, storage space, new stair, and roof deck overlooking to views of the lake beyond.
Design by: H2D Architecture + Design
www.h2darchitects.com
#seattlearchitect
#h2darchitects
#secondstoryseattle
Photos by: Porchlight Imaging
Built by: Crescent Builds
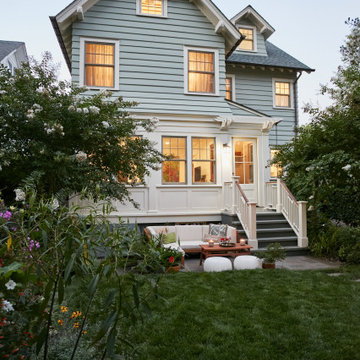
Rear exterior- every building has multiple sides. with the number of back yard bar-b-ques, and the rear entrance into the mud room being the entry of choice for the owners, the rear façade of this home was equally as important as the front of the house. large overhangs, brackets, exposed rafter tails and a pergola all add interest to the design and providing a nice backdrop for entertaining and hanging out in the yard.
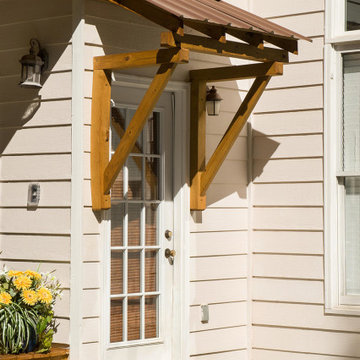
After photo of simple bracket portico to protect side door. Portico features a wood frame and metal roof to match rustic deck nearby.
На фото: маленький, двухэтажный, бежевый частный загородный дом с облицовкой из винила, односкатной крышей, металлической крышей, коричневой крышей и отделкой планкеном для на участке и в саду с
На фото: маленький, двухэтажный, бежевый частный загородный дом с облицовкой из винила, односкатной крышей, металлической крышей, коричневой крышей и отделкой планкеном для на участке и в саду с
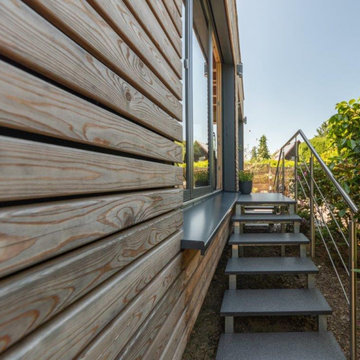
Eine kleine Treppe führt vom Anbau aus Holz in den Garten
На фото: маленький, одноэтажный, деревянный частный загородный дом в современном стиле с плоской крышей и отделкой планкеном для на участке и в саду с
На фото: маленький, одноэтажный, деревянный частный загородный дом в современном стиле с плоской крышей и отделкой планкеном для на участке и в саду с
Красивые маленькие дома с отделкой планкеном для на участке и в саду – 490 фото фасадов
5