Красивые маленькие дома с облицовкой из металла для на участке и в саду – 1 600 фото фасадов
Сортировать:
Бюджет
Сортировать:Популярное за сегодня
81 - 100 из 1 600 фото
1 из 3
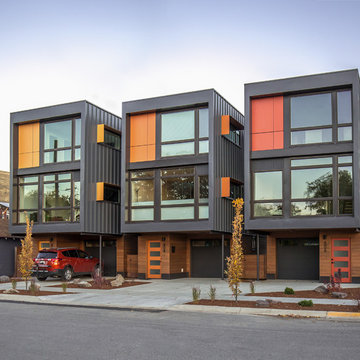
Photo by Hixson Studio
Источник вдохновения для домашнего уюта: маленький, трехэтажный, серый таунхаус в современном стиле с облицовкой из металла и плоской крышей для на участке и в саду
Источник вдохновения для домашнего уюта: маленький, трехэтажный, серый таунхаус в современном стиле с облицовкой из металла и плоской крышей для на участке и в саду
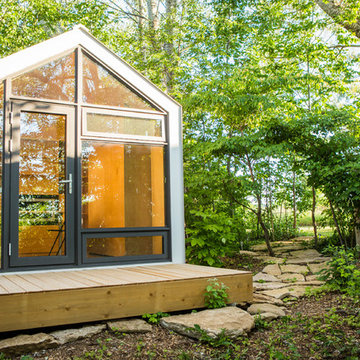
Coup D'Etat
На фото: маленький, одноэтажный, серый дом в современном стиле с облицовкой из металла и двускатной крышей для на участке и в саду с
На фото: маленький, одноэтажный, серый дом в современном стиле с облицовкой из металла и двускатной крышей для на участке и в саду с
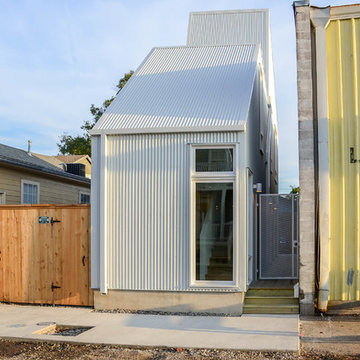
House was built by architect Jonathan Tate and developer Charles Rutledge in the Irish Channel Uptown, New Orleans. Jefferson Door Supplied the windows (Earthwise Windows by Showcase Custom Vinyl Windows), doors (Masonite),and door hardware (Emtek).
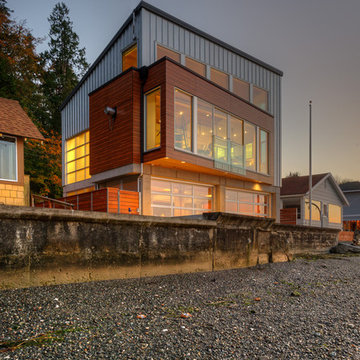
View from beach at twilight. Photography by Lucas Henning.
Пример оригинального дизайна: двухэтажный, серый, маленький частный загородный дом в стиле модернизм с облицовкой из металла, односкатной крышей и металлической крышей для на участке и в саду
Пример оригинального дизайна: двухэтажный, серый, маленький частный загородный дом в стиле модернизм с облицовкой из металла, односкатной крышей и металлической крышей для на участке и в саду
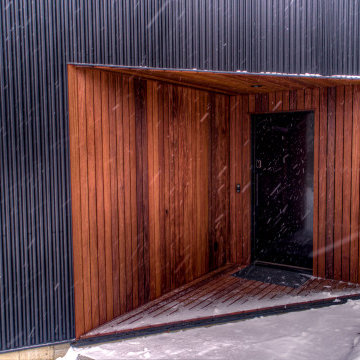
Nestled in an undeveloped thicket between two homes on Monmouth road, the Eastern corner of this client’s lot plunges ten feet downward into a city-designated stormwater collection ravine. Our client challenged us to design a home, referencing the Scandinavian modern style, that would account for this lot’s unique terrain and vegetation.
Through iterative design, we produced four house forms angled to allow rainwater to naturally flow off of the roof and into a gravel-lined runoff area that drains into the ravine. Completely foregoing downspouts and gutters, the chosen design reflects the site’s topography, its mass changing in concert with the slope of the land.
This two-story home is oriented around a central stacked staircase that descends into the basement and ascends to a second floor master bedroom with en-suite bathroom and walk-in closet. The main entrance—a triangular form subtracted from this home’s rectangular plan—opens to a kitchen and living space anchored with an oversized kitchen island. On the far side of the living space, a solid void form projects towards the backyard, referencing the entryway without mirroring it. Ground floor amenities include a bedroom, full bathroom, laundry area, office and attached garage.
Among Architecture Office’s most conceptually rigorous projects, exterior windows are isolated to opportunities where natural light and a connection to the outdoors is desired. The Monmouth home is clad in black corrugated metal, its exposed foundations extending from the earth to highlight its form.
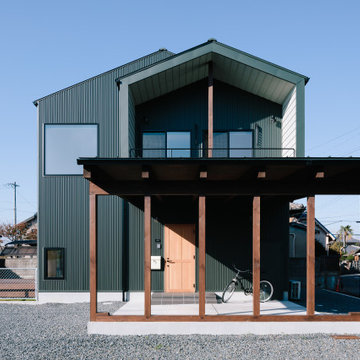
Идея дизайна: маленький, двухэтажный, зеленый частный загородный дом в стиле лофт с облицовкой из металла, двускатной крышей, металлической крышей и отделкой доской с нащельником для на участке и в саду

На фото: маленький, одноэтажный, серый мини дом в стиле лофт с облицовкой из металла, плоской крышей, металлической крышей и отделкой доской с нащельником для на участке и в саду с

Claire Hamilton Photography
На фото: маленький, одноэтажный, черный частный загородный дом в морском стиле с облицовкой из металла, односкатной крышей и металлической крышей для на участке и в саду
На фото: маленький, одноэтажный, черный частный загородный дом в морском стиле с облицовкой из металла, односкатной крышей и металлической крышей для на участке и в саду
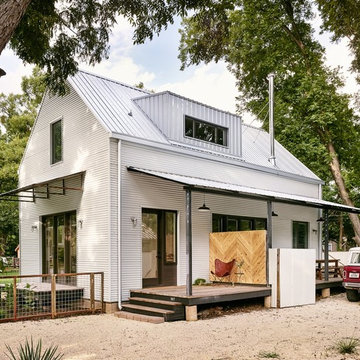
Photo by Casey Dunn
На фото: маленький, двухэтажный, белый дом в стиле кантри с облицовкой из металла и двускатной крышей для на участке и в саду с
На фото: маленький, двухэтажный, белый дом в стиле кантри с облицовкой из металла и двускатной крышей для на участке и в саду с
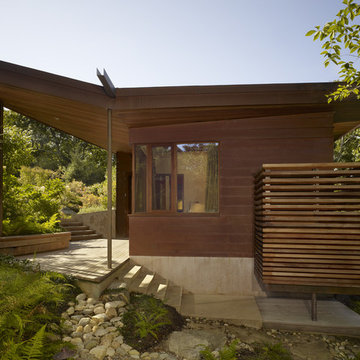
Exterior; Photo Credit: Bruce Martin
На фото: маленький, двухэтажный, коричневый дом в современном стиле с облицовкой из металла и крышей-бабочкой для на участке и в саду
На фото: маленький, двухэтажный, коричневый дом в современном стиле с облицовкой из металла и крышей-бабочкой для на участке и в саду
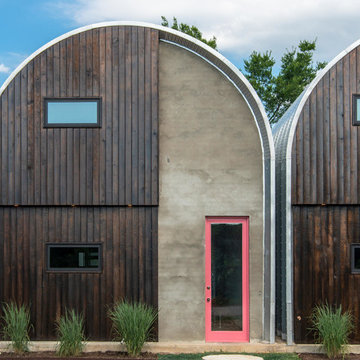
Custom Quonset Huts become artist live/work spaces, aesthetically and functionally bridging a border between industrial and residential zoning in a historic neighborhood.
The two-story buildings were custom-engineered to achieve the height required for the second floor. End wall utilized a combination of traditional stick framing with autoclaved aerated concrete with a stucco finish. Steel doors were custom-built in-house.
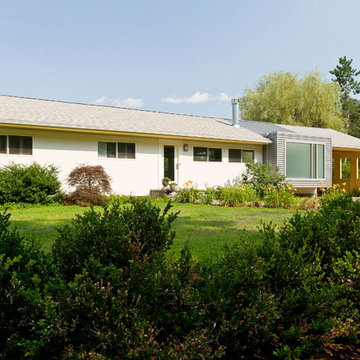
The steel and glass addition was inserted into a narrow courtyard between the original ranch house and carport. The addition integrates with the original home while also producing dramatic new elements, such as the large translucent glass window in the front which allows light while maintaining privacy from the street. The front of the original house, which had several different cladding materials, was re-clad in stucco.
Photo copyright Nathan Eikelberg
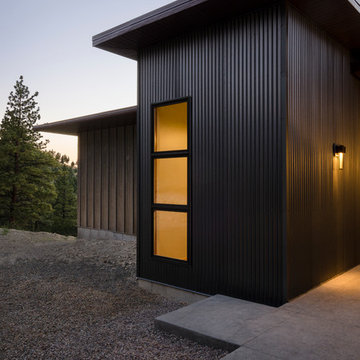
Photo Credit: John Reddy
Идея дизайна: маленький, двухэтажный, серый дом в современном стиле с облицовкой из металла для на участке и в саду
Идея дизайна: маленький, двухэтажный, серый дом в современном стиле с облицовкой из металла для на участке и в саду
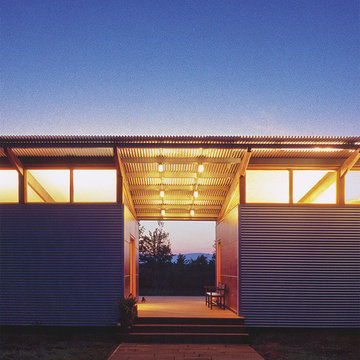
dogtrot entry
© jim rounsevell
На фото: маленький, одноэтажный, серый дом в стиле модернизм с облицовкой из металла и односкатной крышей для на участке и в саду с
На фото: маленький, одноэтажный, серый дом в стиле модернизм с облицовкой из металла и односкатной крышей для на участке и в саду с

Photograhpy by Braden Gunem
Project by Studio H:T principal in charge Brad Tomecek (now with Tomecek Studio Architecture). This project questions the need for excessive space and challenges occupants to be efficient. Two shipping containers saddlebag a taller common space that connects local rock outcroppings to the expansive mountain ridge views. The containers house sleeping and work functions while the center space provides entry, dining, living and a loft above. The loft deck invites easy camping as the platform bed rolls between interior and exterior. The project is planned to be off-the-grid using solar orientation, passive cooling, green roofs, pellet stove heating and photovoltaics to create electricity.
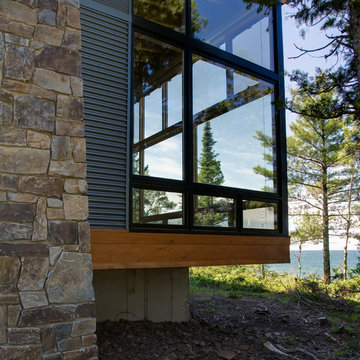
The Eagle Harbor Cabin is located on a wooded waterfront property on Lake Superior, at the northerly edge of Michigan’s Upper Peninsula, about 300 miles northeast of Minneapolis.
The wooded 3-acre site features the rocky shoreline of Lake Superior, a lake that sometimes behaves like the ocean. The 2,000 SF cabin cantilevers out toward the water, with a 40-ft. long glass wall facing the spectacular beauty of the lake. The cabin is composed of two simple volumes: a large open living/dining/kitchen space with an open timber ceiling structure and a 2-story “bedroom tower,” with the kids’ bedroom on the ground floor and the parents’ bedroom stacked above.
The interior spaces are wood paneled, with exposed framing in the ceiling. The cabinets use PLYBOO, a FSC-certified bamboo product, with mahogany end panels. The use of mahogany is repeated in the custom mahogany/steel curvilinear dining table and in the custom mahogany coffee table. The cabin has a simple, elemental quality that is enhanced by custom touches such as the curvilinear maple entry screen and the custom furniture pieces. The cabin utilizes native Michigan hardwoods such as maple and birch. The exterior of the cabin is clad in corrugated metal siding, offset by the tall fireplace mass of Montana ledgestone at the east end.
The house has a number of sustainable or “green” building features, including 2x8 construction (40% greater insulation value); generous glass areas to provide natural lighting and ventilation; large overhangs for sun and snow protection; and metal siding for maximum durability. Sustainable interior finish materials include bamboo/plywood cabinets, linoleum floors, locally-grown maple flooring and birch paneling, and low-VOC paints.
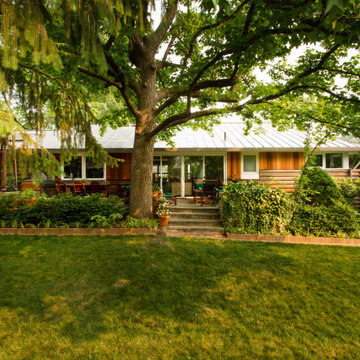
photo by Jeffery Edward Tryon
Источник вдохновения для домашнего уюта: маленький, одноэтажный, разноцветный частный загородный дом с облицовкой из металла, двускатной крышей, металлической крышей, серой крышей и отделкой доской с нащельником для на участке и в саду
Источник вдохновения для домашнего уюта: маленький, одноэтажный, разноцветный частный загородный дом с облицовкой из металла, двускатной крышей, металлической крышей, серой крышей и отделкой доской с нащельником для на участке и в саду

На фото: маленький, одноэтажный, черный мини дом с облицовкой из металла, односкатной крышей, металлической крышей и черной крышей для на участке и в саду
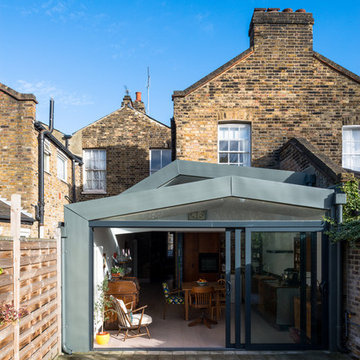
By adding some clever imaginative thought to the shape of this roof, this rear kitchen extension has been transformed into a space of a visual delight that is constantly changing with the light and seasons, creating an amazing living environment

На фото: маленький, двухэтажный, разноцветный дом из контейнеров в стиле лофт с облицовкой из металла, двускатной крышей и металлической крышей для на участке и в саду
Красивые маленькие дома с облицовкой из металла для на участке и в саду – 1 600 фото фасадов
5