Красивые маленькие дома с облицовкой из металла для на участке и в саду – 1 600 фото фасадов
Сортировать:
Бюджет
Сортировать:Популярное за сегодня
61 - 80 из 1 600 фото
1 из 3

手前の道路に向かって開放する住まい。家全体をガルバリュウム鋼板で包む鎌倉谷戸の湿気対策。2階の開閉窓は小豆色のガルバリュウム小波板の中に仕込む。
Источник вдохновения для домашнего уюта: маленький, двухэтажный, разноцветный частный загородный дом в стиле рустика с облицовкой из металла, двускатной крышей и металлической крышей для на участке и в саду
Источник вдохновения для домашнего уюта: маленький, двухэтажный, разноцветный частный загородный дом в стиле рустика с облицовкой из металла, двускатной крышей и металлической крышей для на участке и в саду

Bespoke Sun Shades over Timber Windows
Идея дизайна: маленький, белый частный загородный дом в стиле рустика с разными уровнями, облицовкой из металла, односкатной крышей и металлической крышей для на участке и в саду
Идея дизайна: маленький, белый частный загородный дом в стиле рустика с разными уровнями, облицовкой из металла, односкатной крышей и металлической крышей для на участке и в саду

Our ’Corten Extension’ project; new open plan kitchen-diner as part of a side-return and rear single storey extension and remodel to a Victorian terrace. The Corten blends in beautifully with the existing brick whilst the plan form kicks out towards the garden to create a small sheltered seating area.
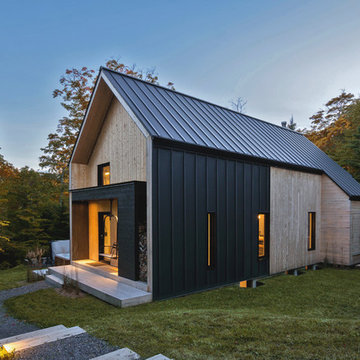
Villa Boréale is a contemporary ski lodge in the Charlevoix region designed by CARGOarchitecture. MAC metal architectural roofings MS-1 in anthracite zinc colour were used for this project.
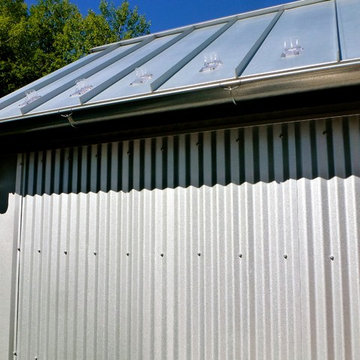
Pool court yard, galvanized metal stair tower
Идея дизайна: маленький, двухэтажный, черный дом в стиле кантри с облицовкой из металла и двускатной крышей для на участке и в саду
Идея дизайна: маленький, двухэтажный, черный дом в стиле кантри с облицовкой из металла и двускатной крышей для на участке и в саду
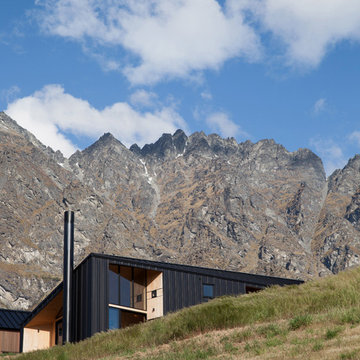
David Straight
На фото: двухэтажный, черный, маленький дом в современном стиле с облицовкой из металла и двускатной крышей для на участке и в саду
На фото: двухэтажный, черный, маленький дом в современном стиле с облицовкой из металла и двускатной крышей для на участке и в саду
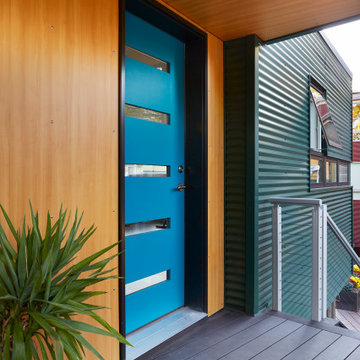
This accessory dwelling unit (ADU) is a sustainable, compact home for the homeowner's aging parent.
Although the home is only 660 sq. ft., it has a bedroom, full kitchen (with dishwasher!) and even an elevator for the aging parents. We used many strategically-placed windows and skylights to make the space feel more expansive. The ADU is also full of sustainable features, including the solar panels on the roof.

View towards Base Camp 49 Cabins.
Идея дизайна: маленький, одноэтажный, коричневый частный загородный дом в стиле лофт с облицовкой из металла, односкатной крышей, металлической крышей и коричневой крышей для на участке и в саду
Идея дизайна: маленький, одноэтажный, коричневый частный загородный дом в стиле лофт с облицовкой из металла, односкатной крышей, металлической крышей и коричневой крышей для на участке и в саду
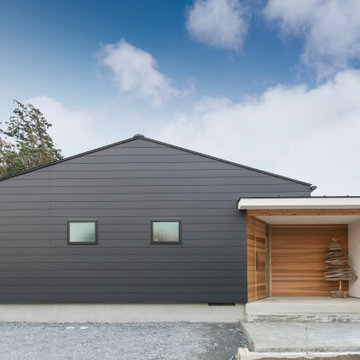
На фото: маленький, одноэтажный, черный частный загородный дом в стиле лофт с облицовкой из металла, двускатной крышей и металлической крышей для на участке и в саду с
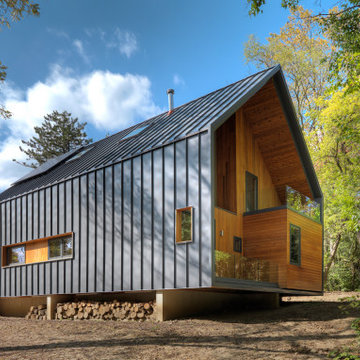
Пример оригинального дизайна: маленький, двухэтажный, серый частный загородный дом в стиле модернизм с облицовкой из металла и металлической крышей для на участке и в саду
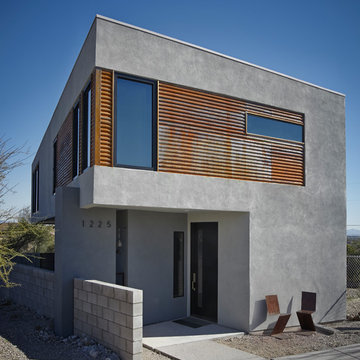
На фото: маленький, двухэтажный, серый частный загородный дом в стиле модернизм с облицовкой из металла и плоской крышей для на участке и в саду

Пример оригинального дизайна: маленький, серый частный загородный дом в стиле лофт с облицовкой из металла, разными уровнями, плоской крышей, металлической крышей и серой крышей для на участке и в саду

This sleek, pavilion-style building contains a trove of high-end features packed into 73m2.
Свежая идея для дизайна: маленький, одноэтажный, черный мини дом в морском стиле с облицовкой из металла, металлической крышей и черной крышей для на участке и в саду - отличное фото интерьера
Свежая идея для дизайна: маленький, одноэтажный, черный мини дом в морском стиле с облицовкой из металла, металлической крышей и черной крышей для на участке и в саду - отличное фото интерьера
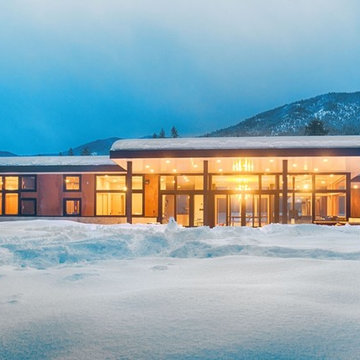
CAST architecture
Источник вдохновения для домашнего уюта: одноэтажный, маленький, коричневый дом в стиле модернизм с облицовкой из металла и односкатной крышей для на участке и в саду, охотников
Источник вдохновения для домашнего уюта: одноэтажный, маленький, коричневый дом в стиле модернизм с облицовкой из металла и односкатной крышей для на участке и в саду, охотников
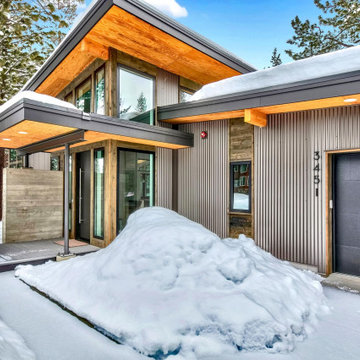
Свежая идея для дизайна: маленький, одноэтажный частный загородный дом в стиле модернизм с облицовкой из металла и односкатной крышей для на участке и в саду - отличное фото интерьера
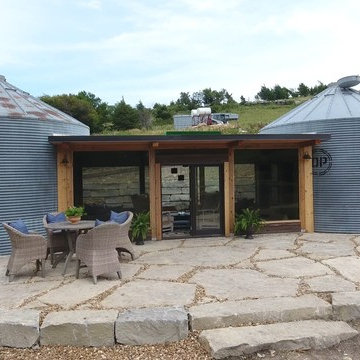
Свежая идея для дизайна: маленький, одноэтажный частный загородный дом в стиле неоклассика (современная классика) с облицовкой из металла для на участке и в саду - отличное фото интерьера
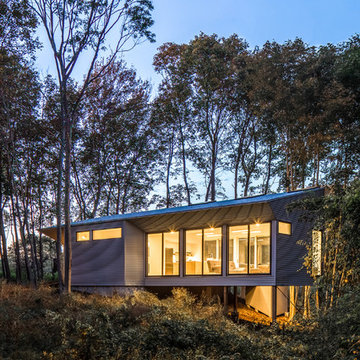
Jeff Roberts
Стильный дизайн: маленький, одноэтажный, серый частный загородный дом в современном стиле с облицовкой из металла, односкатной крышей и металлической крышей для на участке и в саду - последний тренд
Стильный дизайн: маленький, одноэтажный, серый частный загородный дом в современном стиле с облицовкой из металла, односкатной крышей и металлической крышей для на участке и в саду - последний тренд

I built this on my property for my aging father who has some health issues. Handicap accessibility was a factor in design. His dream has always been to try retire to a cabin in the woods. This is what he got.
It is a 1 bedroom, 1 bath with a great room. It is 600 sqft of AC space. The footprint is 40' x 26' overall.
The site was the former home of our pig pen. I only had to take 1 tree to make this work and I planted 3 in its place. The axis is set from root ball to root ball. The rear center is aligned with mean sunset and is visible across a wetland.
The goal was to make the home feel like it was floating in the palms. The geometry had to simple and I didn't want it feeling heavy on the land so I cantilevered the structure beyond exposed foundation walls. My barn is nearby and it features old 1950's "S" corrugated metal panel walls. I used the same panel profile for my siding. I ran it vertical to match the barn, but also to balance the length of the structure and stretch the high point into the canopy, visually. The wood is all Southern Yellow Pine. This material came from clearing at the Babcock Ranch Development site. I ran it through the structure, end to end and horizontally, to create a seamless feel and to stretch the space. It worked. It feels MUCH bigger than it is.
I milled the material to specific sizes in specific areas to create precise alignments. Floor starters align with base. Wall tops adjoin ceiling starters to create the illusion of a seamless board. All light fixtures, HVAC supports, cabinets, switches, outlets, are set specifically to wood joints. The front and rear porch wood has three different milling profiles so the hypotenuse on the ceilings, align with the walls, and yield an aligned deck board below. Yes, I over did it. It is spectacular in its detailing. That's the benefit of small spaces.
Concrete counters and IKEA cabinets round out the conversation.
For those who cannot live tiny, I offer the Tiny-ish House.
Photos by Ryan Gamma
Staging by iStage Homes
Design Assistance Jimmy Thornton

The kitchen window herb box is one of a number of easily attached accessories. The exterior water spigot delivers both hot and cold water from the unit's on-demand water heater.
Photo by Kate Russell

This 2,000 square foot vacation home is located in the rocky mountains. The home was designed for thermal efficiency and to maximize flexibility of space. Sliding panels convert the two bedroom home into 5 separate sleeping areas at night, and back into larger living spaces during the day. The structure is constructed of SIPs (structurally insulated panels). The glass walls, window placement, large overhangs, sunshade and concrete floors are designed to take advantage of passive solar heating and cooling, while the masonry thermal mass heats and cools the home at night.
Красивые маленькие дома с облицовкой из металла для на участке и в саду – 1 600 фото фасадов
4