Красивые маленькие дома с облицовкой из металла для на участке и в саду – 1 600 фото фасадов
Сортировать:
Бюджет
Сортировать:Популярное за сегодня
161 - 180 из 1 600 фото
1 из 3
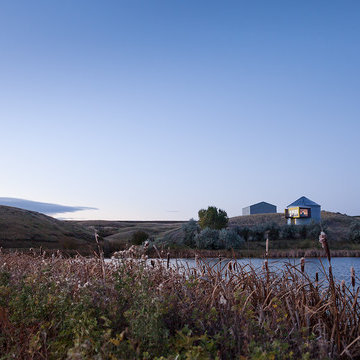
Louis Habeck
#FOASmallSpaces
На фото: маленький, двухэтажный, желтый дом в стиле модернизм с облицовкой из металла для на участке и в саду
На фото: маленький, двухэтажный, желтый дом в стиле модернизм с облицовкой из металла для на участке и в саду
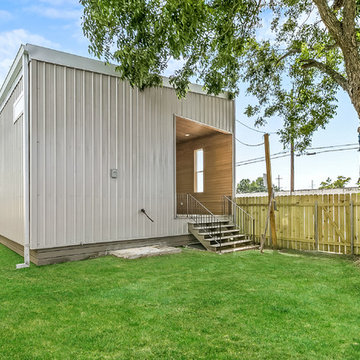
Источник вдохновения для домашнего уюта: маленький, одноэтажный, белый частный загородный дом в современном стиле с облицовкой из металла и односкатной крышей для на участке и в саду
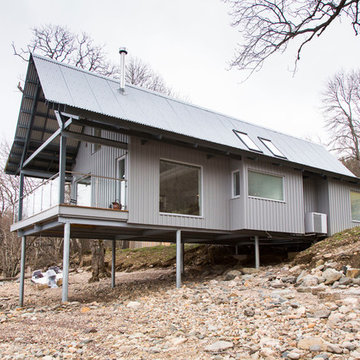
Идея дизайна: одноэтажный, серый, маленький дом в морском стиле с облицовкой из металла и двускатной крышей для на участке и в саду
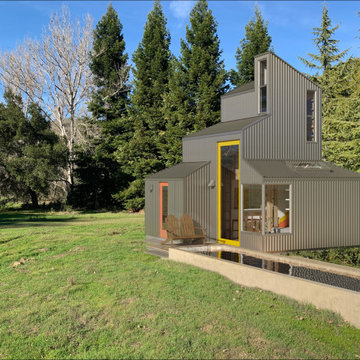
This award-winning 400 SF guest cabin is set apart from the mainhouse which is down the dirt road and behind the trees. The tiny house sits beside a 75 year old cattle watering trough which now is a plunge for guests. The siding is corrugated galvanized steel which is also found on (much older) farm buildings seen nearby.
Best Described as California modern, California farm style,
San Francisco Modern, Bay Area modern residential design architects, Sustainability and green design
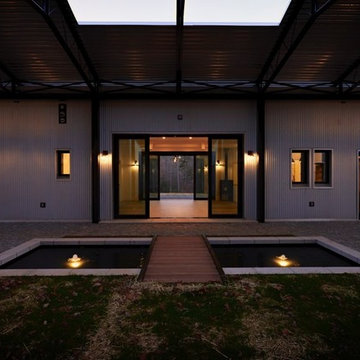
Winter view from the walled courtyard looking over the water feature in to the main living pod. Multi-slide pocket doors by Marvin pocket in to the walls to provide an uninterrupted see-through view to the south and north from inside the pod. Cladding is 20 gauge corrugated galvalume metal. Courtyard structure is all heavy guage steel frame and trusses with corrugated metal roof. Courtyard pavers and water feature coping are rough cut and smooth cut granite, respectively. Bridge is made with steel frame and Kumara wood deck tiles by Bison.
Photo by Bryan Willy Phtographer
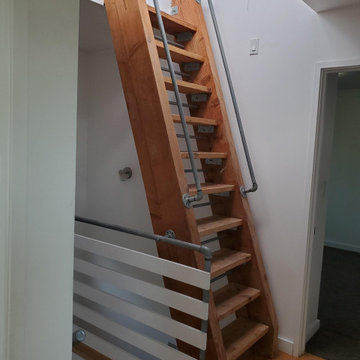
Bill Gregory
Источник вдохновения для домашнего уюта: маленький, двухэтажный, серый дом в стиле лофт с облицовкой из металла и плоской крышей для на участке и в саду
Источник вдохновения для домашнего уюта: маленький, двухэтажный, серый дом в стиле лофт с облицовкой из металла и плоской крышей для на участке и в саду
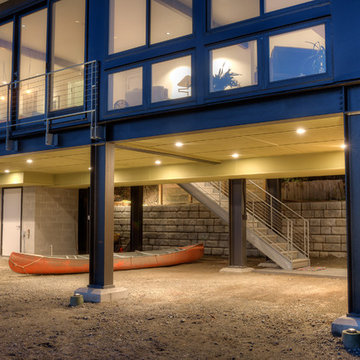
Detail of steel frame and entry stair. Photography by Lucas Henning.
На фото: маленький, трехэтажный, черный частный загородный дом в стиле модернизм с облицовкой из металла, односкатной крышей и металлической крышей для на участке и в саду с
На фото: маленький, трехэтажный, черный частный загородный дом в стиле модернизм с облицовкой из металла, односкатной крышей и металлической крышей для на участке и в саду с
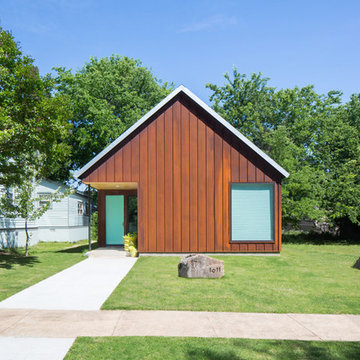
Chad Mellon
Стильный дизайн: маленький, одноэтажный частный загородный дом в стиле модернизм с облицовкой из металла, двускатной крышей и металлической крышей для на участке и в саду - последний тренд
Стильный дизайн: маленький, одноэтажный частный загородный дом в стиле модернизм с облицовкой из металла, двускатной крышей и металлической крышей для на участке и в саду - последний тренд
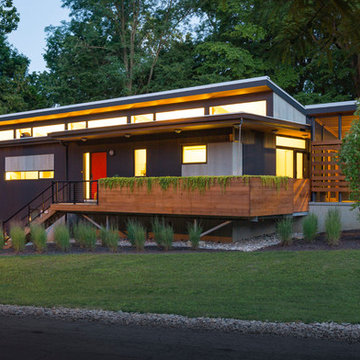
RVP Photography
На фото: маленький, одноэтажный, черный дом в современном стиле с облицовкой из металла и односкатной крышей для на участке и в саду
На фото: маленький, одноэтажный, черный дом в современном стиле с облицовкой из металла и односкатной крышей для на участке и в саду
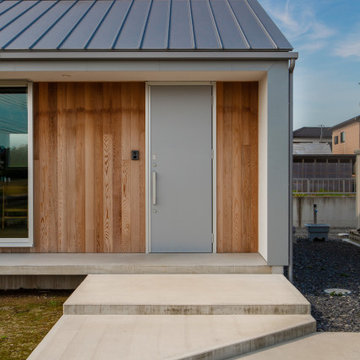
На фото: маленький, одноэтажный, серый частный загородный дом в стиле лофт с облицовкой из металла, двускатной крышей, металлической крышей, серой крышей и отделкой доской с нащельником для на участке и в саду
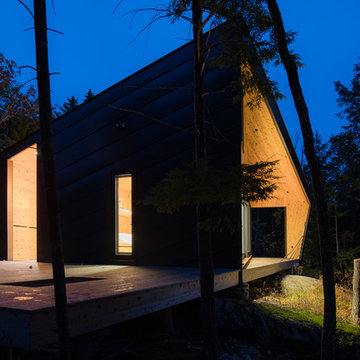
A weekend getaway / ski chalet for a young Boston family.
24ft. wide, sliding window-wall by Architectural Openings. Photos by Matt Delphenich
Идея дизайна: маленький, двухэтажный, коричневый частный загородный дом в стиле модернизм с облицовкой из металла, односкатной крышей и металлической крышей для на участке и в саду
Идея дизайна: маленький, двухэтажный, коричневый частный загородный дом в стиле модернизм с облицовкой из металла, односкатной крышей и металлической крышей для на участке и в саду
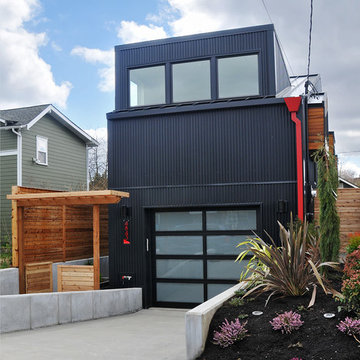
Travis Lawton
Пример оригинального дизайна: двухэтажный, черный, маленький частный загородный дом в стиле модернизм с облицовкой из металла и металлической крышей для на участке и в саду
Пример оригинального дизайна: двухэтажный, черный, маленький частный загородный дом в стиле модернизм с облицовкой из металла и металлической крышей для на участке и в саду
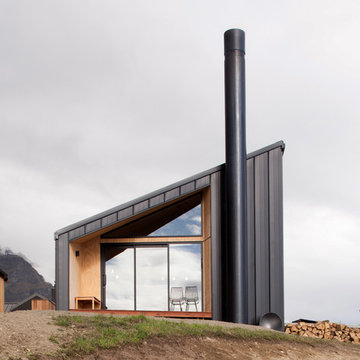
David Straight
Пример оригинального дизайна: маленький, двухэтажный, черный дом в современном стиле с облицовкой из металла и двускатной крышей для на участке и в саду
Пример оригинального дизайна: маленький, двухэтажный, черный дом в современном стиле с облицовкой из металла и двускатной крышей для на участке и в саду

These contemporary accessory dwelling unit plans deliver an indoor-outdoor living space consisting of an open-plan kitchen, dining, living, laundry as also include two bedrooms all contained in 753 square feet. The design also incorporates 452 square feet of alfresco and terrace sun drenched external area are ideally suited to extended family visits or a separate artist’s studio. The size of the accessory dwelling unit plans harmonize with the local authority planning schemes that contain clauses for secondary ancillary dwellings. When correctly orientated on the site, the raking ceilings of the accessory dwelling unit plans conform to passive solar design principles and ensure solar heat gain during the cooler winter months.
The accessory dwelling unit plans recognize the importance on sustainability and energy-efficient design principles, achieving passive solar design principles by catching the winter heat gain when the sun is at lower azimuth and storing the radiant energy in the thermal mass of the reinforced concrete slab that operates as the heat sink. The calculated sun shading eliminates the worst of the summer heat gain through the accessory dwelling unit plans fenestration while awning highlight windows vent stale hot air along the southern elevation employing ‘stack effect’ ventilation.

Breezeway between house and garage includes covered hot tub area screened from primary entrance on opposite side - Architect: HAUS | Architecture For Modern Lifestyles - Builder: WERK | Building Modern - Photo: HAUS
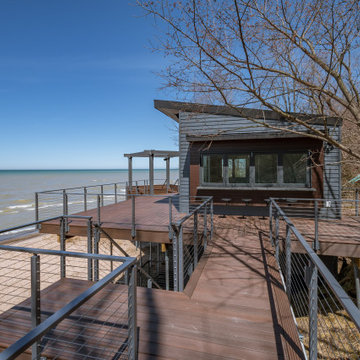
Идея дизайна: маленький, двухэтажный, серый дом в современном стиле с облицовкой из металла, односкатной крышей и металлической крышей для на участке и в саду
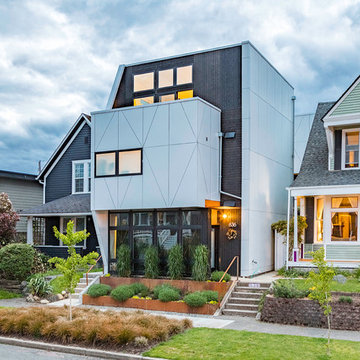
The project features a pair of modern residential duplexes with a landscaped courtyard in between. Each building contains a ground floor studio/workspace and a two-bedroom dwelling unit above, totaling four dwelling units in about 3,000 square feet of living space. The Prospect provides superior quality in rental housing via thoughtfully planned layouts, elegant interiors crafted from simple materials, and living-level access to outdoor amenity space.
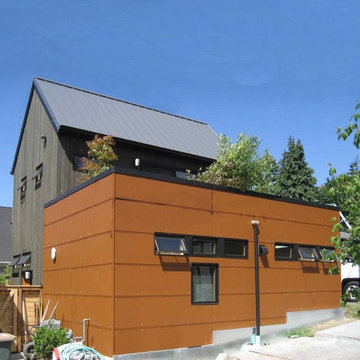
Conversion of existing structure into a DADU (Detached accessory dwelling unit). Done in collaboration with Microhouse.
На фото: маленький, двухэтажный, коричневый частный загородный дом в современном стиле с облицовкой из металла, металлической крышей и плоской крышей для на участке и в саду с
На фото: маленький, двухэтажный, коричневый частный загородный дом в современном стиле с облицовкой из металла, металлической крышей и плоской крышей для на участке и в саду с
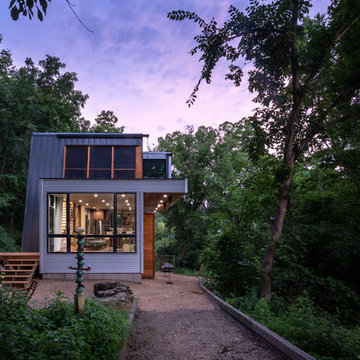
Sanjay Jani
Стильный дизайн: маленький, трехэтажный, серый частный загородный дом в стиле модернизм с облицовкой из металла и металлической крышей для на участке и в саду - последний тренд
Стильный дизайн: маленький, трехэтажный, серый частный загородный дом в стиле модернизм с облицовкой из металла и металлической крышей для на участке и в саду - последний тренд
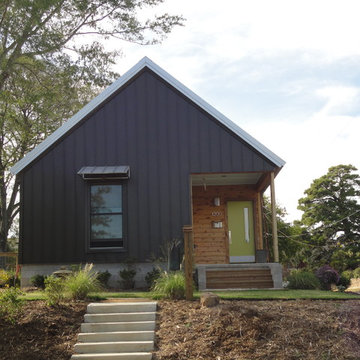
Стильный дизайн: маленький, одноэтажный, коричневый дом в современном стиле с облицовкой из металла и двускатной крышей для на участке и в саду - последний тренд
Красивые маленькие дома с облицовкой из металла для на участке и в саду – 1 600 фото фасадов
9