Красивые маленькие дома для на участке и в саду – 2 734 фото фасадов с невысоким бюджетом
Сортировать:
Бюджет
Сортировать:Популярное за сегодня
141 - 160 из 2 734 фото
1 из 3
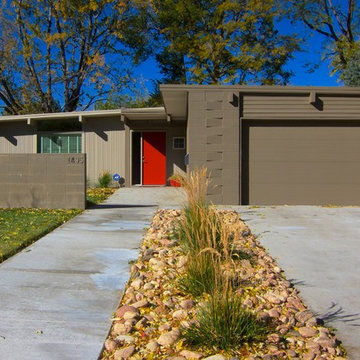
Mid century modern exterior makeover-see the Fall 2013 issue of Atomic Ranch magazine for the before photos.
Also featured in a Houzz article:
http://www.houzz.com/ideabooks/64741899/list/dynamic-duo-how-to-pull-off-a-two-tone-exterior-color-scheme
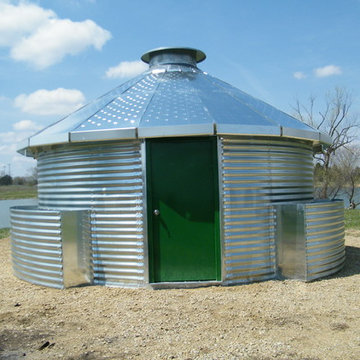
A derivation/evolution of the first prototype and grain bin experiment. Unfortunately the effort stopped short of the logical conclusion which would use less materials and take less time to erect. It would not sell for as much. I'll get around to it sooner or later.

(c) steve keating photography
Идея дизайна: маленький, одноэтажный, деревянный, бежевый дом в современном стиле с односкатной крышей для на участке и в саду
Идея дизайна: маленький, одноэтажный, деревянный, бежевый дом в современном стиле с односкатной крышей для на участке и в саду

Recently, TaskRabbit challenged a group of 10 Taskers to build a Tiny House in the middle of Manhattan in just 72 hours – all for a good cause.
Building a fully outfitted tiny house in 3 days was a tall order – a build like this often takes months – but we set out to prove the power of collaboration, showing the kind of progress that can be made when people come together, bringing their best insights, skills and creativity to achieve something that seems impossible.
It was quite a week. New York was wonderful (and quite lovely, despite a bit of rain), our Taskers were incredible, and TaskRabbit’s Tiny House came together in record time, due to the planning, dedication and hard work of all involved.
A Symbol for Change
The TaskRabbit Tiny House was auctioned off with 100% of the proceeds going to our partner, Community Solutions, a national nonprofit helping communities take on complex social challenges – issues like homelessness, unemployment and health inequity – through collaboration and creative problem solving. This Tiny House was envisioned as a small symbol of the change that is possible when people have the right tools and opportunities to work together. Through our three-day build, our Taskers proved that amazing things can happen when we put our hearts into creating substantive change in our communities.
The Winning Bid
We’re proud to report that we were able to raise $26,600 to support Community Solutions’ work. Sarah, a lovely woman from New Hampshire, placed the winning bid – and it’s nice to know our tiny home is in good hands.
#ATinyTask: Behind the Scenes
The Plans
A lot of time and effort went into making sure this Tiny Home was as efficient, cozy and welcoming as possible. Our master planners, designer Lesley Morphy and TaskRabbit Creative Director Scott Smith, maximized every square inch in the little house with comfort and style in mind, utilizing a lofted bed, lofted storage, a floor-to-ceiling tiled shower, a compost toilet, and custom details throughout. There’s a surprising amount of built-in storage in the kitchen, while a conscious decision was made to keep the living space open so you could actually exist comfortably without feeling cramped.
The Build
Our Taskers worked long, hard shifts while our team made sure they were well fed, hydrated and in good spirits. The team brought amazing energy and we couldn’t be prouder of the way they worked together. Stay tuned, as we’ll be highlighting more of our Tiny House Taskers’ stories in coming days – they were so great that we want to make sure all of you get to know them better.
The Final Product
Behold, the completed Tiny House! For more photos, be sure to check out our Facebook page.
This was an incredibly inspiring project, and we really enjoyed watching the Tiny House come to life right in the middle of Manhattan. It was amazing to see what our Taskers are capable of, and we’re so glad we were able to support Community Solutions and help fight homelessness, unemployment and health inequity with #ATinyTask.

Window containers help bring a little touch of holiday flare to your home during the Winter months.
Идея дизайна: маленький, кирпичный дом в классическом стиле для на участке и в саду
Идея дизайна: маленький, кирпичный дом в классическом стиле для на участке и в саду
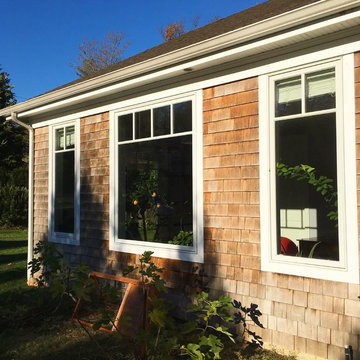
Pella Picture Window
Идея дизайна: маленький, одноэтажный, деревянный, коричневый частный загородный дом в классическом стиле с двускатной крышей и крышей из гибкой черепицы для на участке и в саду
Идея дизайна: маленький, одноэтажный, деревянный, коричневый частный загородный дом в классическом стиле с двускатной крышей и крышей из гибкой черепицы для на участке и в саду
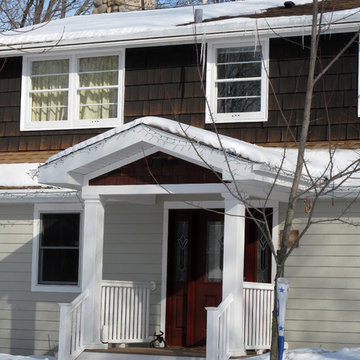
Cindy Lycholat
Источник вдохновения для домашнего уюта: маленький, одноэтажный, белый дом в стиле фьюжн с облицовкой из винила и двускатной крышей для на участке и в саду
Источник вдохновения для домашнего уюта: маленький, одноэтажный, белый дом в стиле фьюжн с облицовкой из винила и двускатной крышей для на участке и в саду
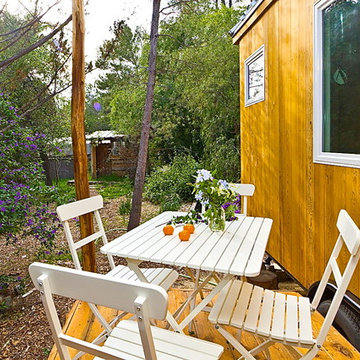
The outdoor deck expands the living space from inside to outside for the dining area. Phot: Eileen Descallar Ringwald
На фото: маленький, деревянный, коричневый дом в современном стиле с разными уровнями и двускатной крышей для на участке и в саду с
На фото: маленький, деревянный, коричневый дом в современном стиле с разными уровнями и двускатной крышей для на участке и в саду с
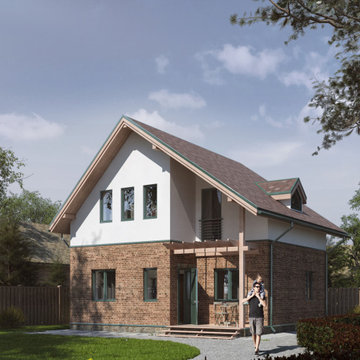
Проект компактного загородного дома. По ТЗ габариты дома были сильно ограничены, а требования к набору к функции были жестко заданы. При разработке дома было учтено расположение на участке, ориентация к сторонам света, функция, учет региона строительства и видовые ракурсы. В силу высокой компактности пришлось прибегнуть к проходным помещениям и отказаться от коридоров. Для экономии бюджета остекление дома выполнено из типовых типоразмеров (кроме слуховых окон). Материал: газобетон. Фасады: декоративный кирпич, штукатурка, дерево.
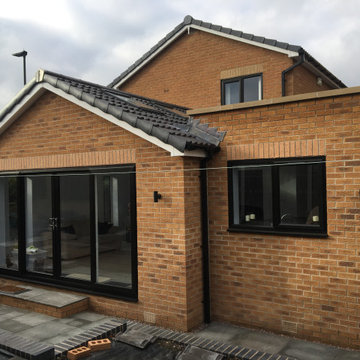
A modest brick built single storey extension wraps around the rear and side of the existing dwelling and abuts an existing garage to the side of the dwelling.
The Buff brickwork matches the 1990's house whilst black framed glazing provides a modern twist on the external characteristics.
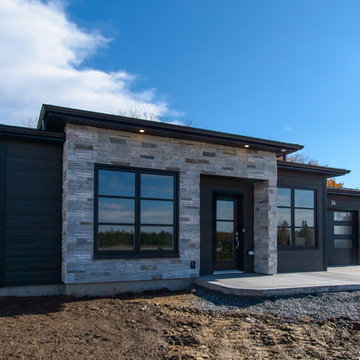
One level bungalow
Photo Credit- Natalie Wyman
Источник вдохновения для домашнего уюта: маленький, одноэтажный, черный частный загородный дом в стиле модернизм с комбинированной облицовкой и крышей из гибкой черепицы для на участке и в саду
Источник вдохновения для домашнего уюта: маленький, одноэтажный, черный частный загородный дом в стиле модернизм с комбинированной облицовкой и крышей из гибкой черепицы для на участке и в саду
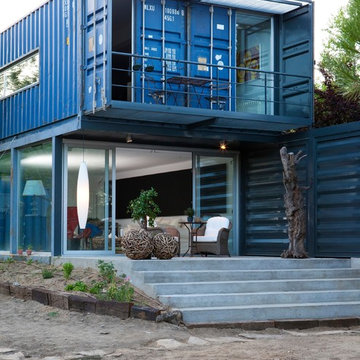
На фото: маленький, двухэтажный, синий дом из контейнеров, из контейнеров в стиле лофт с облицовкой из металла и плоской крышей для на участке и в саду
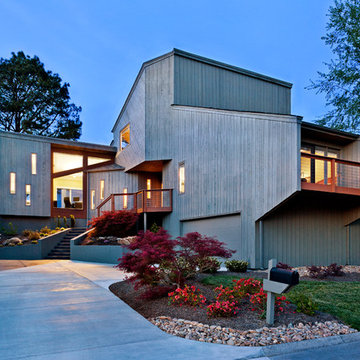
Denise Retallack
Источник вдохновения для домашнего уюта: маленький, серый дом в современном стиле для на участке и в саду
Источник вдохновения для домашнего уюта: маленький, серый дом в современном стиле для на участке и в саду
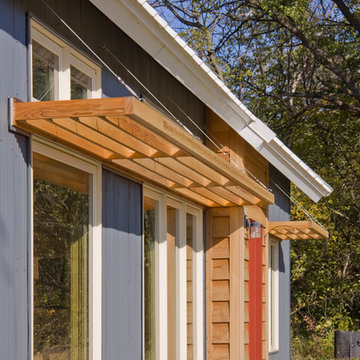
На фото: маленький, одноэтажный, серый дом в современном стиле с облицовкой из металла для на участке и в саду с
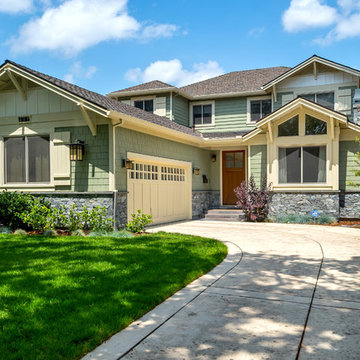
Mark Pinkerton
На фото: маленький, двухэтажный, зеленый дом в стиле кантри с облицовкой из ЦСП для на участке и в саду с
На фото: маленький, двухэтажный, зеленый дом в стиле кантри с облицовкой из ЦСП для на участке и в саду с
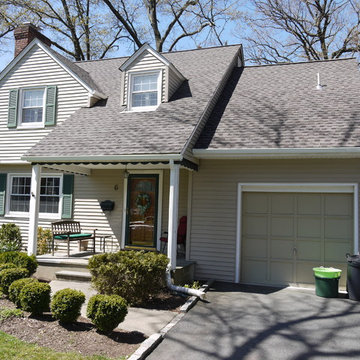
GAF Timberline HD (Mission Brown)
5" K-Style Gutters & 2x3 Leaders (White)
Installed by American Home Contractors, Florham Park, NJ
Property located in Livingston, NJ
www.njahc.com
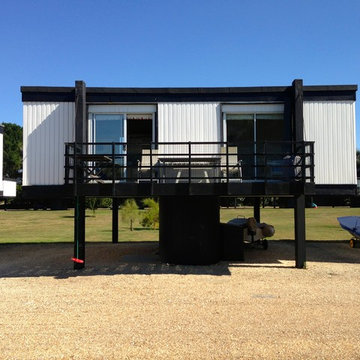
Located on the shoreline of Chichester and Langstone Harbours, a short walk from Emsworth, this two bedroom Deckhouse is a novel yet practical design dating from the 1960's. It is part of a unique development of deckhouses that were originally built as yachtsmen's weekend and holiday houses.
The deckhouses are set in a tranquil parkland setting that contains two natural ponds. The Sussex Border Path passes beside as it follows the contours of Chichester Harbour and Thorney Island.
The alterations included the installation of a new kitchen; the changes are sympathetic to the property.
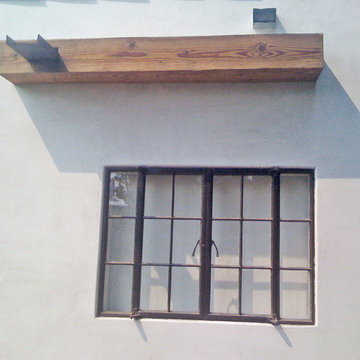
Scupper / gutter detail. Photo by Hsu McCullough
Стильный дизайн: маленький, одноэтажный, белый частный загородный дом в стиле рустика с облицовкой из цементной штукатурки, плоской крышей и крышей из гибкой черепицы для на участке и в саду - последний тренд
Стильный дизайн: маленький, одноэтажный, белый частный загородный дом в стиле рустика с облицовкой из цементной штукатурки, плоской крышей и крышей из гибкой черепицы для на участке и в саду - последний тренд

Exterior living area with open deck and outdoor servery.
Идея дизайна: маленький, одноэтажный, серый мини дом в стиле модернизм с плоской крышей, металлической крышей, серой крышей и отделкой дранкой для на участке и в саду
Идея дизайна: маленький, одноэтажный, серый мини дом в стиле модернизм с плоской крышей, металлической крышей, серой крышей и отделкой дранкой для на участке и в саду
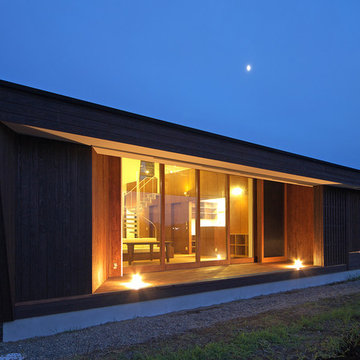
На фото: маленький, одноэтажный, деревянный, черный частный загородный дом в стиле модернизм с односкатной крышей и металлической крышей для на участке и в саду
Красивые маленькие дома для на участке и в саду – 2 734 фото фасадов с невысоким бюджетом
8