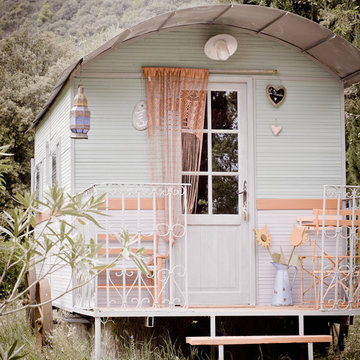Красивые маленькие дома для на участке и в саду – 2 737 фото фасадов с невысоким бюджетом
Сортировать:
Бюджет
Сортировать:Популярное за сегодня
221 - 240 из 2 737 фото
1 из 3
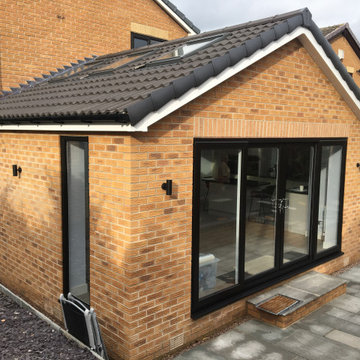
A modest brick built single storey extension wraps around the rear and side of the existing dwelling and abuts an existing garage to the side of the dwelling.
The Buff brickwork matches the 1990's house whilst black framed glazing provides a modern twist on the external characteristics.
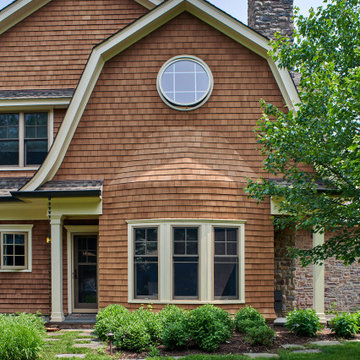
Стильный дизайн: маленький, одноэтажный, коричневый частный загородный дом в стиле неоклассика (современная классика) с комбинированной облицовкой, двускатной крышей и крышей из гибкой черепицы для на участке и в саду - последний тренд
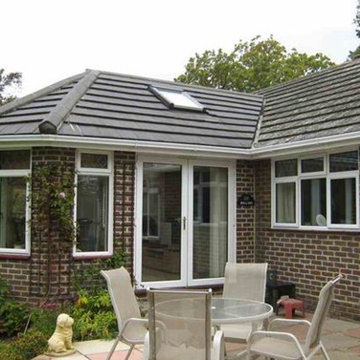
Sun room extension to kitchen
Пример оригинального дизайна: маленький, одноэтажный, кирпичный, коричневый дом в стиле модернизм с вальмовой крышей для на участке и в саду
Пример оригинального дизайна: маленький, одноэтажный, кирпичный, коричневый дом в стиле модернизм с вальмовой крышей для на участке и в саду
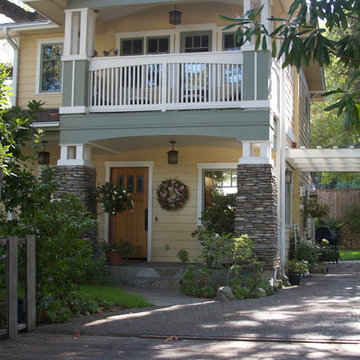
Brian Bishop, Architect
Стильный дизайн: маленький, двухэтажный, желтый дом в стиле кантри с облицовкой из ЦСП для на участке и в саду - последний тренд
Стильный дизайн: маленький, двухэтажный, желтый дом в стиле кантри с облицовкой из ЦСП для на участке и в саду - последний тренд
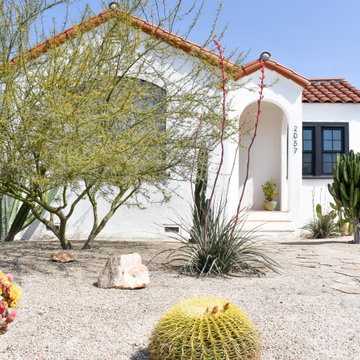
After - renovation of 1940s Spanish bungalow and drought-tolerant landscaping
Стильный дизайн: маленький, одноэтажный, белый частный загородный дом в средиземноморском стиле с облицовкой из цементной штукатурки, черепичной крышей и красной крышей для на участке и в саду - последний тренд
Стильный дизайн: маленький, одноэтажный, белый частный загородный дом в средиземноморском стиле с облицовкой из цементной штукатурки, черепичной крышей и красной крышей для на участке и в саду - последний тренд
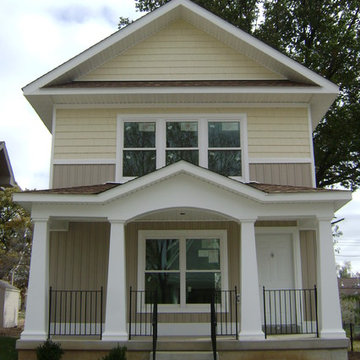
Same small starter house with a different color combination
Идея дизайна: маленький, двухэтажный, желтый дом в стиле кантри с облицовкой из винила и двускатной крышей для на участке и в саду
Идея дизайна: маленький, двухэтажный, желтый дом в стиле кантри с облицовкой из винила и двускатной крышей для на участке и в саду
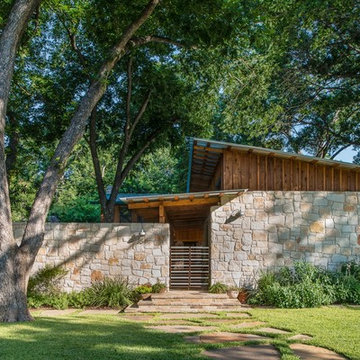
Mark Menjivar
Свежая идея для дизайна: маленький, одноэтажный дом в современном стиле с облицовкой из камня и односкатной крышей для на участке и в саду - отличное фото интерьера
Свежая идея для дизайна: маленький, одноэтажный дом в современном стиле с облицовкой из камня и односкатной крышей для на участке и в саду - отличное фото интерьера
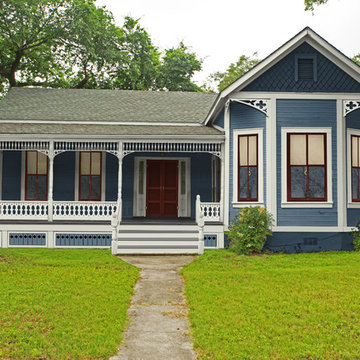
Here is that same home. All new features are in proportion to the architecture and correct for the period and style of the home. Bay windows replaced with original style to match others. Water table trim added, spandrels, brackets and a period porch skirt.
Other color combinations that work with this house.
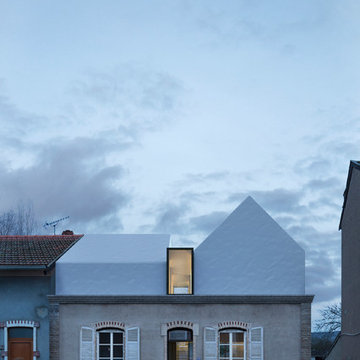
Свежая идея для дизайна: маленький дом в современном стиле с двускатной крышей для на участке и в саду - отличное фото интерьера
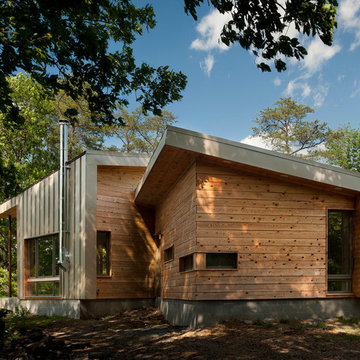
Paul Burk Photography
На фото: деревянный, маленький, одноэтажный, коричневый частный загородный дом в современном стиле с односкатной крышей для на участке и в саду, охотников с
На фото: деревянный, маленький, одноэтажный, коричневый частный загородный дом в современном стиле с односкатной крышей для на участке и в саду, охотников с
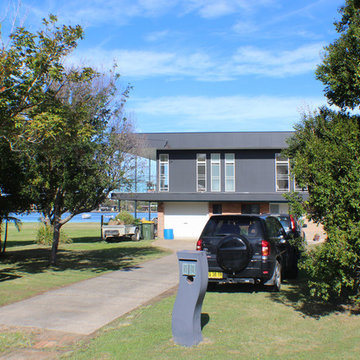
Dustin Leaney
Стильный дизайн: маленький, двухэтажный, черный частный загородный дом в современном стиле с облицовкой из ЦСП, плоской крышей и металлической крышей для на участке и в саду - последний тренд
Стильный дизайн: маленький, двухэтажный, черный частный загородный дом в современном стиле с облицовкой из ЦСП, плоской крышей и металлической крышей для на участке и в саду - последний тренд
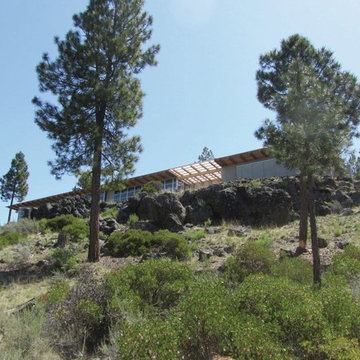
The owners desired a modest home that would enable them to experience the dual natures of the outdoors: intimate forest and sweeping views. The use of economical, pre-fabricated materials was seen as an opportunity to develop an expressive architecture.
The house is organized on a four-foot module, establishing a delicate rigor for the building and maximizing the use of pre-manufactured materials. A series of open web trusses are combined with dimensional wood framing to form broad overhangs. Plywood sheets spanning between the trusses are left exposed at the eaves. An insulated aluminum window system is attached to exposed laminated wood columns, creating an expansive yet economical wall of glass in the living spaces with mountain views. On the opposite side, support spaces and a children’s desk are located along the hallway.
A bridge clad in green fiber cement panels marks the entry. Visible through the front door is an angled yellow wall that opens to a protected outdoor space between the garage and living spaces, offering the first views of the mountain peaks. Living and sleeping spaces are arranged in a line, with a circulation corridor to the east.
The exterior is clad in pre-finished fiber cement panels that match the horizontal spacing of the window mullions, accentuating the linear nature of the structure. Two boxes clad in corrugated metal punctuate the east elevation. At the north end of the house, a deck extends into the landscape, providing a quiet place to enjoy the view.
Images by Nic LeHoux Photography

Gorgeously small rear extension to house artists den with pitched roof and bespoke hardwood industrial style window and french doors.
Internally finished with natural stone flooring, painted brick walls, industrial style wash basin, desk, shelves and sash windows to kitchen area.
Chris Snook
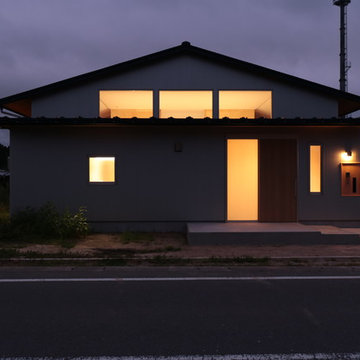
農地転用後の平屋の住まい Photo by fuminori maemi/FMA
На фото: маленький, одноэтажный, серый частный загородный дом в стиле модернизм с облицовкой из металла, двускатной крышей и металлической крышей для на участке и в саду с
На фото: маленький, одноэтажный, серый частный загородный дом в стиле модернизм с облицовкой из металла, двускатной крышей и металлической крышей для на участке и в саду с
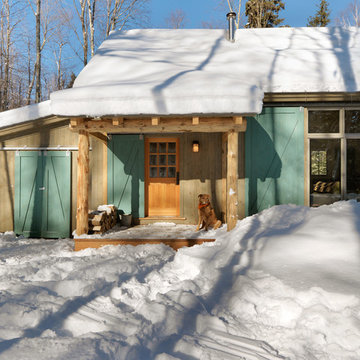
photos by Susan Teare • www.susanteare.com
Свежая идея для дизайна: маленький, одноэтажный, деревянный, бежевый дом в стиле рустика с двускатной крышей для на участке и в саду - отличное фото интерьера
Свежая идея для дизайна: маленький, одноэтажный, деревянный, бежевый дом в стиле рустика с двускатной крышей для на участке и в саду - отличное фото интерьера

Pulling back the folding doors reveals French doors and sidelights salvaged from a monastery in Minnesota.
We converted the original 1920's 240 SF garage into a Poetry/Writing Studio by removing the flat roof, and adding a cathedral-ceiling gable roof, with a loft sleeping space reached by library ladder. The kitchenette is minimal--sink, under-counter refrigerator and hot plate. Behind the frosted glass folding door on the left, the toilet, on the right, a shower.
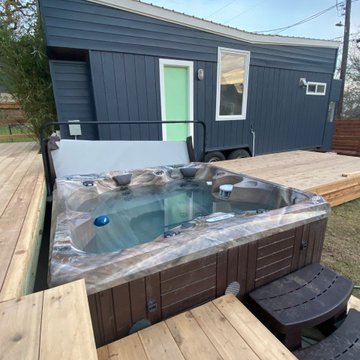
Interior and Exterior Renovations to existing HGTV featured Tiny Home. We modified the exterior paint color theme and painted the interior of the tiny home to give it a fresh look. The interior of the tiny home has been decorated and furnished for use as an AirBnb space. Outdoor features a new custom built deck and hot tub space.

This mosaic tiled surfboard shower was my design and created by www.willandjane.com - a husband and wife team from San Diego.
Источник вдохновения для домашнего уюта: маленький, одноэтажный, деревянный, зеленый частный загородный дом в морском стиле с двускатной крышей и крышей из гибкой черепицы для на участке и в саду
Источник вдохновения для домашнего уюта: маленький, одноэтажный, деревянный, зеленый частный загородный дом в морском стиле с двускатной крышей и крышей из гибкой черепицы для на участке и в саду
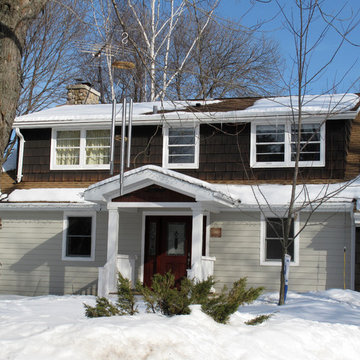
Cindy Lycholat
Идея дизайна: маленький, одноэтажный, белый дом в стиле фьюжн с облицовкой из винила и двускатной крышей для на участке и в саду
Идея дизайна: маленький, одноэтажный, белый дом в стиле фьюжн с облицовкой из винила и двускатной крышей для на участке и в саду
Красивые маленькие дома для на участке и в саду – 2 737 фото фасадов с невысоким бюджетом
12
