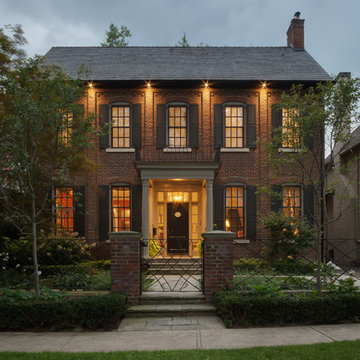Красивые красные дома в классическом стиле – 7 263 фото фасадов
Сортировать:
Бюджет
Сортировать:Популярное за сегодня
41 - 60 из 7 263 фото
1 из 3
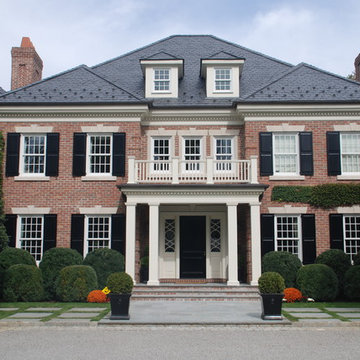
Brad DeMotte
Свежая идея для дизайна: большой, двухэтажный, кирпичный, красный частный загородный дом в классическом стиле с вальмовой крышей - отличное фото интерьера
Свежая идея для дизайна: большой, двухэтажный, кирпичный, красный частный загородный дом в классическом стиле с вальмовой крышей - отличное фото интерьера
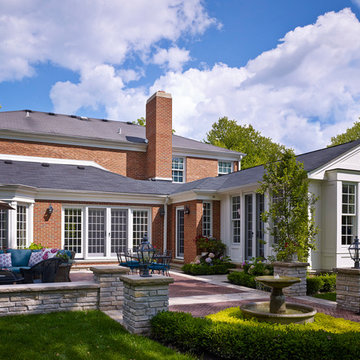
Middlefork was retained to update and revitalize this North Shore home to a family of six.
The primary goal of this project was to update and expand the home's small, eat-in kitchen. The existing space was gutted and a 1,500-square-foot addition was built to house a gourmet kitchen, connected breakfast room, fireside seating, butler's pantry, and a small office.
The family desired nice, timeless spaces that were also durable and family-friendly. As such, great consideration was given to the interior finishes. The 10' kitchen island, for instance, is a solid slab of white velvet quartzite, selected for its ability to withstand mustard, ketchup and finger-paint. There are shorter, walnut extensions off either end of the island that support the children's involvement in meal preparation and crafts. Low-maintenance Atlantic Blue Stone was selected for the perimeter counters.
The scope of this phase grew to include re-trimming the front façade and entry to emphasize the Georgian detailing of the home. In addition, the balance of the first floor was gutted; existing plumbing and electrical systems were updated; all windows were replaced; two powder rooms were updated; a low-voltage distribution system for HDTV and audio was added; and, the interior of the home was re-trimmed. Two new patios were also added, providing outdoor areas for entertaining, dining and cooking.
Tom Harris, Hedrich Blessing
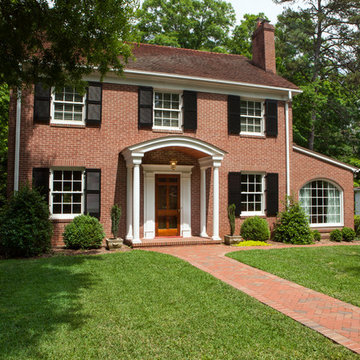
Jim Schmid Photography
Источник вдохновения для домашнего уюта: двухэтажный, кирпичный, красный частный загородный дом среднего размера в классическом стиле
Источник вдохновения для домашнего уюта: двухэтажный, кирпичный, красный частный загородный дом среднего размера в классическом стиле
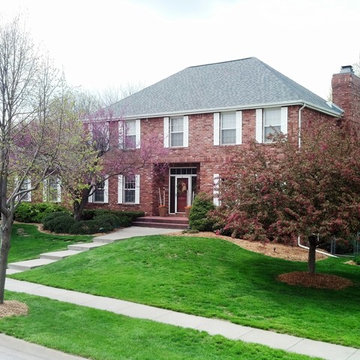
Shingle: Certainteed Landmark in Colonial Slate
Photo credit: Jacob Hansen
Свежая идея для дизайна: двухэтажный, кирпичный, красный дом среднего размера в классическом стиле с вальмовой крышей - отличное фото интерьера
Свежая идея для дизайна: двухэтажный, кирпичный, красный дом среднего размера в классическом стиле с вальмовой крышей - отличное фото интерьера
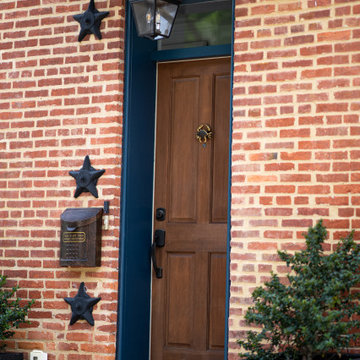
This project was a major renovation on one of Baltimore’s CHAP homes. Our team restored the iconic Baltimore storefront windows, matched original hardwood throughout the home, and refinished and preserved the original handrailing on the staircase. On the first floor, we created an open concept kitchen and dining space with beautiful natural light, leading out to an outdoor patio. We are honored to have received Baltimore Heritage’s Historic Preservation Award for Restoration and Rehabilitation in 2019 for our work on this home.
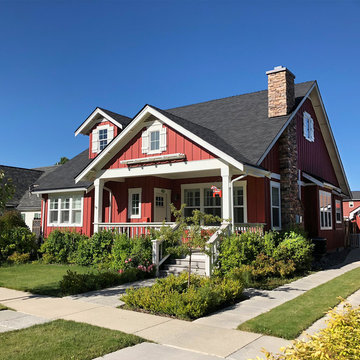
This community of cottage homes we designed shows attention to detail and scale while maintaining functionality. Designed in collaboration with Mark Wintz.
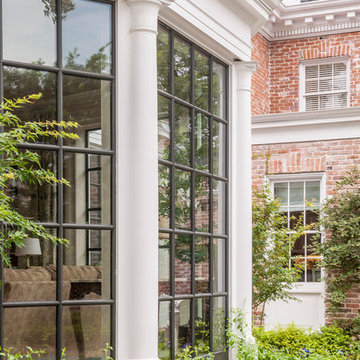
На фото: трехэтажный, кирпичный, красный частный загородный дом среднего размера в классическом стиле с двускатной крышей и крышей из гибкой черепицы
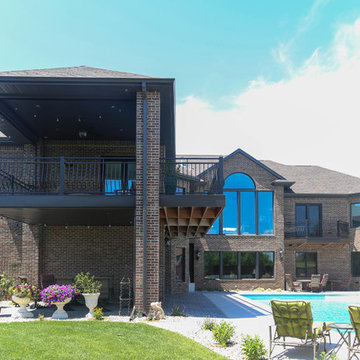
Источник вдохновения для домашнего уюта: большой, двухэтажный, кирпичный, красный частный загородный дом в классическом стиле с вальмовой крышей и крышей из гибкой черепицы
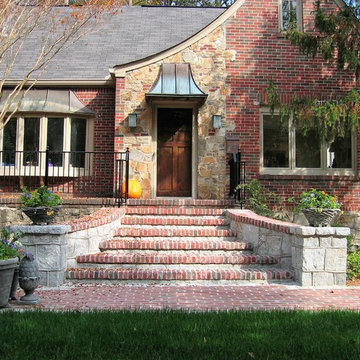
After Picture
Свежая идея для дизайна: двухэтажный, кирпичный, красный частный загородный дом среднего размера в классическом стиле с двускатной крышей и крышей из гибкой черепицы - отличное фото интерьера
Свежая идея для дизайна: двухэтажный, кирпичный, красный частный загородный дом среднего размера в классическом стиле с двускатной крышей и крышей из гибкой черепицы - отличное фото интерьера
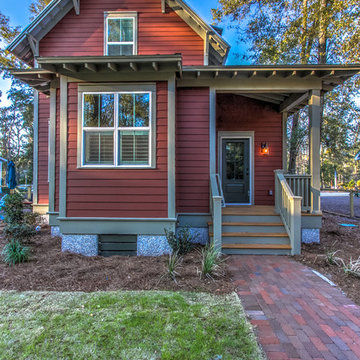
Exposed rafters and gable roof brackets add classic Lowcountry details to the rear porch entry.
Стильный дизайн: маленький, двухэтажный, красный дом в классическом стиле с облицовкой из ЦСП и двускатной крышей для на участке и в саду - последний тренд
Стильный дизайн: маленький, двухэтажный, красный дом в классическом стиле с облицовкой из ЦСП и двускатной крышей для на участке и в саду - последний тренд
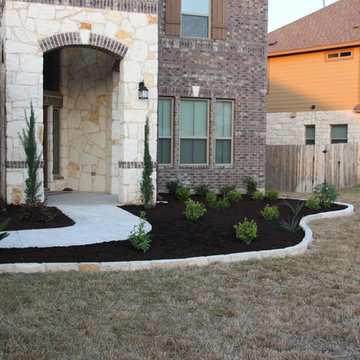
Пример оригинального дизайна: большой, красный, двухэтажный частный загородный дом в классическом стиле с комбинированной облицовкой
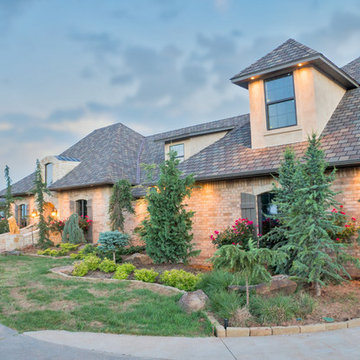
Свежая идея для дизайна: большой, кирпичный, красный дом в классическом стиле с разными уровнями и полувальмовой крышей - отличное фото интерьера
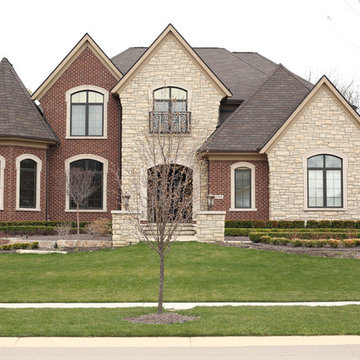
На фото: двухэтажный, кирпичный, красный частный загородный дом среднего размера в классическом стиле с вальмовой крышей и черепичной крышей с
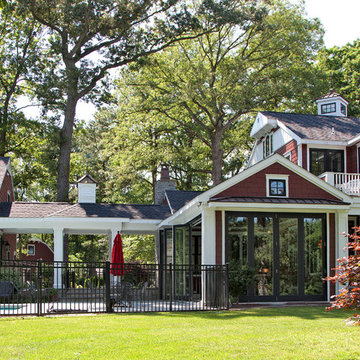
На фото: двухэтажный, красный, большой, деревянный частный загородный дом в классическом стиле с вальмовой крышей и крышей из смешанных материалов
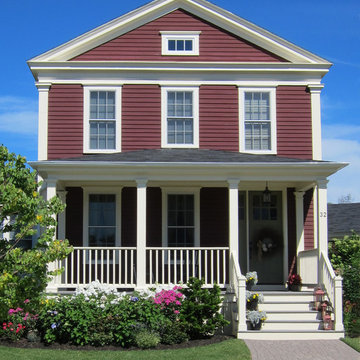
Shaughn MacGilvray
Идея дизайна: двухэтажный, деревянный, красный дом в классическом стиле с двускатной крышей
Идея дизайна: двухэтажный, деревянный, красный дом в классическом стиле с двускатной крышей
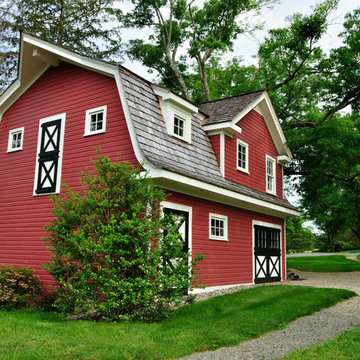
Taking the original carriage house and removing the existing shallow pitched roof and creating a new correct style roof for that period. New building materials were selected to match existing structures on the site keeping in character with them
Robyn Lambo - Lambo Photography
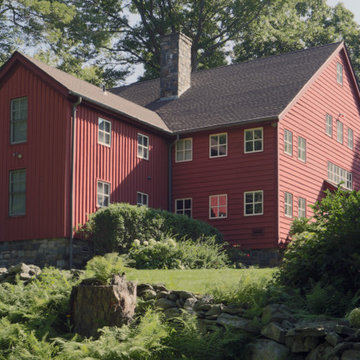
GAF Timberline HD architectural roof in Barkwood color.
Стильный дизайн: трехэтажный, красный дом в классическом стиле с вальмовой крышей - последний тренд
Стильный дизайн: трехэтажный, красный дом в классическом стиле с вальмовой крышей - последний тренд
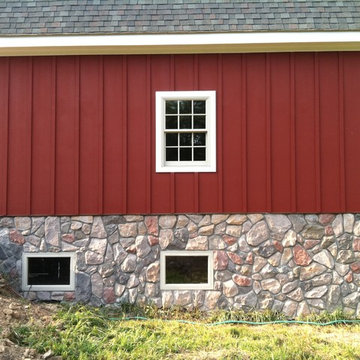
This barn was veneered with stone to give it a classic look.
Источник вдохновения для домашнего уюта: одноэтажный, красный дом в классическом стиле с комбинированной облицовкой
Источник вдохновения для домашнего уюта: одноэтажный, красный дом в классическом стиле с комбинированной облицовкой
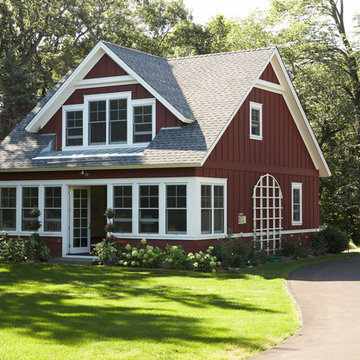
Front exterior of the little red sided cottage from the drive
-- Cozy and adorable Guest Cottage.
Architectural Designer: Peter MacDonald of Peter Stafford MacDonald and Company
Interior Designer: Jeremy Wunderlich (of Hanson Nobles Wunderlich)
Красивые красные дома в классическом стиле – 7 263 фото фасадов
3
