Дома
Сортировать:
Бюджет
Сортировать:Популярное за сегодня
141 - 160 из 7 265 фото
1 из 3
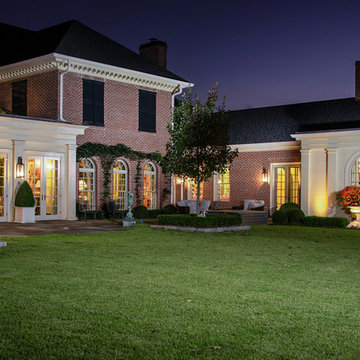
На фото: трехэтажный, кирпичный, красный, огромный частный загородный дом в классическом стиле с крышей из гибкой черепицы и вальмовой крышей с
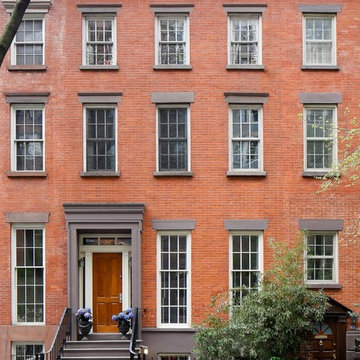
Front Exterior Restoration; Rear Exterior Extension; Interior Design
Пример оригинального дизайна: трехэтажный, кирпичный, красный таунхаус в классическом стиле с плоской крышей
Пример оригинального дизайна: трехэтажный, кирпичный, красный таунхаус в классическом стиле с плоской крышей
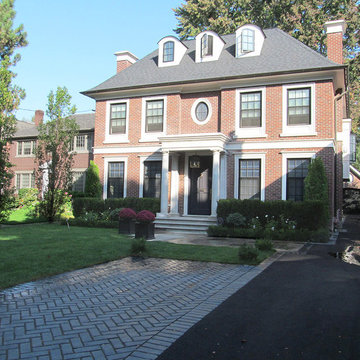
Пример оригинального дизайна: большой, трехэтажный, кирпичный, красный частный загородный дом в классическом стиле с вальмовой крышей
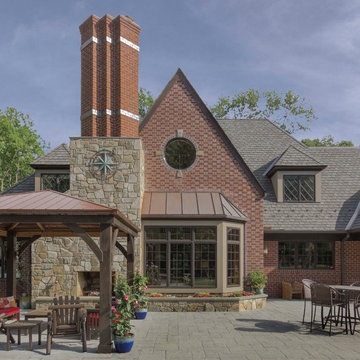
На фото: большой, двухэтажный, кирпичный, красный частный загородный дом в классическом стиле с вальмовой крышей и крышей из гибкой черепицы
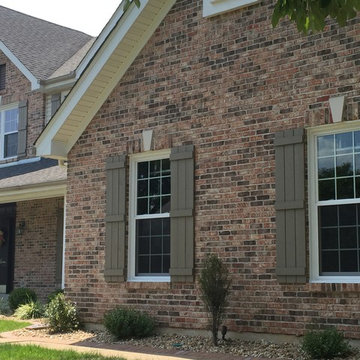
На фото: большой, двухэтажный, красный частный загородный дом в классическом стиле с комбинированной облицовкой, двускатной крышей и крышей из гибкой черепицы
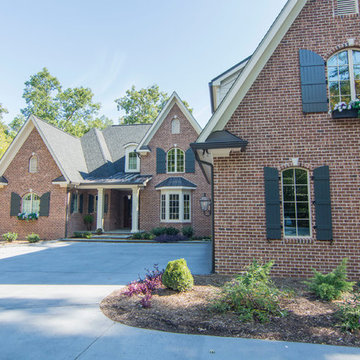
Источник вдохновения для домашнего уюта: большой, трехэтажный, кирпичный, красный частный загородный дом в классическом стиле с двускатной крышей и крышей из гибкой черепицы
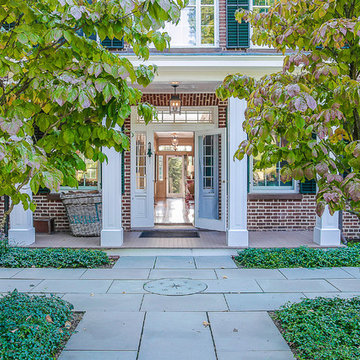
Стильный дизайн: большой, трехэтажный, кирпичный, красный дом в классическом стиле с плоской крышей - последний тренд
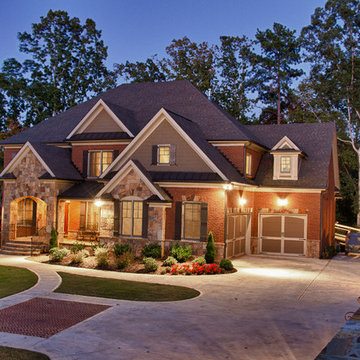
Jeff McPhail
Свежая идея для дизайна: двухэтажный, кирпичный, красный дом среднего размера в классическом стиле с вальмовой крышей - отличное фото интерьера
Свежая идея для дизайна: двухэтажный, кирпичный, красный дом среднего размера в классическом стиле с вальмовой крышей - отличное фото интерьера
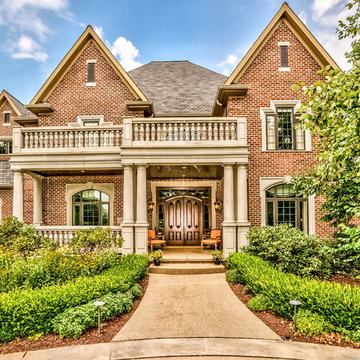
Пример оригинального дизайна: кирпичный, огромный, двухэтажный, красный дом в классическом стиле
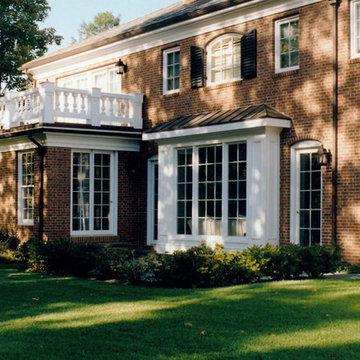
new construction / builder - cmd corp.
Источник вдохновения для домашнего уюта: большой, двухэтажный, кирпичный, красный частный загородный дом в классическом стиле с вальмовой крышей и металлической крышей
Источник вдохновения для домашнего уюта: большой, двухэтажный, кирпичный, красный частный загородный дом в классическом стиле с вальмовой крышей и металлической крышей
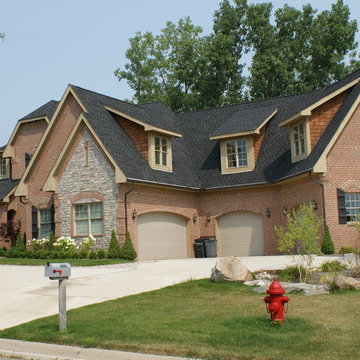
Источник вдохновения для домашнего уюта: большой, двухэтажный, кирпичный, красный дом в классическом стиле с двускатной крышей
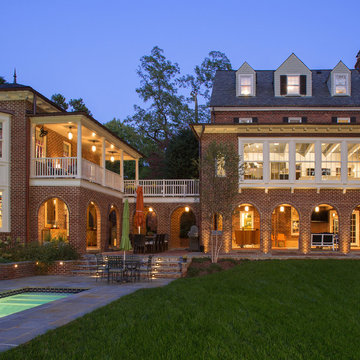
Our clients fell in love with their Georgian Colonial home when they first moved in, but knew they would need more space. After adding a swimming pool, they worked with Harry Braswell, Inc. to construct a series of three additions designed by Architect Scott McBroom, Robert Bentley Adams & Associates, P.C. A three-story addition to the main house included a master bedroom suite, library, and a wine cellar/cigar room for entertaining. A second rear addition enlarged the kitchen and added a large family room. A connected pool house completed the expansion.
Photography: Greg Hadley
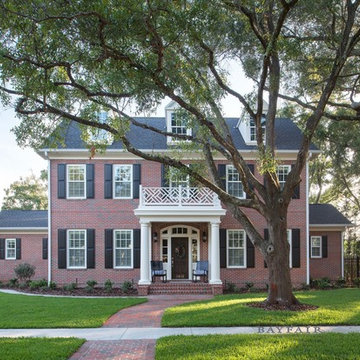
Built by Bayfair Homes
Источник вдохновения для домашнего уюта: большой, двухэтажный, кирпичный, красный частный загородный дом в классическом стиле с двускатной крышей и крышей из гибкой черепицы
Источник вдохновения для домашнего уюта: большой, двухэтажный, кирпичный, красный частный загородный дом в классическом стиле с двускатной крышей и крышей из гибкой черепицы
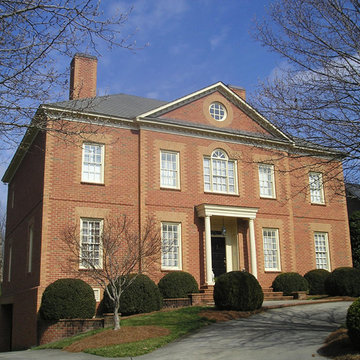
Стильный дизайн: большой, трехэтажный, кирпичный, красный дом в классическом стиле с вальмовой крышей - последний тренд
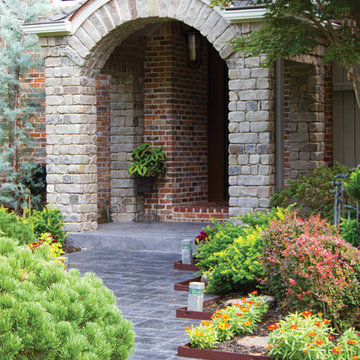
A less than impressive entry and a deteriorating brick floor coupled with a truncated porch roof detracted from the overall curb appeal of this 1989 residence. A design-build project by The Buckingham Group transformed the home’s front elevation. Cedar posts and beams surrounding the garage doors as well as supporting posts for the porch were eliminated. The roof and the entry floor of the porch were removed and selected sections of the original brick veneer were removed from the walls and salvaged. A new porch roof, with a graceful arch, was framed. Hand tooled, dry stacked limestone replaced the structural wood elements, while the salvaged brick veneer was reinstalled. A stamped and stained concrete floor that now matches the sidewalk was poured, replacing the crumbling brick entry floor. The front entrance now features two dry stack stone pillars that are crowned with a beautiful stone arch. The porch roof is accented with a copper barrel top architectural focal point. The home now sports a gracious front entry with new pendant lighting that not only welcomes, but invites guests to the interior.
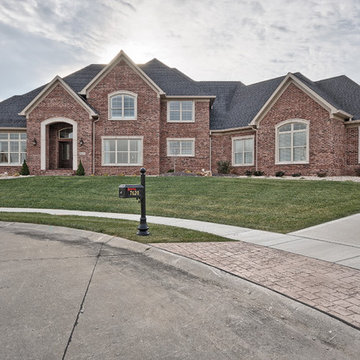
front elevation, limestone surrounds
На фото: огромный, двухэтажный, кирпичный, красный частный загородный дом в классическом стиле с односкатной крышей и крышей из гибкой черепицы с
На фото: огромный, двухэтажный, кирпичный, красный частный загородный дом в классическом стиле с односкатной крышей и крышей из гибкой черепицы с
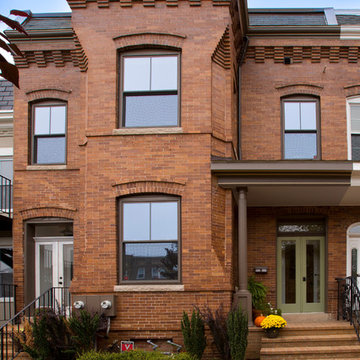
Greg Hadley
Пример оригинального дизайна: кирпичный, двухэтажный, красный дом среднего размера в классическом стиле с двускатной крышей
Пример оригинального дизайна: кирпичный, двухэтажный, красный дом среднего размера в классическом стиле с двускатной крышей
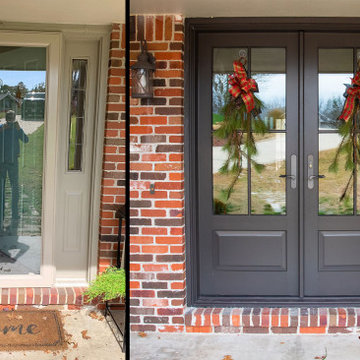
The front elevation of this home got a makeover with new Marvin Windows and Doors. Originally the home had a single front door with two sidelights. The entire assembly was removed and we installed a Marvin double front door. Going from a builder grade, single door to the Marvin Elevate Swinging French Doors really set this house apart, creating an elegant front entry. A bronze exterior clad was chosen, while the interior wood was stained to match the home’s original trim color.
Two twin casement windows and one single casement window were removed. These were replaced with Marvin Ultimate Casement windows. These Marvin Signature Series windows have an extruded aluminum exterior, and a rich wood interior. Like the front doors, all the new windows were stained to match the existing trim.
The doors and windows were all stained prior to installation. This kept installation time to a minimum, inconveniencing the homeowners as little as possible.
All the windows open quickly and easily with a crank out operation. The windows offer a contemporary option with a flush exterior and narrow jamb.
These windows have a sleek design and narrow jamb which makes them ideal for replacement applications, minimizing the tear-down of existing frames and walls. Their unique wash mode allows access to both sides of glass from inside the home.
The doors and windows have the Marvin Simulated Divided Lite (SDL) grill design which is an energy-efficient way to create the look of authentic divided lites. SDL bars are permanently adhered to both sides of the glass. They are available with or without a spacer bar installed between the glass to create even more depth.
Beyond a fresh, new look these Marvin Windows and Doors have increased the value of this home, and made it more energy efficient. If you are considering replacing windows or doors in your home, contact us today.
Dimensions In Wood is more than 40 years of custom cabinets, but we want YOU to know the Dimensions we cover are endless: custom cabinets, quality water, appliances, countertops, wooden beams, Marvin windows or doors, and more. We can handle every aspect of your kitchen, bathroom or home remodel.
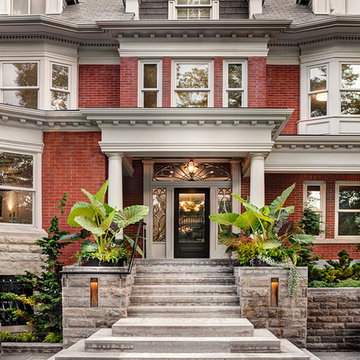
Свежая идея для дизайна: двухэтажный, кирпичный, красный частный загородный дом в классическом стиле с крышей из гибкой черепицы - отличное фото интерьера
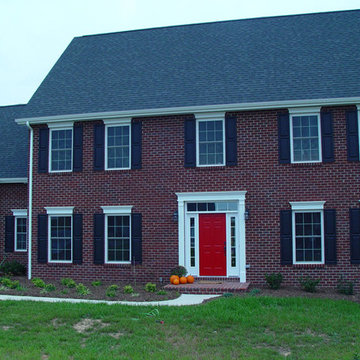
Пример оригинального дизайна: двухэтажный, кирпичный, красный дом среднего размера в классическом стиле с двускатной крышей
8