Красивые красные дома с облицовкой из металла – 330 фото фасадов
Сортировать:
Бюджет
Сортировать:Популярное за сегодня
101 - 120 из 330 фото
1 из 3
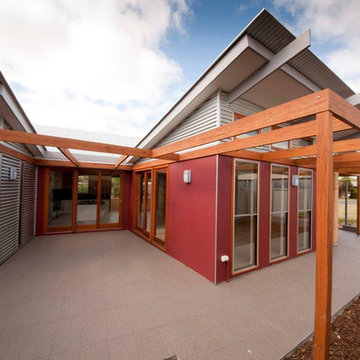
External elevation
Стильный дизайн: одноэтажный, красный дом в современном стиле с облицовкой из металла и плоской крышей - последний тренд
Стильный дизайн: одноэтажный, красный дом в современном стиле с облицовкой из металла и плоской крышей - последний тренд
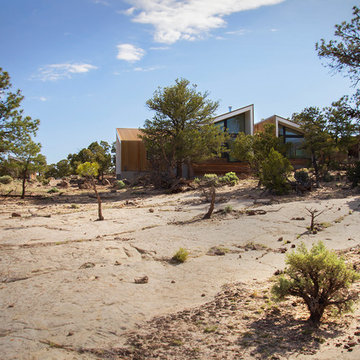
Modern Desert Home | Main House | Imbue Design
Свежая идея для дизайна: маленький, одноэтажный, красный дом в современном стиле с облицовкой из металла для на участке и в саду - отличное фото интерьера
Свежая идея для дизайна: маленький, одноэтажный, красный дом в современном стиле с облицовкой из металла для на участке и в саду - отличное фото интерьера
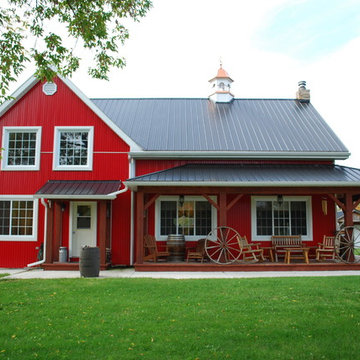
Пример оригинального дизайна: красный дом в стиле кантри с облицовкой из металла и двускатной крышей
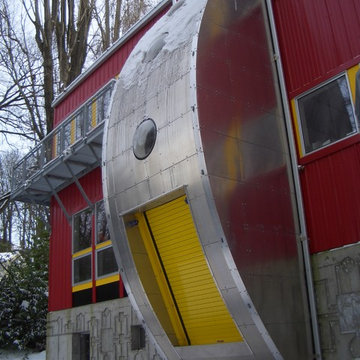
This view shows many of the unique details of the house, including the patterned concrete at the base, the industrial roll-up door to a future deck, the round "stargate" section of the house, the marker lights on this round section, the bubble skylights, the mill-finish aluminum skin juxtaposed with the red industrial siding, and the cantilevered deck at the top level. This is the "view" side of the house.
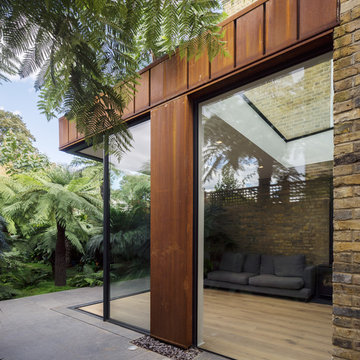
Simon Kennedy
Стильный дизайн: трехэтажный, красный дом среднего размера в современном стиле с облицовкой из металла и плоской крышей - последний тренд
Стильный дизайн: трехэтажный, красный дом среднего размера в современном стиле с облицовкой из металла и плоской крышей - последний тренд
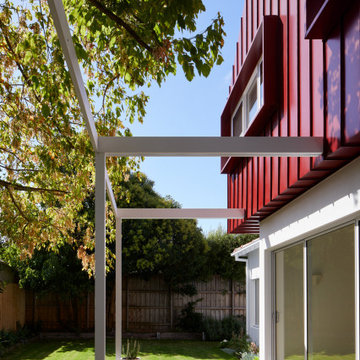
Elsternwick House…the design concept of the first floor being like a tree house perched above the existing home for our clients two young boys was the inspiration for this alterations and additions project. The first floor addition playfully peeks over the original art deco home when viewed from the street and is nestled into the tree canopy at the rear. The new first floor exterior cladding was selected in manor red colorbond standing seam sitting in contrast to the crisp white render and windows – reminiscent of traditional ‘falu red’ cottages & barns from Sweden and Norway.
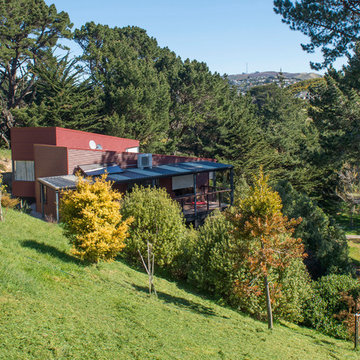
Пример оригинального дизайна: маленький, одноэтажный, красный дом в современном стиле с облицовкой из металла и плоской крышей для на участке и в саду
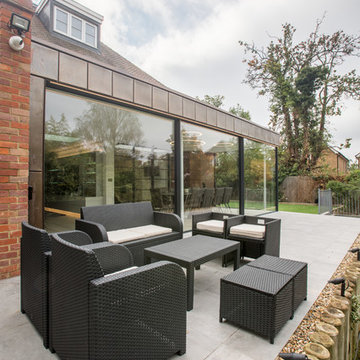
A rear extension in Mill Hill, London featuring Mondrian Internal doors and minimal windows sliding doors connecting at the corner to a large fixed glass pane. This copper-clad extension was designed to a new detached family home in Mill Hill, London, by Andris Berzins & Associates / ArchitectYourHome Camden.
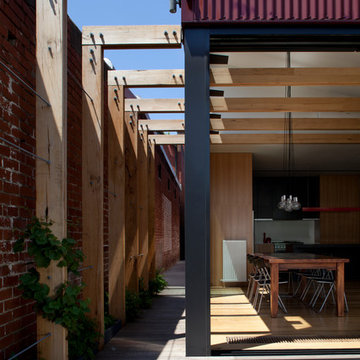
Folded Bird Photography
На фото: двухэтажный, красный дом в современном стиле с облицовкой из металла
На фото: двухэтажный, красный дом в современном стиле с облицовкой из металла
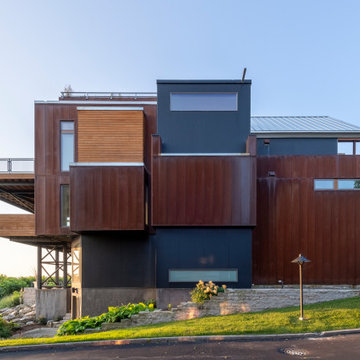
Источник вдохновения для домашнего уюта: трехэтажный, красный частный загородный дом в стиле лофт с облицовкой из металла, двускатной крышей, металлической крышей и серой крышей
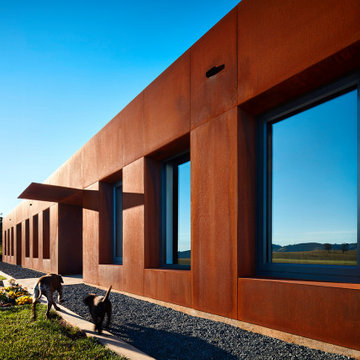
Свежая идея для дизайна: большой, одноэтажный, красный частный загородный дом в современном стиле с облицовкой из металла, плоской крышей и металлической крышей - отличное фото интерьера
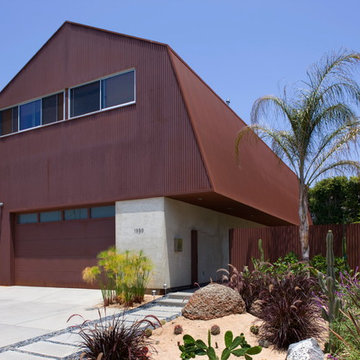
Sustainable landscaping is achieved with extensive zero-scape, native plants and bark and sand ground cover. (Photo: Grant Mudford)
Свежая идея для дизайна: двухэтажный, красный частный загородный дом в стиле модернизм с облицовкой из металла, двускатной крышей и металлической крышей - отличное фото интерьера
Свежая идея для дизайна: двухэтажный, красный частный загородный дом в стиле модернизм с облицовкой из металла, двускатной крышей и металлической крышей - отличное фото интерьера
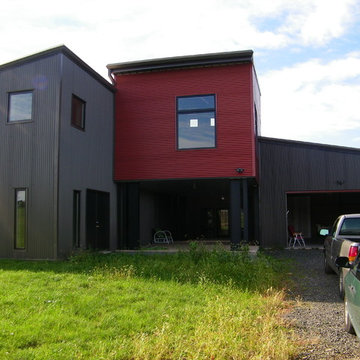
Идея дизайна: большой, трехэтажный, красный частный загородный дом в стиле лофт с облицовкой из металла, односкатной крышей и металлической крышей
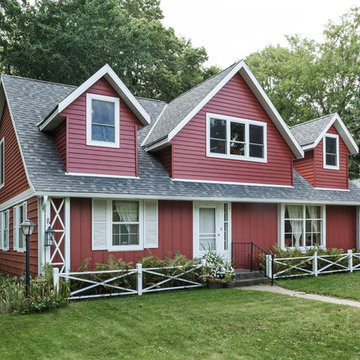
The new addition features 3 dormers on the front with plenty of windows to allow natural light in.
The taller roof line allows room for the necessary ceiling height on the 2nd floor and doubles the size of the home with an extra 996 sqft.
Barn Red steel lap siding with a wood grain finish provides a durable and long life material for the exterior of the addition
The addition matches the style of the home as well as the garage peaks
The white trim, fascia, and gutters add to the clean look contrasting with the red siding
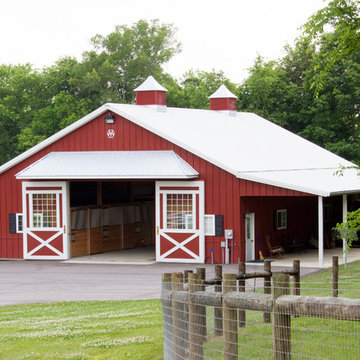
Пример оригинального дизайна: красный дом в классическом стиле с облицовкой из металла
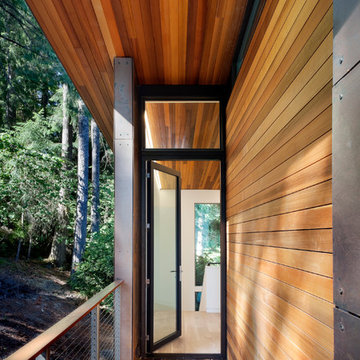
Tim Bies
На фото: маленький, двухэтажный, красный частный загородный дом в стиле модернизм с облицовкой из металла, односкатной крышей и металлической крышей для на участке и в саду
На фото: маленький, двухэтажный, красный частный загородный дом в стиле модернизм с облицовкой из металла, односкатной крышей и металлической крышей для на участке и в саду
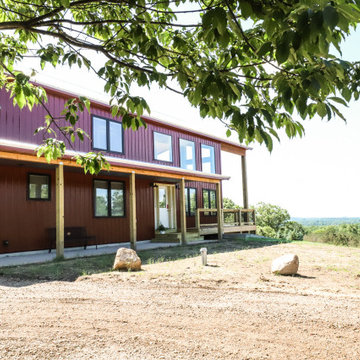
На фото: большой, двухэтажный, красный дом с облицовкой из металла и металлической крышей с
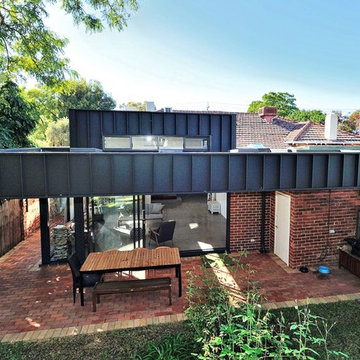
This image is a perfect example of the new extension and how it blends seamlessly with the original 1940's part of the home. Red brick to match the existing with a MaxLine feature cladding section, and light well windows.
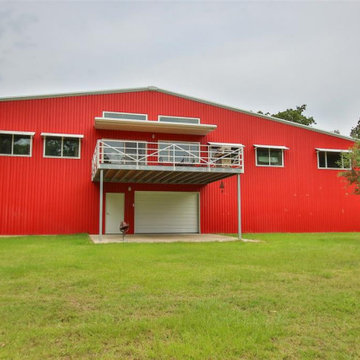
Our Coastal Series has also incorporated an Enclosed Design with a custom Max Frame System to meet or exceed your local Building Code, Load Requirements and Windstorm Construction. Customers have the option for an elevated living area with a secure lower-level garage, storage area or extra space for relaxing and entertaining.
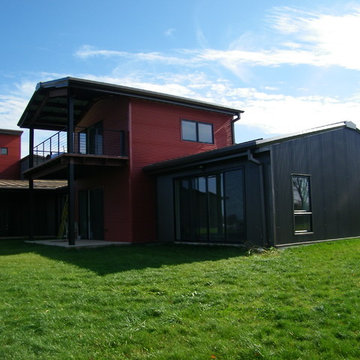
Идея дизайна: большой, трехэтажный, красный частный загородный дом в стиле лофт с облицовкой из металла, односкатной крышей и металлической крышей
Красивые красные дома с облицовкой из металла – 330 фото фасадов
6